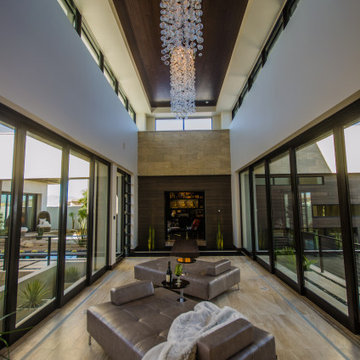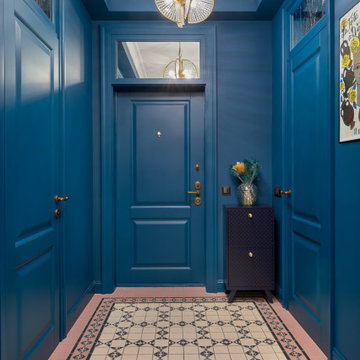Hallway Design Ideas with Recessed
Refine by:
Budget
Sort by:Popular Today
1 - 20 of 993 photos
Item 1 of 2
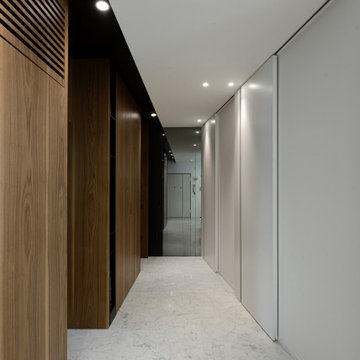
Modern hallway in Other with white walls, marble floors, recessed and decorative wall panelling.
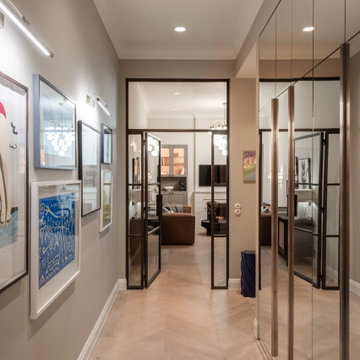
This is an example of a small eclectic hallway in Berlin with beige walls, medium hardwood floors, brown floor and recessed.

Nestled into a hillside, this timber-framed family home enjoys uninterrupted views out across the countryside of the North Downs. A newly built property, it is an elegant fusion of traditional crafts and materials with contemporary design.
Our clients had a vision for a modern sustainable house with practical yet beautiful interiors, a home with character that quietly celebrates the details. For example, where uniformity might have prevailed, over 1000 handmade pegs were used in the construction of the timber frame.
The building consists of three interlinked structures enclosed by a flint wall. The house takes inspiration from the local vernacular, with flint, black timber, clay tiles and roof pitches referencing the historic buildings in the area.
The structure was manufactured offsite using highly insulated preassembled panels sourced from sustainably managed forests. Once assembled onsite, walls were finished with natural clay plaster for a calming indoor living environment.
Timber is a constant presence throughout the house. At the heart of the building is a green oak timber-framed barn that creates a warm and inviting hub that seamlessly connects the living, kitchen and ancillary spaces. Daylight filters through the intricate timber framework, softly illuminating the clay plaster walls.
Along the south-facing wall floor-to-ceiling glass panels provide sweeping views of the landscape and open on to the terrace.
A second barn-like volume staggered half a level below the main living area is home to additional living space, a study, gym and the bedrooms.
The house was designed to be entirely off-grid for short periods if required, with the inclusion of Tesla powerpack batteries. Alongside underfloor heating throughout, a mechanical heat recovery system, LED lighting and home automation, the house is highly insulated, is zero VOC and plastic use was minimised on the project.
Outside, a rainwater harvesting system irrigates the garden and fields and woodland below the house have been rewilded.
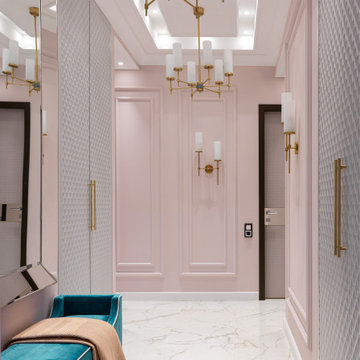
This is an example of a mid-sized transitional hallway in Moscow with porcelain floors, beige floor, pink walls and recessed.
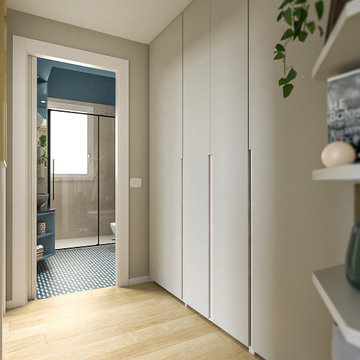
Liadesign
Photo of a mid-sized contemporary hallway in Milan with beige walls, light hardwood floors and recessed.
Photo of a mid-sized contemporary hallway in Milan with beige walls, light hardwood floors and recessed.
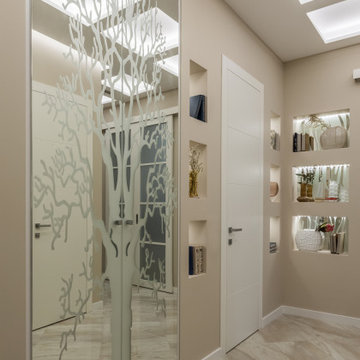
Design ideas for a mid-sized contemporary hallway in Moscow with beige walls, recessed, porcelain floors and beige floor.

Inspiration for a mid-sized contemporary hallway in London with beige walls, light hardwood floors, beige floor and recessed.
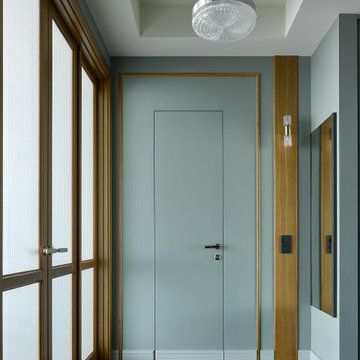
Design ideas for a contemporary hallway in Moscow with dark hardwood floors, brown floor and recessed.
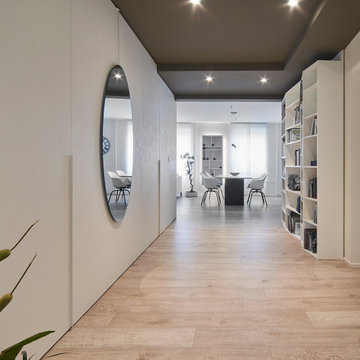
L'obbiettivo principale di questo progetto è stato quello di trasformare un ingresso anonimo ampio e dispersivo, con molte porte e parti non sfruttate.
La soluzione trovata ha sostituito completamente la serie di vecchie porte con una pannellatura decorativa che integra anche una capiente armadiatura.
Gli oltre sette metri di ingresso giocano ora un ruolo da protagonisti ed appaiono come un'estensione del ambiente giorno.
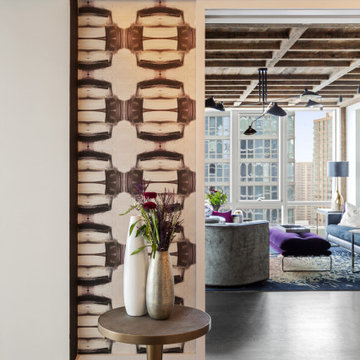
This is an example of a large modern hallway in New York with multi-coloured walls, carpet, beige floor, recessed and wallpaper.

This is an example of a small modern hallway in London with white walls, medium hardwood floors, recessed and wallpaper.
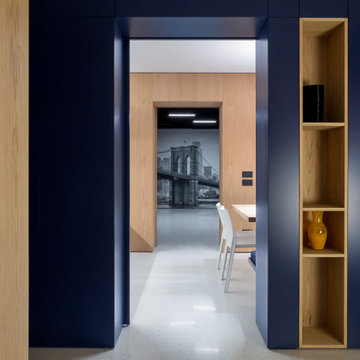
Scorcio suggestivo con fondo in carta da parati e libreria ad incasso nella parete
Mid-sized contemporary hallway in Other with blue walls, limestone floors, white floor, recessed and decorative wall panelling.
Mid-sized contemporary hallway in Other with blue walls, limestone floors, white floor, recessed and decorative wall panelling.
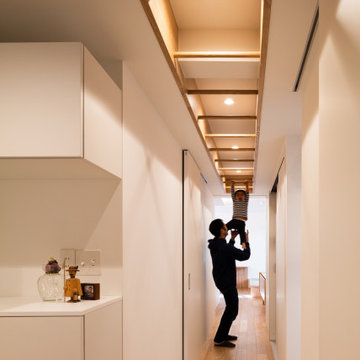
廊下の天井部分にオリジナルの「うんてい」をしつらえました。インテリアにもなじんだうんていです。
Photo of a mid-sized scandinavian hallway in Tokyo with white walls, plywood floors, recessed and wallpaper.
Photo of a mid-sized scandinavian hallway in Tokyo with white walls, plywood floors, recessed and wallpaper.
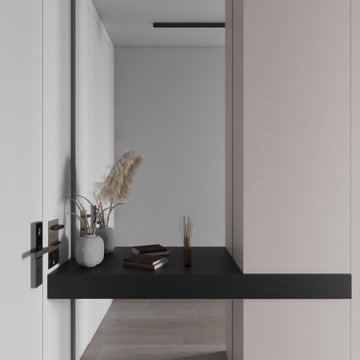
Design ideas for a small modern hallway in London with white walls, medium hardwood floors, recessed and wallpaper.
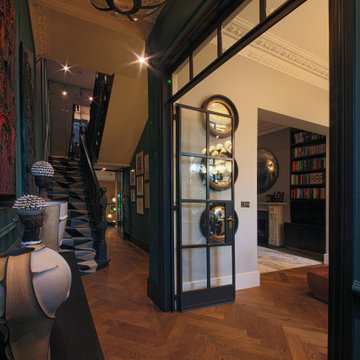
Design ideas for a mid-sized contemporary hallway in London with multi-coloured walls, dark hardwood floors, brown floor, recessed and panelled walls.
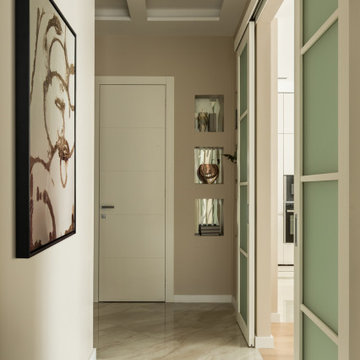
Design ideas for a mid-sized contemporary hallway in Moscow with beige walls, beige floor, recessed and porcelain floors.

The Hallway of this expansive urban villa sets the tone of the interiors and employs materials that are used throughout the project.
A dark grey concrete floor contrasts the overall white interiors focusing on the large garden at the back of the property, also visible through the open treads of the staircase.
Gino Safratti's chandelier gives the interior a sense of grandeur and timeless elegance.
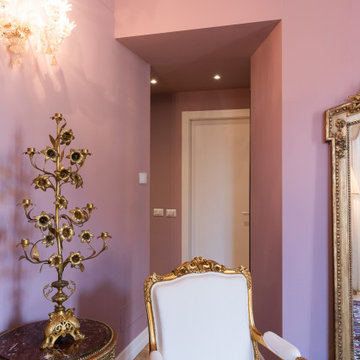
Small traditional hallway in Milan with pink walls, light hardwood floors and recessed.
Hallway Design Ideas with Recessed
1
