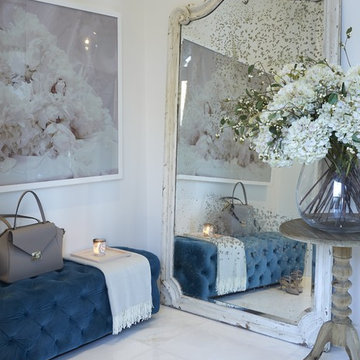Hallway Design Ideas with Red Floor and White Floor
Refine by:
Budget
Sort by:Popular Today
1 - 20 of 2,109 photos
Item 1 of 3

In this NYC pied-à-terre new build for empty nesters, architectural details, strategic lighting, dramatic wallpapers, and bespoke furnishings converge to offer an exquisite space for entertaining and relaxation.
This exquisite console table is complemented by wall sconces in antique gold tones and a large gold-framed mirror. Thoughtfully curated decor adds a touch of luxury, creating a harmonious blend of sophistication and style.
---
Our interior design service area is all of New York City including the Upper East Side and Upper West Side, as well as the Hamptons, Scarsdale, Mamaroneck, Rye, Rye City, Edgemont, Harrison, Bronxville, and Greenwich CT.
For more about Darci Hether, see here: https://darcihether.com/
To learn more about this project, see here: https://darcihether.com/portfolio/bespoke-nyc-pied-à-terre-interior-design

This huge hallway landing space was transformed from a neglected area to a cozy corner for sipping coffee, reading, relaxing, hosting friends and soaking in the sunlight whenever possible.
In this space I tried to use most of the furniture client already possessed. So, it's a great example of mixing up different materials like wooden armchair, marble & metal nesting tables, upholstered sofa, wood tripod lamp to create an eclectic yet elegant space.
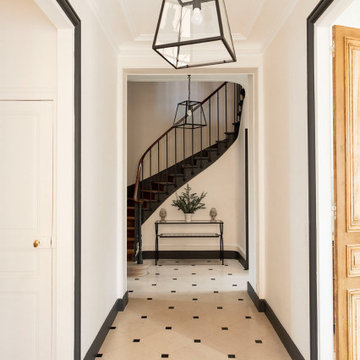
Le défi de cette maison de 180 m² était de la moderniser et de la rendre plus fonctionnelle pour la vie de cette famille nombreuse.
Au rez-de chaussée, nous avons réaménagé l’espace pour créer des toilettes et un dressing avec rangements.
La cuisine a été entièrement repensée pour pouvoir accueillir 8 personnes.
Le palier du 1er étage accueille désormais une grande bibliothèque sur mesure.
La rénovation s’inscrit dans des tons naturels et clairs, notamment avec du bois brut, des teintes vert d’eau, et un superbe papier peint panoramique dans la chambre parentale. Un projet de taille qu’on adore !
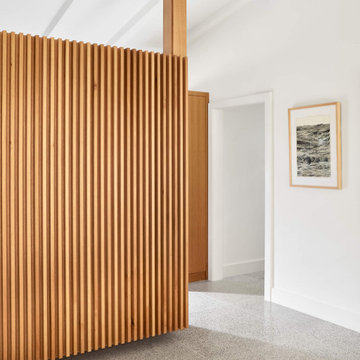
Design ideas for an expansive midcentury hallway in Austin with white walls, terrazzo floors and white floor.
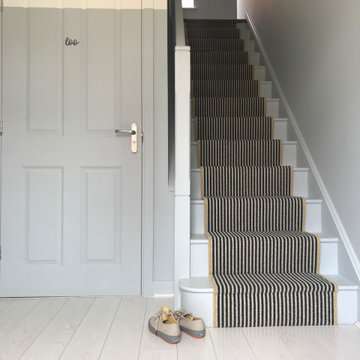
To inject interest into this new build home, we created a modern version of a picture rail which was continuous through the space. A soft blue (Craig and Rose Esterhazy) was used together with brilliant white to ensure the space stayed light and bright.
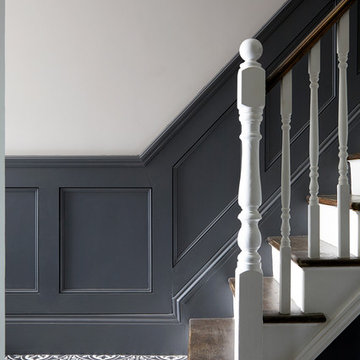
Photo Credits: Anna Stathaki
Design ideas for a small modern hallway in London with grey walls, ceramic floors and white floor.
Design ideas for a small modern hallway in London with grey walls, ceramic floors and white floor.
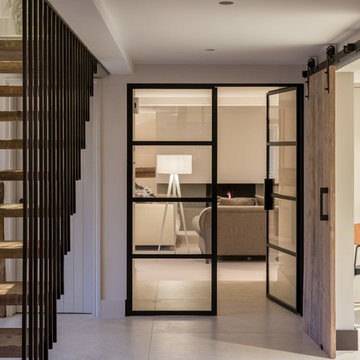
Conversion and renovation of a Grade II listed barn into a bright contemporary home
Large country hallway in Buckinghamshire with white walls, ceramic floors and white floor.
Large country hallway in Buckinghamshire with white walls, ceramic floors and white floor.
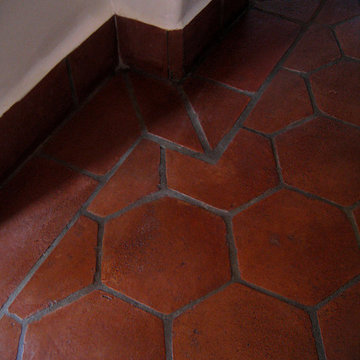
Design Consultant Jeff Doubét is the author of Creating Spanish Style Homes: Before & After – Techniques – Designs – Insights. The 240 page “Design Consultation in a Book” is now available. Please visit SantaBarbaraHomeDesigner.com for more info.
Jeff Doubét specializes in Santa Barbara style home and landscape designs. To learn more info about the variety of custom design services I offer, please visit SantaBarbaraHomeDesigner.com
Jeff Doubét is the Founder of Santa Barbara Home Design - a design studio based in Santa Barbara, California USA.
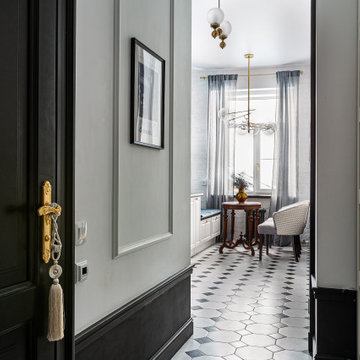
Квартира с парижским шармом в центре Санкт-Петербурга. Автор проекта: Ксения Горская.
Inspiration for a mid-sized midcentury hallway in Saint Petersburg with white walls, ceramic floors and white floor.
Inspiration for a mid-sized midcentury hallway in Saint Petersburg with white walls, ceramic floors and white floor.
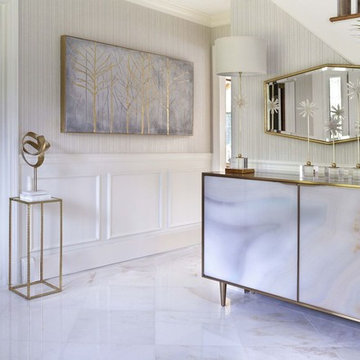
Mid-sized transitional hallway in New York with white walls, white floor and marble floors.
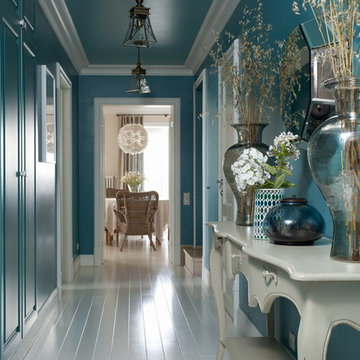
Евгений Кулибаба
This is an example of a mid-sized traditional hallway in Moscow with blue walls, white floor and painted wood floors.
This is an example of a mid-sized traditional hallway in Moscow with blue walls, white floor and painted wood floors.
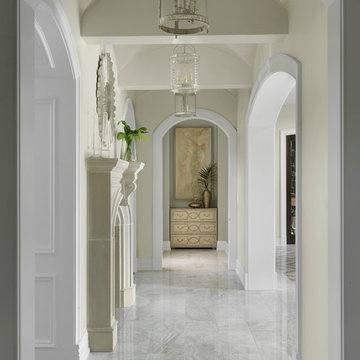
Alise O'Brien Photography
This is an example of a traditional hallway in St Louis with white walls and white floor.
This is an example of a traditional hallway in St Louis with white walls and white floor.
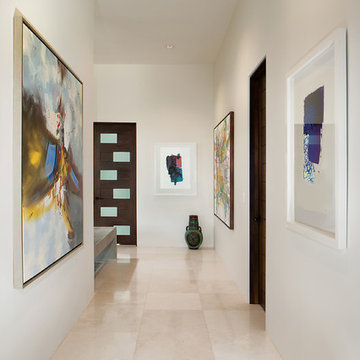
This is an example of a mid-sized contemporary hallway in Phoenix with white walls, marble floors and white floor.
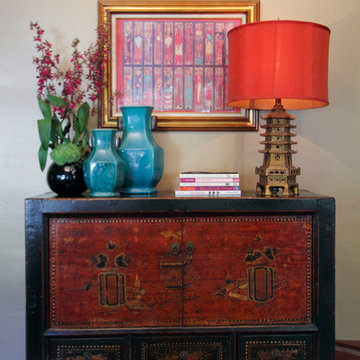
Space designed by:
Sara Ingrassia Interiors: http://www.houzz.com/pro/saradesigner/sara-ingrassia-interiors
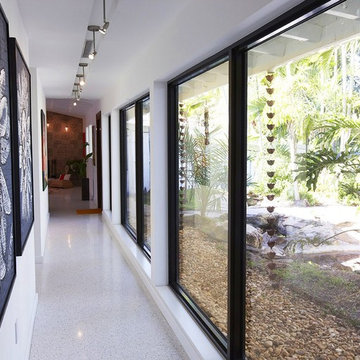
Inspiration for a mid-sized contemporary hallway in Miami with white walls and white floor.
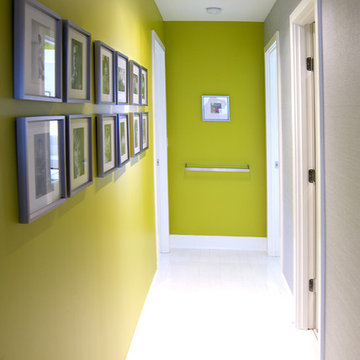
Photo by Berkay Demirkan
Photo of a contemporary hallway in DC Metro with green walls, white floor and wallpaper.
Photo of a contemporary hallway in DC Metro with green walls, white floor and wallpaper.
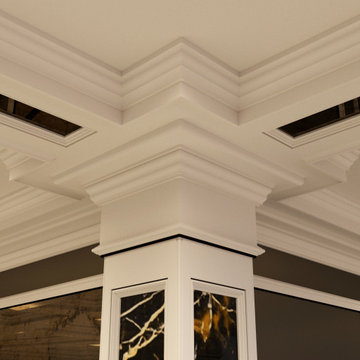
Luxury Interior Architecture showcasing the Genius Collection.
Your home is your castle and we specialise in designing unique, luxury, timeless interiors for you making your dreams become reality.

Vista del corridoio; pavimento in resina e pareti colore Farrow&Ball rosso bordeaux (eating room 43)
Inspiration for a mid-sized midcentury hallway in Other with red walls, concrete floors and red floor.
Inspiration for a mid-sized midcentury hallway in Other with red walls, concrete floors and red floor.
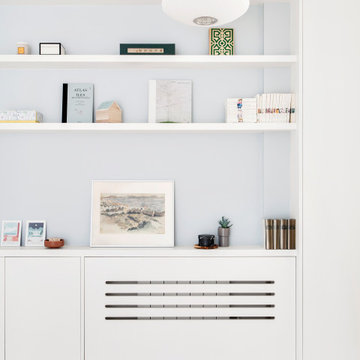
Bibliothèque dans le couloir
cache radiateur
Design ideas for a mid-sized contemporary hallway in Paris with white walls, light hardwood floors and white floor.
Design ideas for a mid-sized contemporary hallway in Paris with white walls, light hardwood floors and white floor.
Hallway Design Ideas with Red Floor and White Floor
1
