Hallway Design Ideas with Red Floor and White Floor
Refine by:
Budget
Sort by:Popular Today
81 - 100 of 2,107 photos
Item 1 of 3
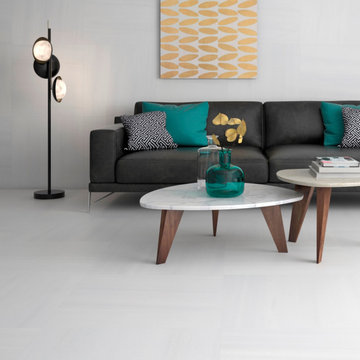
Macael White Grey Tiles in a popular 600 x 600 size, are a stylish option for contemporary homes. The rectified edges, which facilitate narrow grout lines, are a great option for open plan living areas where a seamless design is desired. These hard wearing premium quality porcelain tiles have a PEI4 rating making them ideal for commercial environments as well. For free samples and tiling advice please contact the Direct Tile Warehouse team.
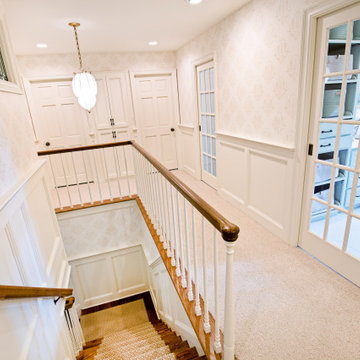
Second floor hallway with paneled wainscoting, pocket doors and custom leaded glass windows.
Inspiration for a mid-sized traditional hallway in Minneapolis with white walls, carpet, white floor and wallpaper.
Inspiration for a mid-sized traditional hallway in Minneapolis with white walls, carpet, white floor and wallpaper.
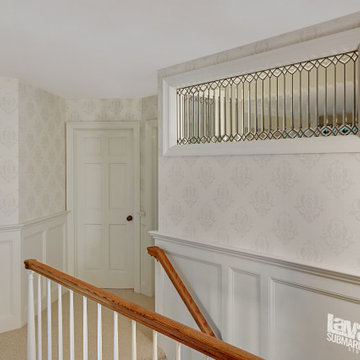
Custom leaded glass in interior upstairs hallway with paneled wainscoting.
Design ideas for a mid-sized traditional hallway in Minneapolis with white walls, carpet, white floor and wallpaper.
Design ideas for a mid-sized traditional hallway in Minneapolis with white walls, carpet, white floor and wallpaper.
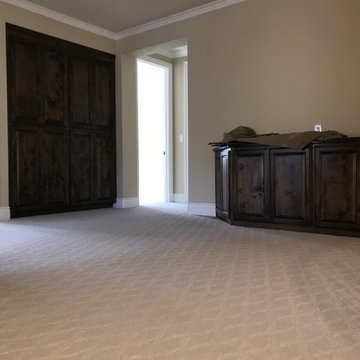
Love love love this carpet our customer picked out for their new home
Photo of a large traditional hallway in San Francisco with brown walls, carpet and white floor.
Photo of a large traditional hallway in San Francisco with brown walls, carpet and white floor.

Lori Hamilton Photography
Photo of a mid-sized traditional hallway in Miami with blue walls, dark hardwood floors and red floor.
Photo of a mid-sized traditional hallway in Miami with blue walls, dark hardwood floors and red floor.
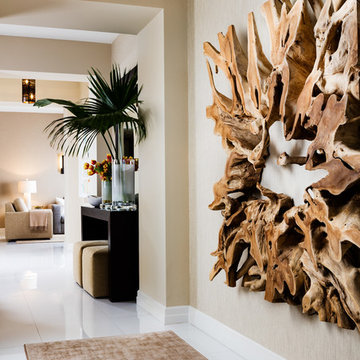
Sargent Photography
J/Howard Design Inc
Mid-sized tropical hallway in Miami with beige walls, porcelain floors and white floor.
Mid-sized tropical hallway in Miami with beige walls, porcelain floors and white floor.
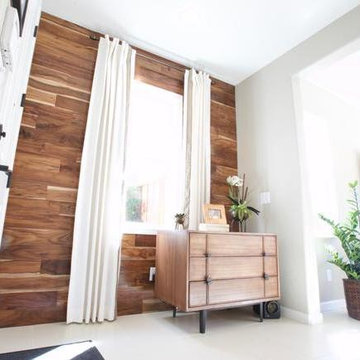
Photo of a mid-sized traditional hallway in Phoenix with brown walls and white floor.
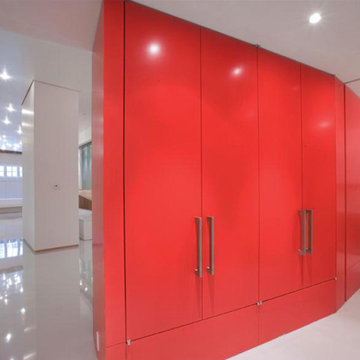
Inspiration for a large modern hallway in New York with red walls and white floor.
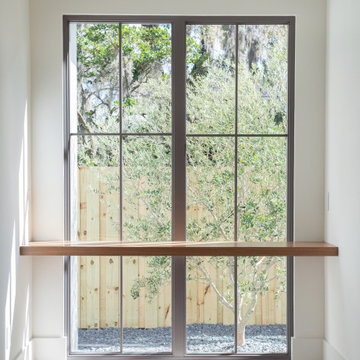
a floating desk in front of large floor to ceiling window with views of an organically placed olive tree.
Design ideas for a large hallway in Orlando with white walls, light hardwood floors, white floor and wood walls.
Design ideas for a large hallway in Orlando with white walls, light hardwood floors, white floor and wood walls.
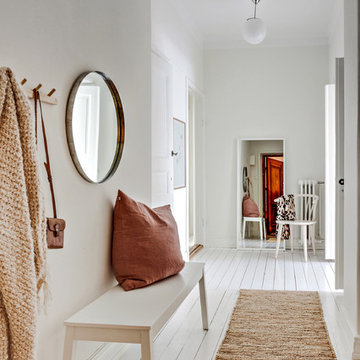
Design ideas for a small scandinavian hallway in Gothenburg with white walls, painted wood floors and white floor.
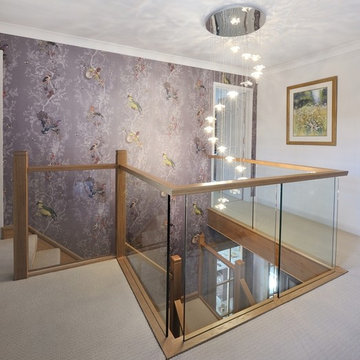
Beautiful glass staircase with patterned feature wallpaper and pendant light
Design ideas for a large traditional hallway in Buckinghamshire with multi-coloured walls, ceramic floors and white floor.
Design ideas for a large traditional hallway in Buckinghamshire with multi-coloured walls, ceramic floors and white floor.
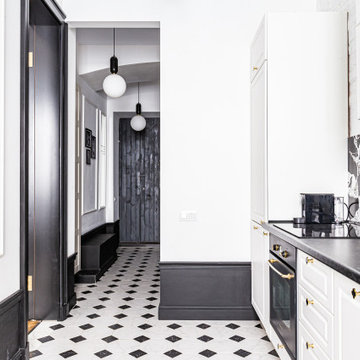
Квартира с парижским шармом в центре Санкт-Петербурга. Автор проекта: Ксения Горская.
Inspiration for a mid-sized midcentury hallway in Saint Petersburg with white walls, ceramic floors and white floor.
Inspiration for a mid-sized midcentury hallway in Saint Petersburg with white walls, ceramic floors and white floor.
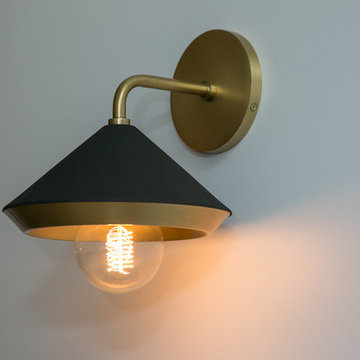
This is an example of a mid-sized midcentury hallway in San Francisco with white walls, light hardwood floors and white floor.
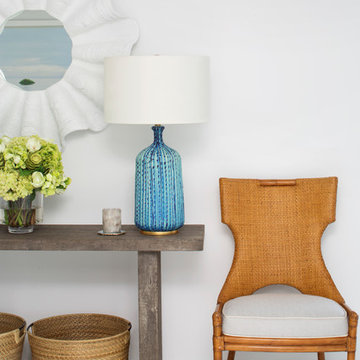
Inspiration for a mid-sized beach style hallway in New York with white walls and white floor.
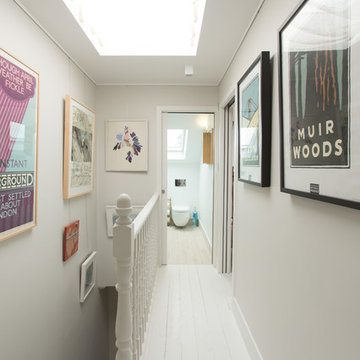
M O Shea photography
Inspiration for a transitional hallway in London with grey walls, painted wood floors and white floor.
Inspiration for a transitional hallway in London with grey walls, painted wood floors and white floor.
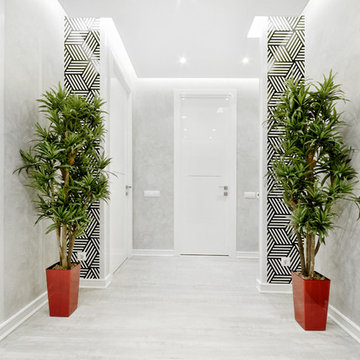
Саранин Артемий
Contemporary hallway in Other with white walls, light hardwood floors and white floor.
Contemporary hallway in Other with white walls, light hardwood floors and white floor.
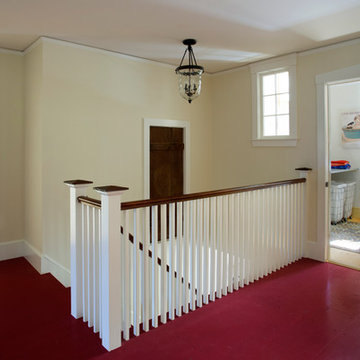
When Cummings Architects first met with the owners of this understated country farmhouse, the building’s layout and design was an incoherent jumble. The original bones of the building were almost unrecognizable. All of the original windows, doors, flooring, and trims – even the country kitchen – had been removed. Mathew and his team began a thorough design discovery process to find the design solution that would enable them to breathe life back into the old farmhouse in a way that acknowledged the building’s venerable history while also providing for a modern living by a growing family.
The redesign included the addition of a new eat-in kitchen, bedrooms, bathrooms, wrap around porch, and stone fireplaces. To begin the transforming restoration, the team designed a generous, twenty-four square foot kitchen addition with custom, farmers-style cabinetry and timber framing. The team walked the homeowners through each detail the cabinetry layout, materials, and finishes. Salvaged materials were used and authentic craftsmanship lent a sense of place and history to the fabric of the space.
The new master suite included a cathedral ceiling showcasing beautifully worn salvaged timbers. The team continued with the farm theme, using sliding barn doors to separate the custom-designed master bath and closet. The new second-floor hallway features a bold, red floor while new transoms in each bedroom let in plenty of light. A summer stair, detailed and crafted with authentic details, was added for additional access and charm.
Finally, a welcoming farmer’s porch wraps around the side entry, connecting to the rear yard via a gracefully engineered grade. This large outdoor space provides seating for large groups of people to visit and dine next to the beautiful outdoor landscape and the new exterior stone fireplace.
Though it had temporarily lost its identity, with the help of the team at Cummings Architects, this lovely farmhouse has regained not only its former charm but also a new life through beautifully integrated modern features designed for today’s family.
Photo by Eric Roth
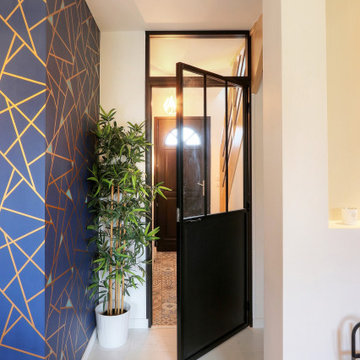
porte atelier avec imposte vitrée
This is an example of a contemporary hallway in Rennes with laminate floors and white floor.
This is an example of a contemporary hallway in Rennes with laminate floors and white floor.
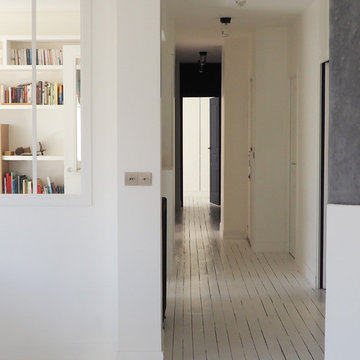
Design ideas for a mid-sized contemporary hallway in Paris with white walls, painted wood floors and white floor.
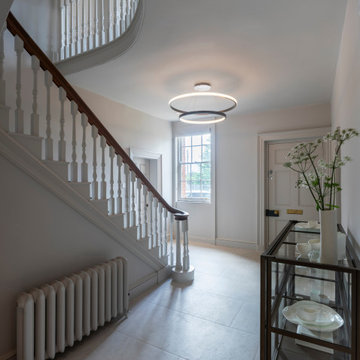
This is a very large Country Manor House that Llama Architects & Janey Butler Interiors were asked to completely redesign internally, extend the existing ground floor, install a comprehensive M&E package that included, new boilers, underfloor heating, AC, alarm, cctv and fully integrated Crestron AV System which allows a central control for the complex M&E and security systems.
This Phase of this project involved renovating the front part of this large Manor House, which these photographs reflect included the fabulous original front door, entrance hallway, refurbishment of the original staircase, and create a beautiful elegant first floor landing area.
Hallway Design Ideas with Red Floor and White Floor
5