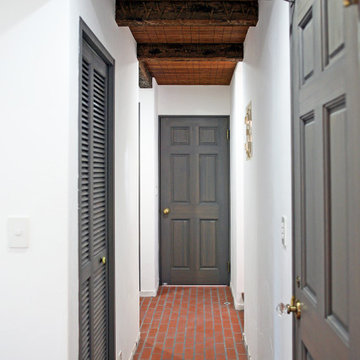Hallway Design Ideas with Red Floor
Refine by:
Budget
Sort by:Popular Today
41 - 60 of 213 photos
Item 1 of 2
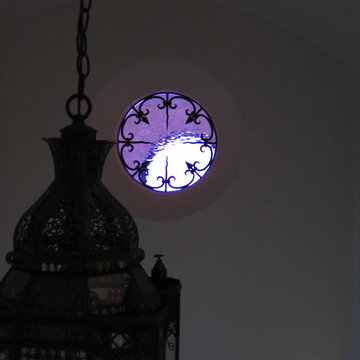
Design Consultant Jeff Doubét is the author of Creating Spanish Style Homes: Before & After – Techniques – Designs – Insights. The 240 page “Design Consultation in a Book” is now available. Please visit SantaBarbaraHomeDesigner.com for more info.
Jeff Doubét specializes in Santa Barbara style home and landscape designs. To learn more info about the variety of custom design services I offer, please visit SantaBarbaraHomeDesigner.com
Jeff Doubét is the Founder of Santa Barbara Home Design - a design studio based in Santa Barbara, California USA.
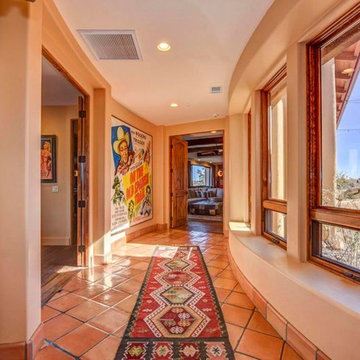
Home Design by Todd Nanke of Nanke Signature Group
Design ideas for a large hallway in Phoenix with beige walls, terra-cotta floors and red floor.
Design ideas for a large hallway in Phoenix with beige walls, terra-cotta floors and red floor.
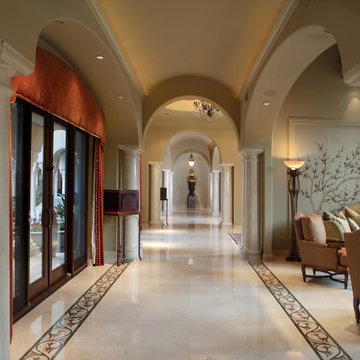
Living Room & Outdoor Living Room Hallway
Design ideas for an expansive mediterranean hallway in Phoenix with grey walls, medium hardwood floors, red floor and vaulted.
Design ideas for an expansive mediterranean hallway in Phoenix with grey walls, medium hardwood floors, red floor and vaulted.
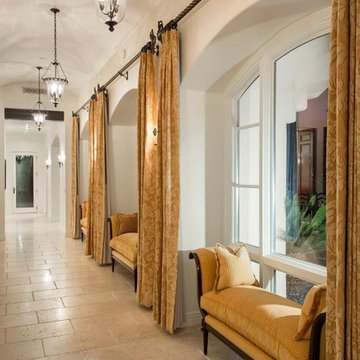
Beautiful Mediterranean style home with incredible views of Camelback Mountain! Very secluded area in Arcadia with only 13 homes in exclusive gated community. The outside areas are very private, beautifully finished and perfect for entertaining large parties or intimate gatherings. This home is both sophisticated and elegant, with finishes that are of superior quality and workmanship. Details include 1 bed/1 bath in separate casita, main house includes 3 bedrooms with bathrooms in each, plus elegant separate guest bath, office has very high ceiling with beautiful wood beams, top of line kitchen appliances. Located near high end shopping and top Scottsdale restaurants.
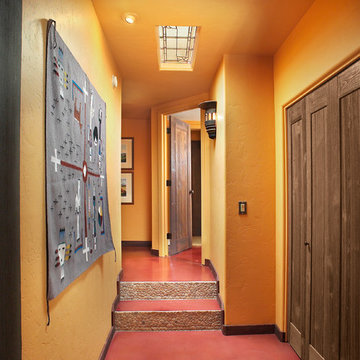
This is an example of a country hallway in Phoenix with orange walls, concrete floors and red floor.
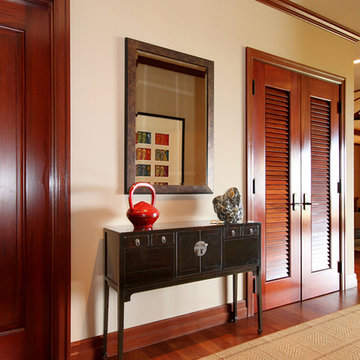
Back hall with antique chinese console and spirit stone. Tatami inspired area rug.
This is an example of a mid-sized tropical hallway in Hawaii with beige walls, medium hardwood floors and red floor.
This is an example of a mid-sized tropical hallway in Hawaii with beige walls, medium hardwood floors and red floor.
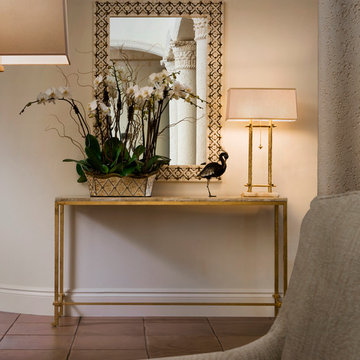
Dan Forer, Forer Incorporated
Photo of a large mediterranean hallway in Miami with beige walls, terra-cotta floors and red floor.
Photo of a large mediterranean hallway in Miami with beige walls, terra-cotta floors and red floor.
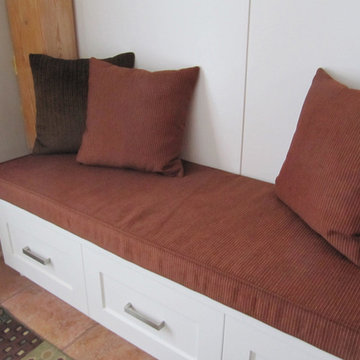
C. Marie Hebson of interiorsBYDESIGNinc.
Design ideas for a small modern hallway in Edmonton with grey walls, terra-cotta floors and red floor.
Design ideas for a small modern hallway in Edmonton with grey walls, terra-cotta floors and red floor.
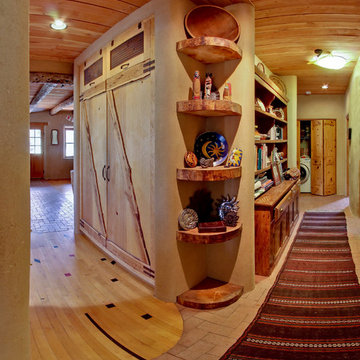
Custom pantry doors and shelves, hand-gouged/planed. Most of this wood was milled from trees cut from the property. Antique rusty hinges. Adobe mud plaster. Recycled maple floor reclaimed from school gym. Locally milled rough-sawn wood ceiling.
A design-build project by Sustainable Builders llc of Taos NM. Photo by Thomas Soule of Sustainable Builders llc.
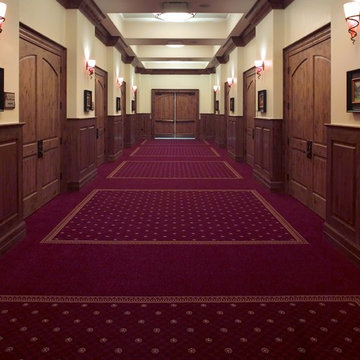
Inspiration for an expansive traditional hallway in Denver with beige walls, carpet and red floor.
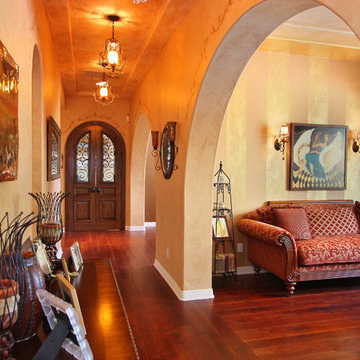
Downstairs hall
Design ideas for an eclectic hallway in San Diego with beige walls and red floor.
Design ideas for an eclectic hallway in San Diego with beige walls and red floor.
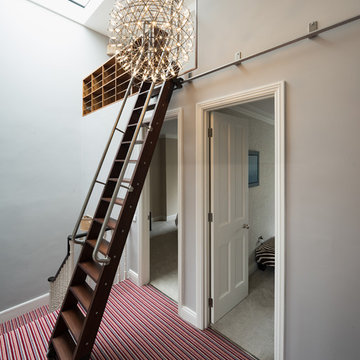
Inspiration for a mid-sized contemporary hallway in Kent with grey walls and red floor.
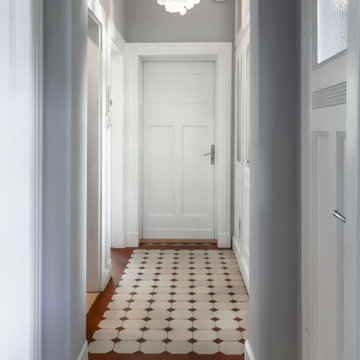
Der vorhandene Fliesenboden konnte erhalten werden.
Foto: DANS Architektur
This is an example of a mid-sized traditional hallway with grey walls, ceramic floors and red floor.
This is an example of a mid-sized traditional hallway with grey walls, ceramic floors and red floor.
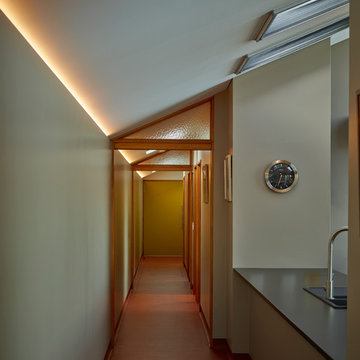
peter whyte
This is an example of a small contemporary hallway in Hobart with green walls, linoleum floors and red floor.
This is an example of a small contemporary hallway in Hobart with green walls, linoleum floors and red floor.
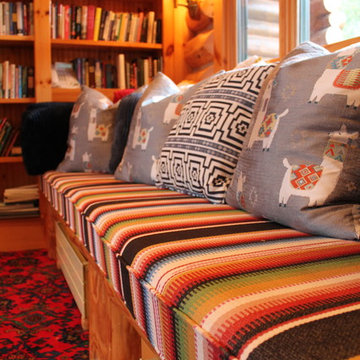
Luxurious Log Cabin Home by Debra Poppen Designs of Ada, MI ||
Featured here is a window seat that has been updated with fun fabrics covering the custom cushion and pillows. Two main incorporated fabrics are a Navajo motif and llama drama design.
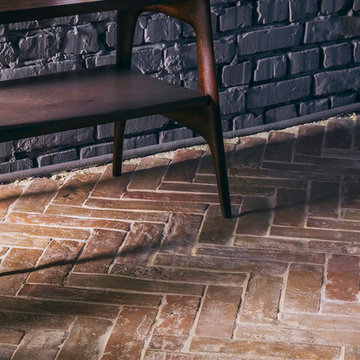
Our Beautiful Terra Cotta Flooring is available in a wide variety of flooring patterns, such as Chevron seen in the photo.
Design ideas for a mid-sized country hallway in Dallas with brown walls, terra-cotta floors and red floor.
Design ideas for a mid-sized country hallway in Dallas with brown walls, terra-cotta floors and red floor.
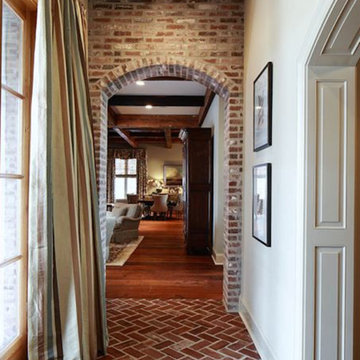
Photo of a mid-sized country hallway in New Orleans with white walls, brick floors and red floor.
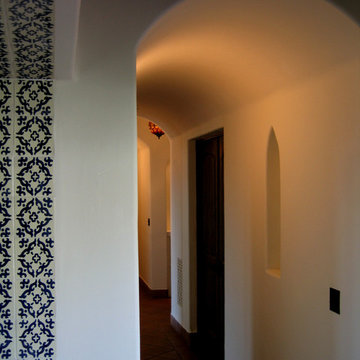
Design Consultant Jeff Doubét is the author of Creating Spanish Style Homes: Before & After – Techniques – Designs – Insights. The 240 page “Design Consultation in a Book” is now available. Please visit SantaBarbaraHomeDesigner.com for more info.
Jeff Doubét specializes in Santa Barbara style home and landscape designs. To learn more info about the variety of custom design services I offer, please visit SantaBarbaraHomeDesigner.com
Jeff Doubét is the Founder of Santa Barbara Home Design - a design studio based in Santa Barbara, California USA.
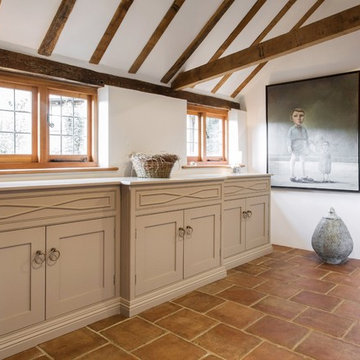
We see so many beautiful homes in so many amazing locations, but every now and then we step into a home that really does take our breath away!
Located on the most wonderfully serene country lane in the heart of East Sussex, Mr & Mrs Carter's home really is one of a kind. A period property originally built in the 14th century, it holds so much incredible history, and has housed many families over the hundreds of years. Burlanes were commissioned to design, create and install the kitchen and utility room, and a number of other rooms in the home, including the family bathroom, the master en-suite and dressing room, and bespoke shoe storage for the entrance hall.
Hallway Design Ideas with Red Floor
3
