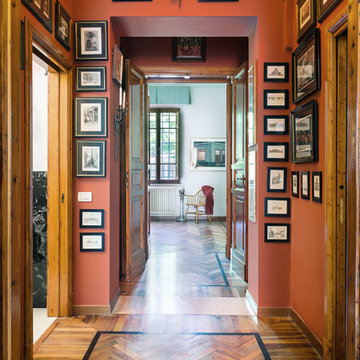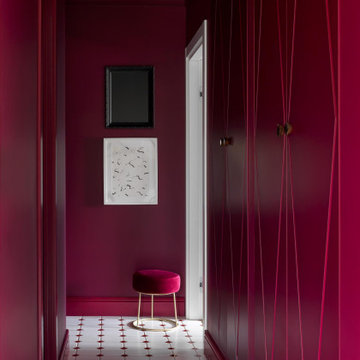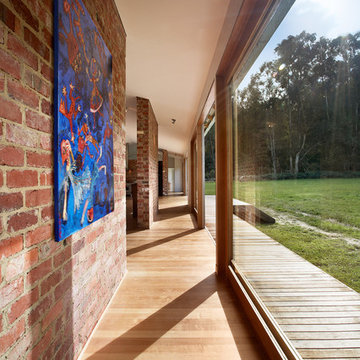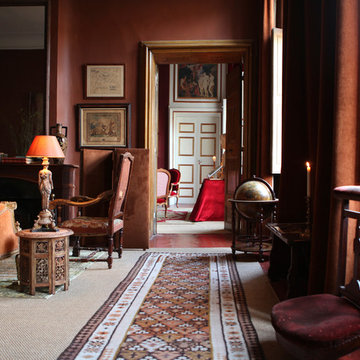Hallway Design Ideas with Red Walls
Refine by:
Budget
Sort by:Popular Today
1 - 20 of 485 photos
Item 1 of 2
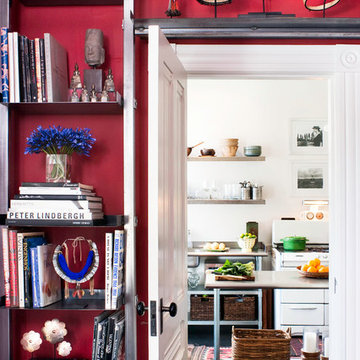
Photos by Drew Kelly
Mid-sized eclectic hallway in San Francisco with red walls and dark hardwood floors.
Mid-sized eclectic hallway in San Francisco with red walls and dark hardwood floors.
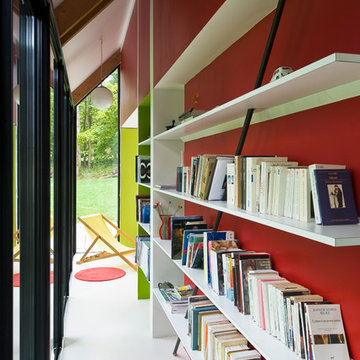
photographie JULIEN CLAPOT
architecte Arba/architecture interieure Marguerite Bouvier
architecteJean-Batiste barache et Slihem Lamine
This is an example of a small contemporary hallway in Paris with red walls.
This is an example of a small contemporary hallway in Paris with red walls.
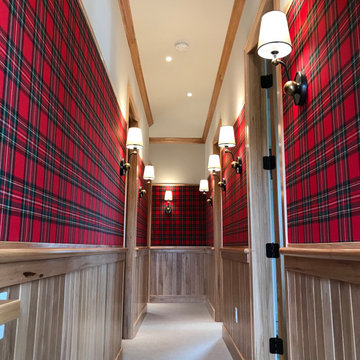
The L shape hallway has a red tartan stretched form molding to chair rail. This type of installation is called clean edge wall upholstery. Hickory wood planking in the lower part of the wall and fabric covered wall in the mid-section. The textile used is a Scottish red check fabric. Simple sconces light up the hallway.
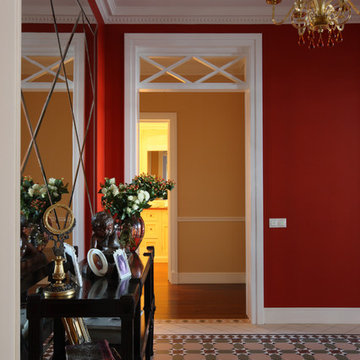
Изначально квартира обладала узким и очень длинным коридором не характерным для элитного жилья. Что бы исправить ситуацию был создан "энергетический" центр квартиры. Отвлекающий внимание от протяжной планировки квартиры.
Плитка: victorian floor tiles
Консоль: grand arredo
Зеркальное панно, Дверные проемы по эскизам автора проекта.
Фото: Михаил Степанов
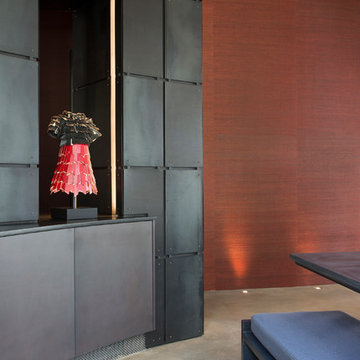
Kimberly Gavin Photography
This is an example of a large contemporary hallway in Denver with concrete floors and red walls.
This is an example of a large contemporary hallway in Denver with concrete floors and red walls.
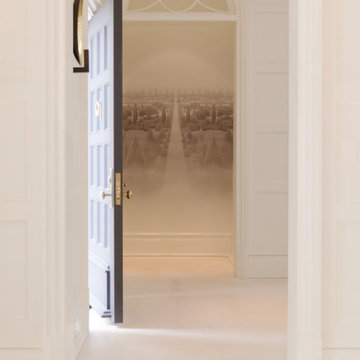
Reclaimed brick
Pursley Dixon Architecture
Craig Bergmann Landscape Design
Traditional hallway in Chicago with red walls and beige floor.
Traditional hallway in Chicago with red walls and beige floor.
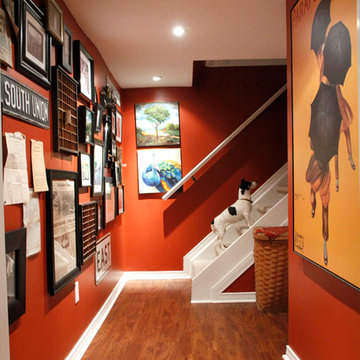
Photo: Esther Hershcovic © 2013 Houzz
Photo of an eclectic hallway in Toronto with red walls, dark hardwood floors and brown floor.
Photo of an eclectic hallway in Toronto with red walls, dark hardwood floors and brown floor.
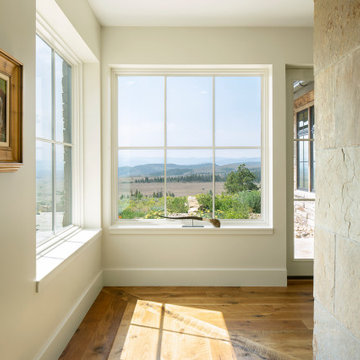
This is an example of a large contemporary hallway in Denver with red walls, light hardwood floors and brown floor.
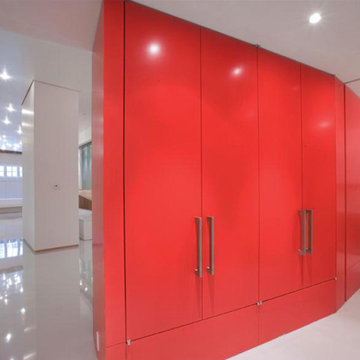
Inspiration for a large modern hallway in New York with red walls and white floor.
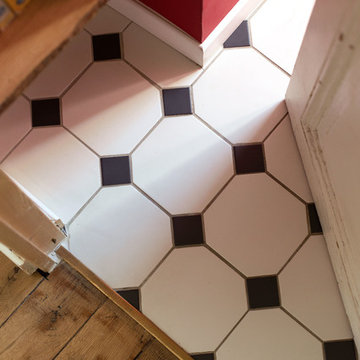
Le charme du Sud à Paris.
Un projet de rénovation assez atypique...car il a été mené par des étudiants architectes ! Notre cliente, qui travaille dans la mode, avait beaucoup de goût et s’est fortement impliquée dans le projet. Un résultat chiadé au charme méditerranéen.
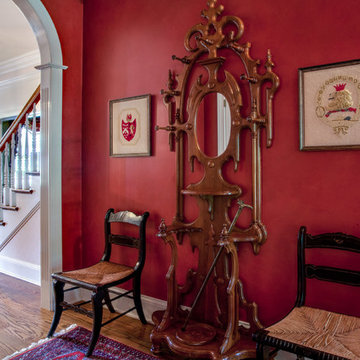
Photo of a mid-sized traditional hallway in Nashville with red walls and medium hardwood floors.
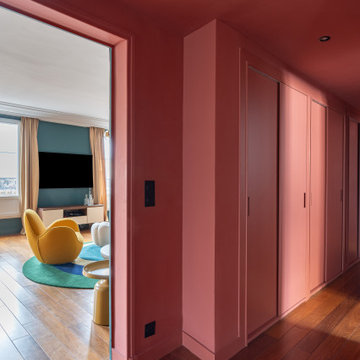
Décoration d’un pied à terre parisien pour une famille vivant à l’internationale et qui souhaitait donner du style à l’appartement dans une partition très audacieuse, joyeuse et graphique.
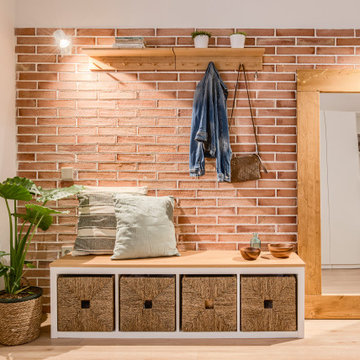
El espacio del recibidor en un futuro puede convertirse en habitación, así pues, todas las decisiones y ubicación de los diferentes elementos (interruptores y enchufes, aplacado de ladrillo, armario...) se hacen pensando en el posible cambio de uso que tendrá el aposento.
Aplacamos la pared de ladrillo y la iluminamos con dos apliques de pared. Complementamos el espacio de entrada con un banco, una estantería – percha y un gran espejo de madera.
En la pared opuesta colocamos un armario de punta a punta, blanco que casi desaparece a la vista. Como el armario es de módulos prefabricados nos sobra un pequeño espacio donde se nos acude poner una estantería que le da un toque de vida con la decoración.
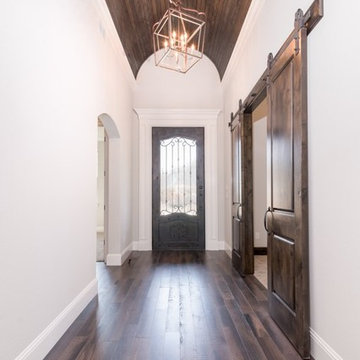
Photo of a mid-sized traditional hallway in Dallas with red walls, dark hardwood floors and brown floor.
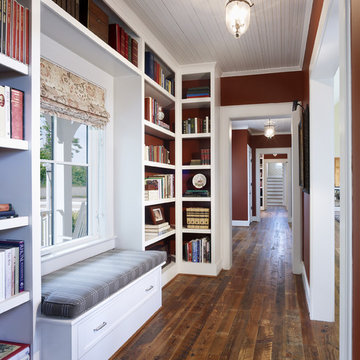
Photographer: Allen Russ from Hoachlander Davis Photography, LLC
Principal Architect: Steve Vanze, FAIA, LEED AP
Project Architect: Ellen Hatton, AIA
--
2008
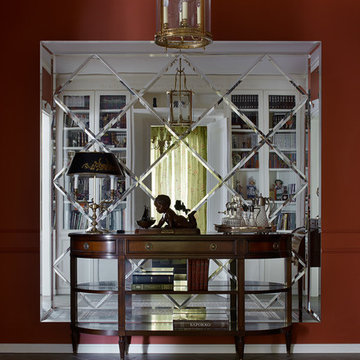
Сергей Ананьев, стилист Наталья Онуфрейчук
Photo of a mid-sized traditional hallway in Moscow with red walls and ceramic floors.
Photo of a mid-sized traditional hallway in Moscow with red walls and ceramic floors.
Hallway Design Ideas with Red Walls
1
