Hallway Design Ideas with Slate Floors and Brick Floors
Refine by:
Budget
Sort by:Popular Today
1 - 20 of 873 photos
Item 1 of 3
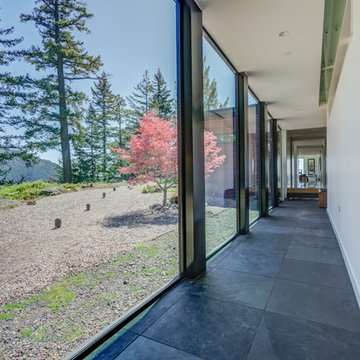
Photo of a large modern hallway in Seattle with white walls, black floor and slate floors.
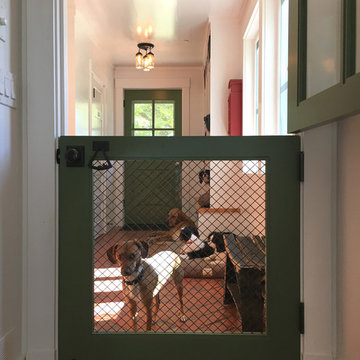
Photography by Rock Paper Hammer
Design ideas for a country hallway in Louisville with white walls and brick floors.
Design ideas for a country hallway in Louisville with white walls and brick floors.
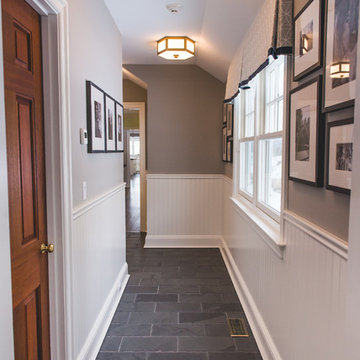
This is an example of a mid-sized transitional hallway in New York with grey walls, slate floors and grey floor.
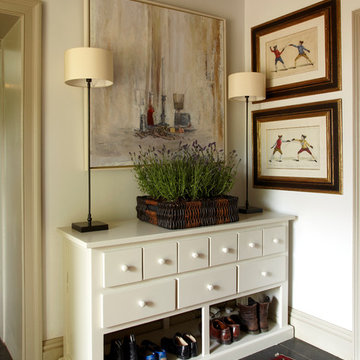
Inspiration for a mid-sized country hallway in Wiltshire with white walls and slate floors.
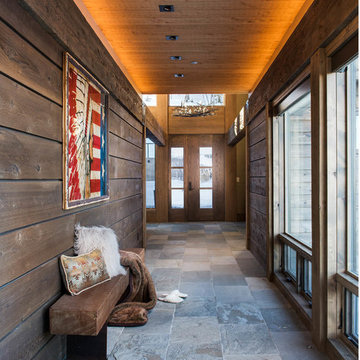
Photos by Whitney Kamman
This is an example of a large country hallway in Other with brown walls, grey floor and slate floors.
This is an example of a large country hallway in Other with brown walls, grey floor and slate floors.
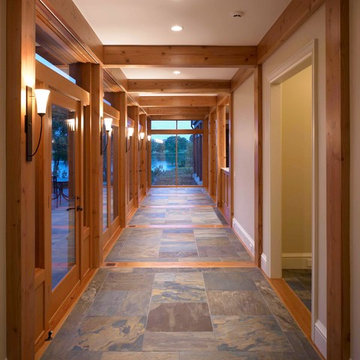
Design ideas for an expansive country hallway in Cedar Rapids with white walls, slate floors and multi-coloured floor.
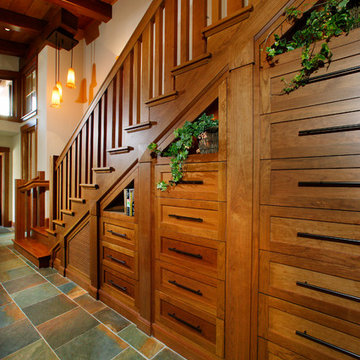
Inspiration for a mid-sized country hallway in Sacramento with white walls, slate floors and multi-coloured floor.
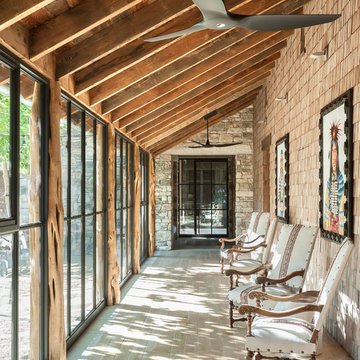
Peter Vitale
This is an example of a country hallway in Austin with brick floors.
This is an example of a country hallway in Austin with brick floors.

Photo of a mid-sized midcentury hallway in DC Metro with white walls, slate floors, grey floor, vaulted and wood walls.
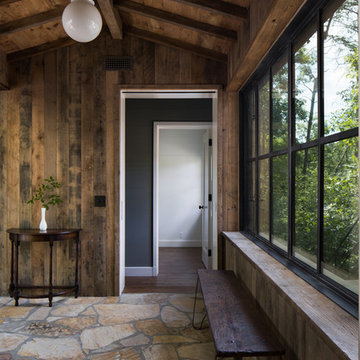
Hallway in the custom luxury home built by Cotton Construction in Double Oaks Alabama photographed by Birmingham Alabama based architectural and interiors photographer Tommy Daspit. See more of his work at http://tommydaspit.com
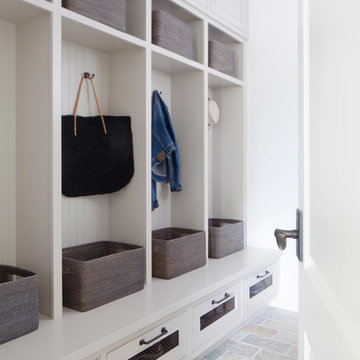
Joy Coakley
Mid-sized transitional hallway in San Francisco with grey walls and slate floors.
Mid-sized transitional hallway in San Francisco with grey walls and slate floors.
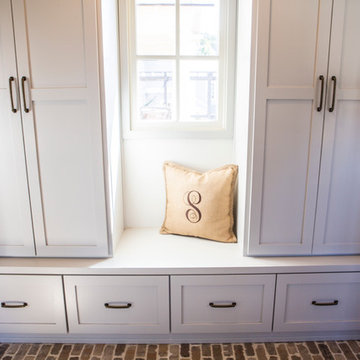
A mud room with a plethora of storage, locker style cabinets with electrical outlets for a convenient way to charge your technology without seeing all of the cords.
Lisa Konz Photography
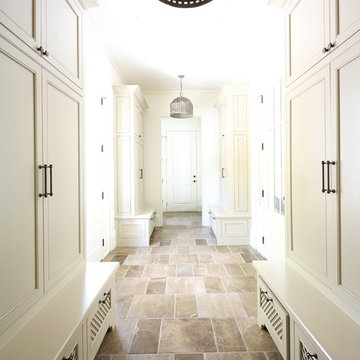
Mudroom/ side entry with lockers
Photo of a traditional hallway in Atlanta with white walls and slate floors.
Photo of a traditional hallway in Atlanta with white walls and slate floors.
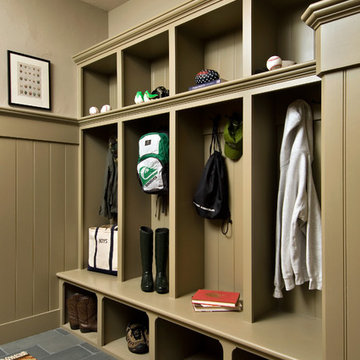
A European-California influenced Custom Home sits on a hill side with an incredible sunset view of Saratoga Lake. This exterior is finished with reclaimed Cypress, Stucco and Stone. While inside, the gourmet kitchen, dining and living areas, custom office/lounge and Witt designed and built yoga studio create a perfect space for entertaining and relaxation. Nestle in the sun soaked veranda or unwind in the spa-like master bath; this home has it all. Photos by Randall Perry Photography.
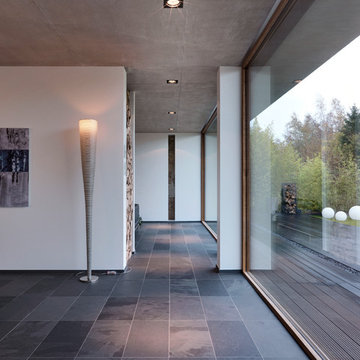
By Leicht www.leichtusa.com
Handless kitchen, high Gloss lacquered
Program:01 LARGO-FG | FG 120 frosty white
Program: 2 AVANCE-FG | FG 120 frosty white
Handle 779.000 kick-fitting
Worktop Corian, colour: glacier white
Sink Corian, model: Fonatana
Taps Dornbacht, model: Lot
Electric appliances Siemens | Novy
www.massiv-passiv.lu
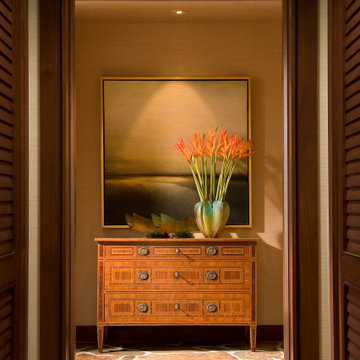
Beautiful hall with silk wall paper and hard wood floors wood paneling . Warm and inviting
Design ideas for an expansive hallway in Other with brown walls, slate floors, brown floor, coffered and wallpaper.
Design ideas for an expansive hallway in Other with brown walls, slate floors, brown floor, coffered and wallpaper.
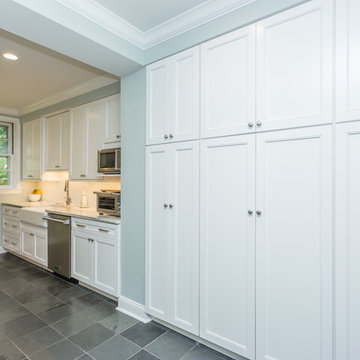
Traditional Kitchen remodel in Ladue we completed in 2017. We expanded the entrance to the galley kitchen almost 4 feet. This was a complete remodel except the slate floors, which our team protected throughout the remodel. The end result is absolutely stunning. Custom white cabinetry with marble countertops, custom bookcases, floor to ceiling pantry cabinets and Viking appliances are just a few of the upgrades in this kitchen.
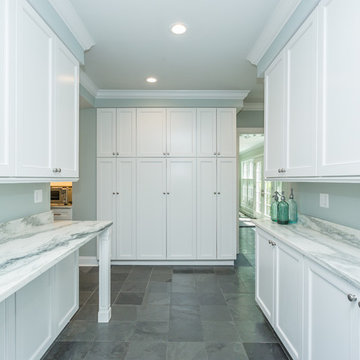
Traditional Kitchen remodel in Ladue we completed in 2017. We expanded the entrance to the galley kitchen almost 4 feet. This was a complete remodel except the slate floors, which our team protected throughout the remodel. The end result is absolutely stunning. Custom white cabinetry with marble countertops, custom bookcases, floor to ceiling pantry cabinets and Viking appliances are just a few of the upgrades in this kitchen.
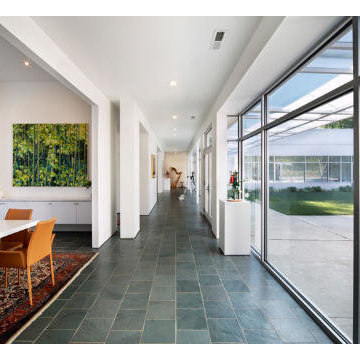
Design ideas for a mid-sized midcentury hallway in Raleigh with white walls, slate floors and black floor.
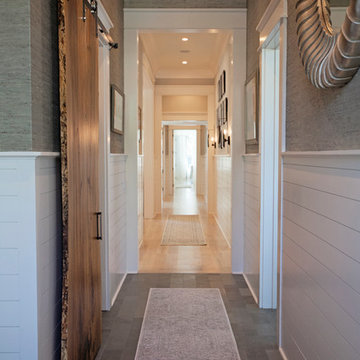
Abby Caroline Photography
Large country hallway in Atlanta with multi-coloured walls and slate floors.
Large country hallway in Atlanta with multi-coloured walls and slate floors.
Hallway Design Ideas with Slate Floors and Brick Floors
1