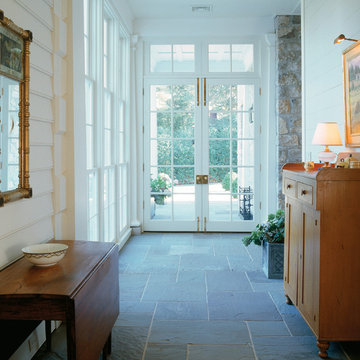Hallway Design Ideas with Slate Floors and Brick Floors
Refine by:
Budget
Sort by:Popular Today
161 - 180 of 873 photos
Item 1 of 3
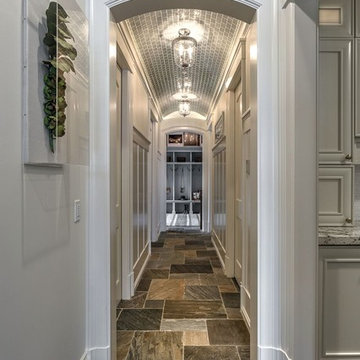
Photo of a large traditional hallway in Detroit with white walls, slate floors and grey floor.
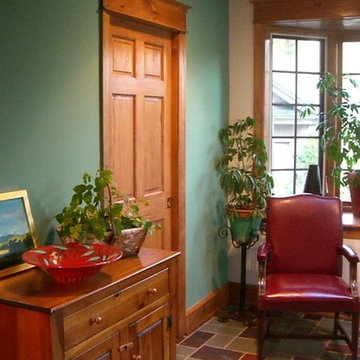
Staining and paint of a sunroom
This is an example of a small country hallway in Philadelphia with green walls, slate floors and multi-coloured floor.
This is an example of a small country hallway in Philadelphia with green walls, slate floors and multi-coloured floor.
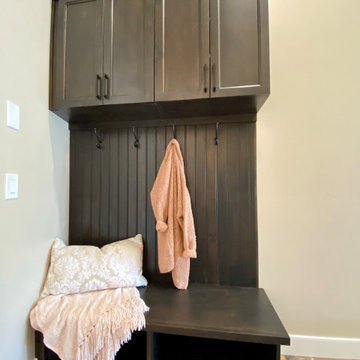
Hallway mudroom area with custom built dark stained hall tree and bordered herringbone brick flooring.
Photo of a mid-sized transitional hallway in Phoenix with beige walls, brick floors and multi-coloured floor.
Photo of a mid-sized transitional hallway in Phoenix with beige walls, brick floors and multi-coloured floor.
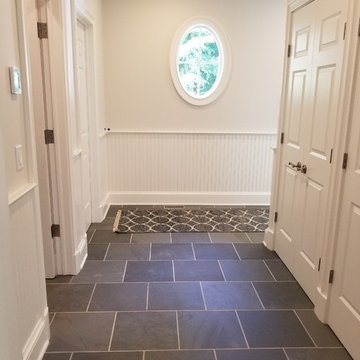
This is an example of a mid-sized transitional hallway in New York with beige walls, slate floors and grey floor.
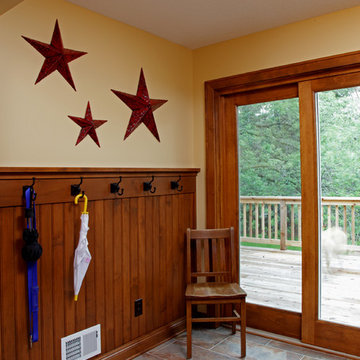
Photo of a traditional hallway in Minneapolis with yellow walls and slate floors.
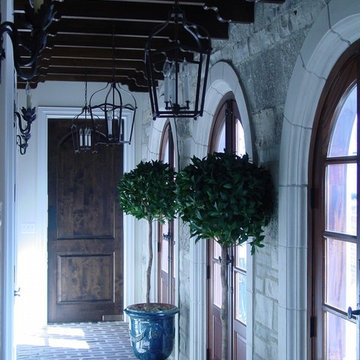
Design ideas for a mid-sized traditional hallway in Boston with beige walls, brick floors and red floor.
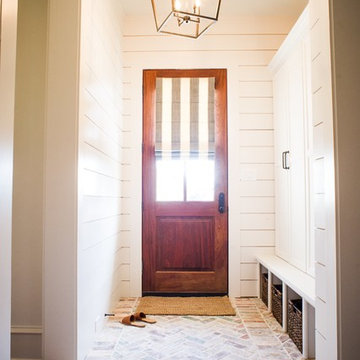
Inspiration for a mid-sized traditional hallway in Houston with white walls, brick floors and multi-coloured floor.
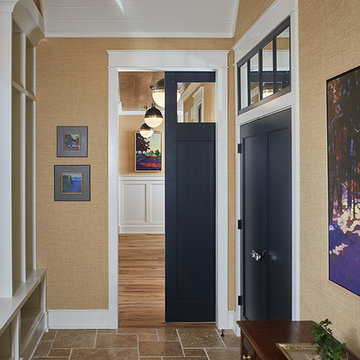
Interior Design: Vision Interiors by Visbeen
Builder: J. Peterson Homes
Photographer: Ashley Avila Photography
The best of the past and present meet in this distinguished design. Custom craftsmanship and distinctive detailing give this lakefront residence its vintage flavor while an open and light-filled floor plan clearly mark it as contemporary. With its interesting shingled roof lines, abundant windows with decorative brackets and welcoming porch, the exterior takes in surrounding views while the interior meets and exceeds contemporary expectations of ease and comfort. The main level features almost 3,000 square feet of open living, from the charming entry with multiple window seats and built-in benches to the central 15 by 22-foot kitchen, 22 by 18-foot living room with fireplace and adjacent dining and a relaxing, almost 300-square-foot screened-in porch. Nearby is a private sitting room and a 14 by 15-foot master bedroom with built-ins and a spa-style double-sink bath with a beautiful barrel-vaulted ceiling. The main level also includes a work room and first floor laundry, while the 2,165-square-foot second level includes three bedroom suites, a loft and a separate 966-square-foot guest quarters with private living area, kitchen and bedroom. Rounding out the offerings is the 1,960-square-foot lower level, where you can rest and recuperate in the sauna after a workout in your nearby exercise room. Also featured is a 21 by 18-family room, a 14 by 17-square-foot home theater, and an 11 by 12-foot guest bedroom suite.
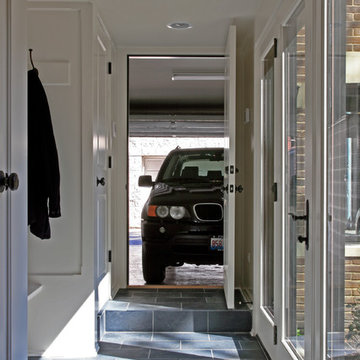
This brick and limestone, 6,000-square-foot residence exemplifies understated elegance. Located in the award-wining Blaine School District and within close proximity to the Southport Corridor, this is city living at its finest!
The foyer, with herringbone wood floors, leads to a dramatic, hand-milled oval staircase; an architectural element that allows sunlight to cascade down from skylights and to filter throughout the house. The floor plan has stately-proportioned rooms and includes formal Living and Dining Rooms; an expansive, eat-in, gourmet Kitchen/Great Room; four bedrooms on the second level with three additional bedrooms and a Family Room on the lower level; a Penthouse Playroom leading to a roof-top deck and green roof; and an attached, heated 3-car garage. Additional features include hardwood flooring throughout the main level and upper two floors; sophisticated architectural detailing throughout the house including coffered ceiling details, barrel and groin vaulted ceilings; painted, glazed and wood paneling; laundry rooms on the bedroom level and on the lower level; five fireplaces, including one outdoors; and HD Video, Audio and Surround Sound pre-wire distribution through the house and grounds. The home also features extensively landscaped exterior spaces, designed by Prassas Landscape Studio.
This home went under contract within 90 days during the Great Recession.
Featured in Chicago Magazine: http://goo.gl/Gl8lRm
Jim Yochum
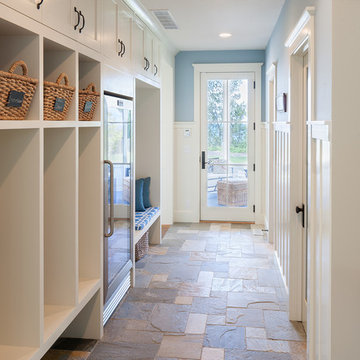
Jeff Tippett
Beach style hallway in Grand Rapids with blue walls, slate floors and multi-coloured floor.
Beach style hallway in Grand Rapids with blue walls, slate floors and multi-coloured floor.
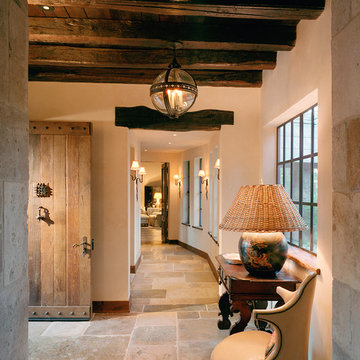
Carefully selected materials results in a space that feels both rustic and luxurious.
Photographer: Vance Fox
Photo of a traditional hallway in Other with beige walls, slate floors and grey floor.
Photo of a traditional hallway in Other with beige walls, slate floors and grey floor.
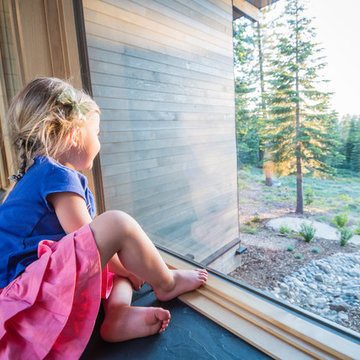
Link to Owners' Suite via the Breezeless Breezeway. Photo by Jeff Freeman.
This is an example of a mid-sized midcentury hallway in Sacramento with white walls, slate floors and grey floor.
This is an example of a mid-sized midcentury hallway in Sacramento with white walls, slate floors and grey floor.
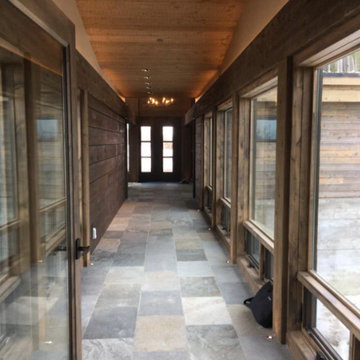
Home automation is an area of exponential technological growth and evolution. Properly executed lighting brings continuity, function and beauty to a living or working space. Whether it’s a small loft or a large business, light can completely change the ambiance of your home or office. Ambiance in Bozeman, MT offers residential and commercial customized lighting solutions and home automation that fits not only your lifestyle but offers decoration, safety and security. Whether you’re adding a room or looking to upgrade the current lighting in your home, we have the expertise necessary to exceed your lighting expectations.
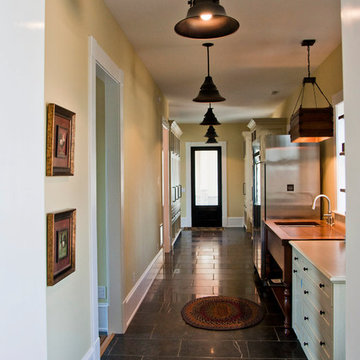
Luxury living done with energy-efficiency in mind. From the Insulated Concrete Form walls to the solar panels, this home has energy-efficient features at every turn. Luxury abounds with hardwood floors from a tobacco barn, custom cabinets, to vaulted ceilings. The indoor basketball court and golf simulator give family and friends plenty of fun options to explore. This home has it all.
Elise Trissel photograph
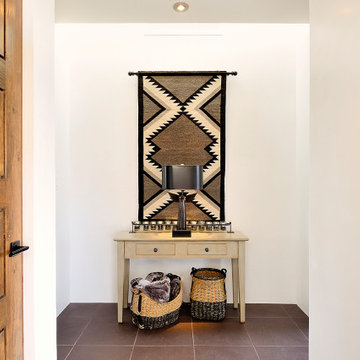
Design ideas for a mid-sized hallway in Albuquerque with white walls, slate floors and brown floor.
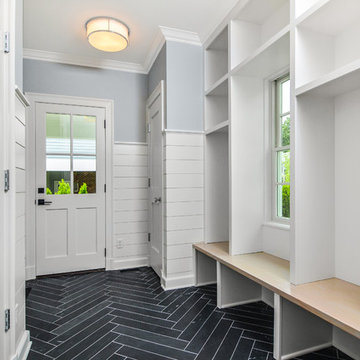
All exterior and Interior finishes by Monique Varsames Moka Design, LLC
Photos by Frank Ambrosino.
This is an example of a hallway in New York with slate floors and black floor.
This is an example of a hallway in New York with slate floors and black floor.
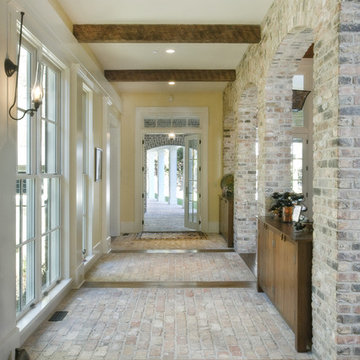
A traditional house, meant to look as if it was built in different stages, with a beautiful mahogany library, 2 elevators, beautiful porches at every turn, screen porch, arts and crafts room, a potting shed like none other and much much more.
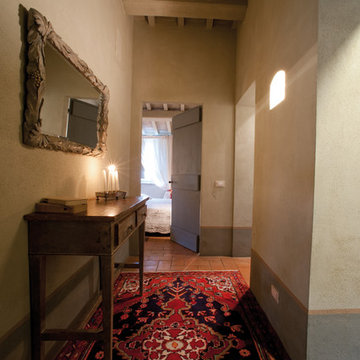
Progettazione Villa in campagna toscana
Photo of a small country hallway in Florence with beige walls and brick floors.
Photo of a small country hallway in Florence with beige walls and brick floors.
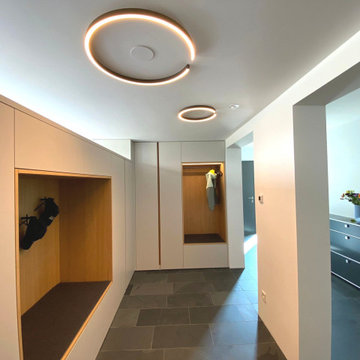
Entwurf und Planung der Garderoben-EInbauschränke nach Maß.
Ausgeführt wurde das Projekt von einer ortsansässigen Schreinerei.
Design ideas for a mid-sized modern hallway in Stuttgart with white walls, slate floors and black floor.
Design ideas for a mid-sized modern hallway in Stuttgart with white walls, slate floors and black floor.
Hallway Design Ideas with Slate Floors and Brick Floors
9
