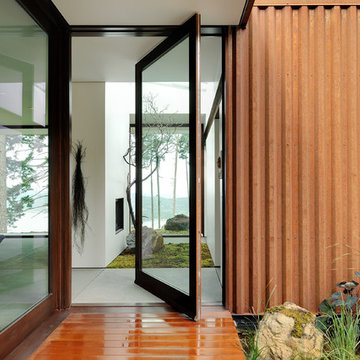Hallway Design Ideas with Slate Floors and Concrete Floors
Refine by:
Budget
Sort by:Popular Today
1 - 20 of 3,029 photos
Item 1 of 3
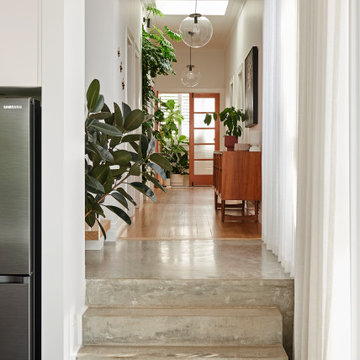
Inspiration for a mid-sized contemporary hallway in Geelong with concrete floors.
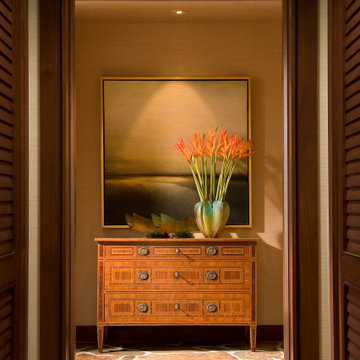
Beautiful hall with silk wall paper and hard wood floors wood paneling . Warm and inviting
Design ideas for an expansive hallway in Other with brown walls, slate floors, brown floor, coffered and wallpaper.
Design ideas for an expansive hallway in Other with brown walls, slate floors, brown floor, coffered and wallpaper.
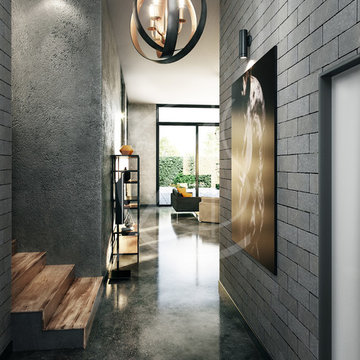
Striking hallway design with polished concrete floor, gritty exposed concrete walls and grey stone wall tiles, textures well combined together to achieve the bold industrial look, complemented with wooden staircase that bring a natural feel to the hallway interior.
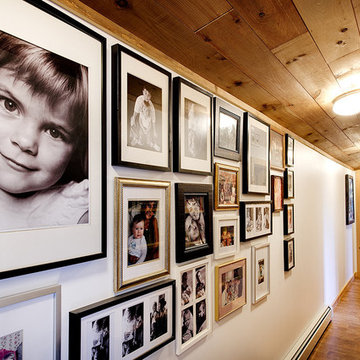
F2FOTO
Photo of a large country hallway in Burlington with beige walls, concrete floors and grey floor.
Photo of a large country hallway in Burlington with beige walls, concrete floors and grey floor.
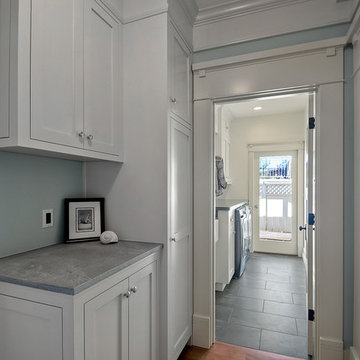
This is an example of a mid-sized transitional hallway in San Diego with white walls and slate floors.
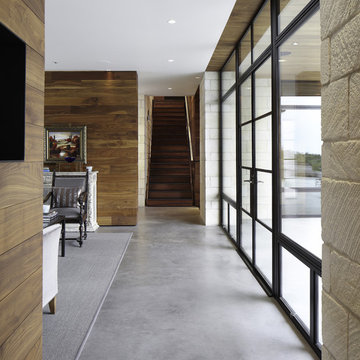
Nestled into sloping topography, the design of this home allows privacy from the street while providing unique vistas throughout the house and to the surrounding hill country and downtown skyline. Layering rooms with each other as well as circulation galleries, insures seclusion while allowing stunning downtown views. The owners' goals of creating a home with a contemporary flow and finish while providing a warm setting for daily life was accomplished through mixing warm natural finishes such as stained wood with gray tones in concrete and local limestone. The home's program also hinged around using both passive and active green features. Sustainable elements include geothermal heating/cooling, rainwater harvesting, spray foam insulation, high efficiency glazing, recessing lower spaces into the hillside on the west side, and roof/overhang design to provide passive solar coverage of walls and windows. The resulting design is a sustainably balanced, visually pleasing home which reflects the lifestyle and needs of the clients.
Photography by Andrew Pogue
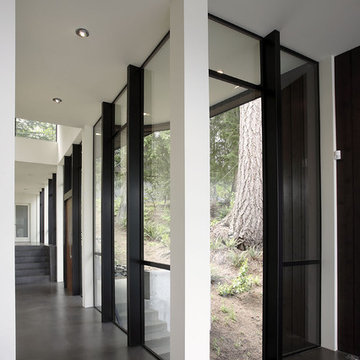
Inspiration for a mid-sized modern hallway in Seattle with white walls and concrete floors.
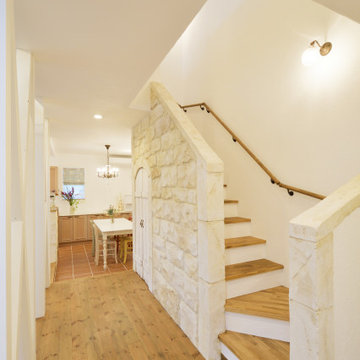
Design ideas for a large traditional hallway in Yokohama with white walls, concrete floors and brown floor.
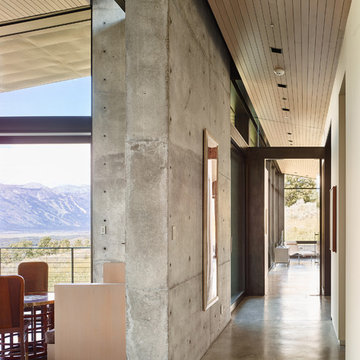
Once inside, natural light serves as an important material layered amongst its solid counterparts. Wood ceilings sit slightly pulled back from the walls to create a feeling of expansiveness.
Photo: David Agnello
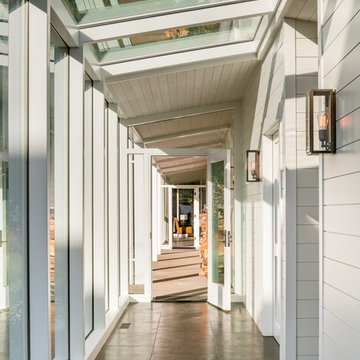
Eric Staudenmaier
Large contemporary hallway in Other with white walls, slate floors and black floor.
Large contemporary hallway in Other with white walls, slate floors and black floor.
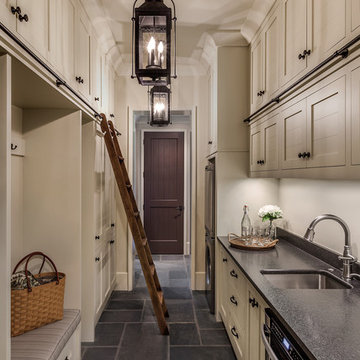
Design ideas for a mid-sized mediterranean hallway in Other with beige walls, slate floors and grey floor.
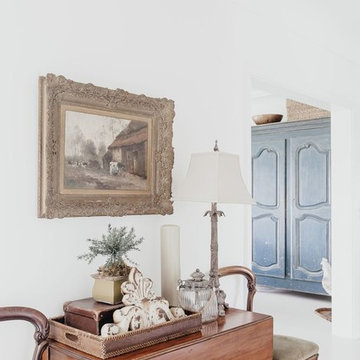
Inspiration for a mid-sized traditional hallway in Orange County with white walls and concrete floors.
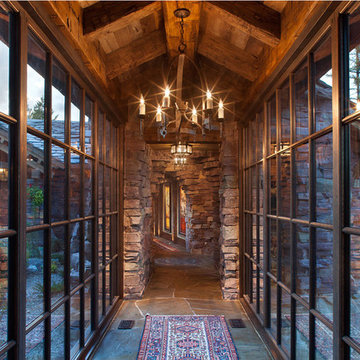
Located in Whitefish, Montana near one of our nation’s most beautiful national parks, Glacier National Park, Great Northern Lodge was designed and constructed with a grandeur and timelessness that is rarely found in much of today’s fast paced construction practices. Influenced by the solid stacked masonry constructed for Sperry Chalet in Glacier National Park, Great Northern Lodge uniquely exemplifies Parkitecture style masonry. The owner had made a commitment to quality at the onset of the project and was adamant about designating stone as the most dominant material. The criteria for the stone selection was to be an indigenous stone that replicated the unique, maroon colored Sperry Chalet stone accompanied by a masculine scale. Great Northern Lodge incorporates centuries of gained knowledge on masonry construction with modern design and construction capabilities and will stand as one of northern Montana’s most distinguished structures for centuries to come.
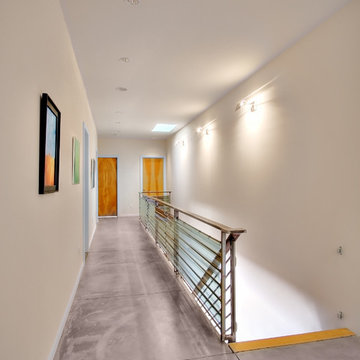
Modern hallway in Seattle with concrete floors and grey floor.
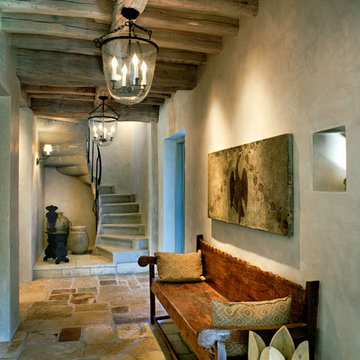
wsphoto.net
Inspiration for a traditional hallway in Phoenix with beige walls and slate floors.
Inspiration for a traditional hallway in Phoenix with beige walls and slate floors.
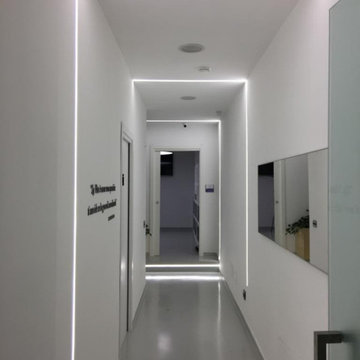
DISIMPEGNO CON PAVIMENTO IN RESINA GRIGIA E ILLUMINAZIONE CON STRIP LED A SOFFITTO E PARETE
Design ideas for a mid-sized modern hallway in Naples with white walls, concrete floors and grey floor.
Design ideas for a mid-sized modern hallway in Naples with white walls, concrete floors and grey floor.
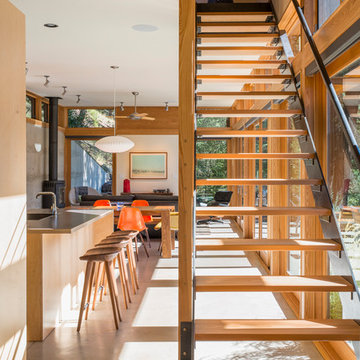
Photography: Eirik Johnson
Photo of a mid-sized country hallway in Seattle with white walls and concrete floors.
Photo of a mid-sized country hallway in Seattle with white walls and concrete floors.
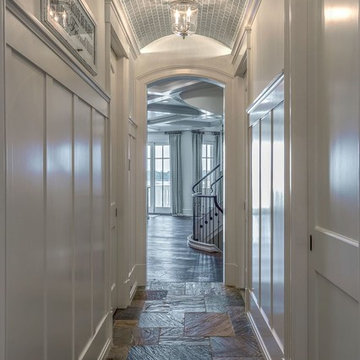
Photo of a large traditional hallway in Detroit with white walls, slate floors and grey floor.
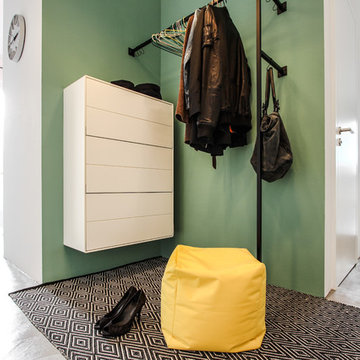
EXTRAVIEL office & home design
Inspiration for a mid-sized scandinavian hallway in Frankfurt with green walls and concrete floors.
Inspiration for a mid-sized scandinavian hallway in Frankfurt with green walls and concrete floors.
Hallway Design Ideas with Slate Floors and Concrete Floors
1
