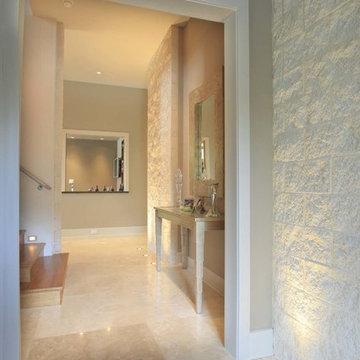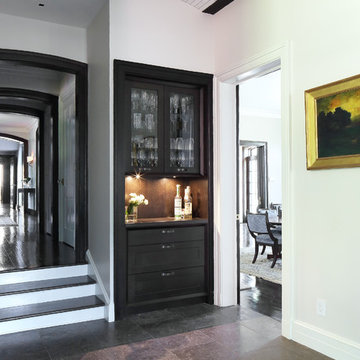Hallway Design Ideas with Slate Floors and Travertine Floors
Refine by:
Budget
Sort by:Popular Today
1 - 20 of 1,411 photos
Item 1 of 3
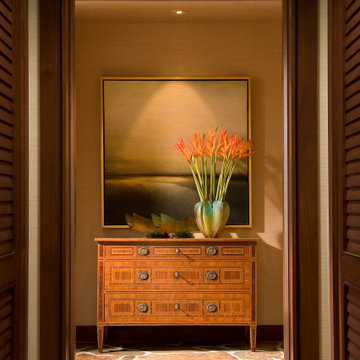
Beautiful hall with silk wall paper and hard wood floors wood paneling . Warm and inviting
Design ideas for an expansive hallway in Other with brown walls, slate floors, brown floor, coffered and wallpaper.
Design ideas for an expansive hallway in Other with brown walls, slate floors, brown floor, coffered and wallpaper.
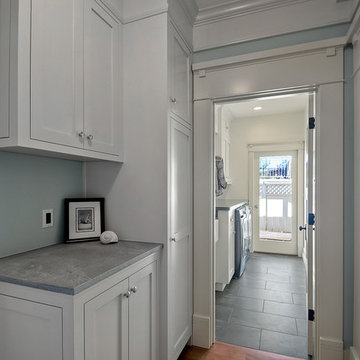
This is an example of a mid-sized transitional hallway in San Diego with white walls and slate floors.
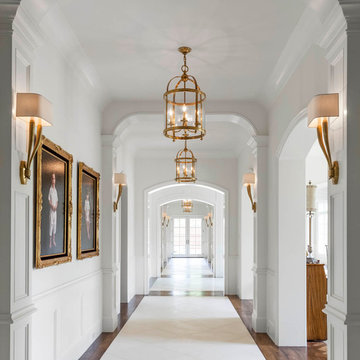
Nathan Schroder Photography
BK Design Studio
Photo of a large traditional hallway in Dallas with white walls and travertine floors.
Photo of a large traditional hallway in Dallas with white walls and travertine floors.
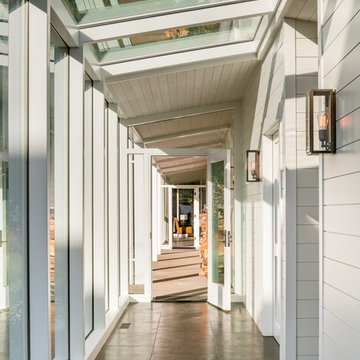
Eric Staudenmaier
Large contemporary hallway in Other with white walls, slate floors and black floor.
Large contemporary hallway in Other with white walls, slate floors and black floor.
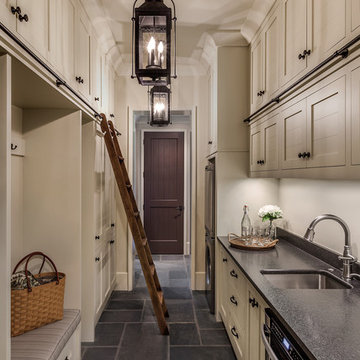
Design ideas for a mid-sized mediterranean hallway in Other with beige walls, slate floors and grey floor.
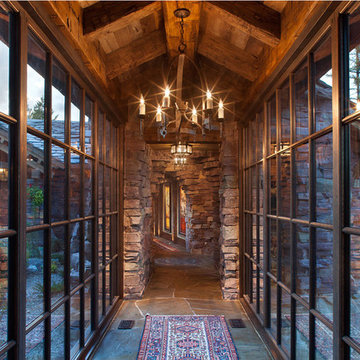
Located in Whitefish, Montana near one of our nation’s most beautiful national parks, Glacier National Park, Great Northern Lodge was designed and constructed with a grandeur and timelessness that is rarely found in much of today’s fast paced construction practices. Influenced by the solid stacked masonry constructed for Sperry Chalet in Glacier National Park, Great Northern Lodge uniquely exemplifies Parkitecture style masonry. The owner had made a commitment to quality at the onset of the project and was adamant about designating stone as the most dominant material. The criteria for the stone selection was to be an indigenous stone that replicated the unique, maroon colored Sperry Chalet stone accompanied by a masculine scale. Great Northern Lodge incorporates centuries of gained knowledge on masonry construction with modern design and construction capabilities and will stand as one of northern Montana’s most distinguished structures for centuries to come.
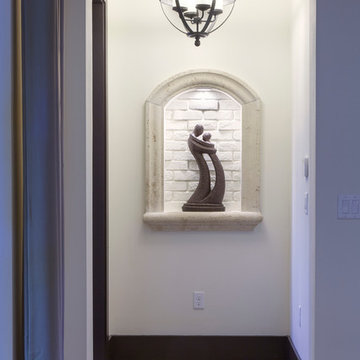
Harvey Smith
Design ideas for a mid-sized contemporary hallway in Orlando with white walls and travertine floors.
Design ideas for a mid-sized contemporary hallway in Orlando with white walls and travertine floors.
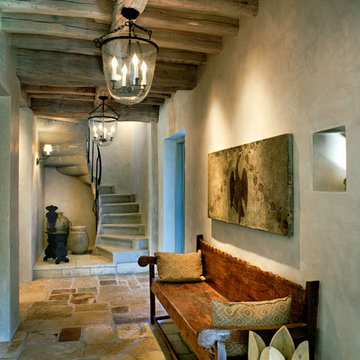
wsphoto.net
Inspiration for a traditional hallway in Phoenix with beige walls and slate floors.
Inspiration for a traditional hallway in Phoenix with beige walls and slate floors.
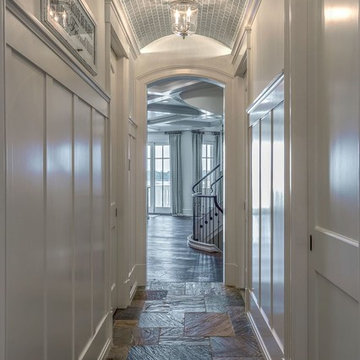
Photo of a large traditional hallway in Detroit with white walls, slate floors and grey floor.
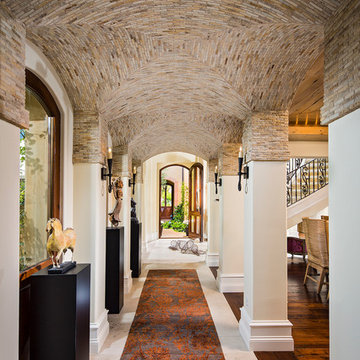
Eric Figge Photography
This is an example of an expansive mediterranean hallway in Orange County with beige walls and travertine floors.
This is an example of an expansive mediterranean hallway in Orange County with beige walls and travertine floors.
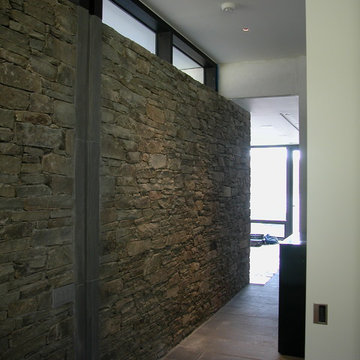
This is an example of a mid-sized modern hallway in New York with brown walls, slate floors and grey floor.
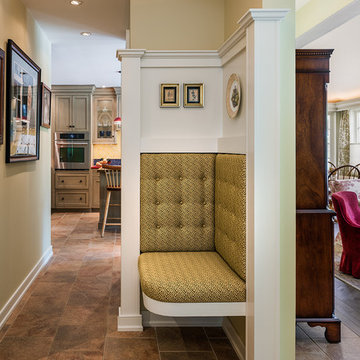
Tom Crane Photography
Design ideas for a small transitional hallway in Philadelphia with yellow walls and travertine floors.
Design ideas for a small transitional hallway in Philadelphia with yellow walls and travertine floors.
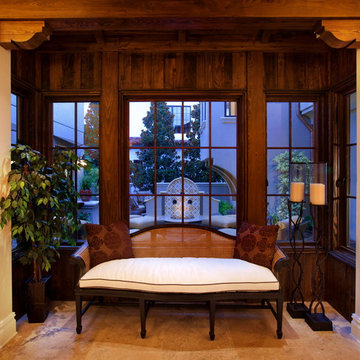
Hallway seat alcove with rustic wood walls and wood beams.
Design ideas for a small mediterranean hallway in Orlando with travertine floors and yellow walls.
Design ideas for a small mediterranean hallway in Orlando with travertine floors and yellow walls.
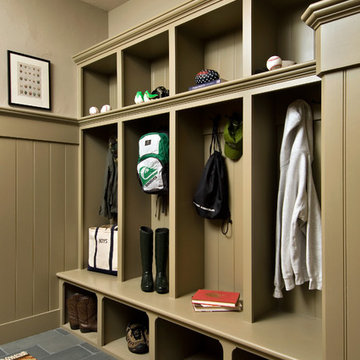
A European-California influenced Custom Home sits on a hill side with an incredible sunset view of Saratoga Lake. This exterior is finished with reclaimed Cypress, Stucco and Stone. While inside, the gourmet kitchen, dining and living areas, custom office/lounge and Witt designed and built yoga studio create a perfect space for entertaining and relaxation. Nestle in the sun soaked veranda or unwind in the spa-like master bath; this home has it all. Photos by Randall Perry Photography.
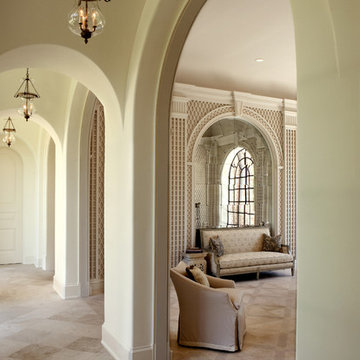
Garden room with trellis woodwork on wall, stenciled limestone floors, antique mirrors and slipcovered furniture.Interiors by Christy Dillard Kratzer, Architecture by Harrison Design Associates, Photography by Chris Little

Garderobe in hellgrau und Eiche. Hochschrank mit Kleiderstange und Schubkasten. Sitzbank mit Schubkasten. Eicheleisten mit Klapphaken.
Mid-sized modern hallway in Nuremberg with white walls, slate floors, black floor and panelled walls.
Mid-sized modern hallway in Nuremberg with white walls, slate floors, black floor and panelled walls.
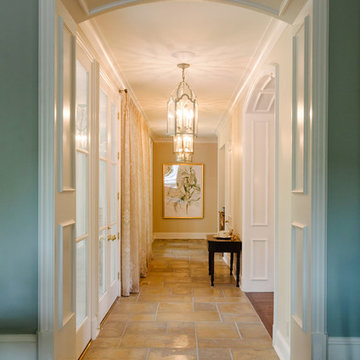
Quinn Ballard
Design ideas for an expansive traditional hallway in Nashville with travertine floors and beige floor.
Design ideas for an expansive traditional hallway in Nashville with travertine floors and beige floor.
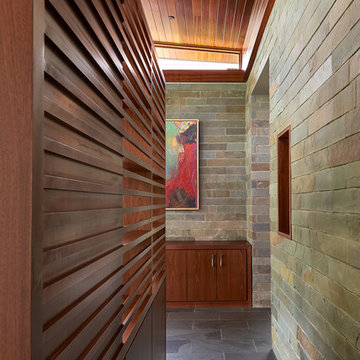
Photo by Anice Hoachlander
Inspiration for a large modern hallway in DC Metro with slate floors and grey walls.
Inspiration for a large modern hallway in DC Metro with slate floors and grey walls.
Hallway Design Ideas with Slate Floors and Travertine Floors
1
