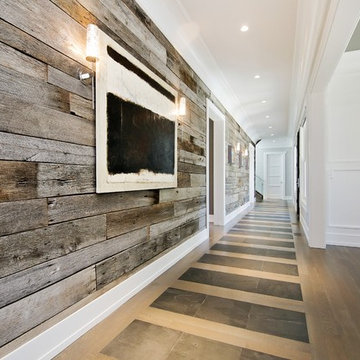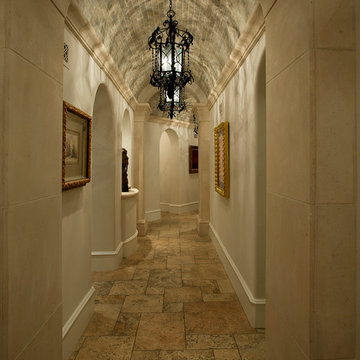Hallway Design Ideas with Slate Floors and Travertine Floors
Refine by:
Budget
Sort by:Popular Today
161 - 180 of 1,411 photos
Item 1 of 3
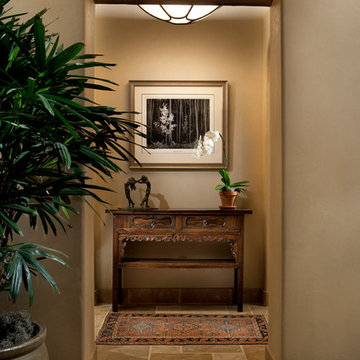
Dino Tonn Photography
Inspiration for a mid-sized mediterranean hallway in Phoenix with beige walls and travertine floors.
Inspiration for a mid-sized mediterranean hallway in Phoenix with beige walls and travertine floors.
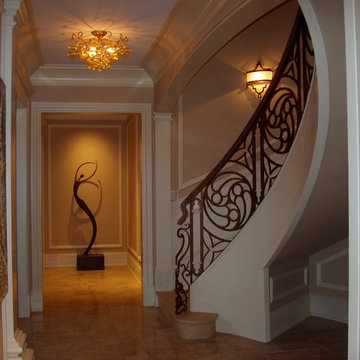
Grande Hall
This is an example of a mid-sized traditional hallway in Chicago with beige walls, travertine floors and beige floor.
This is an example of a mid-sized traditional hallway in Chicago with beige walls, travertine floors and beige floor.
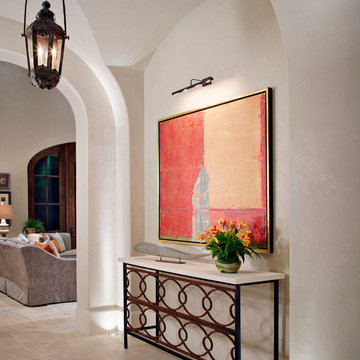
Photo Credit: Chipper Hatter
Architect: Kevin Harris Architect, LLC
Builder: Jarrah Builders
Artwork: Steven Alexander
"A neutral color palette for the home allows design elements such as art, will add interest and color."
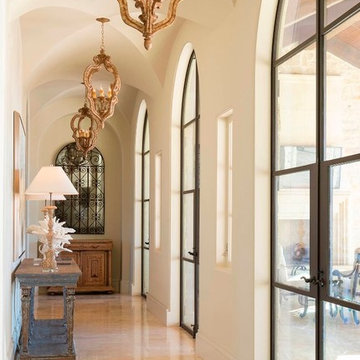
Photos by Dan Piassick
Mid-sized mediterranean hallway in Dallas with white walls and travertine floors.
Mid-sized mediterranean hallway in Dallas with white walls and travertine floors.
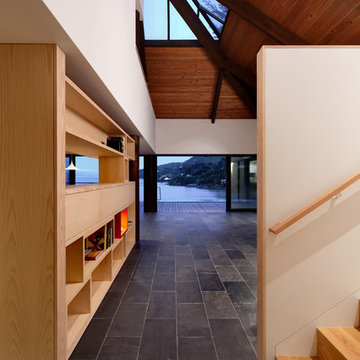
Mark Woods
Photo of a large contemporary hallway in San Francisco with white walls, slate floors and grey floor.
Photo of a large contemporary hallway in San Francisco with white walls, slate floors and grey floor.
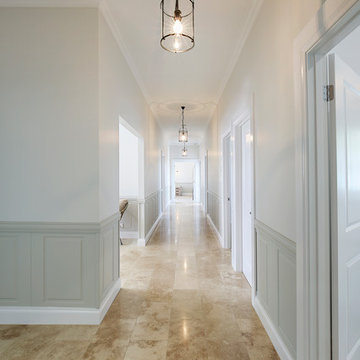
Inspiration for an expansive traditional hallway in Sydney with beige walls and travertine floors.
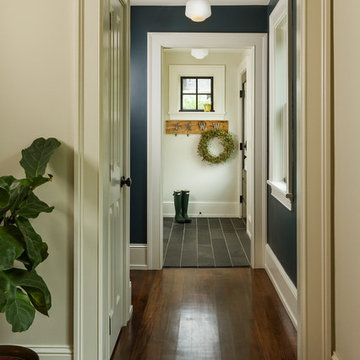
Building Design, Plans, and Interior Finishes by: Fluidesign Studio I Builder: Schmidt Homes Remodeling I Photographer: Seth Benn Photography
Design ideas for a small country hallway in Minneapolis with blue walls and slate floors.
Design ideas for a small country hallway in Minneapolis with blue walls and slate floors.
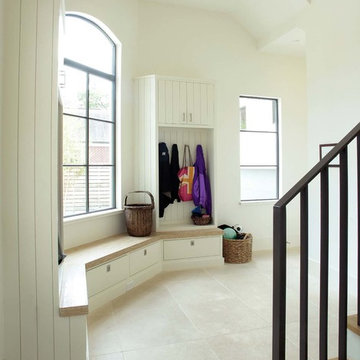
Mike Ortega
Design ideas for a large transitional hallway in Houston with white walls and travertine floors.
Design ideas for a large transitional hallway in Houston with white walls and travertine floors.
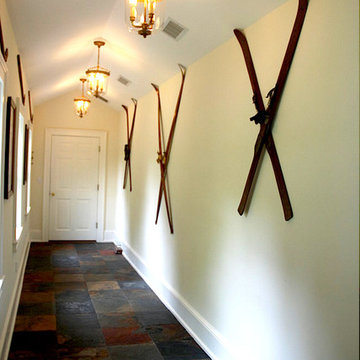
Photo of a mid-sized country hallway in Bridgeport with yellow walls and slate floors.
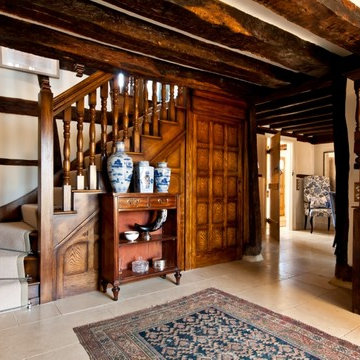
The Tudor Hallway seamlessly blends the old timbers with modern 'library' wallpaper.
CLPM project manager tip - when working on older properties always use specialist tradesmen to do restoration work. The listed property owners club is a good source of trades.
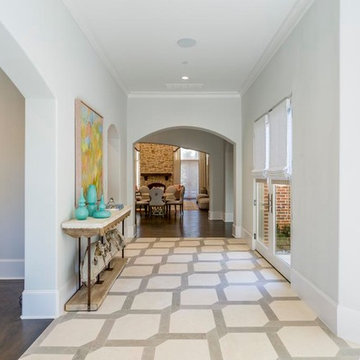
Paul Go Images
Inspiration for a large transitional hallway in Dallas with grey walls, travertine floors and beige floor.
Inspiration for a large transitional hallway in Dallas with grey walls, travertine floors and beige floor.
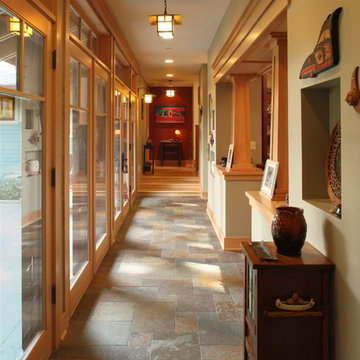
The "art gallery" main floor hallway leads from the public spaces (kitchen, dining and living) to the Master Bedroom (main floor) and the 2nd floor bedrooms. Aside from all of the windows, radiant floor heating allows the stone tile flooring to give added warmth.
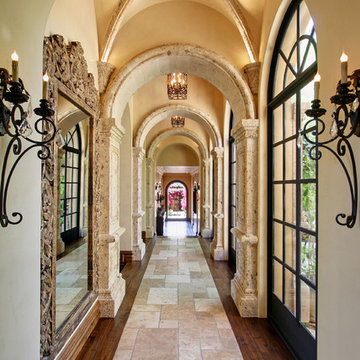
We love this traditional style hallway with marble and wood floors, vaulted ceilings, and beautiful lighting fixtures.
Inspiration for an expansive mediterranean hallway in Phoenix with beige walls and travertine floors.
Inspiration for an expansive mediterranean hallway in Phoenix with beige walls and travertine floors.
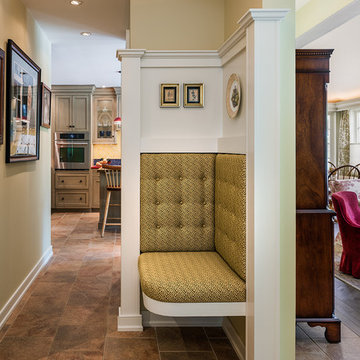
Tom Crane Photography
Design ideas for a small transitional hallway in Philadelphia with yellow walls and travertine floors.
Design ideas for a small transitional hallway in Philadelphia with yellow walls and travertine floors.
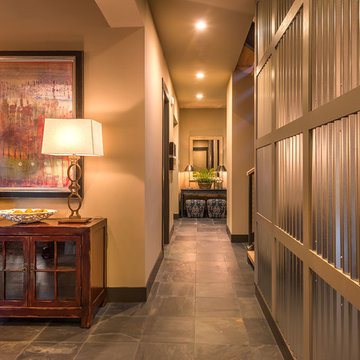
Vance Fox
This is an example of a mid-sized contemporary hallway in Sacramento with beige walls and slate floors.
This is an example of a mid-sized contemporary hallway in Sacramento with beige walls and slate floors.
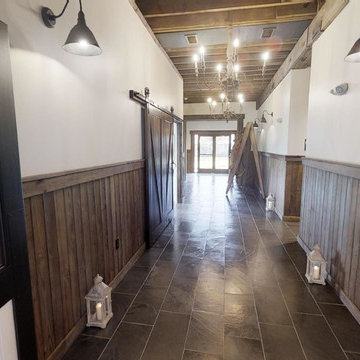
Old dairy barn completely remodeled into a wedding venue/ event center.
Photo of an expansive country hallway in DC Metro with slate floors and grey floor.
Photo of an expansive country hallway in DC Metro with slate floors and grey floor.
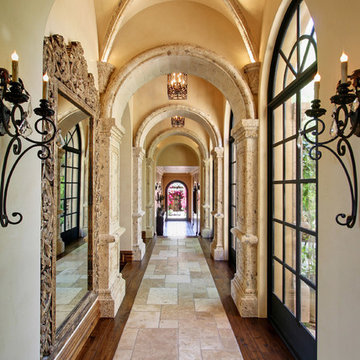
Stone arches and vaulted ceilings in the hallway with beautiful pendant lighting and wall sconces.
Design ideas for an expansive mediterranean hallway in Phoenix with beige walls, travertine floors and multi-coloured floor.
Design ideas for an expansive mediterranean hallway in Phoenix with beige walls, travertine floors and multi-coloured floor.
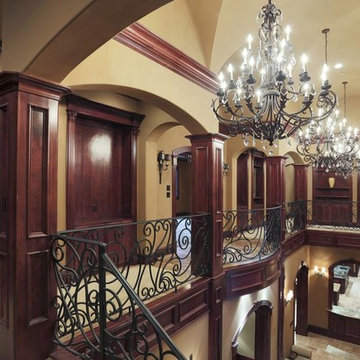
HAR listing 9676247
Stately old-world European-inspired custom estate on 1.10 park-like acres just completed in Hunters Creek. Private & gated 125 foot driveway leads to architectural masterpiece. Master suites on 1st and 2nd floor, game room, home theater, full quarters, 1,000+ bottle climate controlled wine room, elevator, generator ready, pool, spa, hot tub, large covered porches & arbor, outdoor kitchen w/ pizza oven, stone circular driveway, custom carved stone fireplace mantels, planters and fountain.
Call 281-252-6100 for more information about this home.
Hallway Design Ideas with Slate Floors and Travertine Floors
9
