Hallway Design Ideas with Timber and Exposed Beam
Refine by:
Budget
Sort by:Popular Today
1 - 20 of 876 photos
Item 1 of 3
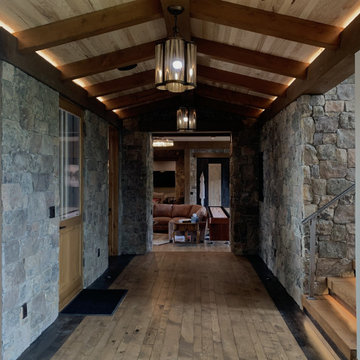
Photo of a country hallway in Other with multi-coloured walls, medium hardwood floors, brown floor and exposed beam.

Nestled into a hillside, this timber-framed family home enjoys uninterrupted views out across the countryside of the North Downs. A newly built property, it is an elegant fusion of traditional crafts and materials with contemporary design.
Our clients had a vision for a modern sustainable house with practical yet beautiful interiors, a home with character that quietly celebrates the details. For example, where uniformity might have prevailed, over 1000 handmade pegs were used in the construction of the timber frame.
The building consists of three interlinked structures enclosed by a flint wall. The house takes inspiration from the local vernacular, with flint, black timber, clay tiles and roof pitches referencing the historic buildings in the area.
The structure was manufactured offsite using highly insulated preassembled panels sourced from sustainably managed forests. Once assembled onsite, walls were finished with natural clay plaster for a calming indoor living environment.
Timber is a constant presence throughout the house. At the heart of the building is a green oak timber-framed barn that creates a warm and inviting hub that seamlessly connects the living, kitchen and ancillary spaces. Daylight filters through the intricate timber framework, softly illuminating the clay plaster walls.
Along the south-facing wall floor-to-ceiling glass panels provide sweeping views of the landscape and open on to the terrace.
A second barn-like volume staggered half a level below the main living area is home to additional living space, a study, gym and the bedrooms.
The house was designed to be entirely off-grid for short periods if required, with the inclusion of Tesla powerpack batteries. Alongside underfloor heating throughout, a mechanical heat recovery system, LED lighting and home automation, the house is highly insulated, is zero VOC and plastic use was minimised on the project.
Outside, a rainwater harvesting system irrigates the garden and fields and woodland below the house have been rewilded.
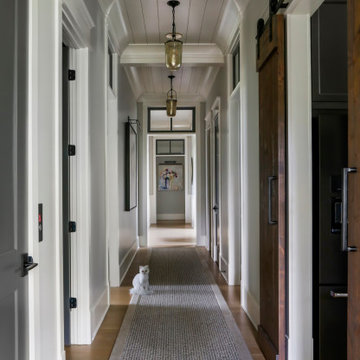
This is an example of a large country hallway in Nashville with grey walls, medium hardwood floors, brown floor and timber.
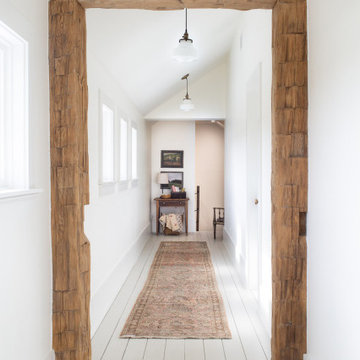
Design ideas for a large country hallway in Dallas with white walls, light hardwood floors, brown floor and exposed beam.

we re-finished the beams and added new hand rails, paint and refinished the floors to update this hall.
Mid-sized mediterranean hallway in Orange County with white walls, terra-cotta floors and exposed beam.
Mid-sized mediterranean hallway in Orange County with white walls, terra-cotta floors and exposed beam.

Mid-sized contemporary hallway in Moscow with multi-coloured walls, light hardwood floors, beige floor and exposed beam.

This is an example of a mid-sized mediterranean hallway in Marseille with white walls, concrete floors, beige floor and exposed beam.
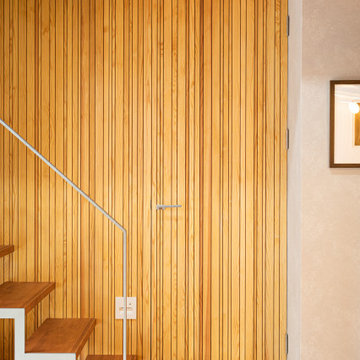
Inspiration for a small contemporary hallway in Other with brown walls, plywood floors, brown floor, timber and wood walls.
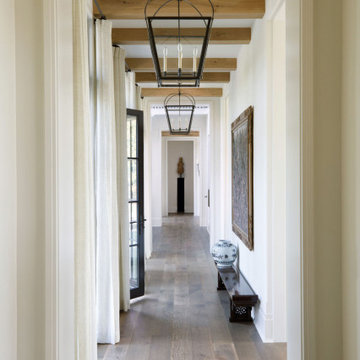
Expansive traditional hallway in Chicago with beige walls, medium hardwood floors, brown floor and exposed beam.
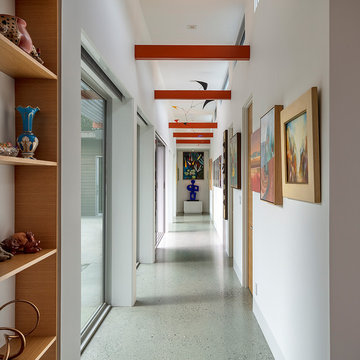
This is an example of a midcentury hallway in San Francisco with white walls, grey floor and exposed beam.

The plan is largely one room deep to encourage cross ventilation and to take advantage of water views to the north, while admitting sunlight from the south. The flavor is influenced by an informal rustic camp next door.
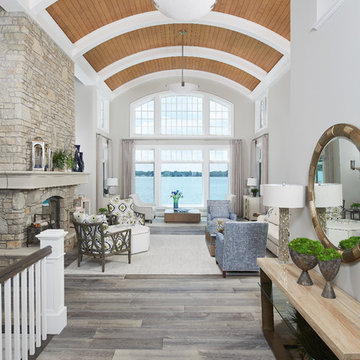
Entry hall view featuring a barreled ceiling with wood paneling and an exceptional view out to the lake
Photo by Ashley Avila Photography
This is an example of a large beach style hallway in Grand Rapids with white walls, light hardwood floors, grey floor and timber.
This is an example of a large beach style hallway in Grand Rapids with white walls, light hardwood floors, grey floor and timber.

This is an example of a mid-sized midcentury hallway in San Francisco with white walls, vinyl floors and exposed beam.
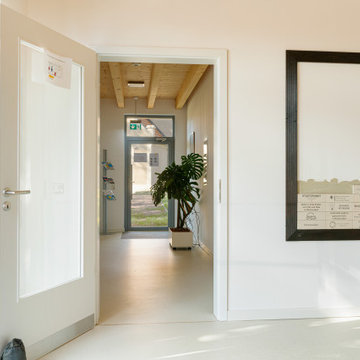
Wand mit Spendersteinen
Design ideas for a large contemporary hallway in Other with white walls, linoleum floors, beige floor, exposed beam and brick walls.
Design ideas for a large contemporary hallway in Other with white walls, linoleum floors, beige floor, exposed beam and brick walls.
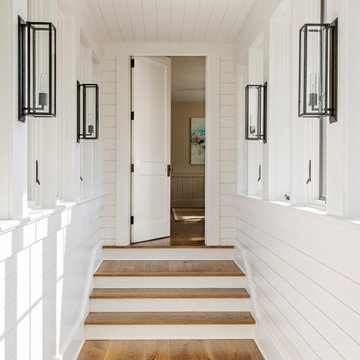
This is an example of a beach style hallway in Charleston with white walls, medium hardwood floors, timber and planked wall panelling.
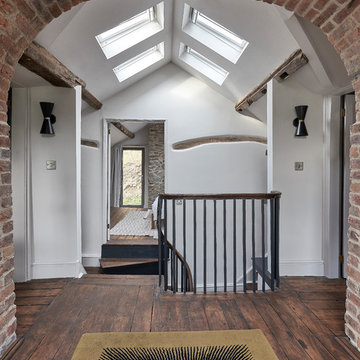
Exposed Brick arch and light filled landing area , the farrow and ball ammonite walls and ceilings complement the brick and original beams
Design ideas for a mid-sized scandinavian hallway in Other with white walls, dark hardwood floors, brown floor, exposed beam and brick walls.
Design ideas for a mid-sized scandinavian hallway in Other with white walls, dark hardwood floors, brown floor, exposed beam and brick walls.

By adding the wall between the Foyer and Family Room, the view to the Family Room is now beautifully framed by the black cased opening. Perforated metal wall scones flank the hallway to the right, which leads to the private bedroom suites. The relocated coat closet provides an end to the new floating fireplace, hearth and built in shelves. On the left, artwork is perfectly lit to lead visitors into the Family Room. Engineered European Oak flooring was installed. The wide plank matte finish compliments the industrial feel of the existing rough cut ceiling beams.

This Woodland Style home is a beautiful combination of rustic charm and modern flare. The Three bedroom, 3 and 1/2 bath home provides an abundance of natural light in every room. The home design offers a central courtyard adjoining the main living space with the primary bedroom. The master bath with its tiled shower and walk in closet provide the homeowner with much needed space without compromising the beautiful style of the overall home.

Dans le couloir à l’étage, création d’une banquette sur-mesure avec rangements bas intégrés, d’un bureau sous fenêtre et d’une bibliothèque de rangement.
Hallway Design Ideas with Timber and Exposed Beam
1
