Hallway Design Ideas with Timber and Exposed Beam
Refine by:
Budget
Sort by:Popular Today
21 - 40 of 887 photos
Item 1 of 3
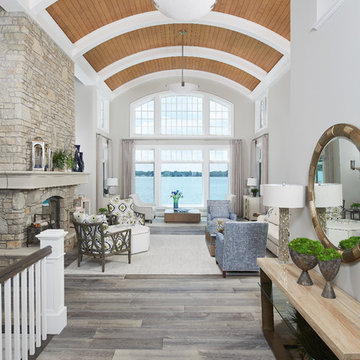
Entry hall view featuring a barreled ceiling with wood paneling and an exceptional view out to the lake
Photo by Ashley Avila Photography
This is an example of a large beach style hallway in Grand Rapids with white walls, light hardwood floors, grey floor and timber.
This is an example of a large beach style hallway in Grand Rapids with white walls, light hardwood floors, grey floor and timber.

This is an example of a mid-sized midcentury hallway in San Francisco with white walls, vinyl floors and exposed beam.
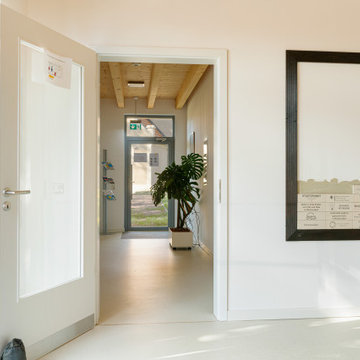
Wand mit Spendersteinen
Design ideas for a large contemporary hallway in Other with white walls, linoleum floors, beige floor, exposed beam and brick walls.
Design ideas for a large contemporary hallway in Other with white walls, linoleum floors, beige floor, exposed beam and brick walls.
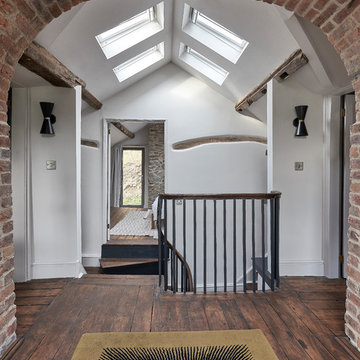
Exposed Brick arch and light filled landing area , the farrow and ball ammonite walls and ceilings complement the brick and original beams
Design ideas for a mid-sized scandinavian hallway in Other with white walls, dark hardwood floors, brown floor, exposed beam and brick walls.
Design ideas for a mid-sized scandinavian hallway in Other with white walls, dark hardwood floors, brown floor, exposed beam and brick walls.

By adding the wall between the Foyer and Family Room, the view to the Family Room is now beautifully framed by the black cased opening. Perforated metal wall scones flank the hallway to the right, which leads to the private bedroom suites. The relocated coat closet provides an end to the new floating fireplace, hearth and built in shelves. On the left, artwork is perfectly lit to lead visitors into the Family Room. Engineered European Oak flooring was installed. The wide plank matte finish compliments the industrial feel of the existing rough cut ceiling beams.

This Woodland Style home is a beautiful combination of rustic charm and modern flare. The Three bedroom, 3 and 1/2 bath home provides an abundance of natural light in every room. The home design offers a central courtyard adjoining the main living space with the primary bedroom. The master bath with its tiled shower and walk in closet provide the homeowner with much needed space without compromising the beautiful style of the overall home.

Dans le couloir à l’étage, création d’une banquette sur-mesure avec rangements bas intégrés, d’un bureau sous fenêtre et d’une bibliothèque de rangement.

The front hall features arched door frames, exposed beams, and golden candelabras that give this corridor an antiquated and refined feel.
This is an example of a large transitional hallway in Seattle with beige walls, dark hardwood floors, brown floor and exposed beam.
This is an example of a large transitional hallway in Seattle with beige walls, dark hardwood floors, brown floor and exposed beam.
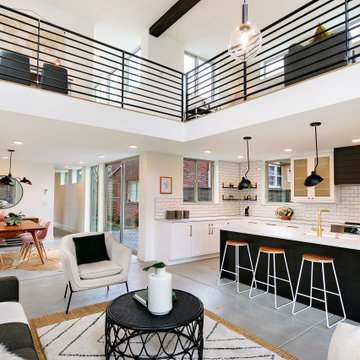
View of open concept floor plan with black and white decor in contemporary new build home.
Design ideas for a mid-sized contemporary hallway in Seattle with white walls, medium hardwood floors, brown floor and exposed beam.
Design ideas for a mid-sized contemporary hallway in Seattle with white walls, medium hardwood floors, brown floor and exposed beam.
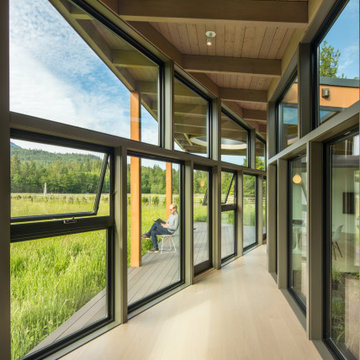
Photo of a midcentury hallway in Seattle with light hardwood floors and exposed beam.

Concrete block lined corridor connects spaces around the secluded and central courtyard
Inspiration for a mid-sized midcentury hallway in Geelong with grey walls, concrete floors, grey floor, timber and brick walls.
Inspiration for a mid-sized midcentury hallway in Geelong with grey walls, concrete floors, grey floor, timber and brick walls.

Recuperamos algunas paredes de ladrillo. Nos dan textura a zonas de paso y también nos ayudan a controlar los niveles de humedad y, por tanto, un mayor confort climático.
Mantenemos una línea dirigiendo la mirada a lo largo del pasillo con las baldosas hidráulicas y la luz empotrada del techo.
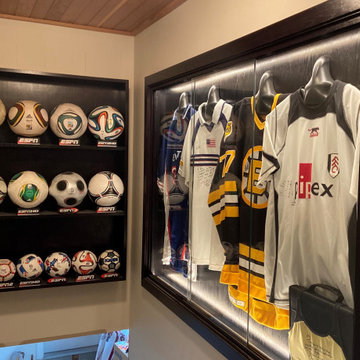
A long-time Carlisle client wanted to showcase and protect her sports memorabilia. The staircase wall provided the perfect location. The simple yet elegant trim frames the jerseys perfectly and top and bottom lighting doesn’t create shadows.
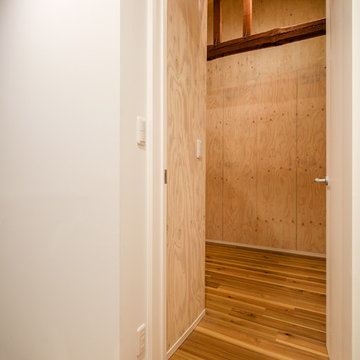
全体を同系統の質感の仕上にする方法もありますが、場所場所で違う設えによる変化を楽しむ家も良いものです。廊下は白のマットな場所で、リビングの扉を開けた瞬間に、木で作られた小屋の方な空間が現れると、わっと感じる場にワクワクします。
Photo of a mid-sized scandinavian hallway in Other with medium hardwood floors, beige floor, beige walls, exposed beam and wood walls.
Photo of a mid-sized scandinavian hallway in Other with medium hardwood floors, beige floor, beige walls, exposed beam and wood walls.
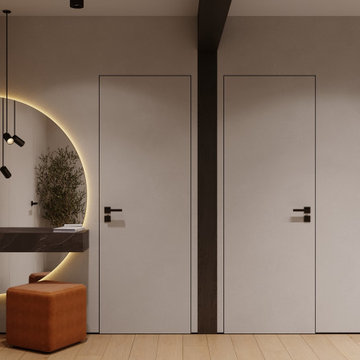
Design ideas for a mid-sized contemporary hallway in Other with white walls, laminate floors, beige floor, exposed beam and wallpaper.

This is an example of a large country hallway in Denver with multi-coloured walls, medium hardwood floors, brown floor, timber and planked wall panelling.
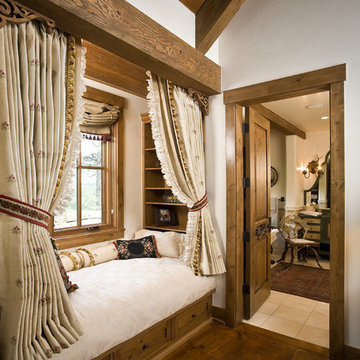
Country hallway in Other with white walls, medium hardwood floors, brown floor and exposed beam.

Lantern on landing
Design ideas for a country hallway in Surrey with grey walls, carpet, beige floor and exposed beam.
Design ideas for a country hallway in Surrey with grey walls, carpet, beige floor and exposed beam.

Cabana Cottage- Florida Cracker inspired kitchenette and bath house, separated by a dog-trot
Design ideas for a mid-sized country hallway in Tampa with brown walls, medium hardwood floors, brown floor, exposed beam and wood walls.
Design ideas for a mid-sized country hallway in Tampa with brown walls, medium hardwood floors, brown floor, exposed beam and wood walls.
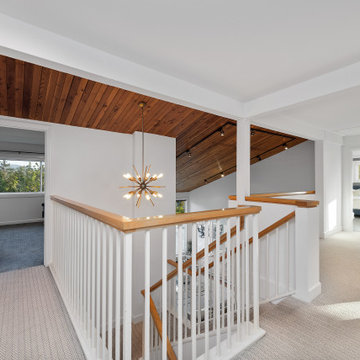
Unique opportunity to live your best life in this architectural home. Ideally nestled at the end of a serene cul-de-sac and perfectly situated at the top of a knoll with sweeping mountain, treetop, and sunset views- some of the best in all of Westlake Village! Enter through the sleek mahogany glass door and feel the awe of the grand two story great room with wood-clad vaulted ceilings, dual-sided gas fireplace, custom windows w/motorized blinds, and gleaming hardwood floors. Enjoy luxurious amenities inside this organic flowing floorplan boasting a cozy den, dream kitchen, comfortable dining area, and a masterpiece entertainers yard. Lounge around in the high-end professionally designed outdoor spaces featuring: quality craftsmanship wood fencing, drought tolerant lush landscape and artificial grass, sleek modern hardscape with strategic landscape lighting, built in BBQ island w/ plenty of bar seating and Lynx Pro-Sear Rotisserie Grill, refrigerator, and custom storage, custom designed stone gas firepit, attached post & beam pergola ready for stargazing, cafe lights, and various calming water features—All working together to create a harmoniously serene outdoor living space while simultaneously enjoying 180' views! Lush grassy side yard w/ privacy hedges, playground space and room for a farm to table garden! Open concept luxe kitchen w/SS appliances incl Thermador gas cooktop/hood, Bosch dual ovens, Bosch dishwasher, built in smart microwave, garden casement window, customized maple cabinetry, updated Taj Mahal quartzite island with breakfast bar, and the quintessential built-in coffee/bar station with appliance storage! One bedroom and full bath downstairs with stone flooring and counter. Three upstairs bedrooms, an office/gym, and massive bonus room (with potential for separate living quarters). The two generously sized bedrooms with ample storage and views have access to a fully upgraded sumptuous designer bathroom! The gym/office boasts glass French doors, wood-clad vaulted ceiling + treetop views. The permitted bonus room is a rare unique find and has potential for possible separate living quarters. Bonus Room has a separate entrance with a private staircase, awe-inspiring picture windows, wood-clad ceilings, surround-sound speakers, ceiling fans, wet bar w/fridge, granite counters, under-counter lights, and a built in window seat w/storage. Oversized master suite boasts gorgeous natural light, endless views, lounge area, his/hers walk-in closets, and a rustic spa-like master bath featuring a walk-in shower w/dual heads, frameless glass door + slate flooring. Maple dual sink vanity w/black granite, modern brushed nickel fixtures, sleek lighting, W/C! Ultra efficient laundry room with laundry shoot connecting from upstairs, SS sink, waterfall quartz counters, and built in desk for hobby or work + a picturesque casement window looking out to a private grassy area. Stay organized with the tastefully handcrafted mudroom bench, hooks, shelving and ample storage just off the direct 2 car garage! Nearby the Village Homes clubhouse, tennis & pickle ball courts, ample poolside lounge chairs, tables, and umbrellas, full-sized pool for free swimming and laps, an oversized children's pool perfect for entertaining the kids and guests, complete with lifeguards on duty and a wonderful place to meet your Village Homes neighbors. Nearby parks, schools, shops, hiking, lake, beaches, and more. Live an intentionally inspired life at 2228 Knollcrest — a sprawling architectural gem!
Hallway Design Ideas with Timber and Exposed Beam
2