Hallway Design Ideas with Travertine Floors and Ceramic Floors
Refine by:
Budget
Sort by:Popular Today
241 - 260 of 4,629 photos
Item 1 of 3
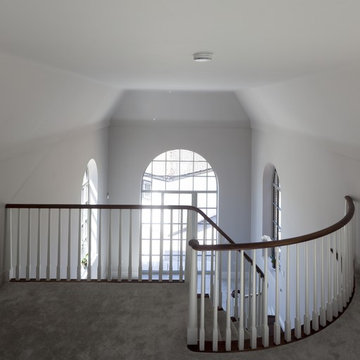
Working with & alongside the Award Winning Llama Property Developments on this fabulous Country House Renovation. The House, in a beautiful elevated position was very dated, cold and drafty. A major Renovation programme was undertaken as well as achieving Planning Permission to extend the property, demolish and move the garage, create a new sweeping driveway and to create a stunning Skyframe Swimming Pool Extension on the garden side of the House. This first phase of this fabulous project was to fully renovate the existing property as well as the two large Extensions creating a new stunning Entrance Hall and back door entrance. The stunning Vaulted Entrance Hall area with arched Millenium Windows and Doors and an elegant Helical Staircase with solid Walnut Handrail and treads. Gorgeous large format Porcelain Tiles which followed through into the open plan look & feel of the new homes interior. John Cullen floor lighting and metal Lutron face plates and switches. Gorgeous Farrow and Ball colour scheme throughout the whole house. This beautiful elegant Entrance Hall is now ready for a stunning Lighting sculpture to take centre stage in the Entrance Hallway as well as elegant furniture. More progress images to come of this wonderful homes transformation coming soon. Images by Andy Marshall
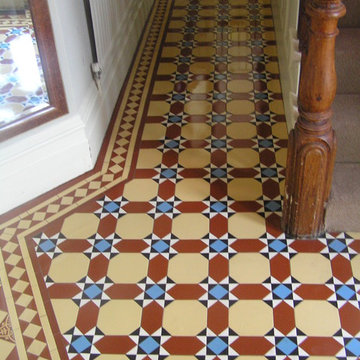
Photos by Megan Fisher.
Hallway in old London, dower white, blue, black and red with original encaustic tiles replaced in the doorways
Mid-sized traditional hallway in Other with white walls and ceramic floors.
Mid-sized traditional hallway in Other with white walls and ceramic floors.
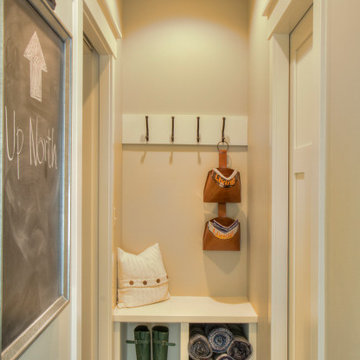
Design ideas for a small transitional hallway in Minneapolis with white walls, ceramic floors and white floor.
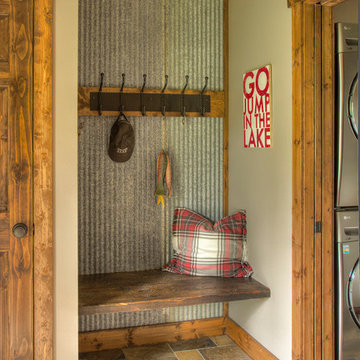
Inspiration for a country hallway in Minneapolis with beige walls, ceramic floors and multi-coloured floor.
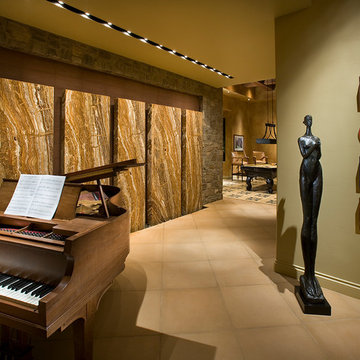
Positioned at the base of Camelback Mountain this hacienda is muy caliente! Designed for dear friends from New York, this home was carefully extracted from the Mrs’ mind.
She had a clear vision for a modern hacienda. Mirroring the clients, this house is both bold and colorful. The central focus was hospitality, outdoor living, and soaking up the amazing views. Full of amazing destinations connected with a curving circulation gallery, this hacienda includes water features, game rooms, nooks, and crannies all adorned with texture and color.
This house has a bold identity and a warm embrace. It was a joy to design for these long-time friends, and we wish them many happy years at Hacienda Del Sueño.
Project Details // Hacienda del Sueño
Architecture: Drewett Works
Builder: La Casa Builders
Landscape + Pool: Bianchi Design
Interior Designer: Kimberly Alonzo
Photographer: Dino Tonn
Wine Room: Innovative Wine Cellar Design
Publications
“Modern Hacienda: East Meets West in a Fabulous Phoenix Home,” Phoenix Home & Garden, November 2009
Awards
ASID Awards: First place – Custom Residential over 6,000 square feet
2009 Phoenix Home and Garden Parade of Homes
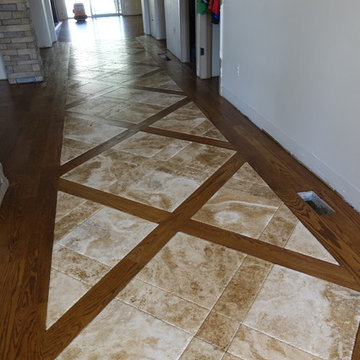
Inspiration for a large traditional hallway in Denver with grey walls and travertine floors.
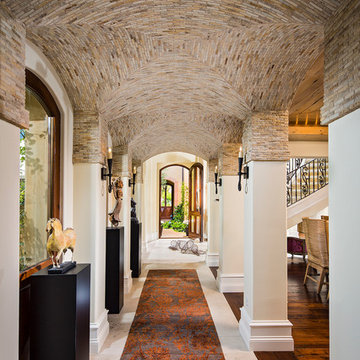
Eric Figge Photography
This is an example of an expansive mediterranean hallway in Orange County with beige walls and travertine floors.
This is an example of an expansive mediterranean hallway in Orange County with beige walls and travertine floors.
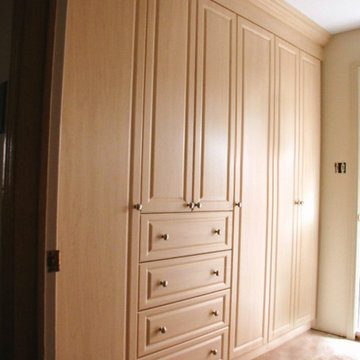
Photo of a mid-sized traditional hallway in Toronto with beige walls and ceramic floors.
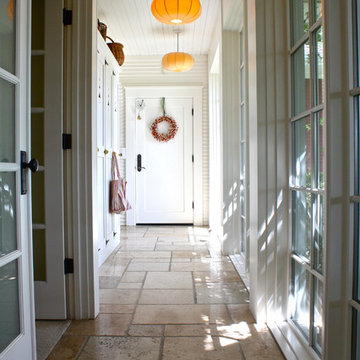
Shannon Malone © 2012 Houzz
Traditional hallway in San Francisco with white walls and travertine floors.
Traditional hallway in San Francisco with white walls and travertine floors.
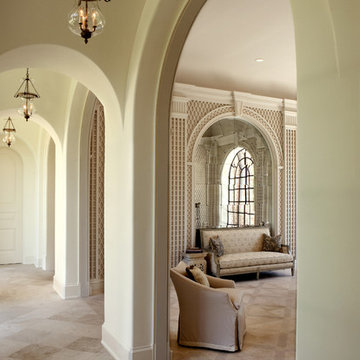
Garden room with trellis woodwork on wall, stenciled limestone floors, antique mirrors and slipcovered furniture.Interiors by Christy Dillard Kratzer, Architecture by Harrison Design Associates, Photography by Chris Little
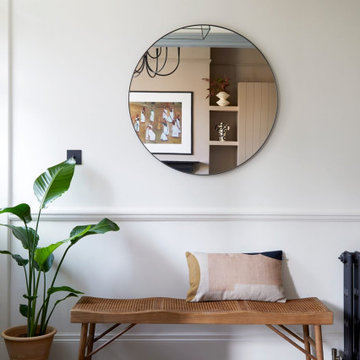
Original floor tiles brought back to life in the entranceway of this Edwardian terraced house in South West London. A newly created double-door opening welcomes you into the open plan ground floor space extending down to the garden.
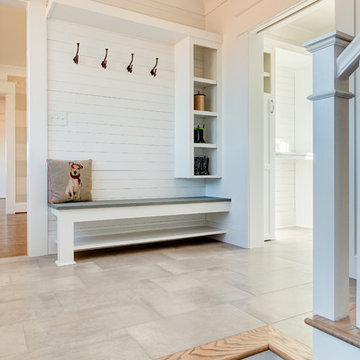
Mudroom with built in bench and cubbies
This is an example of a mid-sized country hallway in Other with white walls, ceramic floors and grey floor.
This is an example of a mid-sized country hallway in Other with white walls, ceramic floors and grey floor.
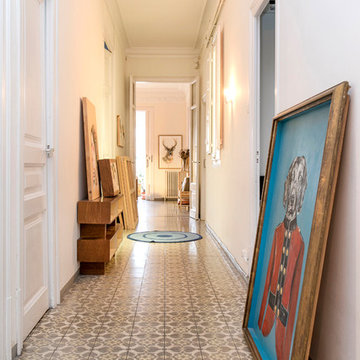
Large eclectic hallway in Barcelona with white walls, ceramic floors and multi-coloured floor.
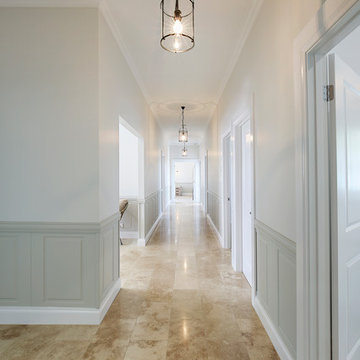
Inspiration for an expansive traditional hallway in Sydney with beige walls and travertine floors.
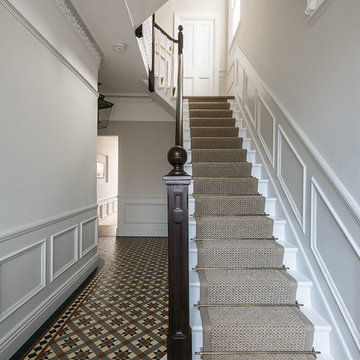
This is an example of a mid-sized traditional hallway in London with white walls and ceramic floors.
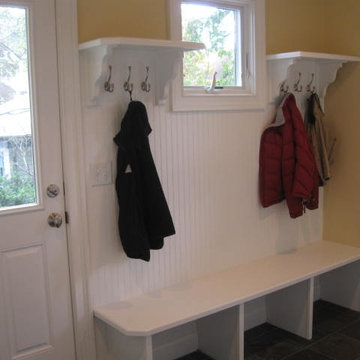
Mudroom Addtion
This is an example of a mid-sized traditional hallway in Providence with beige walls and ceramic floors.
This is an example of a mid-sized traditional hallway in Providence with beige walls and ceramic floors.
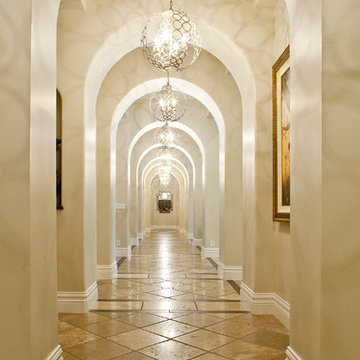
Jim Decker
Large traditional hallway in Las Vegas with beige walls, travertine floors and brown floor.
Large traditional hallway in Las Vegas with beige walls, travertine floors and brown floor.
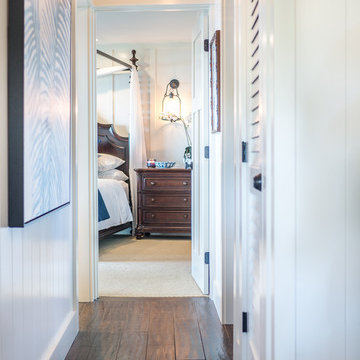
Megan Meek
Small beach style hallway in Hawaii with white walls and ceramic floors.
Small beach style hallway in Hawaii with white walls and ceramic floors.
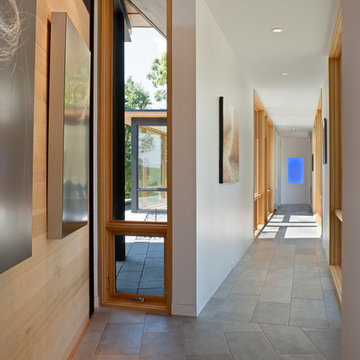
This modern lake house is located in the foothills of the Blue Ridge Mountains. The residence overlooks a mountain lake with expansive mountain views beyond. The design ties the home to its surroundings and enhances the ability to experience both home and nature together. The entry level serves as the primary living space and is situated into three groupings; the Great Room, the Guest Suite and the Master Suite. A glass connector links the Master Suite, providing privacy and the opportunity for terrace and garden areas.
Won a 2013 AIANC Design Award. Featured in the Austrian magazine, More Than Design. Featured in Carolina Home and Garden, Summer 2015.
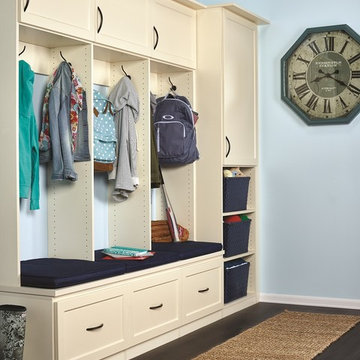
Entry ways are the most used areas in the home, with constant coming-and-going and pick-up and drop-off traffic.
This is an example of a large traditional hallway in Other with blue walls and ceramic floors.
This is an example of a large traditional hallway in Other with blue walls and ceramic floors.
Hallway Design Ideas with Travertine Floors and Ceramic Floors
13