Hallway Design Ideas with Travertine Floors and Ceramic Floors
Refine by:
Budget
Sort by:Popular Today
161 - 180 of 4,624 photos
Item 1 of 3
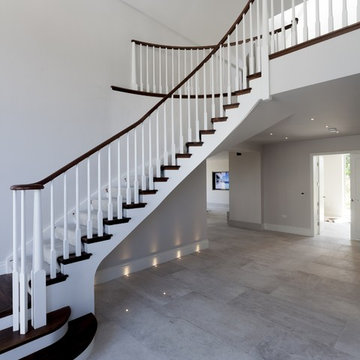
Working with & alongside the Award Winning Llama Property Developments on this fabulous Country House Renovation. The House, in a beautiful elevated position was very dated, cold and drafty. A major Renovation programme was undertaken as well as achieving Planning Permission to extend the property, demolish and move the garage, create a new sweeping driveway and to create a stunning Skyframe Swimming Pool Extension on the garden side of the House. This first phase of this fabulous project was to fully renovate the existing property as well as the two large Extensions creating a new stunning Entrance Hall and back door entrance. The stunning Vaulted Entrance Hall area with arched Millenium Windows and Doors and an elegant Helical Staircase with solid Walnut Handrail and treads. Gorgeous large format Porcelain Tiles which followed through into the open plan look & feel of the new homes interior. John Cullen floor lighting and metal Lutron face plates and switches. Gorgeous Farrow and Ball colour scheme throughout the whole house. This beautiful elegant Entrance Hall is now ready for a stunning Lighting sculpture to take centre stage in the Entrance Hallway as well as elegant furniture. More progress images to come of this wonderful homes transformation coming soon. Images by Andy Marshall
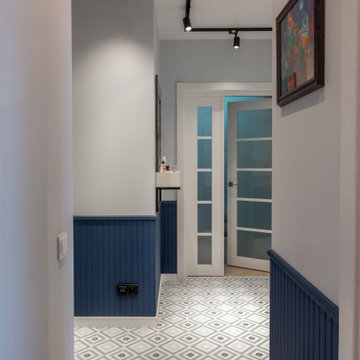
Small transitional hallway in Moscow with white walls, ceramic floors and multi-coloured floor.
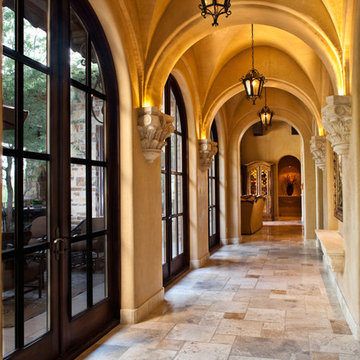
World Renowned Architecture Firm Fratantoni Design created this beautiful home! They design home plans for families all over the world in any size and style. They also have in-house Interior Designer Firm Fratantoni Interior Designers and world class Luxury Home Building Firm Fratantoni Luxury Estates! Hire one or all three companies to design and build and or remodel your home!
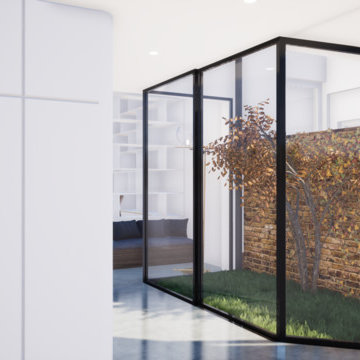
Design ideas for a mid-sized contemporary hallway in London with white walls, ceramic floors and grey floor.
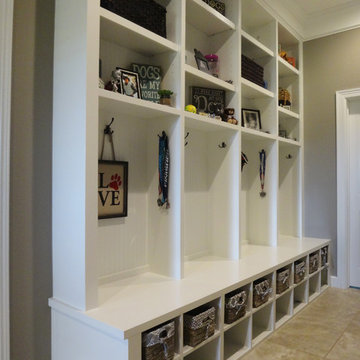
Custom mill work provides plenty of storage and hanging space in the mud room.
Inspiration for a large traditional hallway in Houston with grey walls and ceramic floors.
Inspiration for a large traditional hallway in Houston with grey walls and ceramic floors.
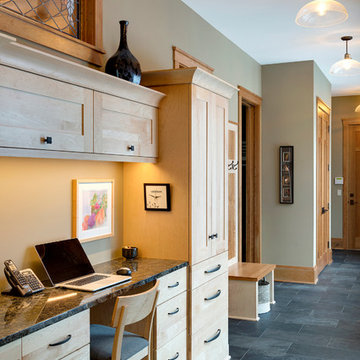
Design: RDS Architects | Photography: Spacecrafting Photography
Photo of a large transitional hallway in Minneapolis with grey walls and ceramic floors.
Photo of a large transitional hallway in Minneapolis with grey walls and ceramic floors.
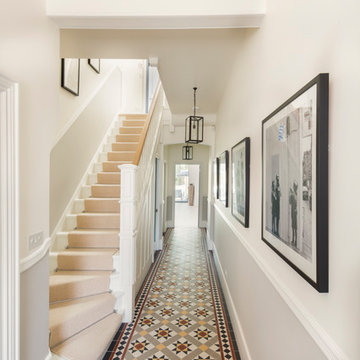
Tom Lee
Photo of a large transitional hallway in London with white walls, ceramic floors and multi-coloured floor.
Photo of a large transitional hallway in London with white walls, ceramic floors and multi-coloured floor.

Reforma integral Sube Interiorismo www.subeinteriorismo.com
Biderbost Photo
Photo of a large transitional hallway in Bilbao with grey walls, travertine floors, grey floor and wallpaper.
Photo of a large transitional hallway in Bilbao with grey walls, travertine floors, grey floor and wallpaper.
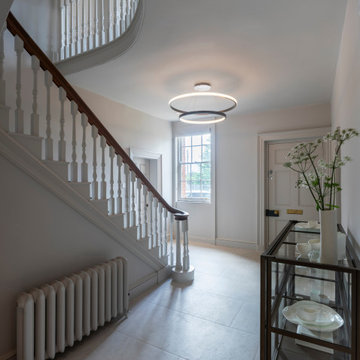
This is a very large Country Manor House that Llama Architects & Janey Butler Interiors were asked to completely redesign internally, extend the existing ground floor, install a comprehensive M&E package that included, new boilers, underfloor heating, AC, alarm, cctv and fully integrated Crestron AV System which allows a central control for the complex M&E and security systems.
This Phase of this project involved renovating the front part of this large Manor House, which these photographs reflect included the fabulous original front door, entrance hallway, refurbishment of the original staircase, and create a beautiful elegant first floor landing area.

The house was designed in an 'upside-down' arrangement, with kitchen, dining, living and the master bedroom at first floor to maximise views and light. Bedrooms, gym, home office and TV room are all located at ground floor in a u-shaped arrangement that frame a central courtyard. The front entrance leads into the main access spine of the home, which borders the glazed courtyard. A bright yellow steel and timber staircase leads directly up into the main living area, with a large roof light above that pours light into the hall. The interior decor is bright and modern, with key areas in the palette of whites and greys picked out in luminescent neon lighting and colours.
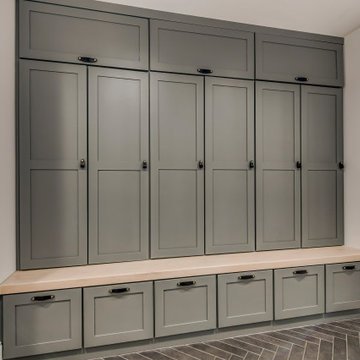
Custom Drop Zone Painted with Natural Maple Top
Photo of a mid-sized arts and crafts hallway in St Louis with white walls, ceramic floors and grey floor.
Photo of a mid-sized arts and crafts hallway in St Louis with white walls, ceramic floors and grey floor.
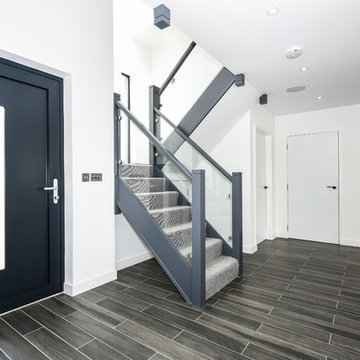
Photo of a large contemporary hallway in Buckinghamshire with white walls, ceramic floors and grey floor.
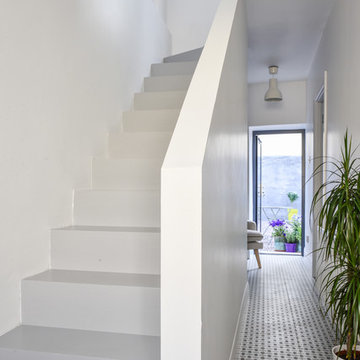
Kieran Ryan
Inspiration for a small contemporary hallway in Dublin with white walls, ceramic floors and grey floor.
Inspiration for a small contemporary hallway in Dublin with white walls, ceramic floors and grey floor.
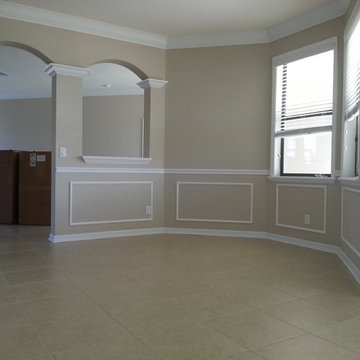
Large traditional hallway in Tampa with beige walls, ceramic floors and beige floor.
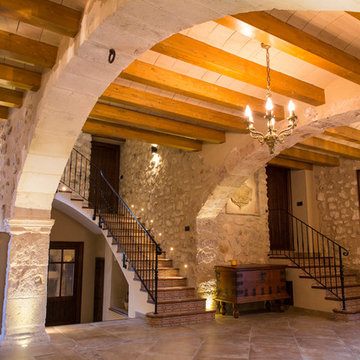
Ébano arquitectura de interiores restaura esta antigua masía recuperando los muros de piedra natural donde sea posible y conservando el aspecto rústico en las partes nuevas.
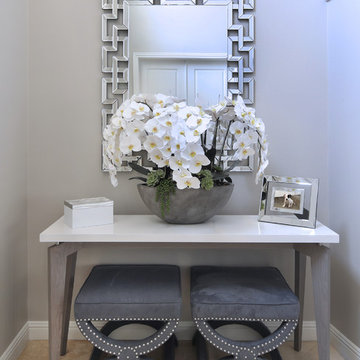
This is an example of a mid-sized transitional hallway in Orange County with grey walls, ceramic floors and beige floor.
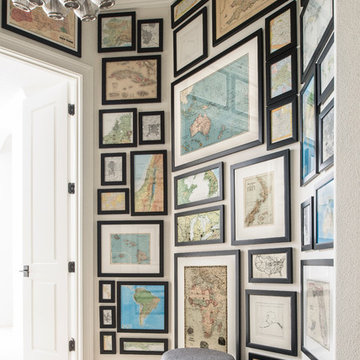
Stephen Allen Photography
Inspiration for a small contemporary hallway in Orlando with white walls and travertine floors.
Inspiration for a small contemporary hallway in Orlando with white walls and travertine floors.
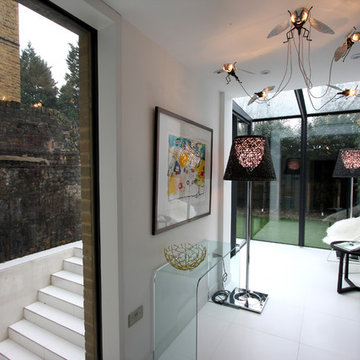
IQ Glass UK | Small Glass Box Extension in London
Small modern hallway in London with white walls and ceramic floors.
Small modern hallway in London with white walls and ceramic floors.
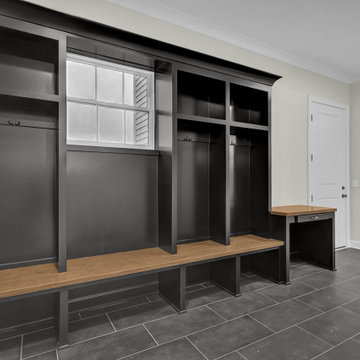
View of the mud hall from the 3-car garage, looking towards the walk-in pantry and 1-car garage.
The large format black tile floors are the foundation for the oversized black lockers & drop zone.
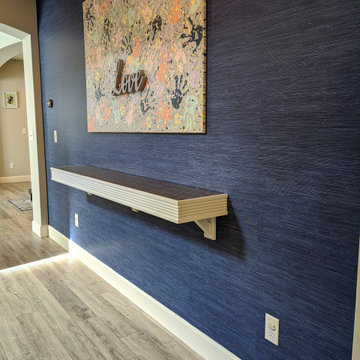
Accent entrance hall. Blue grass cloth wallpaper. Floating long white wood table with brushed metal inlay tiles on top. DIY family canvas art, every family member added their hand print with different paint color even pet was included with his paws on yellow paint. Glass contemporary tall lamps. Finishing with glass, flower and frame accents.
Hallway Design Ideas with Travertine Floors and Ceramic Floors
9