Hallway Design Ideas with Wallpaper and Panelled Walls
Refine by:
Budget
Sort by:Popular Today
161 - 180 of 2,870 photos
Item 1 of 3
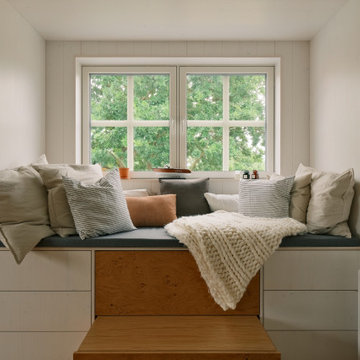
Der designstarke Raumteiler, eine Hommage an den Industriedesigner Jindrich Halabala, die Adaption eines Eames Lounge Chairs und die französische Designer Deckenlampe bringen Stil und Struktur.

The hallway into the guest suite uses the same overall aesthetic as the guest suite itself.
Large traditional hallway in Baltimore with white walls, medium hardwood floors, brown floor, timber and panelled walls.
Large traditional hallway in Baltimore with white walls, medium hardwood floors, brown floor, timber and panelled walls.
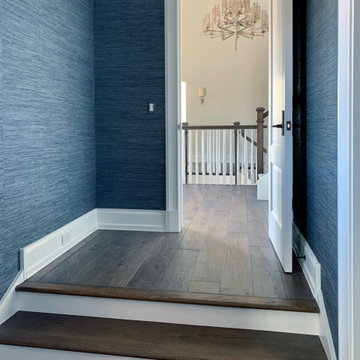
The view to the courtyard promises to be a singular experience. The pastoral color pallet and expansive windows pair well with the earth tone hand-scraped floor to create a modern yet classical all season luxury living space. Floor: 7″ wide-plank Vintage French Oak | Rustic Character | Victorian Collection hand scraped | pillowed edge | color Erin Grey |Satin Hardwax Oil. For more information please email us at: sales@signaturehardwoods.com
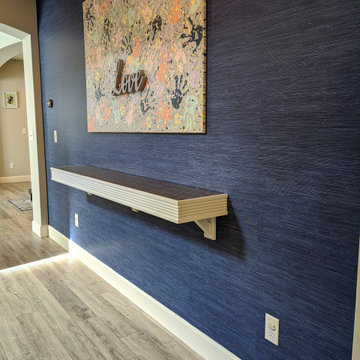
Accent entrance hall. Blue grass cloth wallpaper. Floating long white wood table with brushed metal inlay tiles on top. DIY family canvas art, every family member added their hand print with different paint color even pet was included with his paws on yellow paint. Glass contemporary tall lamps. Finishing with glass, flower and frame accents.
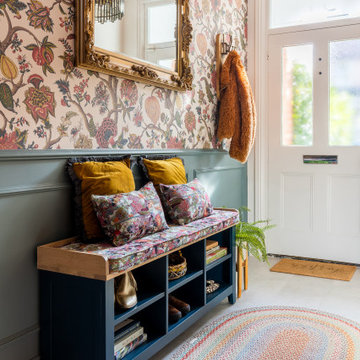
This Victorian town house was in need of a big boost in design and style. we fully renovated the Living room and Entrance Hall/Stairs. new design throughout with maximalist William Morris and Modern Victorian in mind! underfloor heating, new hardware, Radiators, panneling, returning original features, tiling, carpets, bespoke builds for storage and commissioned Art!
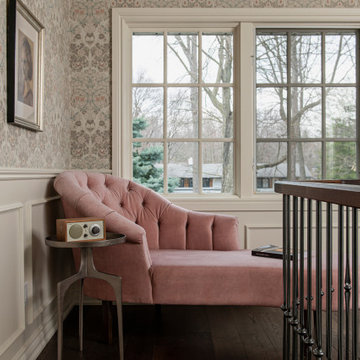
Design ideas for a mid-sized traditional hallway in Toronto with beige walls, dark hardwood floors, brown floor and wallpaper.

this long hallway became attractive by using an "ombre" wallpaper highlighted by indirect light, making this long boring wall a feature
Design ideas for a mid-sized modern hallway in Miami with white walls, porcelain floors, grey floor, recessed and wallpaper.
Design ideas for a mid-sized modern hallway in Miami with white walls, porcelain floors, grey floor, recessed and wallpaper.
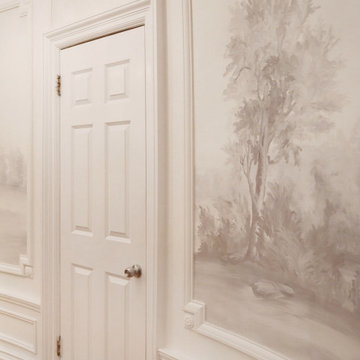
Custom Susan Harter muralpaper installed in Kathy Kuo's New York City apartment hallway.
This is an example of a mid-sized modern hallway in New York with multi-coloured walls, medium hardwood floors, brown floor and wallpaper.
This is an example of a mid-sized modern hallway in New York with multi-coloured walls, medium hardwood floors, brown floor and wallpaper.
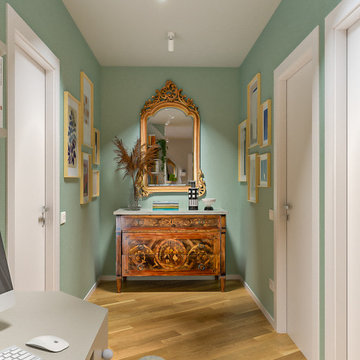
Liadesign
Inspiration for a mid-sized contemporary hallway in Milan with green walls, light hardwood floors, recessed and wallpaper.
Inspiration for a mid-sized contemporary hallway in Milan with green walls, light hardwood floors, recessed and wallpaper.
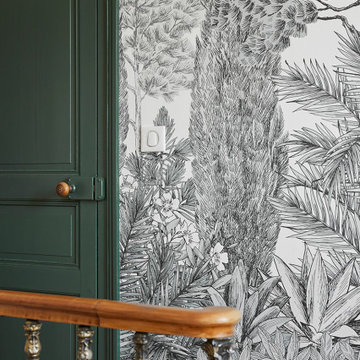
Design ideas for a mid-sized hallway in Nantes with white walls, dark hardwood floors and wallpaper.

Design ideas for an expansive traditional hallway in Los Angeles with green walls, marble floors, vaulted and wallpaper.
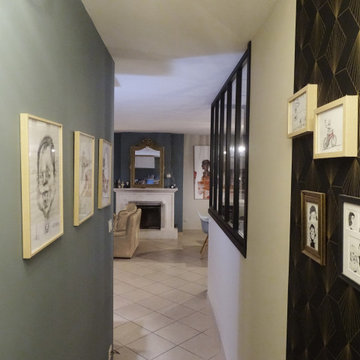
Pour "casser" ce long couloir:
Une peinture bleue qui se prolonge de l'entrée jusqu'au 1er tier du couloir, un lai de papier peint pour donner de la verticalité . Les dessins préférés des clients !
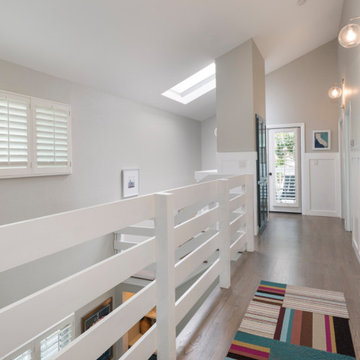
Photo of a mid-sized beach style hallway in Los Angeles with panelled walls, grey walls, light hardwood floors, grey floor and vaulted.
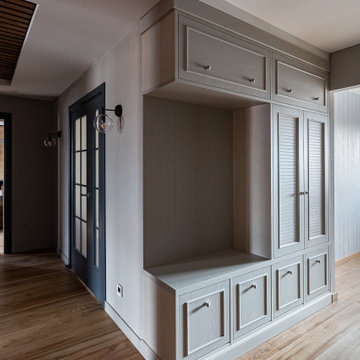
Коридор, входная зона
Inspiration for a mid-sized contemporary hallway in Saint Petersburg with white walls, laminate floors, brown floor, wood and panelled walls.
Inspiration for a mid-sized contemporary hallway in Saint Petersburg with white walls, laminate floors, brown floor, wood and panelled walls.
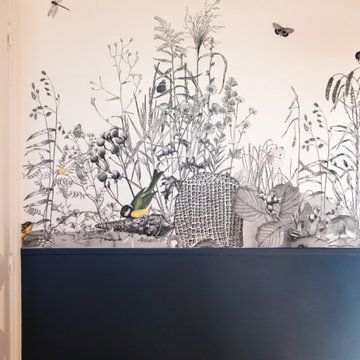
Ce projet nous a été confié par une famille qui a décidé d'investir dans une maison spacieuse à Maison Lafitte. L'objectif était de rénover cette maison de 160 m² en lui redonnant des couleurs et un certain cachet. Nous avons commencé par les pièces principales. Nos clients ont apprécié l'exécution qui s'est faite en respectant les délais et le budget.

The Villa Mostaccini, situated on the hills of
Bordighera, is one of the most beautiful and
important villas in Liguria.
Built in 1932 in the characteristic stile of
the late Italian renaissance, it has been
meticulously restored to the highest
standards of design, while maintaining the
original details that distinguish it.
Capoferri substituted all wood windows as
well as their sills and reveals, maintaining the
aspect of traditional windows and blending
perfectly with the historic aesthetics of the villa.
Where possible, certain elements, like for
instance the internal wooden shutters and
the brass handles, have been restored and
refitted rather than substituted.
For the elegant living room with its stunning
view of the sea, Architect Maiga opted for
a large two-leaved pivot window from true
bronze that offers the guests of the villa an
unforgettable experience.
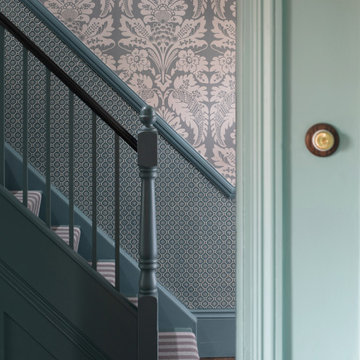
Complete renovation of hallway and principal reception rooms in this fine example of Victorian architecture with well proportioned rooms and period detailing.
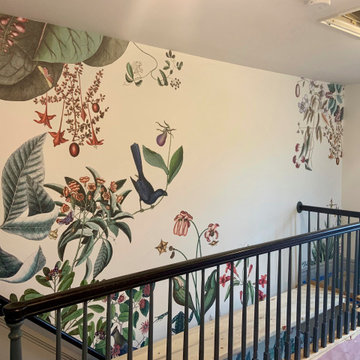
Transformed this dark man cave farmhouse into a bright, open, light, happy space
Design ideas for a modern hallway in New York with wallpaper.
Design ideas for a modern hallway in New York with wallpaper.
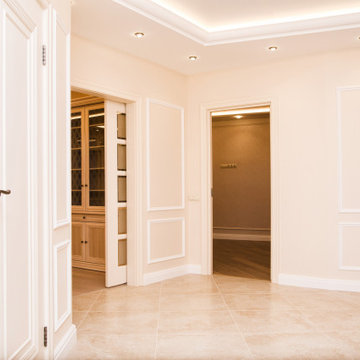
This is an example of a large transitional hallway in Saint Petersburg with pink walls, porcelain floors, pink floor, recessed and panelled walls.
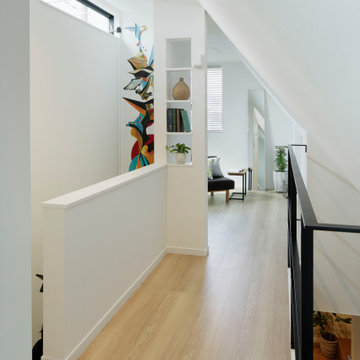
3 階は全体的に間仕切りを設けず、つながりのある空間を意識して設計しています。
Photo of a mid-sized scandinavian hallway in Tokyo with white walls, light hardwood floors, beige floor, wallpaper and wallpaper.
Photo of a mid-sized scandinavian hallway in Tokyo with white walls, light hardwood floors, beige floor, wallpaper and wallpaper.
Hallway Design Ideas with Wallpaper and Panelled Walls
9