Hallway Design Ideas with Wallpaper and Wallpaper
Refine by:
Budget
Sort by:Popular Today
101 - 120 of 648 photos
Item 1 of 3
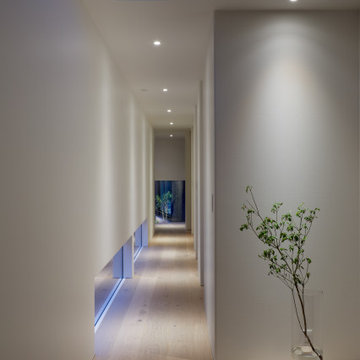
Photo of a mid-sized scandinavian hallway in Other with white walls, light hardwood floors, wallpaper and wallpaper.
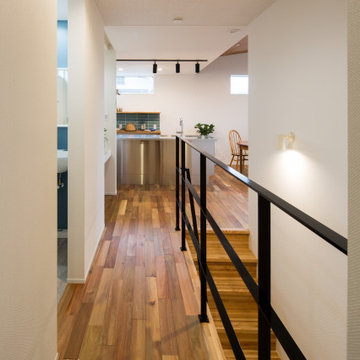
2階全体が扉で仕切られていない大きなワンルーム空間でありながら、階段や収納、水回りなどの各エリアがその機能を添えながら緩やかにゾーンを区分しています
Design ideas for a scandinavian hallway in Other with white walls, medium hardwood floors, brown floor, wallpaper and wallpaper.
Design ideas for a scandinavian hallway in Other with white walls, medium hardwood floors, brown floor, wallpaper and wallpaper.
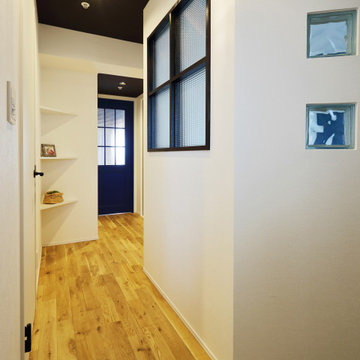
洋室側のガラスブロックとFIX窓がアクセントになっている廊下。
Photo of a contemporary hallway in Tokyo with white walls, medium hardwood floors, beige floor, wallpaper and wallpaper.
Photo of a contemporary hallway in Tokyo with white walls, medium hardwood floors, beige floor, wallpaper and wallpaper.
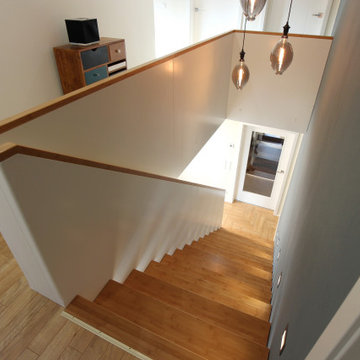
Wandscheibentreppe in Bambus mit weiss
Inspiration for a mid-sized contemporary hallway in Dresden with grey walls, bamboo floors, brown floor, wallpaper and wallpaper.
Inspiration for a mid-sized contemporary hallway in Dresden with grey walls, bamboo floors, brown floor, wallpaper and wallpaper.
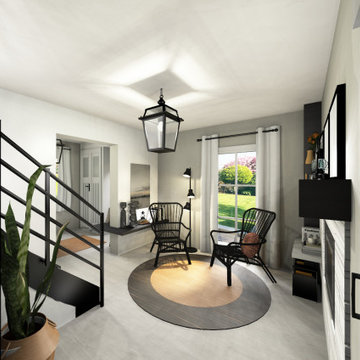
Flurgestaltung im modernen Landhausstil oder auch Famhaus Stil. Bei der Planung haben wir mit den Kontrasten schwarz und weiß gearbeitet. Holzelemente, gemütliche Stühle und Lampen sorgen für den perfekten Look. Die eingebaute Garderobe im Eingangsbereich sorgt für Ordnung und genügend Stauraum. Die neue Sitzbank verbindet die beiden Räume und ist sowohl praktisch als auch optisch sehr ansprechend.
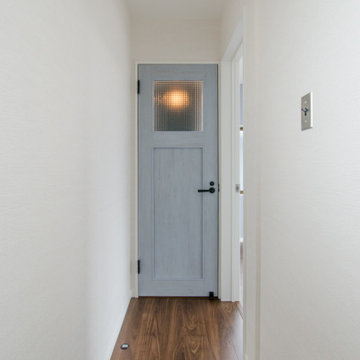
2階の廊下は、寝室やトイレを繋ぎます。トイレのドアは水色でペイントされたもので、やわらかな彩りを添えます。
トイレや各部屋には、壁の一部にアクセントクロスを貼って、印象的な雰囲気に仕上げています。
Photo of a small scandinavian hallway in Other with white walls, dark hardwood floors, brown floor, wallpaper and wallpaper.
Photo of a small scandinavian hallway in Other with white walls, dark hardwood floors, brown floor, wallpaper and wallpaper.
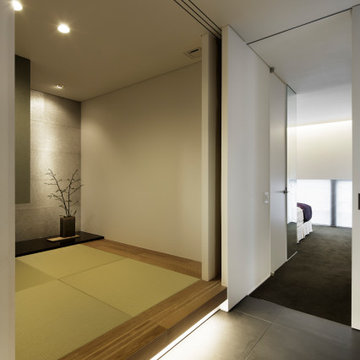
Contemporary hallway in Other with white walls, porcelain floors, grey floor, wallpaper and wallpaper.
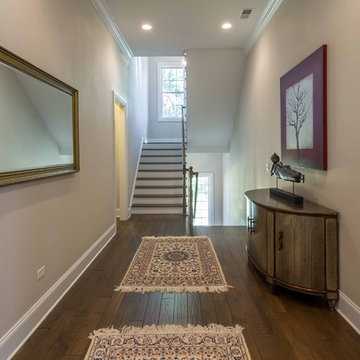
This 6,000sf luxurious custom new construction 5-bedroom, 4-bath home combines elements of open-concept design with traditional, formal spaces, as well. Tall windows, large openings to the back yard, and clear views from room to room are abundant throughout. The 2-story entry boasts a gently curving stair, and a full view through openings to the glass-clad family room. The back stair is continuous from the basement to the finished 3rd floor / attic recreation room.
The interior is finished with the finest materials and detailing, with crown molding, coffered, tray and barrel vault ceilings, chair rail, arched openings, rounded corners, built-in niches and coves, wide halls, and 12' first floor ceilings with 10' second floor ceilings.
It sits at the end of a cul-de-sac in a wooded neighborhood, surrounded by old growth trees. The homeowners, who hail from Texas, believe that bigger is better, and this house was built to match their dreams. The brick - with stone and cast concrete accent elements - runs the full 3-stories of the home, on all sides. A paver driveway and covered patio are included, along with paver retaining wall carved into the hill, creating a secluded back yard play space for their young children.
Project photography by Kmieick Imagery.
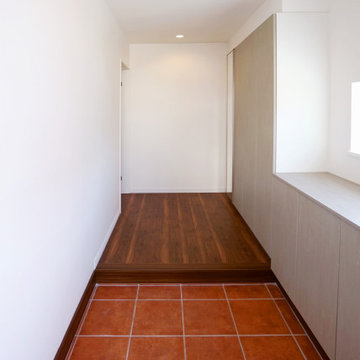
白い壁に赤茶色の玄関が引き立ちます。
Mid-sized scandinavian hallway in Other with white walls, brown floor, plywood floors, wallpaper and wallpaper.
Mid-sized scandinavian hallway in Other with white walls, brown floor, plywood floors, wallpaper and wallpaper.
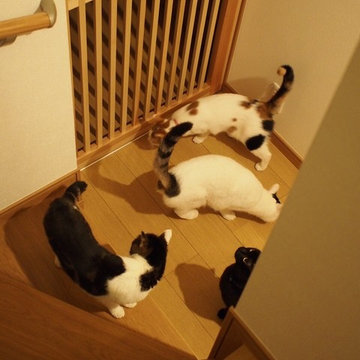
玄関ホールと廊下の間に設置された縦格子のアウトセット引戸。引戸の場合ロックをしないと猫が容易に開けてしまうため、玄関側・廊下側のどちらからも操作できる錠を、猫が届かない高さに取付けた。格子の間隔も圧迫感が無く、かつ猫が出られない寸法で作っている。
写真は設置した直後の猫たちの様子。
Design ideas for a mid-sized hallway in Other with white walls, plywood floors, wallpaper and wallpaper.
Design ideas for a mid-sized hallway in Other with white walls, plywood floors, wallpaper and wallpaper.
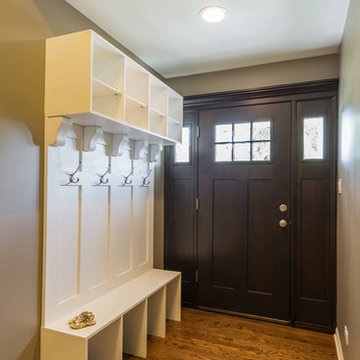
Mid-sized transitional hallway in Chicago with grey walls, medium hardwood floors, brown floor, wallpaper and wallpaper.
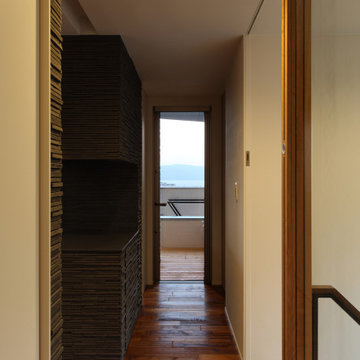
廊下からも海が望めます。
日々刻々、時間と共に変化する波のきらめき、行き交う船、淡路島・明石海峡大橋などの景色をゆったりと愉しむ暮らし。
目の前に広がる日々の風景が建物を介すことで、より象徴的な風景となるように、開口部の大きさ、位置、高さ、向きなどを慎重に検討しながら計画を進めました。
This is an example of a mid-sized modern hallway in Other with black walls, dark hardwood floors, brown floor, wallpaper and wallpaper.
This is an example of a mid-sized modern hallway in Other with black walls, dark hardwood floors, brown floor, wallpaper and wallpaper.
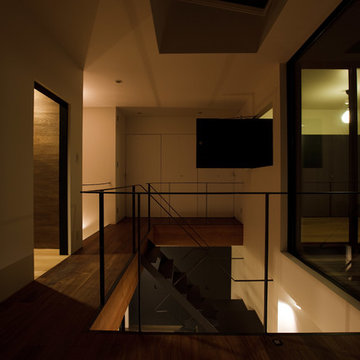
Design ideas for a mid-sized modern hallway in Tokyo Suburbs with white walls, dark hardwood floors, brown floor, wallpaper and wallpaper.
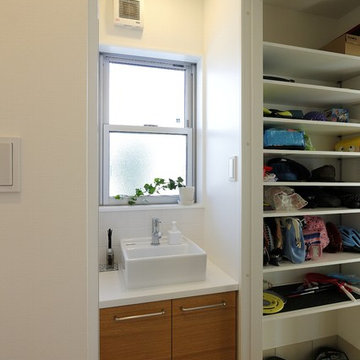
玄関脇にあるシュークロークはウォークスルーとなって、手洗いのある廊下につながります。アウトドアが大好きなお子さんはこの玄関をもっぱら使っています。
This is an example of a hallway in Tokyo Suburbs with white walls, ceramic floors, beige floor, wallpaper and wallpaper.
This is an example of a hallway in Tokyo Suburbs with white walls, ceramic floors, beige floor, wallpaper and wallpaper.
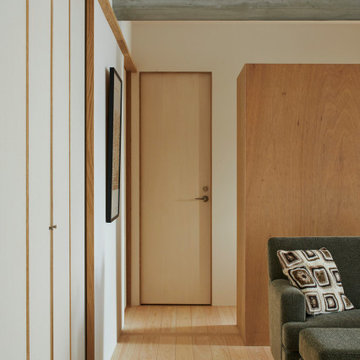
集合住宅一室のリノベーションである。
桧の床、米栂の壁、栗の建具が生み出す淡い木のグラデーションは、誰の記憶の中にも潜む懐かしい風景を呼び起こす。
Inspiration for a small country hallway in Osaka with white walls, light hardwood floors, brown floor, wallpaper and wallpaper.
Inspiration for a small country hallway in Osaka with white walls, light hardwood floors, brown floor, wallpaper and wallpaper.
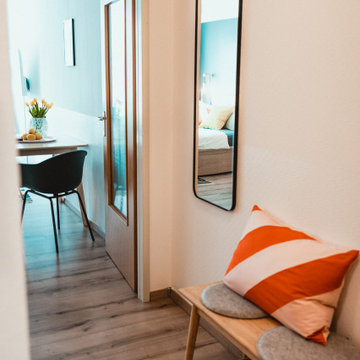
Urlaub machen wie zu Hause - oder doch mal ganz anders? Dieses Airbnb Appartement war mehr als in die Jahre gekommen und wir haben uns der Herausforderung angenommen, es in einen absoluten Wohlfühlort zu verwandeln. Einen Raumteiler für mehr Privatsphäre, neue Küchenmöbel für den urbanen City-Look und nette Aufmerksamkeiten für die Gäste, haben diese langweilige Appartement in eine absolute Lieblingsunterkunft in Top-Lage verwandelt. Und das es nun immer ausgebucht ist, spricht für sich oder?
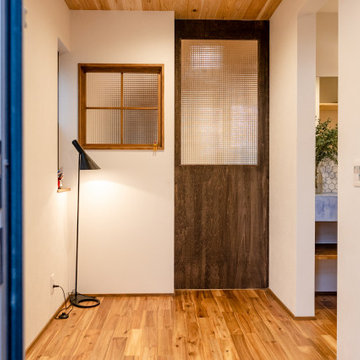
Inspiration for a modern hallway in Osaka with white walls, dark hardwood floors, brown floor, wallpaper and wallpaper.
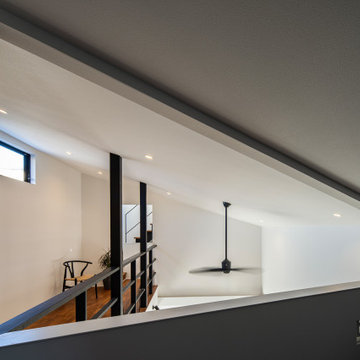
Large transitional hallway in Other with white walls, dark hardwood floors, brown floor, wallpaper and wallpaper.
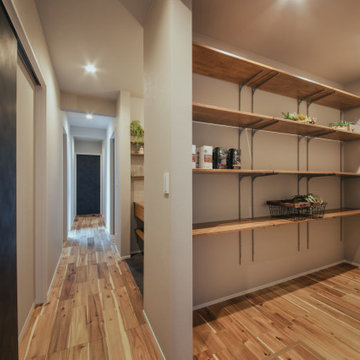
キッチン裏にあるパントリーは可動棚を採用し、収納する大きさによって高さを変えることができます。
Design ideas for a contemporary hallway in Other with white walls, medium hardwood floors, beige floor, wallpaper and wallpaper.
Design ideas for a contemporary hallway in Other with white walls, medium hardwood floors, beige floor, wallpaper and wallpaper.
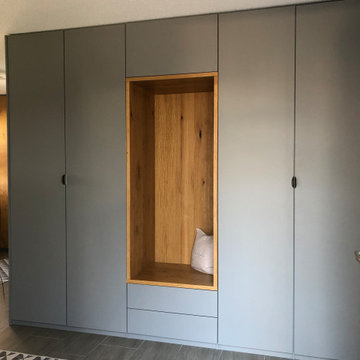
Large contemporary hallway in Bremen with white walls, grey floor, wallpaper and wallpaper.
Hallway Design Ideas with Wallpaper and Wallpaper
6