All Wall Treatments Hallway Design Ideas with White Floor
Refine by:
Budget
Sort by:Popular Today
1 - 20 of 262 photos
Item 1 of 3
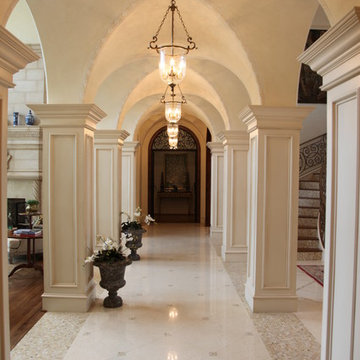
Groin Vaulted Gallery.
Large mediterranean hallway in Dallas with beige walls, marble floors, white floor, vaulted and wood walls.
Large mediterranean hallway in Dallas with beige walls, marble floors, white floor, vaulted and wood walls.

Design ideas for a mid-sized modern hallway in Other with brown walls, marble floors, white floor, coffered and wood walls.

This gem of a home was designed by homeowner/architect Eric Vollmer. It is nestled in a traditional neighborhood with a deep yard and views to the east and west. Strategic window placement captures light and frames views while providing privacy from the next door neighbors. The second floor maximizes the volumes created by the roofline in vaulted spaces and loft areas. Four skylights illuminate the ‘Nordic Modern’ finishes and bring daylight deep into the house and the stairwell with interior openings that frame connections between the spaces. The skylights are also operable with remote controls and blinds to control heat, light and air supply.
Unique details abound! Metal details in the railings and door jambs, a paneled door flush in a paneled wall, flared openings. Floating shelves and flush transitions. The main bathroom has a ‘wet room’ with the tub tucked under a skylight enclosed with the shower.
This is a Structural Insulated Panel home with closed cell foam insulation in the roof cavity. The on-demand water heater does double duty providing hot water as well as heat to the home via a high velocity duct and HRV system.
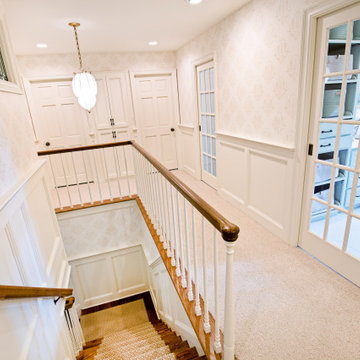
Second floor hallway with paneled wainscoting, pocket doors and custom leaded glass windows.
Inspiration for a mid-sized traditional hallway in Minneapolis with white walls, carpet, white floor and wallpaper.
Inspiration for a mid-sized traditional hallway in Minneapolis with white walls, carpet, white floor and wallpaper.
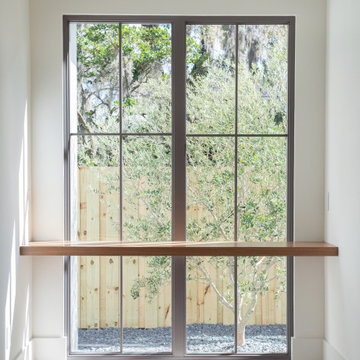
a floating desk in front of large floor to ceiling window with views of an organically placed olive tree.
Design ideas for a large hallway in Orlando with white walls, light hardwood floors, white floor and wood walls.
Design ideas for a large hallway in Orlando with white walls, light hardwood floors, white floor and wood walls.
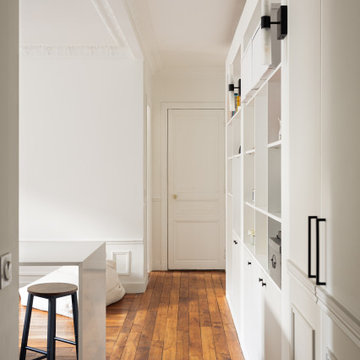
Vue du couloir, avec ses menuiseries, vers la salle d'eau.
This is an example of a mid-sized hallway in Paris with white walls, white floor, medium hardwood floors, wood and decorative wall panelling.
This is an example of a mid-sized hallway in Paris with white walls, white floor, medium hardwood floors, wood and decorative wall panelling.

This inviting hallway features a custom oak staircase, an original brick wall from the original house, lots of fantastic lighting and the porcelain floor from the open plan and back garden flow through to invite you straight from the front door to the main entertaining areas.

Coat and shoe storage at entry
Design ideas for a midcentury hallway in San Francisco with white walls, terrazzo floors, white floor, timber and panelled walls.
Design ideas for a midcentury hallway in San Francisco with white walls, terrazzo floors, white floor, timber and panelled walls.

New Moroccan Villa on the Santa Barbara Riviera, overlooking the Pacific ocean and the city. In this terra cotta and deep blue home, we used natural stone mosaics and glass mosaics, along with custom carved stone columns. Every room is colorful with deep, rich colors. In the master bath we used blue stone mosaics on the groin vaulted ceiling of the shower. All the lighting was designed and made in Marrakesh, as were many furniture pieces. The entry black and white columns are also imported from Morocco. We also designed the carved doors and had them made in Marrakesh. Cabinetry doors we designed were carved in Canada. The carved plaster molding were made especially for us, and all was shipped in a large container (just before covid-19 hit the shipping world!) Thank you to our wonderful craftsman and enthusiastic vendors!
Project designed by Maraya Interior Design. From their beautiful resort town of Ojai, they serve clients in Montecito, Hope Ranch, Santa Ynez, Malibu and Calabasas, across the tri-county area of Santa Barbara, Ventura and Los Angeles, south to Hidden Hills and Calabasas.
Architecture by Thomas Ochsner in Santa Barbara, CA
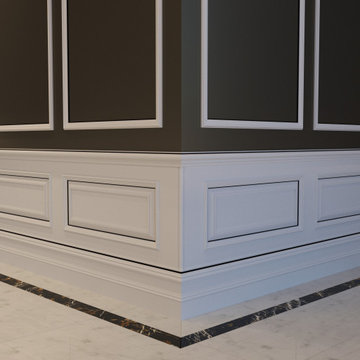
Luxury Interior Architecture showcasing the Genius Collection.
Your home is your castle and we specialise in designing unique, luxury, timeless interiors for you making your dreams become reality.

This huge hallway landing space was transformed from a neglected area to a cozy corner for sipping coffee, reading, relaxing, hosting friends and soaking in the sunlight whenever possible.
In this space I tried to use most of the furniture client already possessed. So, it's a great example of mixing up different materials like wooden armchair, marble & metal nesting tables, upholstered sofa, wood tripod lamp to create an eclectic yet elegant space.
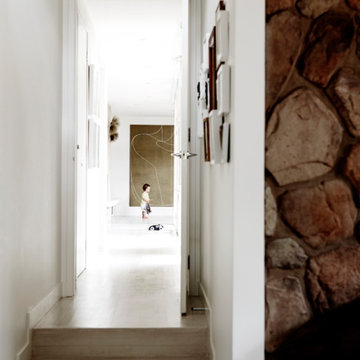
View down hall to Lounge of Balwyn Residence
This is an example of a mid-sized contemporary hallway in Melbourne with white walls, light hardwood floors, white floor and decorative wall panelling.
This is an example of a mid-sized contemporary hallway in Melbourne with white walls, light hardwood floors, white floor and decorative wall panelling.
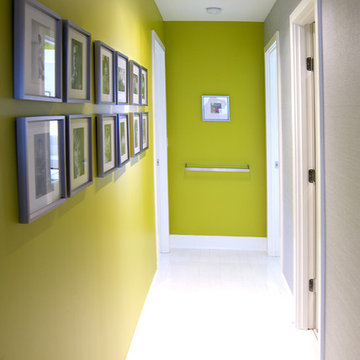
Photo by Berkay Demirkan
Photo of a contemporary hallway in DC Metro with green walls, white floor and wallpaper.
Photo of a contemporary hallway in DC Metro with green walls, white floor and wallpaper.
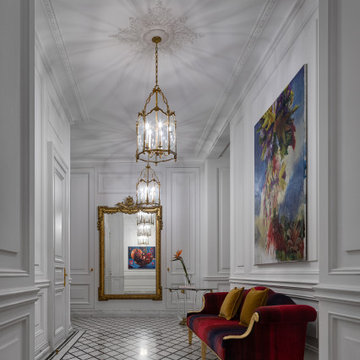
Этот интерьер – переплетение богатого опыта дизайнера, отменного вкуса заказчицы, тонко подобранных антикварных и современных элементов.
Началось все с того, что в студию Юрия Зименко обратилась заказчица, которая точно знала, что хочет получить и была настроена активно участвовать в подборе предметного наполнения. Апартаменты, расположенные в исторической части Киева, требовали незначительной корректировки планировочного решения. И дизайнер легко адаптировал функционал квартиры под сценарий жизни конкретной семьи. Сегодня общая площадь 200 кв. м разделена на гостиную с двумя входами-выходами (на кухню и в коридор), спальню, гардеробную, ванную комнату, детскую с отдельной ванной комнатой и гостевой санузел.
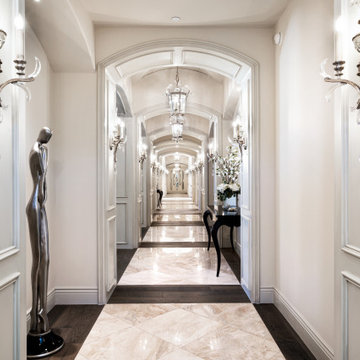
We can't get enough of this hallway's arched entryways, custom wall sconces, and the marble and wood floor.
This is an example of an expansive midcentury hallway in Phoenix with white walls, marble floors, white floor, coffered and panelled walls.
This is an example of an expansive midcentury hallway in Phoenix with white walls, marble floors, white floor, coffered and panelled walls.
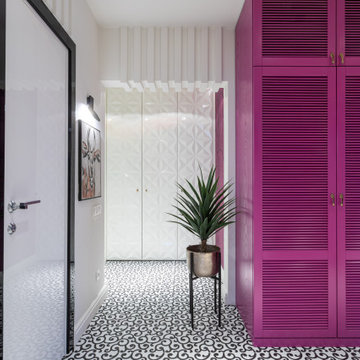
2-ой коридор вместил внушительных размеров шкаф, разработанный специально для этого проекта. Шкаф, выполненный в таком смелом цвете, воспринимается почти как арт-объект в окружении ахроматического интерьера. А картины на холстах лишний раз подчеркивают галерейность пространства.
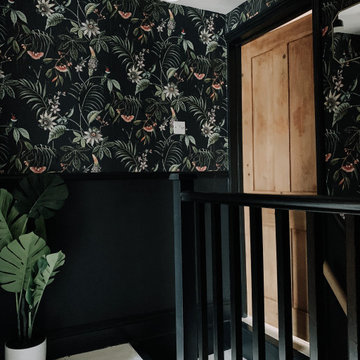
Full redec, wall paper, carpet runner, accessories, lighting
Small eclectic hallway in Gloucestershire with black walls, painted wood floors, white floor and wallpaper.
Small eclectic hallway in Gloucestershire with black walls, painted wood floors, white floor and wallpaper.
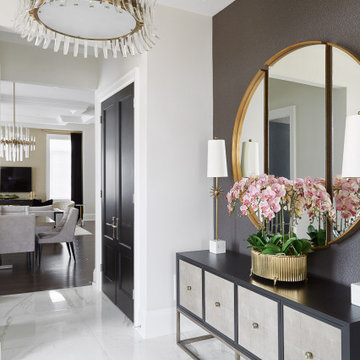
Impressive and welcoming front entrance.
Inspiration for a mid-sized transitional hallway in Toronto with white floor and wallpaper.
Inspiration for a mid-sized transitional hallway in Toronto with white floor and wallpaper.
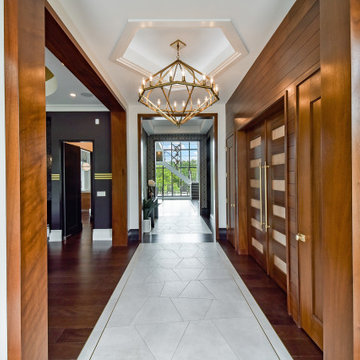
The main hall linking the entry to the stair tower at the rear. A wood paneled wall accents the entry to the lounge opposite the dining room.
Large modern hallway in Chicago with brown walls, travertine floors, white floor, coffered and panelled walls.
Large modern hallway in Chicago with brown walls, travertine floors, white floor, coffered and panelled walls.
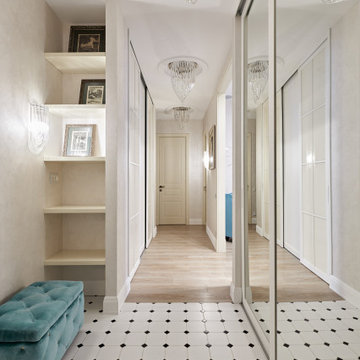
This is an example of a mid-sized transitional hallway in Saint Petersburg with beige walls, ceramic floors, white floor, recessed and wallpaper.
All Wall Treatments Hallway Design Ideas with White Floor
1