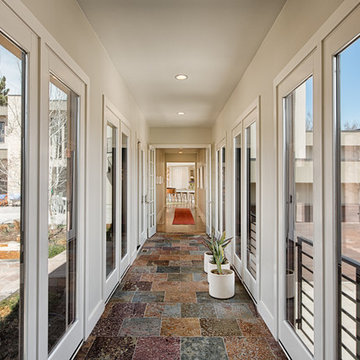Hallway Design Ideas with White Walls and Ceramic Floors
Refine by:
Budget
Sort by:Popular Today
21 - 40 of 1,371 photos
Item 1 of 3
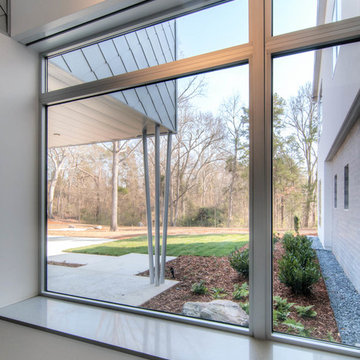
Photo of a mid-sized modern hallway in Charlotte with white walls, ceramic floors and grey floor.
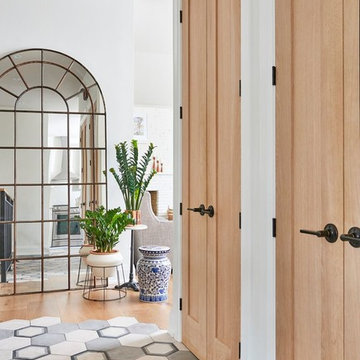
This is an example of a mid-sized transitional hallway in Toronto with white walls and ceramic floors.
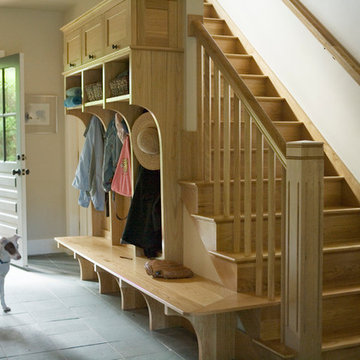
Eric Roth Photography
This is an example of a large arts and crafts hallway in Boston with white walls and ceramic floors.
This is an example of a large arts and crafts hallway in Boston with white walls and ceramic floors.
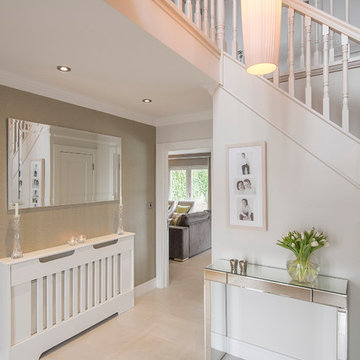
Gareth Byrne Photography. The objectives of the client were to create light filled interior spaces in a contemporary classic, homely style and in so doing maximise the use of available space.
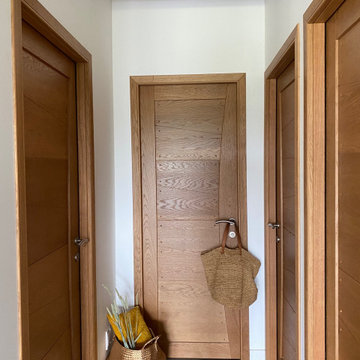
Détail poutre acier style industriel
This is an example of a small industrial hallway in Marseille with white walls, ceramic floors, grey floor and exposed beam.
This is an example of a small industrial hallway in Marseille with white walls, ceramic floors, grey floor and exposed beam.
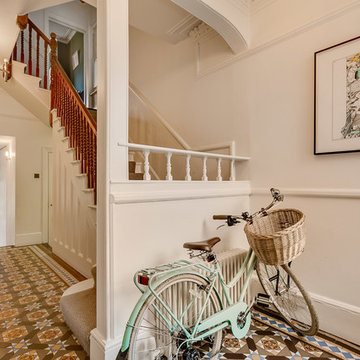
Inspiration for a mid-sized transitional hallway in London with white walls, ceramic floors and multi-coloured floor.
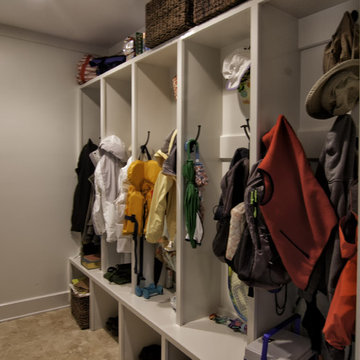
Photo of a mid-sized eclectic hallway in Charleston with white walls and ceramic floors.
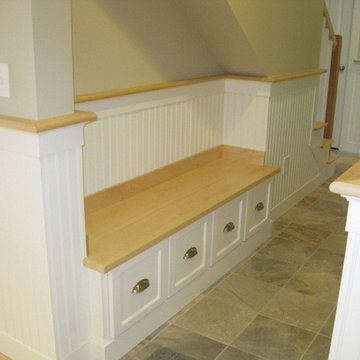
Photo of a large traditional hallway in Portland Maine with white walls, ceramic floors and beige floor.
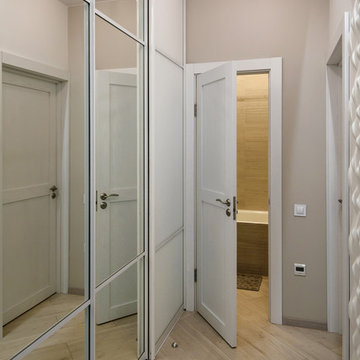
Фотограф Rozonova
Photo of a small contemporary hallway in Novosibirsk with white walls, ceramic floors and beige floor.
Photo of a small contemporary hallway in Novosibirsk with white walls, ceramic floors and beige floor.
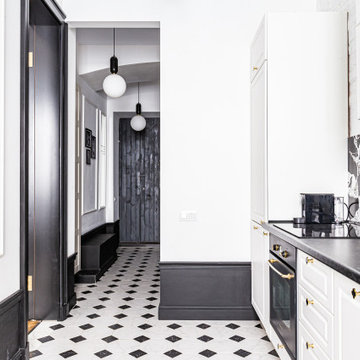
Квартира с парижским шармом в центре Санкт-Петербурга. Автор проекта: Ксения Горская.
Inspiration for a mid-sized midcentury hallway in Saint Petersburg with white walls, ceramic floors and white floor.
Inspiration for a mid-sized midcentury hallway in Saint Petersburg with white walls, ceramic floors and white floor.
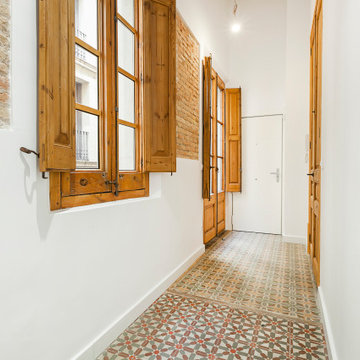
Design ideas for a small eclectic hallway in Other with white walls, ceramic floors and multi-coloured floor.
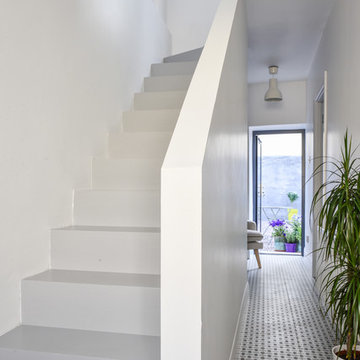
Kieran Ryan
Inspiration for a small contemporary hallway in Dublin with white walls, ceramic floors and grey floor.
Inspiration for a small contemporary hallway in Dublin with white walls, ceramic floors and grey floor.
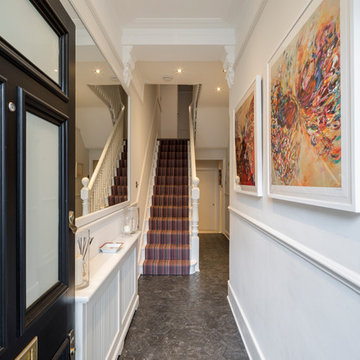
Artwork by Victoria Holkhan
Photo of a mid-sized contemporary hallway in London with white walls, ceramic floors and black floor.
Photo of a mid-sized contemporary hallway in London with white walls, ceramic floors and black floor.
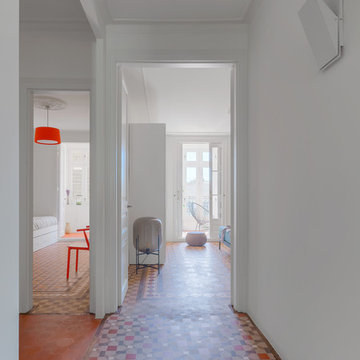
Alicia Alcaide Fotografía
Contemporary hallway in Other with white walls, ceramic floors and multi-coloured floor.
Contemporary hallway in Other with white walls, ceramic floors and multi-coloured floor.
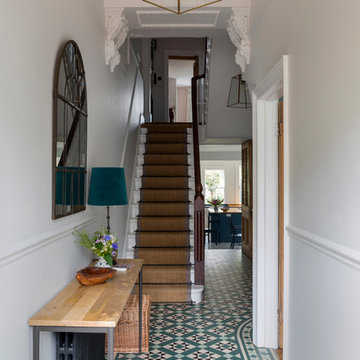
Chris Snook
Mid-sized traditional hallway in London with white walls, ceramic floors and multi-coloured floor.
Mid-sized traditional hallway in London with white walls, ceramic floors and multi-coloured floor.
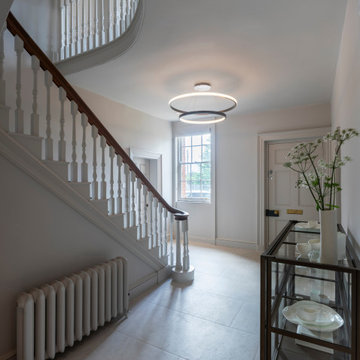
This is a very large Country Manor House that Llama Architects & Janey Butler Interiors were asked to completely redesign internally, extend the existing ground floor, install a comprehensive M&E package that included, new boilers, underfloor heating, AC, alarm, cctv and fully integrated Crestron AV System which allows a central control for the complex M&E and security systems.
This Phase of this project involved renovating the front part of this large Manor House, which these photographs reflect included the fabulous original front door, entrance hallway, refurbishment of the original staircase, and create a beautiful elegant first floor landing area.

The house was designed in an 'upside-down' arrangement, with kitchen, dining, living and the master bedroom at first floor to maximise views and light. Bedrooms, gym, home office and TV room are all located at ground floor in a u-shaped arrangement that frame a central courtyard. The front entrance leads into the main access spine of the home, which borders the glazed courtyard. A bright yellow steel and timber staircase leads directly up into the main living area, with a large roof light above that pours light into the hall. The interior decor is bright and modern, with key areas in the palette of whites and greys picked out in luminescent neon lighting and colours.
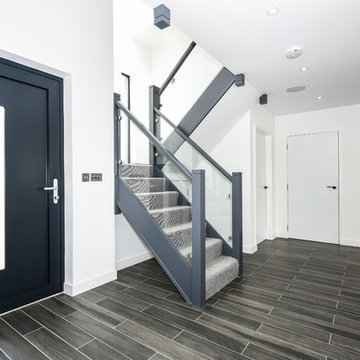
Photo of a large contemporary hallway in Buckinghamshire with white walls, ceramic floors and grey floor.
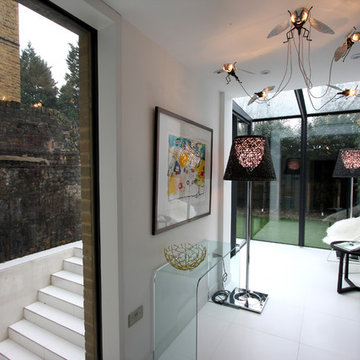
IQ Glass UK | Small Glass Box Extension in London
Small modern hallway in London with white walls and ceramic floors.
Small modern hallway in London with white walls and ceramic floors.
Hallway Design Ideas with White Walls and Ceramic Floors
2
