Hallway Design Ideas with White Walls and Exposed Beam
Refine by:
Budget
Sort by:Popular Today
81 - 100 of 383 photos
Item 1 of 3
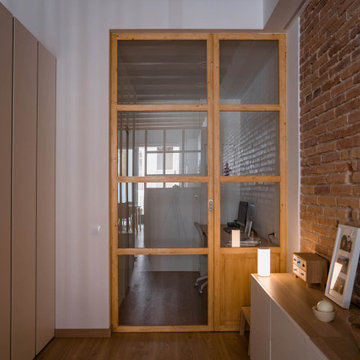
Nos encontramos ante una vivienda en la calle Verdi de geometría alargada y muy compartimentada. El reto está en conseguir que la luz que entra por la fachada principal y el patio de isla inunde todos los espacios de la vivienda que anteriormente quedaban oscuros.
Trabajamos para encontrar una distribución diáfana para que la luz cruce todo el espacio. Aun así, se diseñan dos puertas correderas que permiten separar la zona de día de la de noche cuando se desee, pero que queden totalmente escondidas cuando se quiere todo abierto, desapareciendo por completo.
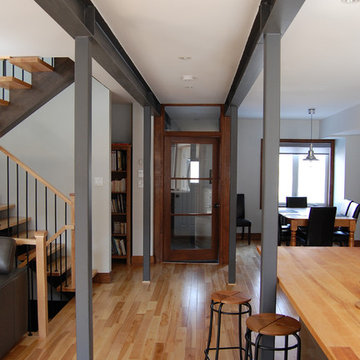
Vestibule et comptoir de cuisine / Vetibule and kitchen island
Inspiration for a mid-sized modern hallway in Montreal with white walls, light hardwood floors and exposed beam.
Inspiration for a mid-sized modern hallway in Montreal with white walls, light hardwood floors and exposed beam.
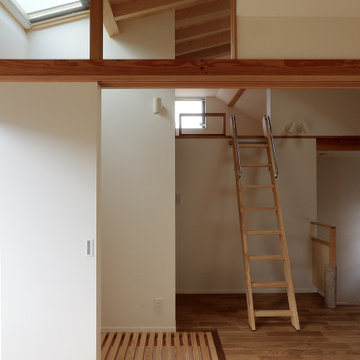
寝室とラウンジは3本の引き戸を片側に寄せれば、ラウンジと一体化します。引き戸の上の欄間は透明のガラスを入れ、要望されていた「寝ながら月見」を実現しました。
Photo of a mid-sized modern hallway in Tokyo Suburbs with white walls, medium hardwood floors, beige floor, exposed beam and wallpaper.
Photo of a mid-sized modern hallway in Tokyo Suburbs with white walls, medium hardwood floors, beige floor, exposed beam and wallpaper.
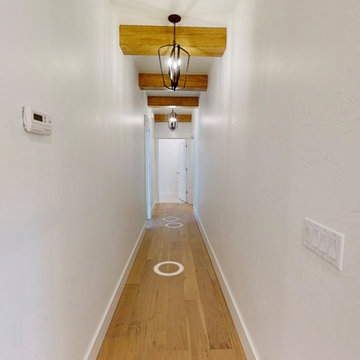
Upstairs hallway to bedrooms
Inspiration for a mid-sized traditional hallway in Oklahoma City with white walls, light hardwood floors and exposed beam.
Inspiration for a mid-sized traditional hallway in Oklahoma City with white walls, light hardwood floors and exposed beam.
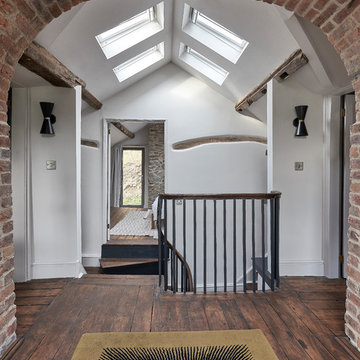
Exposed Brick arch and light filled landing area , the farrow and ball ammonite walls and ceilings complement the brick and original beams
Design ideas for a mid-sized scandinavian hallway in Other with white walls, dark hardwood floors, brown floor, exposed beam and brick walls.
Design ideas for a mid-sized scandinavian hallway in Other with white walls, dark hardwood floors, brown floor, exposed beam and brick walls.
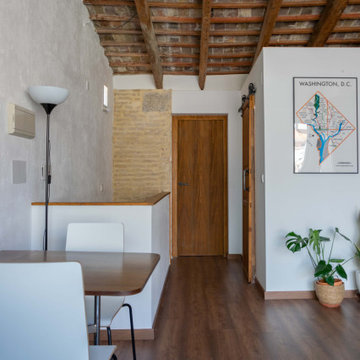
Zona de la mesa del comedor y pasillo hacia la habitación y baño en la derecha.
This is an example of a small mediterranean hallway in Valencia with white walls, dark hardwood floors, exposed beam and brick walls.
This is an example of a small mediterranean hallway in Valencia with white walls, dark hardwood floors, exposed beam and brick walls.
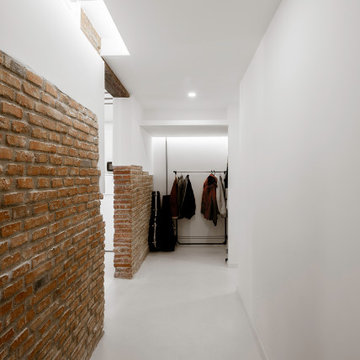
This is an example of a mid-sized industrial hallway in Madrid with white walls, white floor and exposed beam.
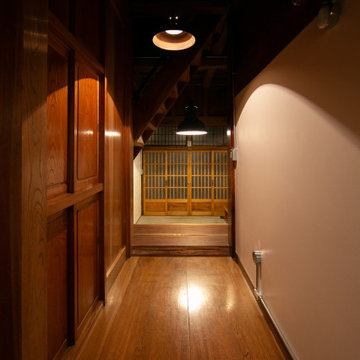
70年という月日を守り続けてきた農家住宅のリノベーション
建築当時の強靭な軸組みを活かし、新しい世代の住まい手の想いのこもったリノベーションとなった
夏は熱がこもり、冬は冷たい隙間風が入る環境から
開口部の改修、断熱工事や気密をはかり
夏は風が通り涼しく、冬は暖炉が燈り暖かい室内環境にした
空間動線は従来人寄せのための二間と奥の間を一体として家族の団欒と仲間と過ごせる動線とした
北側の薄暗く奥まったダイニングキッチンが明るく開放的な造りとなった
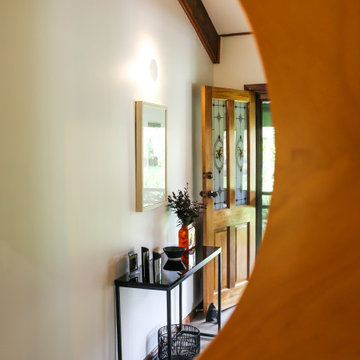
Farm House renovation vaulted ceilings & contemporary fit out.
Photo of a large contemporary hallway in Other with white walls, laminate floors, brown floor, exposed beam and planked wall panelling.
Photo of a large contemporary hallway in Other with white walls, laminate floors, brown floor, exposed beam and planked wall panelling.
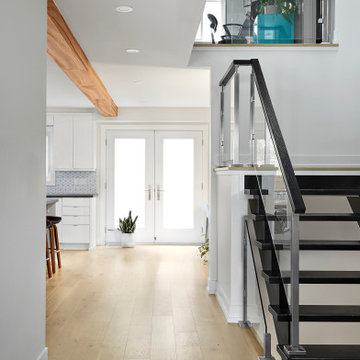
Contemporary Open Riser Staircase
Inspiration for a contemporary hallway in Toronto with white walls, light hardwood floors, beige floor and exposed beam.
Inspiration for a contemporary hallway in Toronto with white walls, light hardwood floors, beige floor and exposed beam.
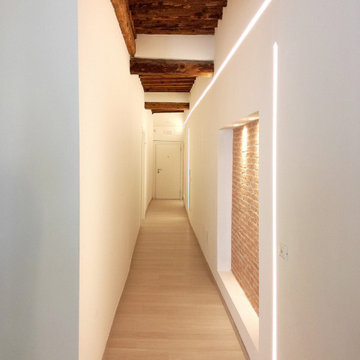
Corridoio moderno con nicchie in mattoni e travi a vista
Inspiration for a modern hallway in Venice with white walls, porcelain floors, beige floor, exposed beam and brick walls.
Inspiration for a modern hallway in Venice with white walls, porcelain floors, beige floor, exposed beam and brick walls.
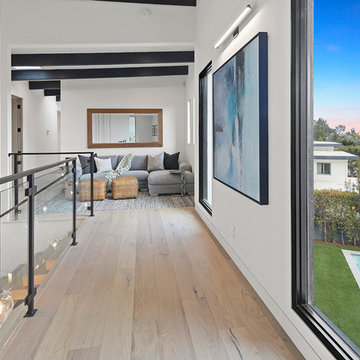
Design ideas for a large modern hallway in Los Angeles with white walls, light hardwood floors, beige floor, exposed beam and vaulted.
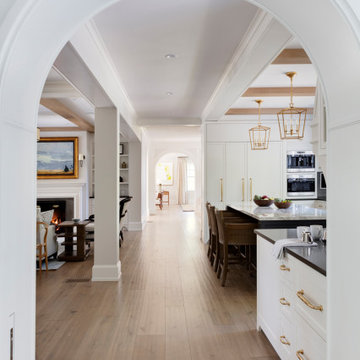
TEAM
Architect: LDa Architecture & Interiors
Interior Design: Su Casa Designs
Builder: Youngblood Builders
Photographer: Greg Premru
This is an example of a mid-sized traditional hallway in Boston with white walls, light hardwood floors and exposed beam.
This is an example of a mid-sized traditional hallway in Boston with white walls, light hardwood floors and exposed beam.
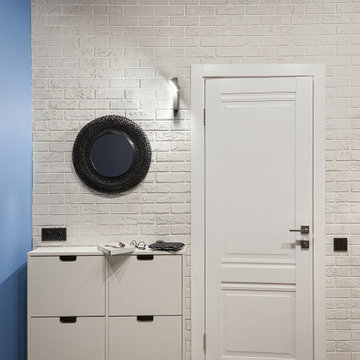
Interior of hallway between kitchen and living room
Inspiration for a small contemporary hallway in Moscow with white walls, laminate floors, beige floor and exposed beam.
Inspiration for a small contemporary hallway in Moscow with white walls, laminate floors, beige floor and exposed beam.
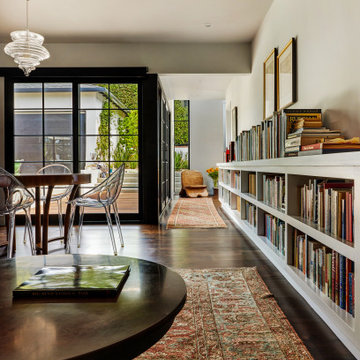
Hall beyond to Bedroom suites from Living Room and Dining Room in foreground. Bookshelves connect all spaces throughout the house. Backyard deck and gardens at exterior beyond
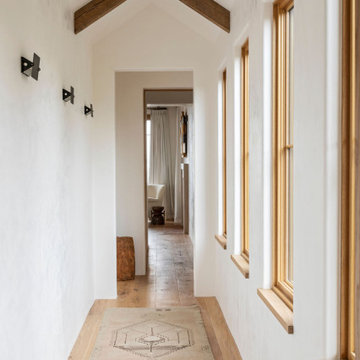
Inspiration for a mid-sized beach style hallway in Charleston with white walls, light hardwood floors, brown floor and exposed beam.
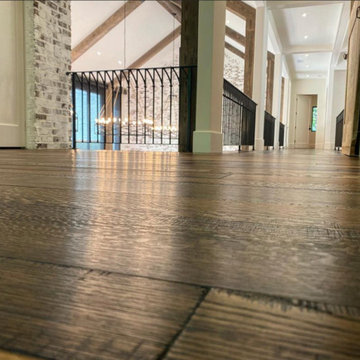
Wide, long plank skip sawn hardwood flooring. Each floor plank was specially milled from logs removed from the client's property and prefinished in Eutree's Terrain finish. Installation by floor pro M.S. Construction Services.
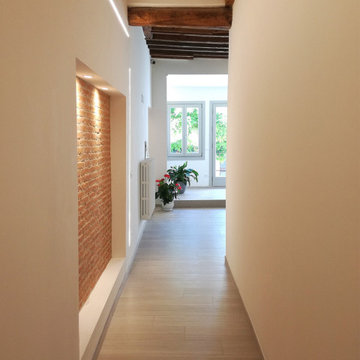
Corridoio moderno con nicchie in mattoni e travi a vista
Design ideas for a modern hallway in Venice with white walls, porcelain floors, beige floor, exposed beam and brick walls.
Design ideas for a modern hallway in Venice with white walls, porcelain floors, beige floor, exposed beam and brick walls.
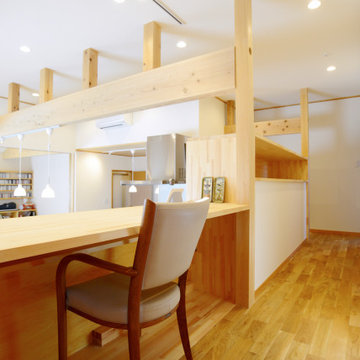
傾斜地を利用して敷地の低い方に車庫を設けた結果、住まいの車庫の上部が80cm高い空間になりました。
その高さを利用して、回遊導線の一部とし、キッチンを含んだ廊下部分がキッチン側はキッチンのカップボードとして、廊下側からは子供の勉強スペースとしてフレキシブルに利用できる空間となりました。
子供達がお母さんと話をしながら宿題をしたり、家事動線の一部であるため、洗濯物を畳んだり、アイロンをかけたりミシンを使うスペースとしてご利用いただいております。
目の前にキッチンやリビング、ダイニングがあり、いつも家族と繋がる空間で会話の絶えない住まいです。
ウィズコロナ時代なので、在宅ワークのスペースとしても利用できます。
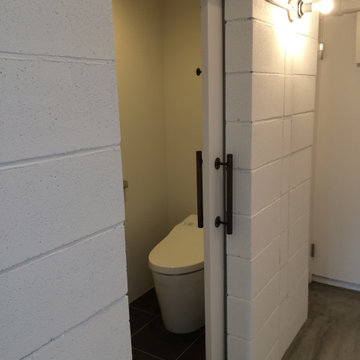
間仕切りは全てコンクリートブロックとし、表情を与えた。
This is an example of a small modern hallway in Tokyo with white walls, concrete floors, grey floor and exposed beam.
This is an example of a small modern hallway in Tokyo with white walls, concrete floors, grey floor and exposed beam.
Hallway Design Ideas with White Walls and Exposed Beam
5