Hallway Design Ideas with White Walls and Grey Floor
Refine by:
Budget
Sort by:Popular Today
241 - 260 of 2,432 photos
Item 1 of 3
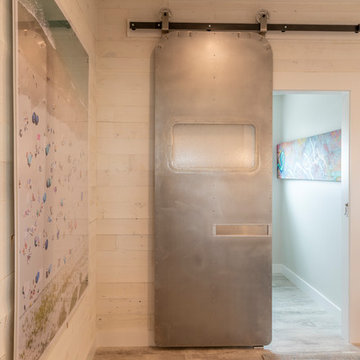
Inspiration for a mid-sized beach style hallway in Houston with white walls, light hardwood floors and grey floor.
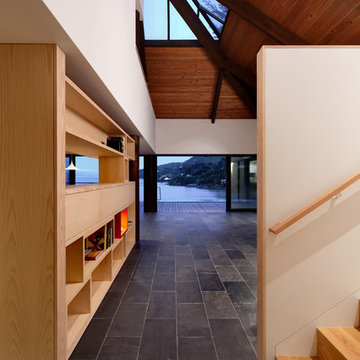
Mark Woods
Photo of a large contemporary hallway in San Francisco with white walls, slate floors and grey floor.
Photo of a large contemporary hallway in San Francisco with white walls, slate floors and grey floor.
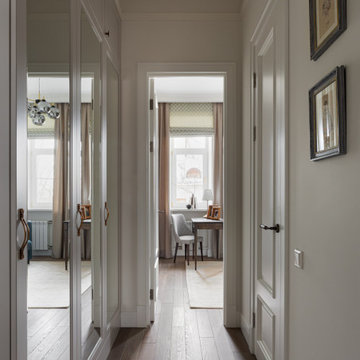
This is an example of a small traditional hallway in Moscow with white walls, medium hardwood floors and grey floor.
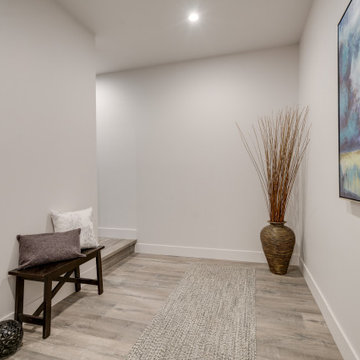
Basement entries don't have to be boring! Check out this open and spacious entry with enough space to kick your shoes off, park your mountain bike, or dry your dog off after a long walk. Worried about moisture? We have you covered - flooring by Torly's is waterproof!
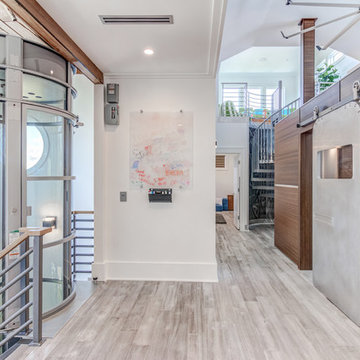
A spiral staircase near kids' bedrooms at the end of the hall reiterates the rounded shape of the glass elevator. Frosted glass and dry erase markers make a great place to scribble notes...
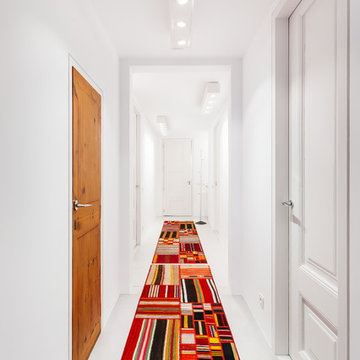
Aitor Estévez
Design ideas for a mid-sized contemporary hallway in Barcelona with white walls, concrete floors and grey floor.
Design ideas for a mid-sized contemporary hallway in Barcelona with white walls, concrete floors and grey floor.

Mudroom/hallway for accessing the pool and powder room.
Design ideas for a large modern hallway in San Francisco with white walls, concrete floors, grey floor and vaulted.
Design ideas for a large modern hallway in San Francisco with white walls, concrete floors, grey floor and vaulted.
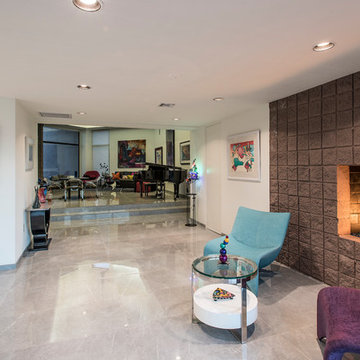
Photo of a large modern hallway in Phoenix with white walls, marble floors and grey floor.
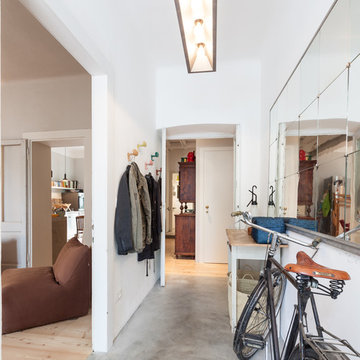
Mid-sized industrial hallway in Other with white walls, concrete floors and grey floor.
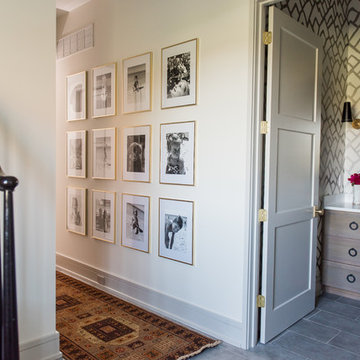
Design ideas for a mid-sized transitional hallway in Indianapolis with white walls, porcelain floors and grey floor.
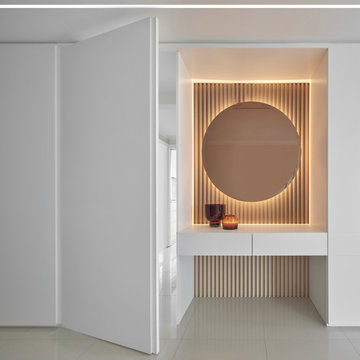
Photo of a mid-sized modern hallway in Montreal with white walls, light hardwood floors and grey floor.
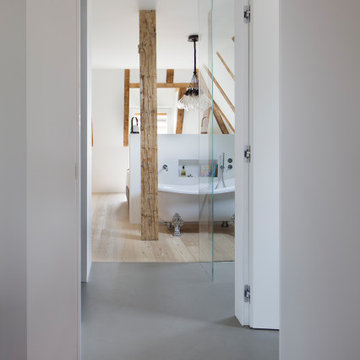
corrdioio con vista zona bagno a pianta libera, la doccia è separata da parete in vetro
This is an example of an expansive contemporary hallway in Milan with white walls and grey floor.
This is an example of an expansive contemporary hallway in Milan with white walls and grey floor.
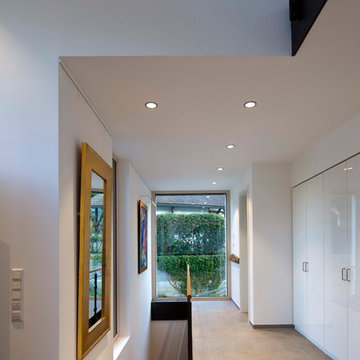
Foto: Michael Voit, Nußdorf
Photo of a mid-sized contemporary hallway in Munich with white walls and grey floor.
Photo of a mid-sized contemporary hallway in Munich with white walls and grey floor.

This is an example of a mid-sized transitional hallway in Toronto with white walls, painted wood floors and grey floor.
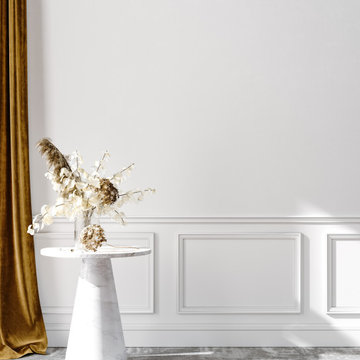
Modern hallway in Miami with white walls, carpet, grey floor and decorative wall panelling.
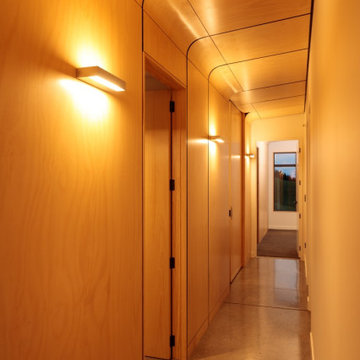
Carefully orientated and sited on the edge of small plateau this house looks out across the rolling countryside of North Canterbury. The 3-bedroom rural family home is an exemplar of simplicity done with care and precision.
Tucked in alongside a private limestone quarry with cows grazing in the distance the choice of materials are intuitively natural and implemented with bare authenticity.
Oiled random width cedar weatherboards are contemporary and rustic, the polished concrete floors with exposed aggregate tie in wonderfully to the adjacent limestone cliffs, and the clean folded wall to roof, envelopes the building from the sheltered south to the amazing views to the north. Designed to portray purity of form the outer metal surface provides enclosure and shelter from the elements, while its inner face is a continuous skin of hoop pine timber from inside to out.
The hoop pine linings bend up the inner walls to form the ceiling and then soar continuous outward past the full height glazing to become the outside soffit. The bold vertical lines of the panel joins are strongly expressed aligning with windows and jambs, they guild the eye up and out so as you step in through the sheltered Southern entrances the landscape flows out in front of you.
Every detail required careful thought in design and craft in construction. As two simple boxes joined by a glass link, a house that sits so beautifully in the landscape was deceptively challenging, and stands as a credit to our client passion for their new home & the builders craftsmanship to see it though, it is a end result we are all very proud to have been a part of.
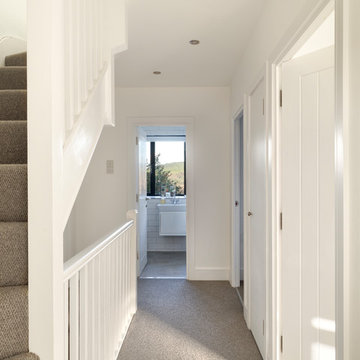
Photo: Richard Gooding Photography
Styling: Pascoe Interiors
Architecture & Interior renovation: fiftypointeight Architecture + Interiors
Small contemporary hallway in Sussex with white walls, carpet and grey floor.
Small contemporary hallway in Sussex with white walls, carpet and grey floor.
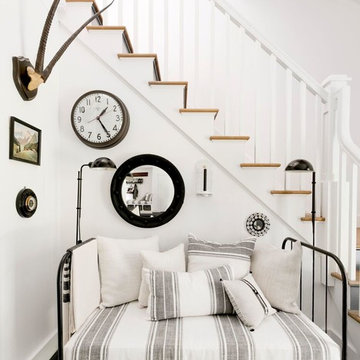
Rikki Snyder
Photo of a large country hallway in New York with white walls and grey floor.
Photo of a large country hallway in New York with white walls and grey floor.
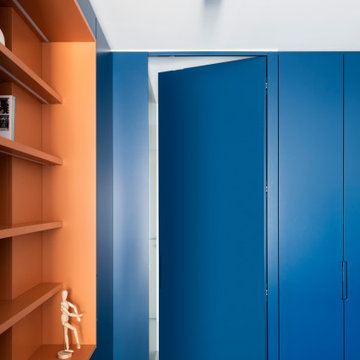
Accesso alla zona notte, tramite porta invisibile costituita da anta identica all'armadiatura
Inspiration for a mid-sized contemporary hallway in Venice with white walls, concrete floors and grey floor.
Inspiration for a mid-sized contemporary hallway in Venice with white walls, concrete floors and grey floor.
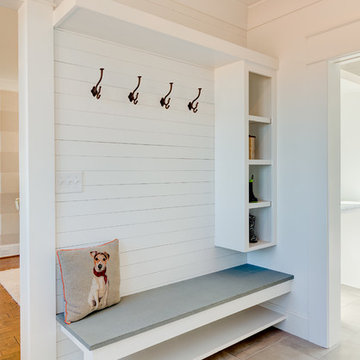
Mudroom with built in bench and cubbies
Mid-sized country hallway in Other with white walls, ceramic floors and grey floor.
Mid-sized country hallway in Other with white walls, ceramic floors and grey floor.
Hallway Design Ideas with White Walls and Grey Floor
13