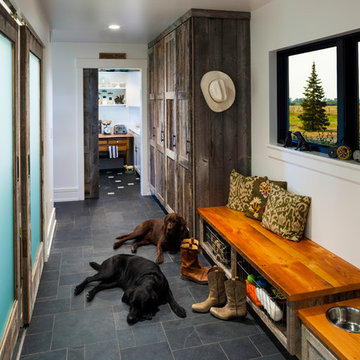Hallway Design Ideas with White Walls and Grey Floor
Refine by:
Budget
Sort by:Popular Today
161 - 180 of 2,418 photos
Item 1 of 3

The Hallway of this expansive urban villa sets the tone of the interiors and employs materials that are used throughout the project.
A dark grey concrete floor contrasts the overall white interiors focusing on the large garden at the back of the property, also visible through the open treads of the staircase.
Gino Safratti's chandelier gives the interior a sense of grandeur and timeless elegance.
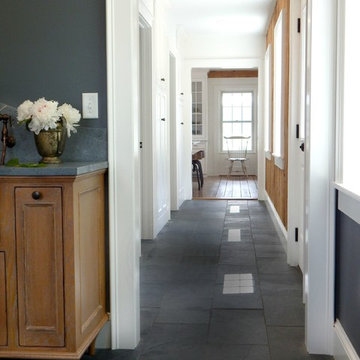
This is an example of a mid-sized traditional hallway in New York with slate floors, white walls and grey floor.
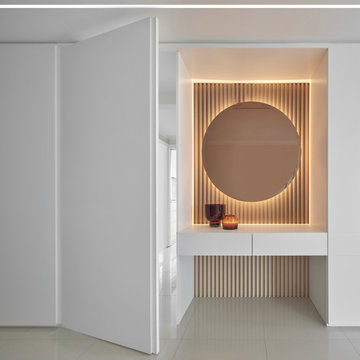
Photo of a mid-sized modern hallway in Montreal with white walls, light hardwood floors and grey floor.
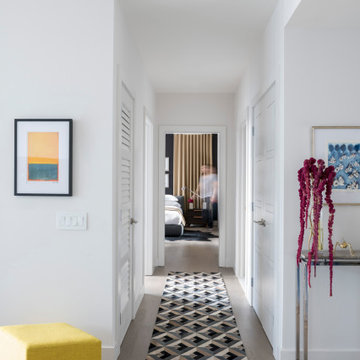
Mid-sized modern hallway in Boston with white walls, light hardwood floors and grey floor.
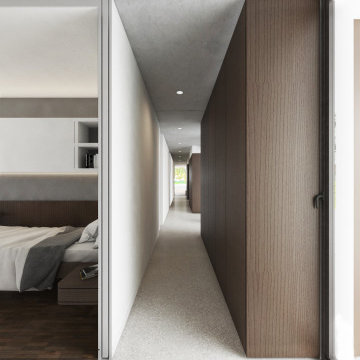
Ispirata alla tipologia a corte del baglio siciliano, la residenza è immersa in un ampio oliveto e si sviluppa su pianta quadrata da 30 x 30 m, con un corpo centrale e due ali simmetriche che racchiudono una corte interna.
L’accesso principale alla casa è raggiungibile da un lungo sentiero che attraversa l’oliveto e porta all’ ampio cancello scorrevole, centrale rispetto al prospetto principale e che permette di accedere sia a piedi che in auto.
Le due ali simmetriche contengono rispettivamente la zona notte e una zona garage per ospitare auto d’epoca da collezione, mentre il corpo centrale è costituito da un ampio open space per cucina e zona living, che nella zona a destra rispetto all’ingresso è collegata ad un’ala contenente palestra e zona musica.
Un’ala simmetrica a questa contiene la camera da letto padronale con zona benessere, bagno turco, bagno e cabina armadio. I due corpi sono separati da un’ampia veranda collegata visivamente e funzionalmente agli spazi della zona giorno, accessibile anche dall’ingresso secondario della proprietà. In asse con questo ambiente è presente uno spazio piscina, immerso nel verde del giardino.
La posizione delle ampie vetrate permette una continuità visiva tra tutti gli ambienti della casa, sia interni che esterni, mentre l’uitlizzo di ampie pannellature in brise soleil permette di gestire sia il grado di privacy desiderata che l’irraggiamento solare in ingresso.
La distribuzione interna è finalizzata a massimizzare ulteriormente la percezione degli spazi, con lunghi percorsi continui che definiscono gli spazi funzionali e accompagnano lo sguardo verso le aperture sul giardino o sulla corte interna.
In contrasto con la semplicità dell’intonaco bianco e delle forme essenziali della facciata, è stata scelta una palette colori naturale, ma intensa, con texture ricche come la pietra d’iseo a pavimento e le venature del noce per la falegnameria.
Solo la zona garage, separata da un ampio cristallo dalla zona giorno, presenta una texture di cemento nudo a vista, per creare un piacevole contrasto con la raffinata superficie delle automobili.
Inspired by sicilian ‘baglio’, the house is surrounded by a wide olive tree grove and its floorplan is based on 30 x 30 sqm square, the building is shaped like a C figure, with two symmetrical wings embracing a regular inner courtyard.
The white simple rectangular main façade is divided by a wide portal that gives access to the house both by
car and by foot.
The two symmetrical wings above described are designed to contain a garage for collectible luxury vintage cars on the right and the bedrooms on the left.
The main central body will contain a wide open space while a protruding small wing on the right will host a cosy gym and music area.
The same wing, repeated symmetrically on the right side will host the main bedroom with spa, sauna and changing room. In between the two protruding objects, a wide veranda, accessible also via a secondary entrance, aligns the inner open space with the pool area.
The wide windows allow visual connection between all the various spaces, including outdoor ones.
The simple color palette and the austerity of the outdoor finishes led to the choosing of richer textures for the indoors such as ‘pietra d’iseo’ and richly veined walnut paneling. The garage area is the only one characterized by a rough naked concrete finish on the walls, in contrast with the shiny polish of the cars’ bodies.
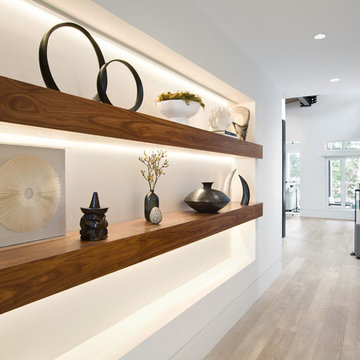
Christina Faminoff
Inspiration for a mid-sized modern hallway in Vancouver with white walls, medium hardwood floors and grey floor.
Inspiration for a mid-sized modern hallway in Vancouver with white walls, medium hardwood floors and grey floor.
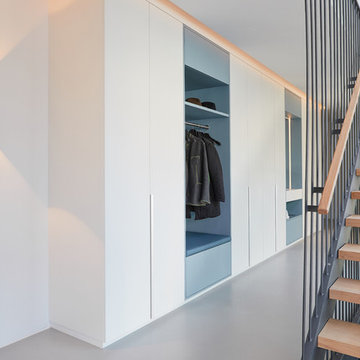
Florian Thierer Photography
This is an example of a mid-sized contemporary hallway in Stuttgart with white walls, vinyl floors and grey floor.
This is an example of a mid-sized contemporary hallway in Stuttgart with white walls, vinyl floors and grey floor.
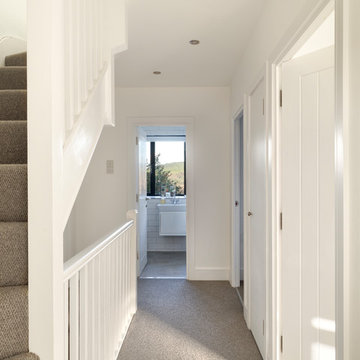
Photo: Richard Gooding Photography
Styling: Pascoe Interiors
Architecture & Interior renovation: fiftypointeight Architecture + Interiors
Small contemporary hallway in Sussex with white walls, carpet and grey floor.
Small contemporary hallway in Sussex with white walls, carpet and grey floor.
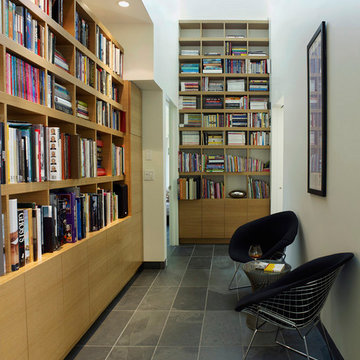
Julius Shulman & Jeurgen Nogai
Photo of a contemporary hallway in Los Angeles with white walls and grey floor.
Photo of a contemporary hallway in Los Angeles with white walls and grey floor.
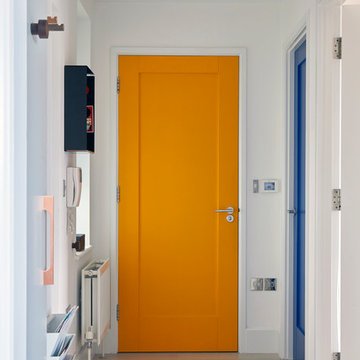
Anna Stathaki
Inspiration for a small contemporary hallway in London with white walls, light hardwood floors and grey floor.
Inspiration for a small contemporary hallway in London with white walls, light hardwood floors and grey floor.
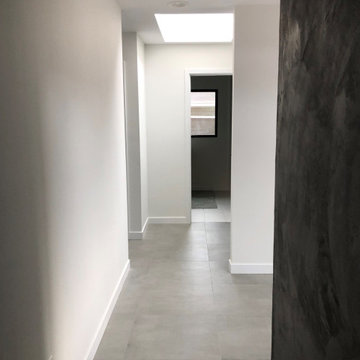
Photo of a modern hallway in San Francisco with white walls, porcelain floors and grey floor.
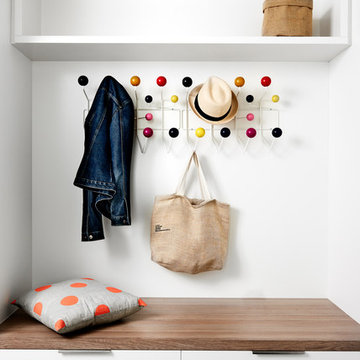
Design ideas for a contemporary hallway in Sydney with white walls, grey floor and porcelain floors.
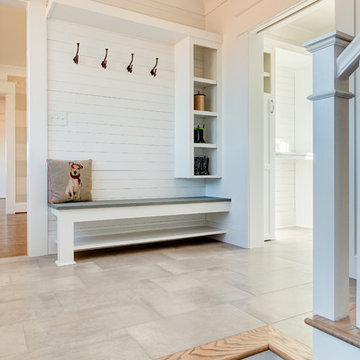
Mudroom with built in bench and cubbies
This is an example of a mid-sized country hallway in Other with white walls, ceramic floors and grey floor.
This is an example of a mid-sized country hallway in Other with white walls, ceramic floors and grey floor.
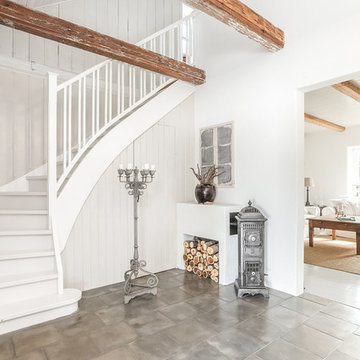
This is an example of a mid-sized country hallway in Malmo with white walls and grey floor.
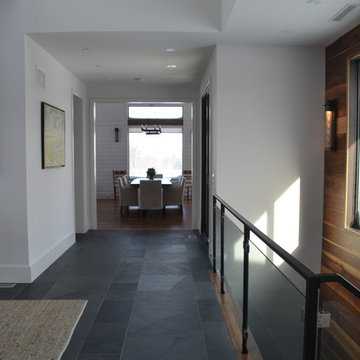
Inspiration for a contemporary hallway in Toronto with white walls, slate floors and grey floor.
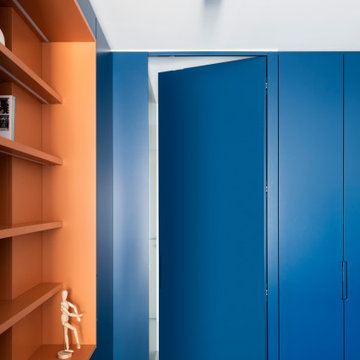
Accesso alla zona notte, tramite porta invisibile costituita da anta identica all'armadiatura
Inspiration for a mid-sized contemporary hallway in Venice with white walls, concrete floors and grey floor.
Inspiration for a mid-sized contemporary hallway in Venice with white walls, concrete floors and grey floor.
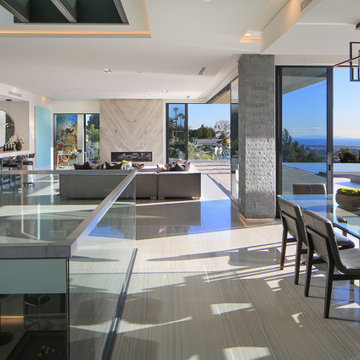
This is an example of a large modern hallway in Los Angeles with white walls, limestone floors and grey floor.
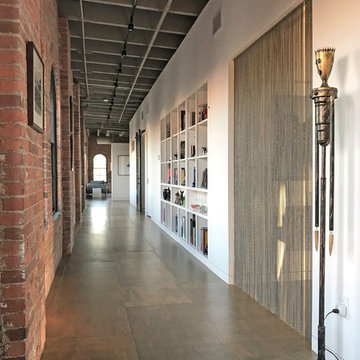
Industrial hallway in Cleveland with white walls, concrete floors and grey floor.
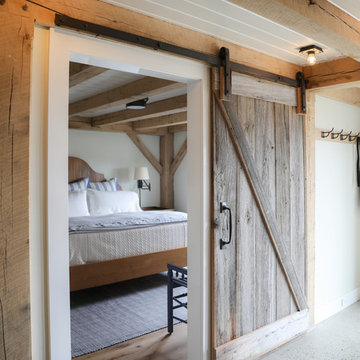
Bedroom hall with sliding barn doors.
- Maaike Bernstrom Photography.
This is an example of a mid-sized country hallway in Providence with white walls, concrete floors and grey floor.
This is an example of a mid-sized country hallway in Providence with white walls, concrete floors and grey floor.
Hallway Design Ideas with White Walls and Grey Floor
9
