Hallway Design Ideas with White Walls and Planked Wall Panelling
Refine by:
Budget
Sort by:Popular Today
21 - 40 of 185 photos
Item 1 of 3
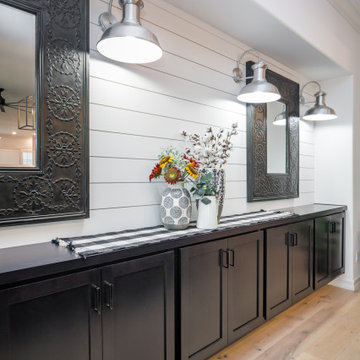
A feature wall can create a dramatic focal point in any room. Some of our favorites happen to be ship-lap. It's truly amazing when you work with clients that let us transform their home from stunning to spectacular. The reveal for this project was ship-lap walls within a wine, dining room, and a fireplace facade. Feature walls can be a powerful way to modify your space.
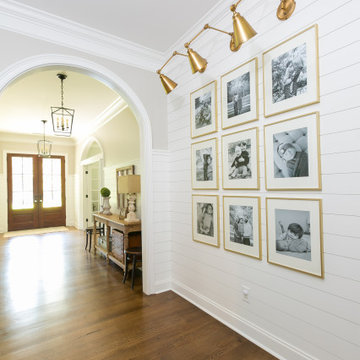
Transitional hallway in Charleston with white walls and planked wall panelling.
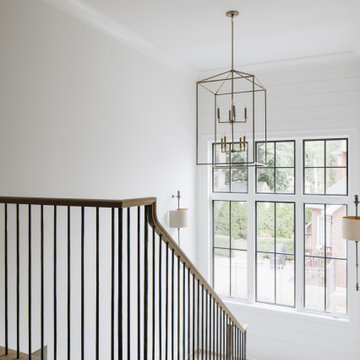
This is an example of a large transitional hallway in Chicago with white walls, light hardwood floors, brown floor and planked wall panelling.
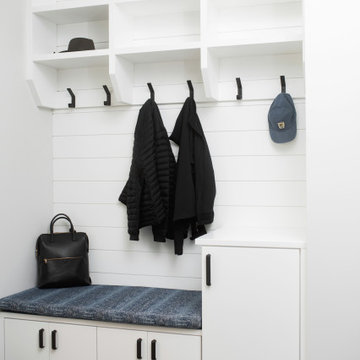
Photo of a contemporary hallway in Grand Rapids with white walls, black floor and planked wall panelling.
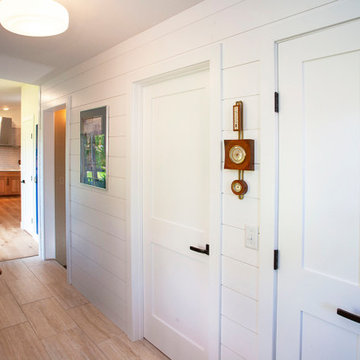
Inspiration for a small contemporary hallway in Other with white walls, porcelain floors, brown floor and planked wall panelling.
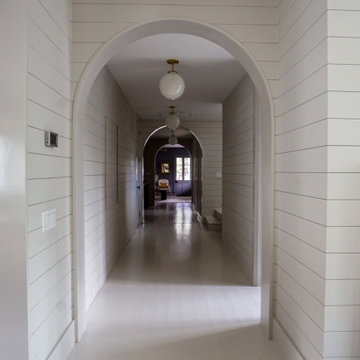
Inspiration for a hallway in Charleston with white walls and planked wall panelling.
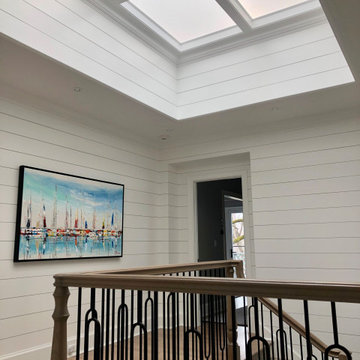
Photo of a mid-sized country hallway in Chicago with white walls, light hardwood floors, beige floor, timber and planked wall panelling.
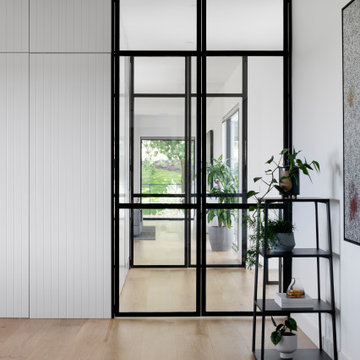
Design ideas for a large contemporary hallway in Melbourne with white walls, light hardwood floors, brown floor and planked wall panelling.

This split level contemporary design home is perfect for family and entertaining. Set on a generous 1800m2 landscaped section, boasting 4 bedrooms, a study, 2 bathrooms and a powder room, every detail of this architecturally designed home is finished to the highest standard. A fresh neutral palette connects the interior, with features including: baton ceilings and walls, American Oak entrance steps, double glazed windows and HRV Solar System. Families keen on entertaining enjoy the benefits of two living areas, a well appointed scullery and the al fresco dining area, complete with exterior fire.
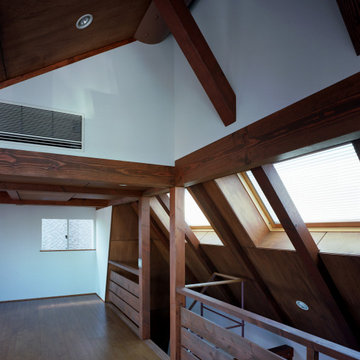
This is an example of a modern hallway in Tokyo with white walls, medium hardwood floors, brown floor, exposed beam and planked wall panelling.
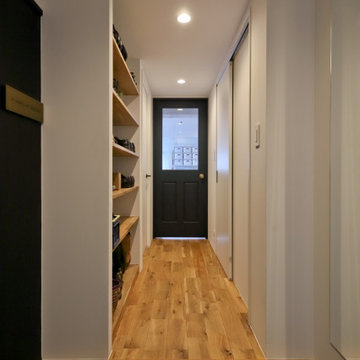
玄関から廊下を見たところです。玄関の土間続きで左側にSOHOオフィスがあります。また、廊下の途中にはオープンな靴棚があります。玄関の上り框とフローリングはナラ無垢材です。
Small contemporary hallway in Tokyo Suburbs with white walls, medium hardwood floors, beige floor, planked wall panelling and wallpaper.
Small contemporary hallway in Tokyo Suburbs with white walls, medium hardwood floors, beige floor, planked wall panelling and wallpaper.
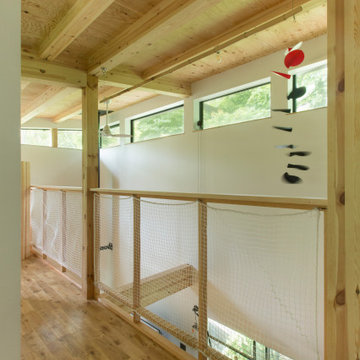
3F吹き抜け。ランドリールームも兼ねる。
This is an example of a modern hallway in Other with white walls, medium hardwood floors, exposed beam and planked wall panelling.
This is an example of a modern hallway in Other with white walls, medium hardwood floors, exposed beam and planked wall panelling.
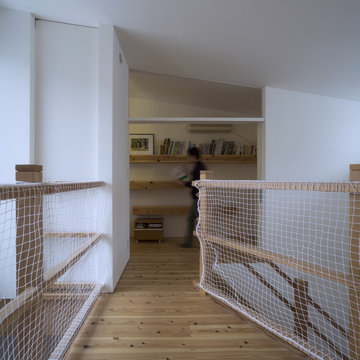
ブリッジより書斎を望む
Photo of a hallway in Other with white walls, light hardwood floors, wallpaper and planked wall panelling.
Photo of a hallway in Other with white walls, light hardwood floors, wallpaper and planked wall panelling.

Traditional hallway in Boston with white walls, medium hardwood floors, brown floor, exposed beam and planked wall panelling.
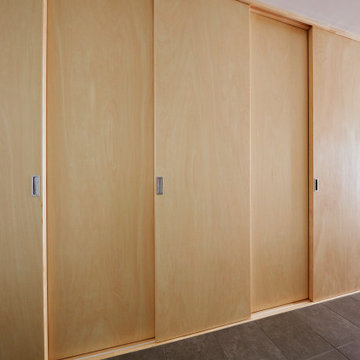
築18年のマンション住戸を改修し、寝室と廊下の間に10枚の連続引戸を挿入した。引戸は周辺環境との繋がり方の調整弁となり、廊下まで自然採光したり、子供の成長や気分に応じた使い方ができる。また、リビングにはガラス引戸で在宅ワークスペースを設置し、家族の様子を見守りながら引戸の開閉で音の繋がり方を調節できる。限られた空間でも、そこで過ごす人々が様々な距離感を選択できる、繋がりつつ離れられる家である。(写真撮影:Forward Stroke Inc.)
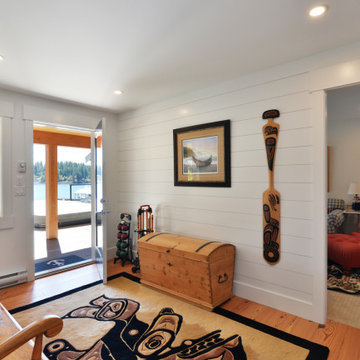
Mudroom / hallway at basement level
Mid-sized beach style hallway in Vancouver with white walls, medium hardwood floors, brown floor and planked wall panelling.
Mid-sized beach style hallway in Vancouver with white walls, medium hardwood floors, brown floor and planked wall panelling.
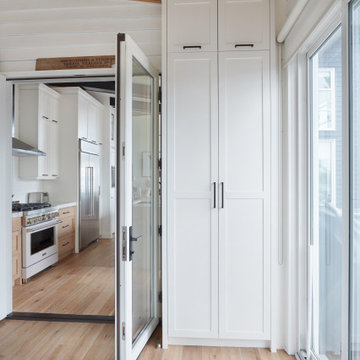
In the hallway off the kitchen, there is more custom cabinetry showing off white cabinets. This custom cabinetry is crafted from rift white oak and maple wood accompanied by black hardware.
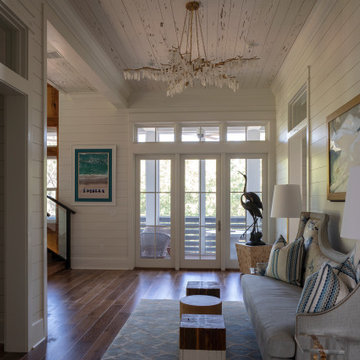
This is an example of a large beach style hallway in Other with white walls, medium hardwood floors, brown floor, wood and planked wall panelling.
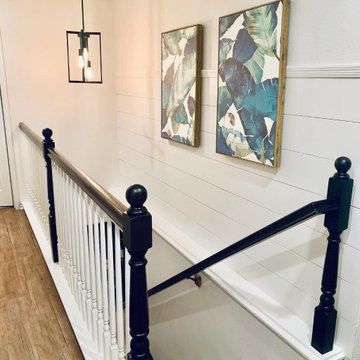
White shiplap accent used to brighten the space and add a modern farmhouse touch.
This is an example of a small transitional hallway in Indianapolis with white walls, medium hardwood floors, brown floor and planked wall panelling.
This is an example of a small transitional hallway in Indianapolis with white walls, medium hardwood floors, brown floor and planked wall panelling.
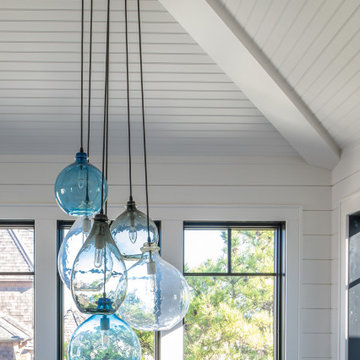
Inspiration for a large beach style hallway with white walls, medium hardwood floors, vaulted and planked wall panelling.
Hallway Design Ideas with White Walls and Planked Wall Panelling
2