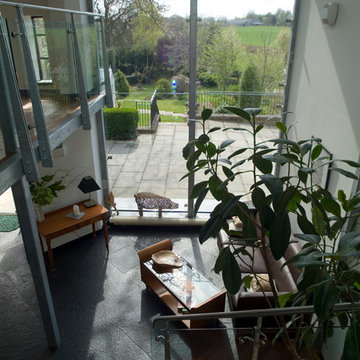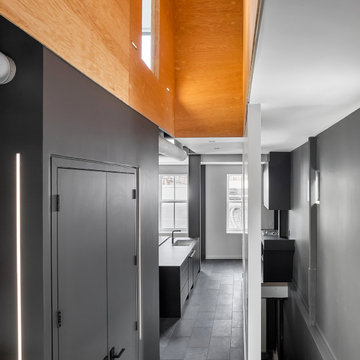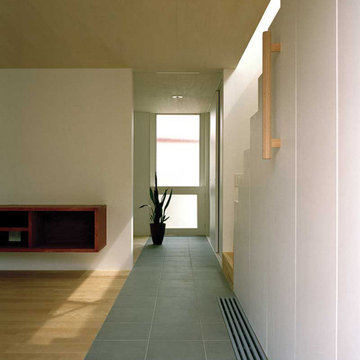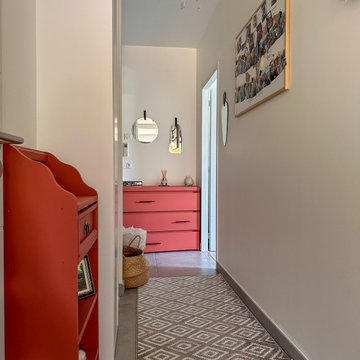Hallway Design Ideas with White Walls and Slate Floors
Refine by:
Budget
Sort by:Popular Today
161 - 180 of 236 photos
Item 1 of 3
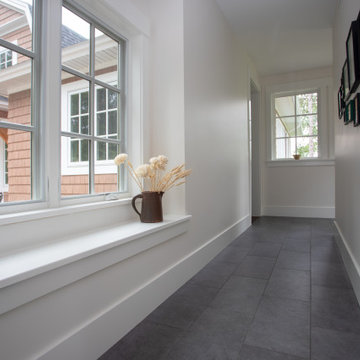
Our clients hired us to design their second home in Northern Michigan; a place they could relax, unwind and enjoy all that Northern Michigan has to offer. Their main residence is in St. Louis, Missouri and they first came to Northern Michigan on vacation with friends. They fell in love with the area and ultimately purchased property in the Walloon area. In addition to the lot they build their home on, they also purchased the lot next door to have plenty of room to garden. The finished product includes a large, open area great room and kitchen, master bedroom and laundry on the main level as well as two guest bedrooms; laundry and a large living area in the walk-out lower level. The large upper deck as well as lower patio offer plenty of room to enjoy the outdoors and their lovely view of beautiful Walloon lake.
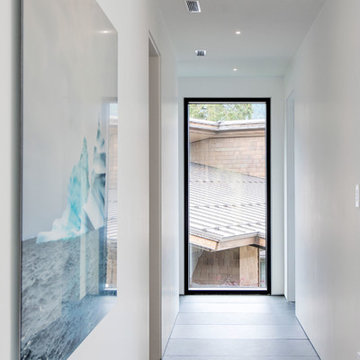
Photo of a mid-sized contemporary hallway in Vancouver with white walls, slate floors and grey floor.
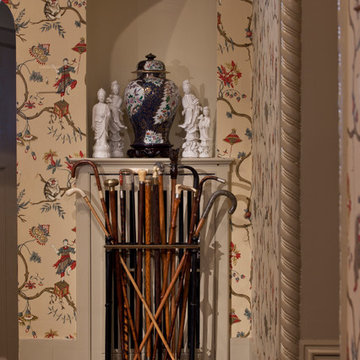
Inspiration for a mid-sized asian hallway in Chicago with white walls and slate floors.
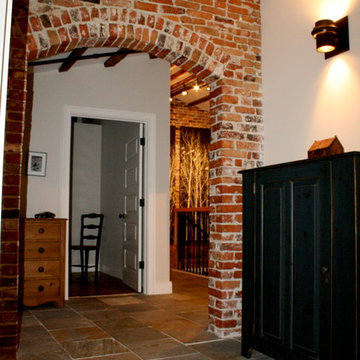
Haven Hill
Photo of a mid-sized transitional hallway in Boston with white walls and slate floors.
Photo of a mid-sized transitional hallway in Boston with white walls and slate floors.
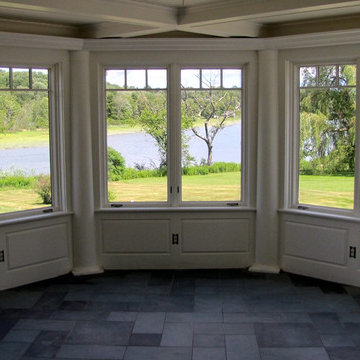
This is an example of a mid-sized hallway in Boston with white walls and slate floors.
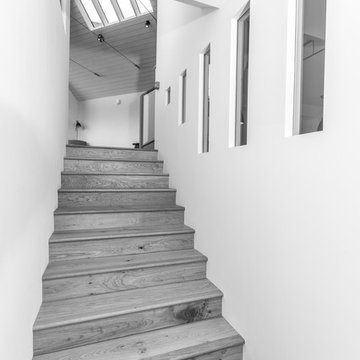
Inspiration for a small contemporary hallway in Cornwall with white walls, slate floors and grey floor.
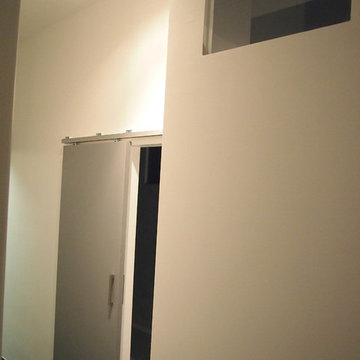
This is an example of an expansive modern hallway in Paris with white walls, slate floors and grey floor.
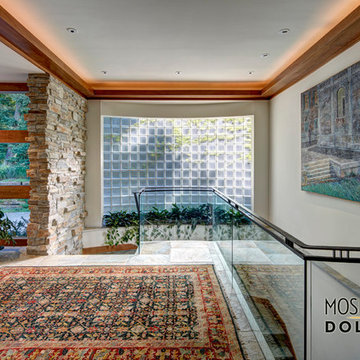
The design of ceiling finishes can create and refine space, much like this up-lit wooden trim which directs the eye and closes off the hall.
Design ideas for an expansive contemporary hallway in Detroit with white walls and slate floors.
Design ideas for an expansive contemporary hallway in Detroit with white walls and slate floors.
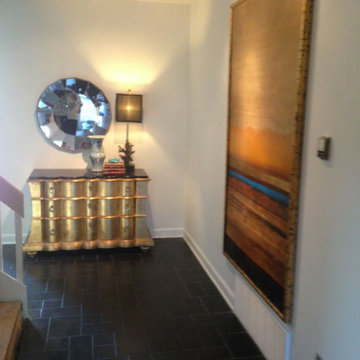
Everything here was existing for the client. We have since added a different mirror and some more raw lumber to the space.
Photo of a small contemporary hallway in Other with white walls, slate floors and grey floor.
Photo of a small contemporary hallway in Other with white walls, slate floors and grey floor.
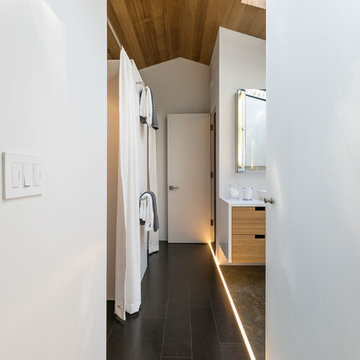
Inspiration for an eclectic hallway in San Francisco with slate floors, multi-coloured floor and white walls.
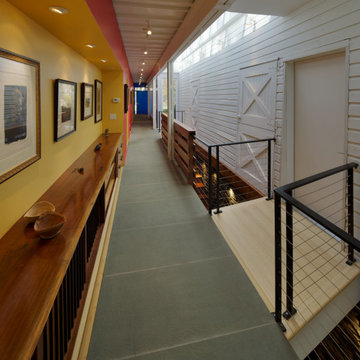
Inspiration for a modern hallway in Philadelphia with white walls, slate floors and blue floor.
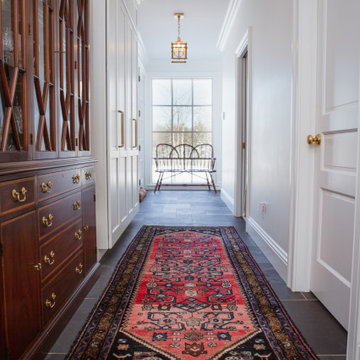
This is an example of a traditional hallway in Chicago with white walls, slate floors and black floor.
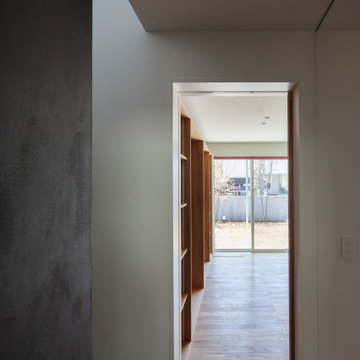
Hallway in Tokyo with white walls, slate floors, grey floor, timber and planked wall panelling.
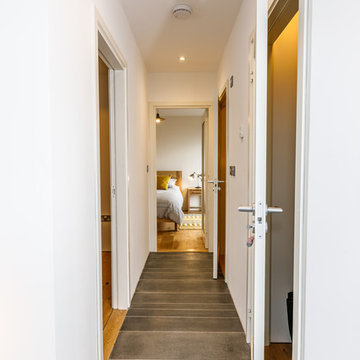
Inspiration for a small contemporary hallway in Cornwall with white walls, slate floors and grey floor.
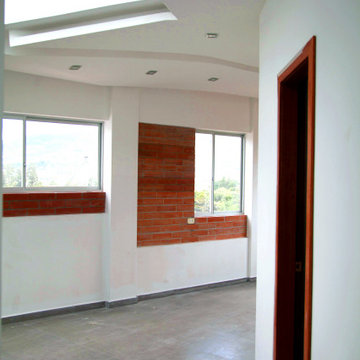
Mid-sized modern hallway in Other with white walls, slate floors, grey floor and brick walls.
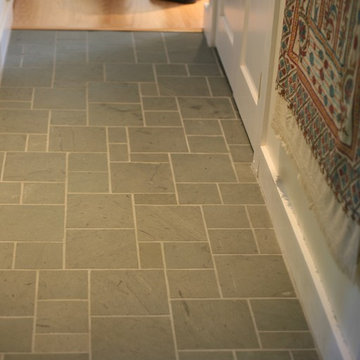
Photo of a mid-sized hallway in Burlington with white walls and slate floors.
Hallway Design Ideas with White Walls and Slate Floors
9
