Hallway Design Ideas with White Walls and Slate Floors
Refine by:
Budget
Sort by:Popular Today
81 - 100 of 236 photos
Item 1 of 3
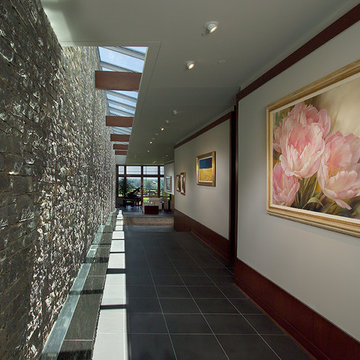
This is an example of an expansive contemporary hallway in Other with white walls, slate floors and black floor.
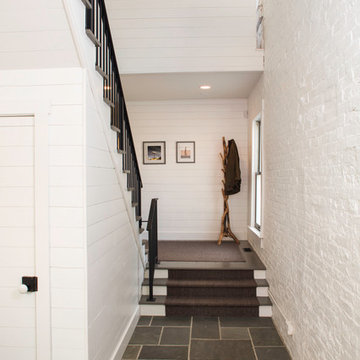
Inspiration for a mid-sized industrial hallway in Columbus with white walls and slate floors.
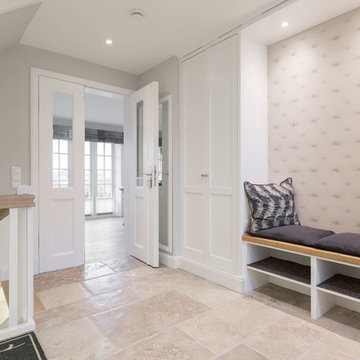
www.immofoto-sylt.de
Inspiration for a mid-sized country hallway in Other with white walls, slate floors and beige floor.
Inspiration for a mid-sized country hallway in Other with white walls, slate floors and beige floor.
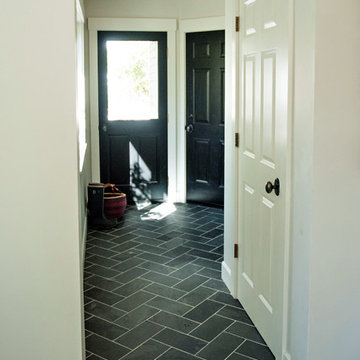
Photo: Smitten & Swoon
Photo of a mid-sized contemporary hallway in Denver with white walls, slate floors and grey floor.
Photo of a mid-sized contemporary hallway in Denver with white walls, slate floors and grey floor.
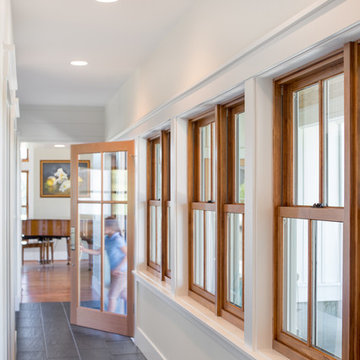
The Shadowood House is part of a farm that has been in the client's family for generations. At the beginning of the process, the clients were living in a house (where this one now sits) that had been through addition after addition, making the spaces feel cramped and non-cohesive. They wanted a space for family gatherings, that was a modern take on a simple farmhouse. The clients wanted a house that feels comfortable for their children and grandchildren, but also enables them to age-in-place. In short, they wanted a house that would offer generations to come a place to feel at home.
Josh Partee AIAP, ASMP, LEED AP / Architectural Photographer
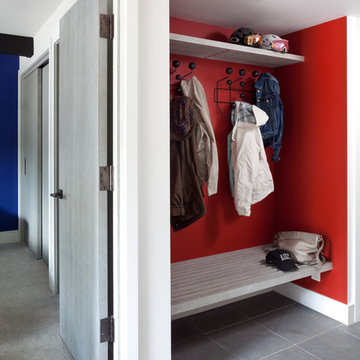
A small niche was carved out of the entry hallway to create a place for coats, hats and bench. As with other rooms in the unit, a colorful paint color was used to create a focal point and backdrop to the space.
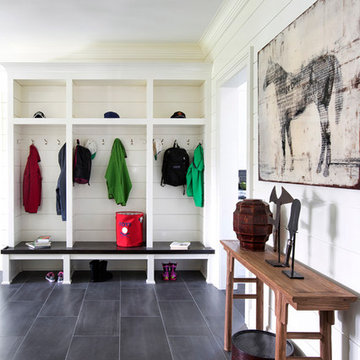
Costas Picadas
Mid-sized transitional hallway in New York with white walls and slate floors.
Mid-sized transitional hallway in New York with white walls and slate floors.
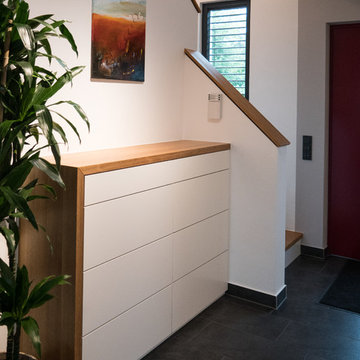
Es macht immer wieder Spaß, die Wünsche meiner Kunden zu erfüllen. Hier sollte die Garderobe mit Schuhschränken und Sideboard in modernem, leichten, offenen Design im Eingangsbereich entstehen. Für eine angenehme Atmosphäre wurde die Decke in einem warmen, grauen Farbton angelegt. Die Garderobe ließen wir individuell von meinem Schlosser in pulverbeschichtetem Aluminium bzw. sandgestrahltem Glas anfertigen Die Möbel wie Sideboard und Schuhschränke mit Massivholzwangen- und Abdeckungen sowie Gehrungsschnitt an der Ecke lieferte der Schreiner nach meinem Aufmaß, da die Raumecke keinen 90°-Winkel aufwies. Ein weiteres Highligt ist die Tapete an der Rückwand. Accessoires wie Schirmständer in anthrazitfarbenem Filz runden das Design ab.
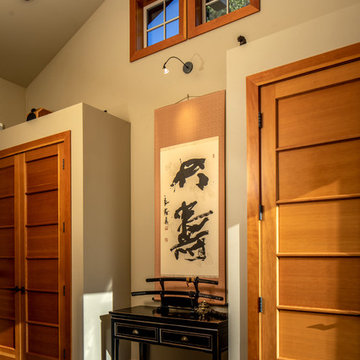
Foyer
Design ideas for a mid-sized asian hallway in Seattle with white walls, slate floors and brown floor.
Design ideas for a mid-sized asian hallway in Seattle with white walls, slate floors and brown floor.
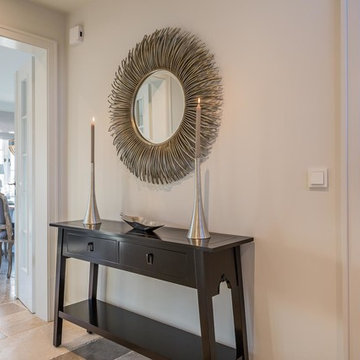
www.immofoto-sylt.de
Design ideas for a small country hallway in Other with white walls, slate floors and beige floor.
Design ideas for a small country hallway in Other with white walls, slate floors and beige floor.
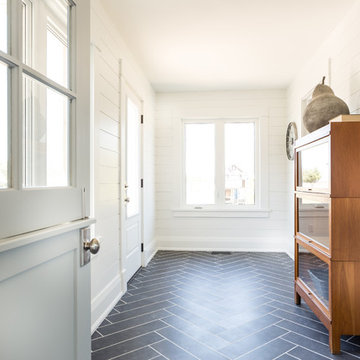
Cameron St.
Inspiration for a large beach style hallway in Toronto with white walls, slate floors and grey floor.
Inspiration for a large beach style hallway in Toronto with white walls, slate floors and grey floor.
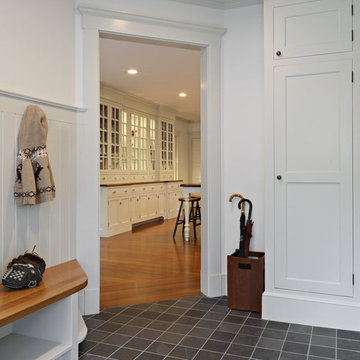
Design ideas for a small traditional hallway in New York with white walls, slate floors and blue floor.
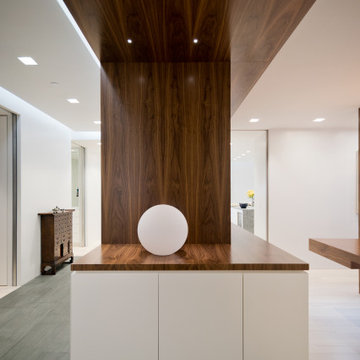
A Walnut Portal Creates a Threshold from Entry to Living Space
This is an example of a modern hallway in New York with white walls, slate floors and grey floor.
This is an example of a modern hallway in New York with white walls, slate floors and grey floor.
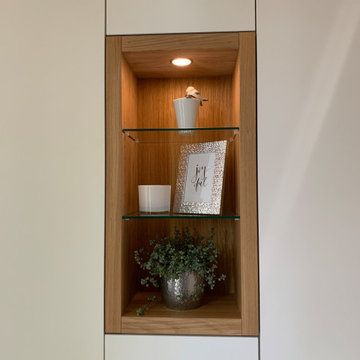
offenes Regal mit Glasböden und LED-Beleuchtung in Eiche massiv
Large modern hallway in Nuremberg with white walls, slate floors and black floor.
Large modern hallway in Nuremberg with white walls, slate floors and black floor.
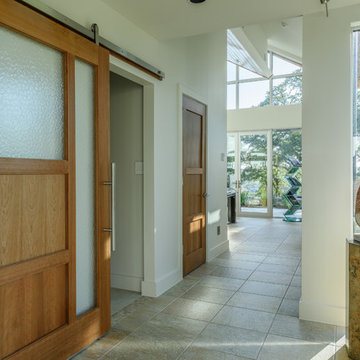
Photo of a contemporary hallway in Austin with white walls and slate floors.
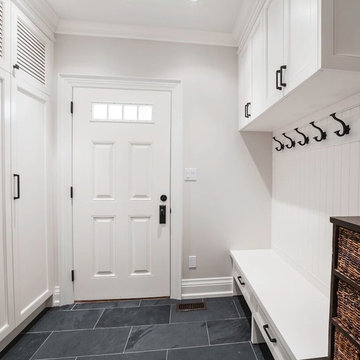
King's Mill Construction
Toronto's Experienced Home Builder
Contact: David Haslam
Location: Etobicoke, Ontario M8X 2M5
Canada
Mid-sized traditional hallway in Toronto with white walls and slate floors.
Mid-sized traditional hallway in Toronto with white walls and slate floors.
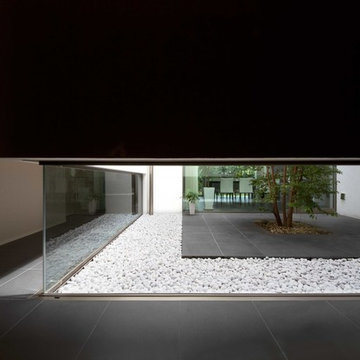
視線を遮り、その先の空間の広がりを予感させる開口。
This is an example of a large asian hallway in Tokyo with white walls and slate floors.
This is an example of a large asian hallway in Tokyo with white walls and slate floors.
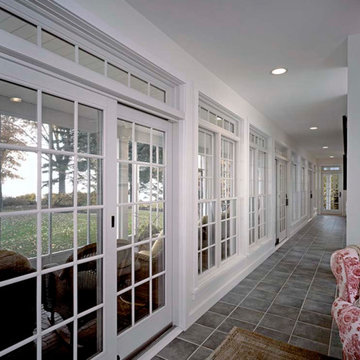
Mid-sized beach style hallway in Toronto with white walls, slate floors and grey floor.
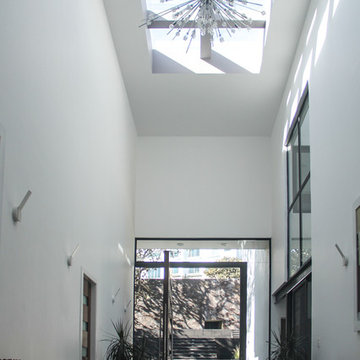
House @ Guadalajara, Mexico
From the top of the mountain #cumbres369 watches over the city and have a privilege view of everything that happens around. In this house the luxury and comfort coexist each other.
Photo. Antonio Rodriguez
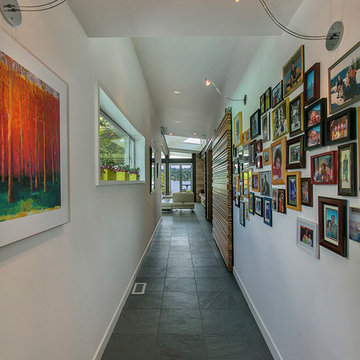
Paul Gjording
Inspiration for a mid-sized modern hallway in Seattle with white walls and slate floors.
Inspiration for a mid-sized modern hallway in Seattle with white walls and slate floors.
Hallway Design Ideas with White Walls and Slate Floors
5