Hallway Design Ideas with White Walls and Terrazzo Floors
Refine by:
Budget
Sort by:Popular Today
21 - 40 of 93 photos
Item 1 of 3
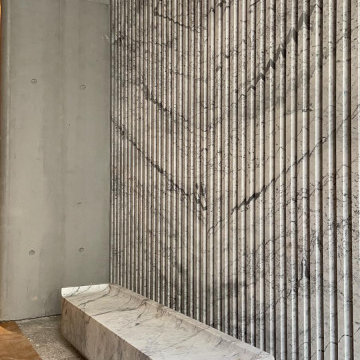
Eighteen feet high, this wall is indeed a piece of art, not to forget the solid marble bench carved using CNC machine
Inspiration for a mid-sized modern hallway in Other with white walls, terrazzo floors, grey floor and recessed.
Inspiration for a mid-sized modern hallway in Other with white walls, terrazzo floors, grey floor and recessed.
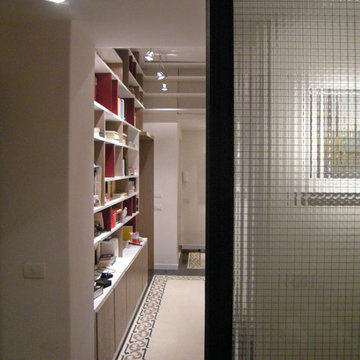
This is an example of a large contemporary hallway in Rome with white walls, terrazzo floors and black floor.
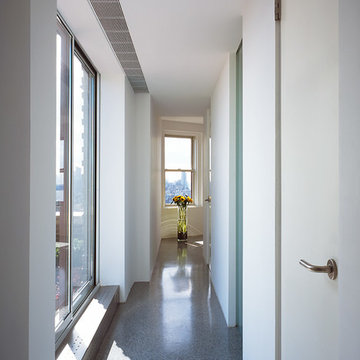
Riverside Drive Penthouse, New York City
Photo of a modern hallway in New York with white walls, terrazzo floors and grey floor.
Photo of a modern hallway in New York with white walls, terrazzo floors and grey floor.
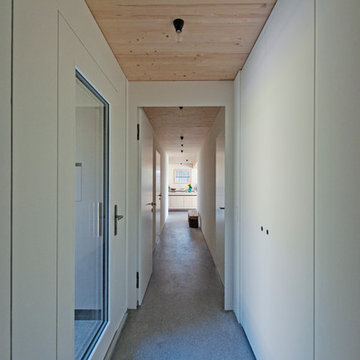
Design ideas for a mid-sized modern hallway in Stuttgart with white walls, terrazzo floors and grey floor.
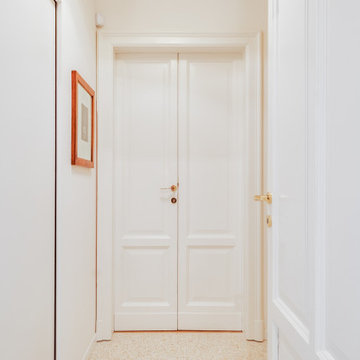
Photo of a contemporary hallway in Milan with white walls, terrazzo floors and beige floor.
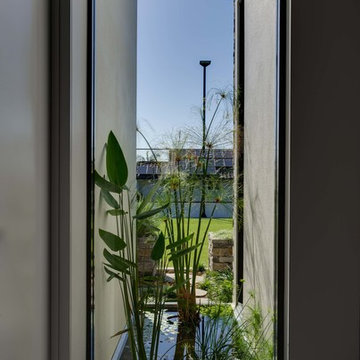
Kate Mathieson Photography
This is an example of a hallway in Brisbane with white walls and terrazzo floors.
This is an example of a hallway in Brisbane with white walls and terrazzo floors.
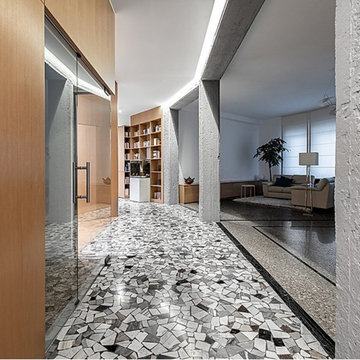
Il corridoio preesistente diventa parte integrante dello spazio giorno mediante la demolizione della parete di divisione. I pavimenti originali recuperati sono memoria della condizione precedente. Le strutture portanti in cemento armato, spazzolate e trattate, conferiscono allo spazio un piacevole carattere vintage post industriale.
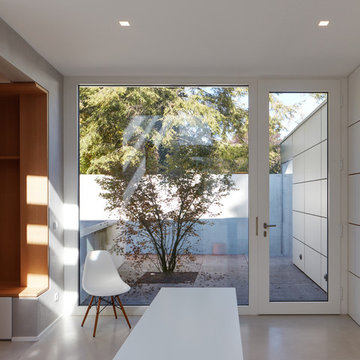
Fotos: Swen Carlin
Photo of a mid-sized contemporary hallway in Other with white walls, grey floor and terrazzo floors.
Photo of a mid-sized contemporary hallway in Other with white walls, grey floor and terrazzo floors.
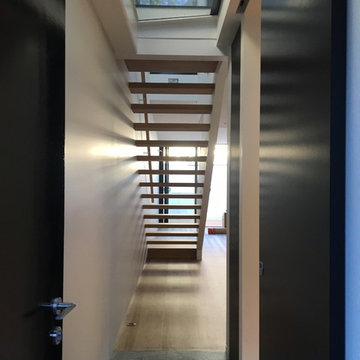
SWAD PL
Small modern hallway in Sydney with white walls, terrazzo floors and white floor.
Small modern hallway in Sydney with white walls, terrazzo floors and white floor.
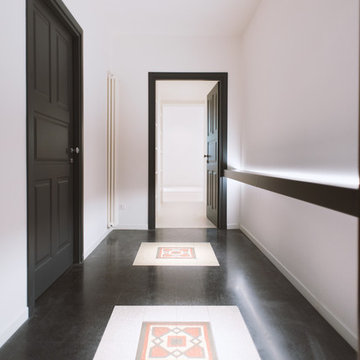
L'ingresso visto dalla porta di accesso all'appartamento con le 2 porte nere che conducono ai 2 ambienti della casa: l'appartamento principale di fronte e il piccolissimo monolocale sulla sinistra.
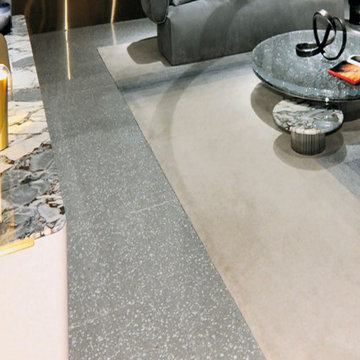
Our Terrazzo lines Only natural elements Our exclusive industrial process gives us the possibility to create customized materials without the use of resins: in fact, we have an archive of more than 3000 colors made over the years on specific customer requests.
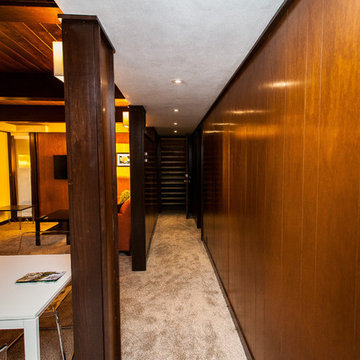
Inspiration for a midcentury hallway in Salt Lake City with white walls and terrazzo floors.
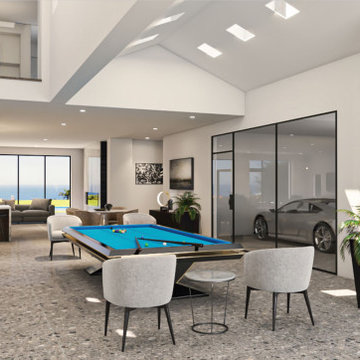
Garage showcase glass division wall. Raad Ghantous Interiors in juncture with http://ZenArchitect.com
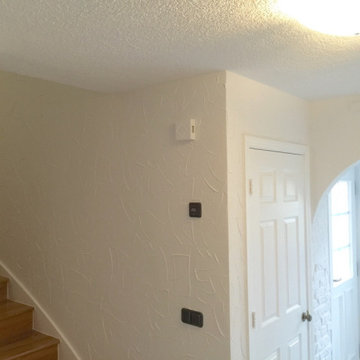
Auf vorhandenem Putz ist eine Spachteltechnik und Verzierungen durch Naturstein-Verblendern. Dies wurde im Nachgang in Weiß beschichtet.
Treppenstufen und Handlauf sind im natürlichen Farbton mit Lasur (Klarlack auf Acrylbasis) bearbeitet.
Treppenwangen und Streben sind mit Seidenglanz Latex überarbeitet worden.
So bekam das gesamte Treppenhaus einen modernen, dennoch klassisch stilvollen Charakter.
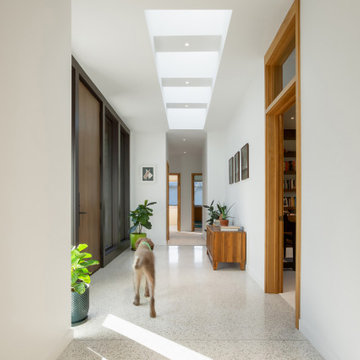
Modern Brick House, Indianapolis, Windcombe Neighborhood - Christopher Short, Derek Mills, Paul Reynolds, Architects, HAUS Architecture + WERK | Building Modern - Construction Managers - Architect Custom Builders
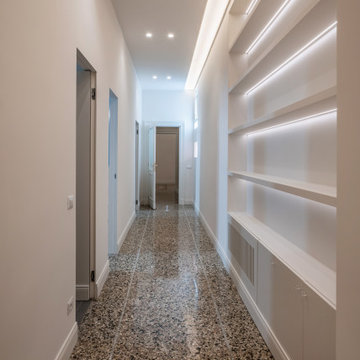
This is an example of an expansive traditional hallway in Rome with white walls, terrazzo floors, brown floor and recessed.
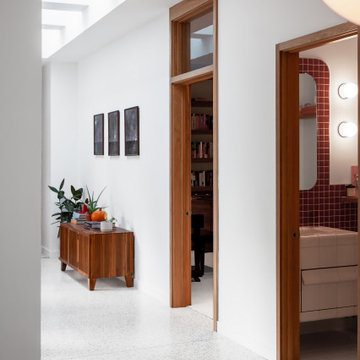
Modern Brick House, Indianapolis, Windcombe Neighborhood - Christopher Short, Derek Mills, Paul Reynolds, Architects, HAUS Architecture + WERK | Building Modern - Construction Managers - Architect Custom Builders
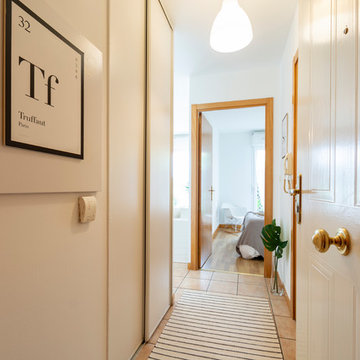
Inspiration for a small contemporary hallway in Other with white walls, terrazzo floors and beige floor.
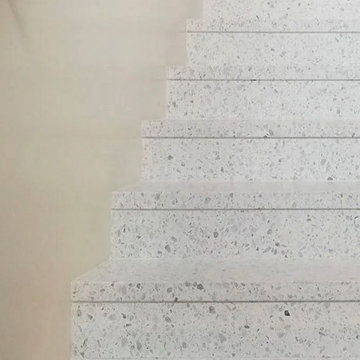
St. Erik Eye Hospital – Stockholm Stockholm, Sweden Solna’s brand-new St. Erik Eye Hospital, in Stockholm County, Sweden, an example of excellence in ophthalmic and vision research in which enterprise, academia and health care can work together, saw the collaboration of Agglotech and the Italian company’s Swedish partner, Svenks Terrazzo-Teknik, to provide the distinctive marble cement for the hospital’s stair cladding.
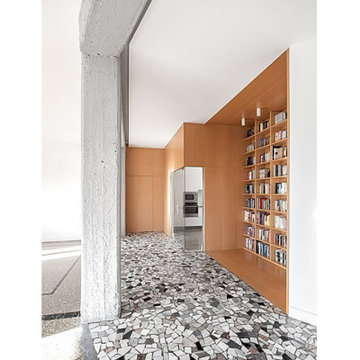
Il corridoio preesistente diventa parte integrante dello spazio giorno mediante la demolizione della parete di divisione. I pavimenti originali recuperati sono memoria della condizione precedente. Le strutture portanti in cemento armato, spazzolate e trattate, conferiscono allo spazio un piacevole carattere vintage post industriale.
Hallway Design Ideas with White Walls and Terrazzo Floors
2