Hallway Design Ideas with White Walls and Vaulted
Refine by:
Budget
Sort by:Popular Today
101 - 120 of 407 photos
Item 1 of 3
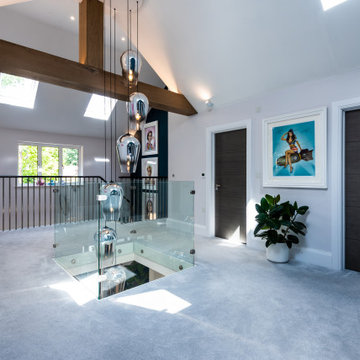
The first floor landing of this extended and remodelled home features vaulted ceilings with high level rooflights that bring in natural light that penetrates through to the ground floor through an opening in the floor, which features a central feature chandelier.
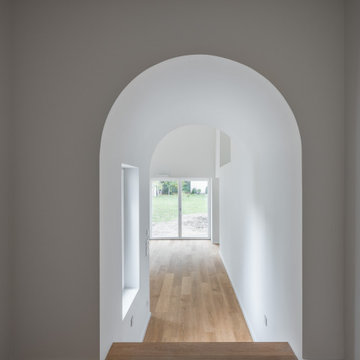
Verbindungstunnel (Fotograf: Marcus Ebener, Berlin)
Photo of a modern hallway in Hamburg with white walls, medium hardwood floors, brown floor and vaulted.
Photo of a modern hallway in Hamburg with white walls, medium hardwood floors, brown floor and vaulted.
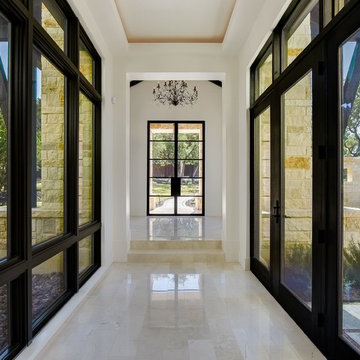
This is an example of a large transitional hallway in Austin with white walls, porcelain floors, beige floor and vaulted.
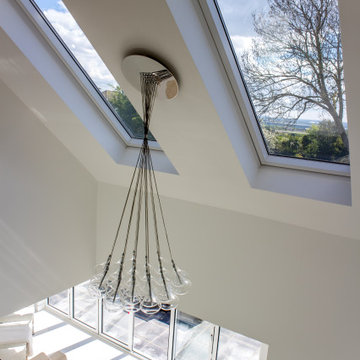
Photo of a mid-sized contemporary hallway in Kent with white walls, porcelain floors, white floor and vaulted.
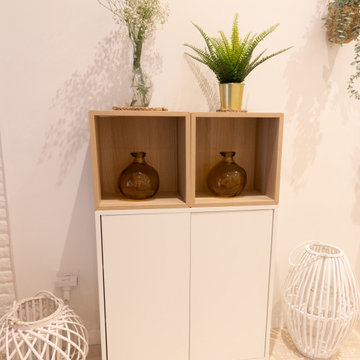
Photo of a small scandinavian hallway in Barcelona with white walls, light hardwood floors, beige floor, vaulted and brick walls.
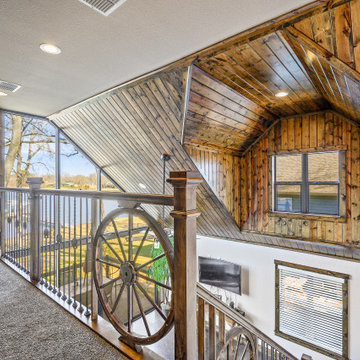
2nd Floor Landing of the Touchstone Cottage. View plan THD-8786: https://www.thehousedesigners.com/plan/the-touchstone-2-8786/
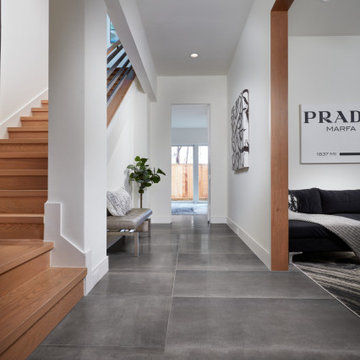
Dramatic contemporary hallway with large format Reside Black Matte floor tiles from Arizona Tile.and hardwood stairway.
Large contemporary hallway in Houston with white walls, porcelain floors, black floor and vaulted.
Large contemporary hallway in Houston with white walls, porcelain floors, black floor and vaulted.
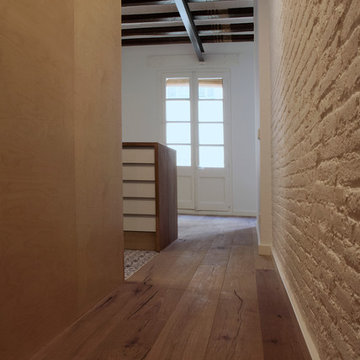
materiales y texturas
Design ideas for a mid-sized industrial hallway in Barcelona with white walls, medium hardwood floors, vaulted and brick walls.
Design ideas for a mid-sized industrial hallway in Barcelona with white walls, medium hardwood floors, vaulted and brick walls.
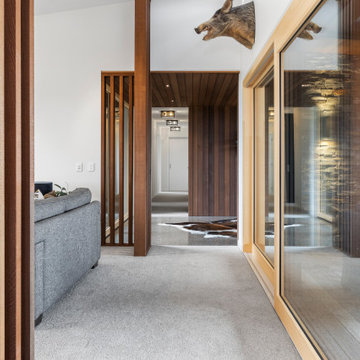
Photo of an expansive country hallway in Other with white walls, carpet, grey floor and vaulted.
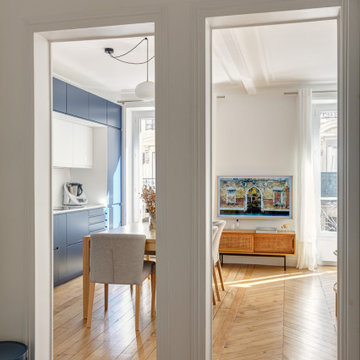
L'objectif principal de ce projet était de transformer ce 2 pièces en 3 pièces, pour créer une chambre d'enfant.
Dans la nouvelle chambre parentale, plus petite, nous avons créé un dressing et un module de rangements sur mesure pour optimiser l'espace. L'espace nuit est délimité par un mur coloré @argilepeinture qui accentue l'ambiance cosy de la chambre.
Dans la chambre d'enfant, le parquet en chêne massif @laparquetterienouvelle apporte de la chaleur à cette pièce aux tons clairs.
La nouvelle cuisine, tendance et graphique, s'ouvre désormais sur le séjour.
Cette grande pièce de vie conviviale accueille un coin bureau et des rangements sur mesure pour répondre aux besoins de nos clients.
Quant à la salle d'eau, nous avons choisi des matériaux clairs pour apporter de la lumière à cet espace sans fenêtres.
Le résultat : un appartement haussmannien et dans l'air du temps où il fait bon vivre !
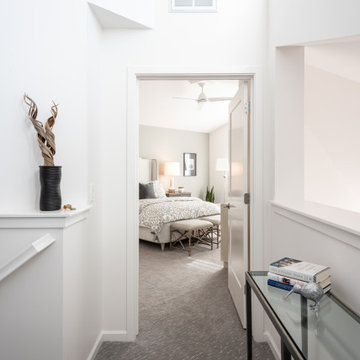
This is an example of a mid-sized transitional hallway in San Francisco with white walls, carpet, grey floor and vaulted.
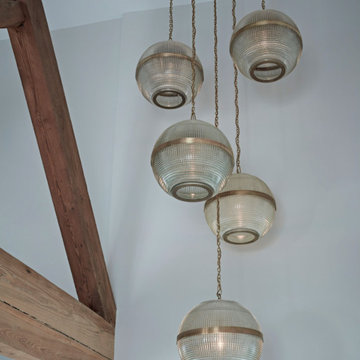
A cluster of large, original homophone pendant lights originating from the Paris metro with brass chains were chosen to emphasise the enormously high vaulted ceilings above the staircase and light the space below.
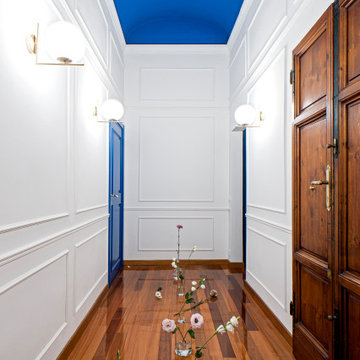
This is an example of a mid-sized contemporary hallway in Other with white walls, light hardwood floors, brown floor, vaulted and decorative wall panelling.
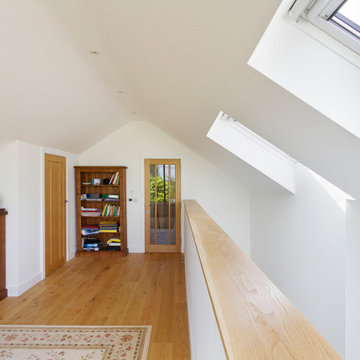
The understated exterior of our client’s new self-build home barely hints at the property’s more contemporary interiors. In fact, it’s a house brimming with design and sustainable innovation, inside and out.
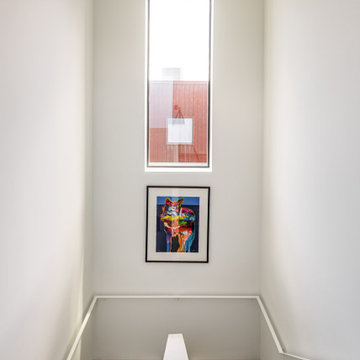
Inspiration for a small modern hallway in Dallas with white walls, brown floor and vaulted.
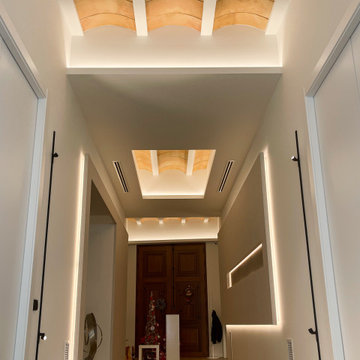
Recibidor y pasillo de un chalet de pueblo del que hemos realizado todo el diseño y construcción.
Inspiration for a large modern hallway in Other with white walls, laminate floors, brown floor and vaulted.
Inspiration for a large modern hallway in Other with white walls, laminate floors, brown floor and vaulted.
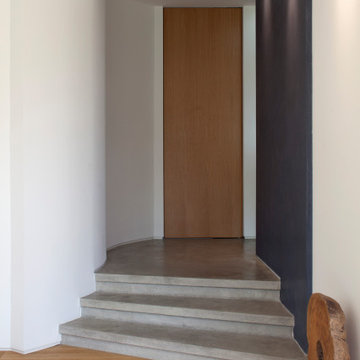
This new-build, low-carbon house, is situated on a conventional residential street in Wimbledon, London. Whilst there are references of 20th-century suburban architecture externally, the interior is decidedly modernist with an emphasis on open space, light and sharp minimalist detailing.
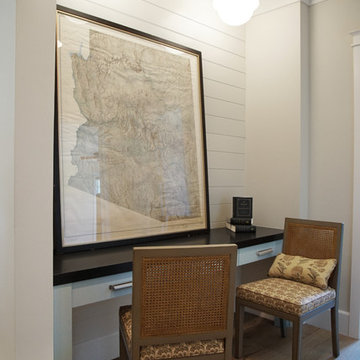
Heather Ryan, Interior Designer
H.Ryan Studio - Scottsdale, AZ
www.hryanstudio.com
Design ideas for a large transitional hallway in Phoenix with white walls, medium hardwood floors, brown floor, vaulted and planked wall panelling.
Design ideas for a large transitional hallway in Phoenix with white walls, medium hardwood floors, brown floor, vaulted and planked wall panelling.
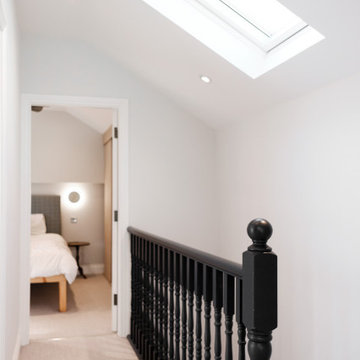
Small traditional hallway in London with white walls, carpet, beige floor and vaulted.
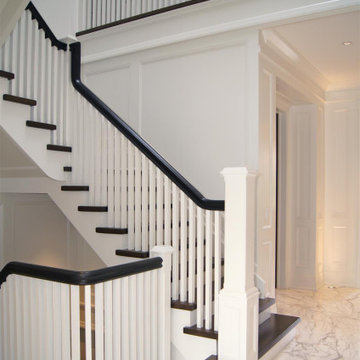
This is an example of a large traditional hallway in Toronto with white walls, marble floors, white floor, vaulted and decorative wall panelling.
Hallway Design Ideas with White Walls and Vaulted
6