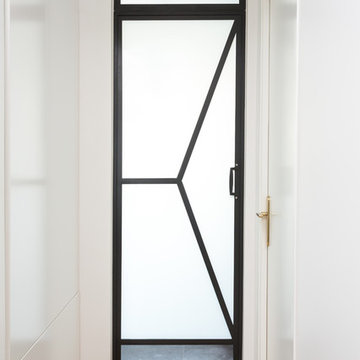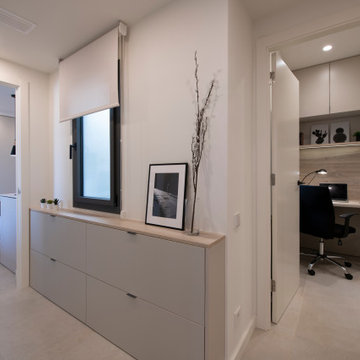Hallway Design Ideas with White Walls
Refine by:
Budget
Sort by:Popular Today
201 - 220 of 5,891 photos
Item 1 of 3
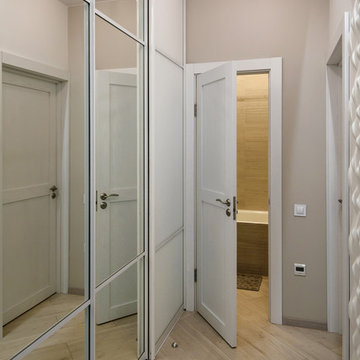
Фотограф Rozonova
Photo of a small contemporary hallway in Novosibirsk with white walls, ceramic floors and beige floor.
Photo of a small contemporary hallway in Novosibirsk with white walls, ceramic floors and beige floor.
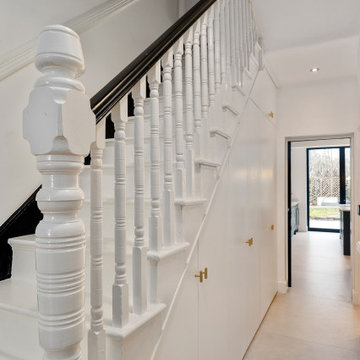
This is an example of a mid-sized contemporary hallway in London with white walls, porcelain floors and beige floor.
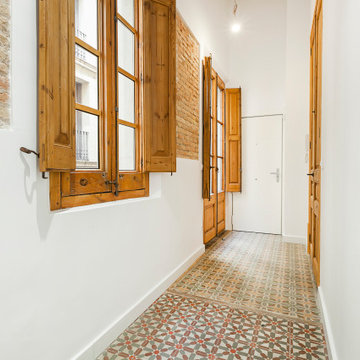
Design ideas for a small eclectic hallway in Other with white walls, ceramic floors and multi-coloured floor.
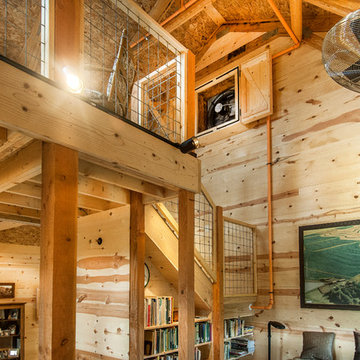
Architect: Michelle Penn, AIA This barn home is modeled after an existing Nebraska barn in Lancaster County. Heating is by passive solar design, supplemented by a geothermal radiant floor system. Cooling will rely on a whole house fan and a passive air flow system. The passive system is created with the cupola, windows, transoms and passive venting for cooling, rather than a forced air system. Here you can see the underside of the gambrel roof and the stairs leading up to the cupola. The stair railing was created using goat fencing. The whole house fan has a pair of barn style doors that can be closed and secured shut during the winter.
Photo Credits: Jackson Studios
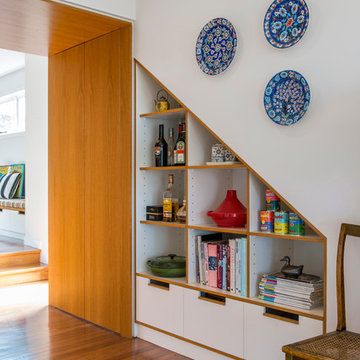
Steve Ryan - Rix Ryan Photography – 0411649249
Design ideas for a mid-sized contemporary hallway in Gold Coast - Tweed with white walls and medium hardwood floors.
Design ideas for a mid-sized contemporary hallway in Gold Coast - Tweed with white walls and medium hardwood floors.

Photo : © Julien Fernandez / Amandine et Jules – Hotel particulier a Angers par l’architecte Laurent Dray.
Inspiration for a mid-sized transitional hallway in Angers with white walls, terra-cotta floors, coffered and panelled walls.
Inspiration for a mid-sized transitional hallway in Angers with white walls, terra-cotta floors, coffered and panelled walls.
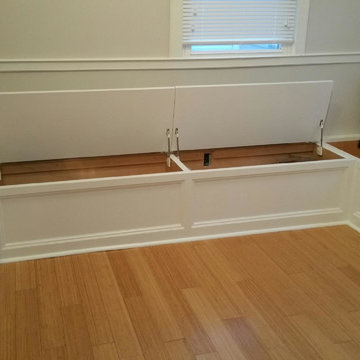
Photo of a mid-sized transitional hallway in New York with white walls and light hardwood floors.
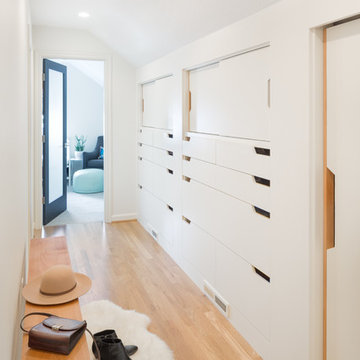
This hallway was part of a larger remodel of an attic space which included the hall, master bedroom, bathroom and nursery. Painted a brilliant white and borrowing light from the frosted, glass inset nursery and bedroom doors, this light hardwood space is lined on one side with custom, built-in storage. Making the most of the sloping eave space and pony wall, there is room for stacking, hanging and multiple drawer depths, very versatile storage. The cut-out pulls and toe-kick registers keep the floor and walkway clear of any extrusions. The hall acts as an extension of the bedrooms, with the narrow bench providing a resting place while getting ready in the morning.
All photos: Josh Partee Photography
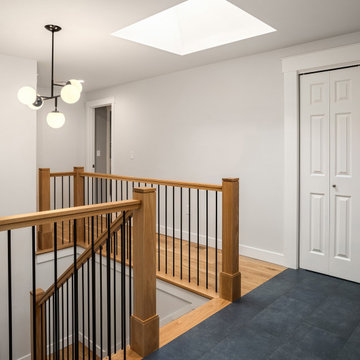
This entryway needed drama which we brought in with slate colored porcelain tile floors and dramatic sculptural lighting that will highlight the homeowner's art installation along the entry stairs.
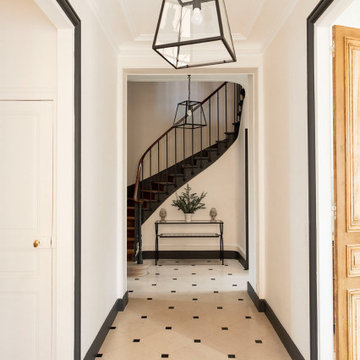
Le défi de cette maison de 180 m² était de la moderniser et de la rendre plus fonctionnelle pour la vie de cette famille nombreuse.
Au rez-de chaussée, nous avons réaménagé l’espace pour créer des toilettes et un dressing avec rangements.
La cuisine a été entièrement repensée pour pouvoir accueillir 8 personnes.
Le palier du 1er étage accueille désormais une grande bibliothèque sur mesure.
La rénovation s’inscrit dans des tons naturels et clairs, notamment avec du bois brut, des teintes vert d’eau, et un superbe papier peint panoramique dans la chambre parentale. Un projet de taille qu’on adore !
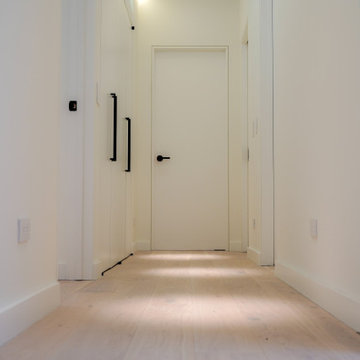
As you can see, this hallway is quite long and spacious. The center of the hallway is illuminated by a longitudinal row of beautiful miniature lamps. All surfaces of the room are decorated in white. The beige floor perfectly matches the white ceiling and walls, evoking a feeling of warmth, comfort, and peace of mind.
Has the appearance of your hallway stopped satisfying you? Then tackle this problem right now! Together with our outstanding interior designers, you are sure to radically change the look of your hallway and make your room fully functional!
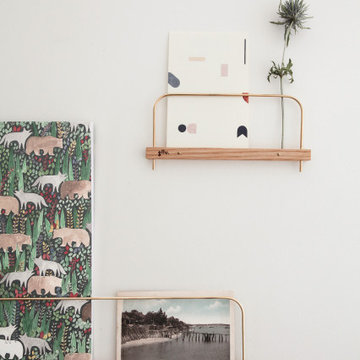
Inspiration for a mid-sized scandinavian hallway in Paris with white walls and light hardwood floors.
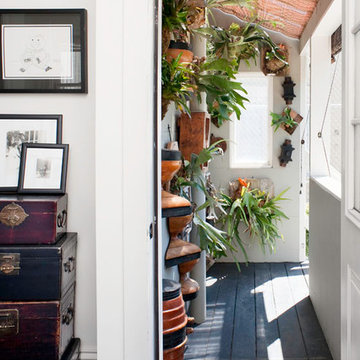
Photos by Drew Kelly
This is an example of a small eclectic hallway in San Francisco with white walls and dark hardwood floors.
This is an example of a small eclectic hallway in San Francisco with white walls and dark hardwood floors.
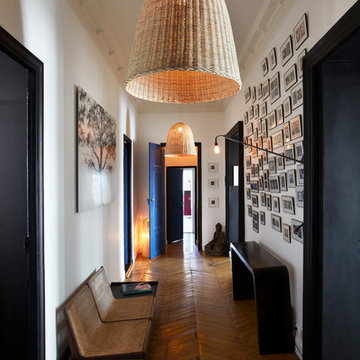
Francis Amiand : http://www.francisamiand.com
Design ideas for a large contemporary hallway in Paris with white walls and medium hardwood floors.
Design ideas for a large contemporary hallway in Paris with white walls and medium hardwood floors.
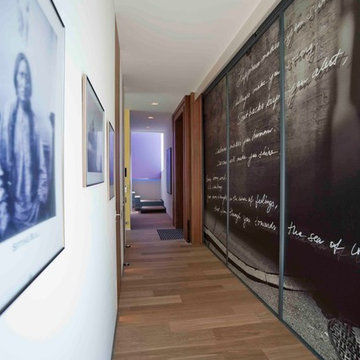
Design ideas for a mid-sized contemporary hallway in New York with white walls and medium hardwood floors.
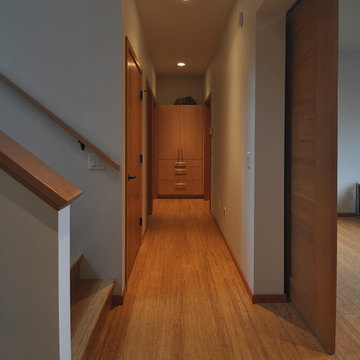
Architect: Grouparchitect.
Modular Contractor: Method Homes.
General Contractor: Britannia Construction & Design
Design ideas for a mid-sized contemporary hallway in Vancouver with white walls and bamboo floors.
Design ideas for a mid-sized contemporary hallway in Vancouver with white walls and bamboo floors.
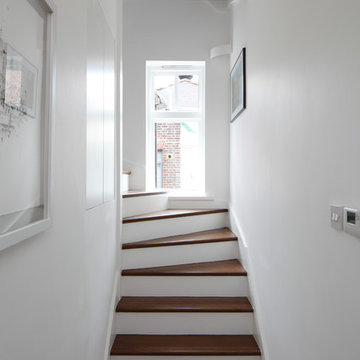
Whitecross Street is our renovation and rooftop extension of a former Victorian industrial building in East London, previously used by Rolling Stones Guitarist Ronnie Wood as his painting Studio.
Our renovation transformed it into a luxury, three bedroom / two and a half bathroom city apartment with an art gallery on the ground floor and an expansive roof terrace above.

Our clients wanted to add on to their 1950's ranch house, but weren't sure whether to go up or out. We convinced them to go out, adding a Primary Suite addition with bathroom, walk-in closet, and spacious Bedroom with vaulted ceiling. To connect the addition with the main house, we provided plenty of light and a built-in bookshelf with detailed pendant at the end of the hall. The clients' style was decidedly peaceful, so we created a wet-room with green glass tile, a door to a small private garden, and a large fir slider door from the bedroom to a spacious deck. We also used Yakisugi siding on the exterior, adding depth and warmth to the addition. Our clients love using the tub while looking out on their private paradise!
Hallway Design Ideas with White Walls
11
