Hallway Design Ideas with White Walls
Refine by:
Budget
Sort by:Popular Today
221 - 240 of 5,891 photos
Item 1 of 3

Our clients wanted to add on to their 1950's ranch house, but weren't sure whether to go up or out. We convinced them to go out, adding a Primary Suite addition with bathroom, walk-in closet, and spacious Bedroom with vaulted ceiling. To connect the addition with the main house, we provided plenty of light and a built-in bookshelf with detailed pendant at the end of the hall. The clients' style was decidedly peaceful, so we created a wet-room with green glass tile, a door to a small private garden, and a large fir slider door from the bedroom to a spacious deck. We also used Yakisugi siding on the exterior, adding depth and warmth to the addition. Our clients love using the tub while looking out on their private paradise!
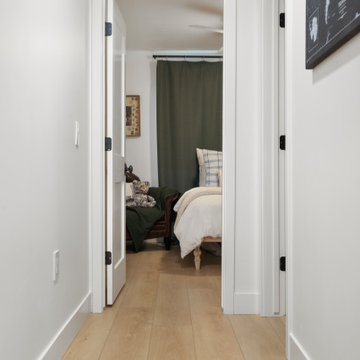
A classic select grade natural oak. Timeless and versatile. With the Modin Collection, we have raised the bar on luxury vinyl plank. The result is a new standard in resilient flooring. Modin offers true embossed in register texture, a low sheen level, a rigid SPC core, an industry-leading wear layer, and so much more.
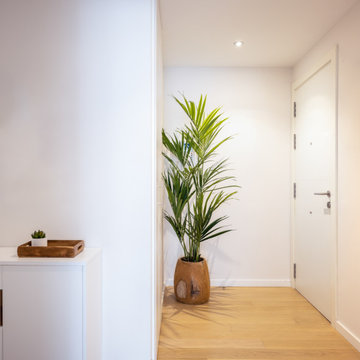
Inspiration for a mid-sized scandinavian hallway in Barcelona with white walls, medium hardwood floors and brown floor.
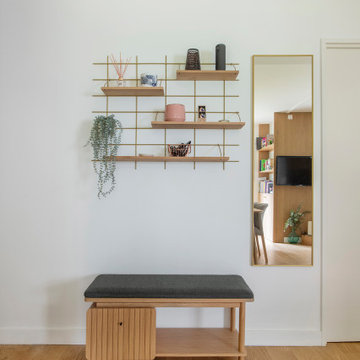
Notre projet Jaurès est incarne l’exemple du cocon parfait pour une petite famille.
Une pièce de vie totalement ouverte mais avec des espaces bien séparés. On retrouve le blanc et le bois en fil conducteur. Le bois, aux sous-tons chauds, se retrouve dans le parquet, la table à manger, les placards de cuisine ou les objets de déco. Le tout est fonctionnel et bien pensé.
Dans tout l’appartement, on retrouve des couleurs douces comme le vert sauge ou un bleu pâle, qui nous emportent dans une ambiance naturelle et apaisante.
Un nouvel intérieur parfait pour cette famille qui s’agrandit.
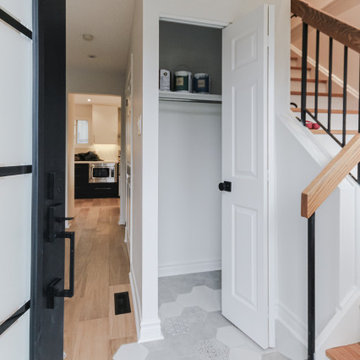
Small scandinavian hallway in Toronto with white walls, porcelain floors and grey floor.
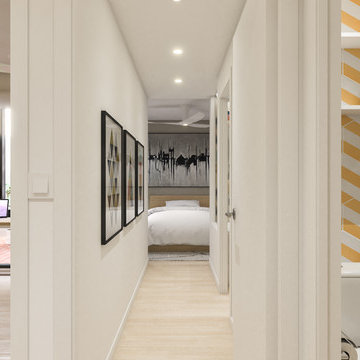
Inspiration for a mid-sized contemporary hallway in Other with white walls, porcelain floors and beige floor.
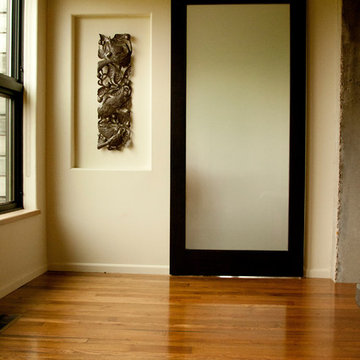
The change in flooring in the sunroom gives a beautiful division, creating a new atmosphere. It allows a section for recreation, while leaving a space for a more relaxed environment. The sliding door adds a beautiful touch. Designed and Constructed by John Mast Construction, Photo by Caleb Mast
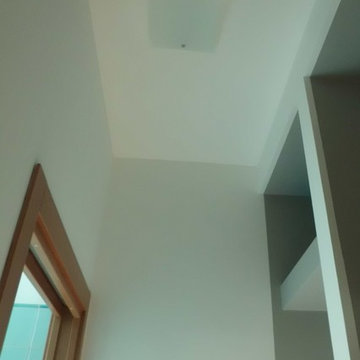
This is an example of a mid-sized modern hallway in Milan with white walls and porcelain floors.
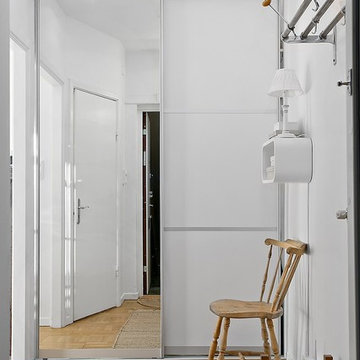
Photo of a mid-sized contemporary hallway in Stockholm with white walls and medium hardwood floors.
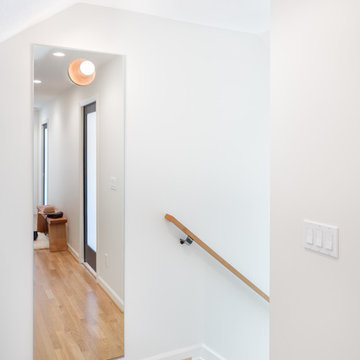
This hallway was part of a larger remodel of an attic space which included the hall, master bedroom, bathroom and nursery. The hallway borrows light from adjacent rooms through frosted glass-inset doors. The large frameless dressing mirror with Aurora Lamp from The Good Flock both extends the space and reflects light from the stairway below.
All photos: Josh Partee Photography
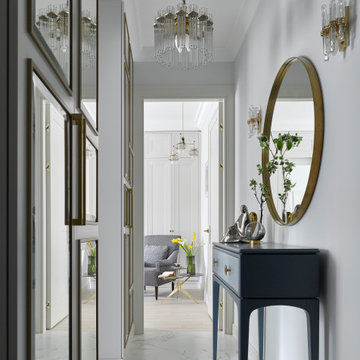
Квартира 43кв.м в сталинском доме. Легкий интерьер в стиле современной классики с элементами midcentury. Хотелось максимально визуально расширить небольшое пространство квартиры, при этом организовать достаточные места хранения. Светлая цветовая палитра, зеркальные и стеклянные поверхности позволили это достичь. Использовались визуально облегченные предметы мебели, для того чтобы сохранить воздух в помещении: тонкие латунные стеллажи, металлическая консоль, диван на тонких латунных ножках. В прихожей так же размещены два вместительных гардеробных шкафа. Консоль и акцентное латунное зеркало. Винтажные светильники
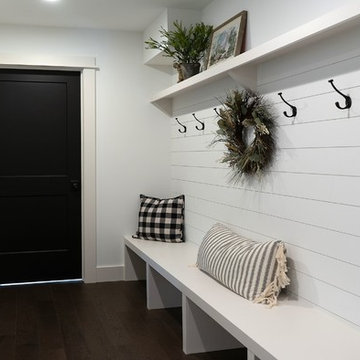
Mid-sized country hallway in Detroit with white walls, dark hardwood floors and brown floor.
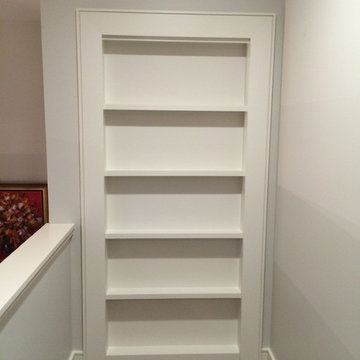
Steve Gray Renovations
This is an example of a mid-sized traditional hallway in Indianapolis with white walls, vinyl floors and brown floor.
This is an example of a mid-sized traditional hallway in Indianapolis with white walls, vinyl floors and brown floor.
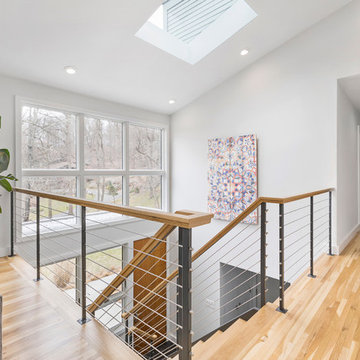
Inspiration for a mid-sized contemporary hallway in New York with white walls, light hardwood floors and beige floor.
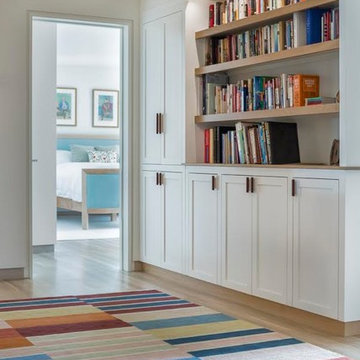
Inspiration for a mid-sized transitional hallway in Boston with white walls and light hardwood floors.
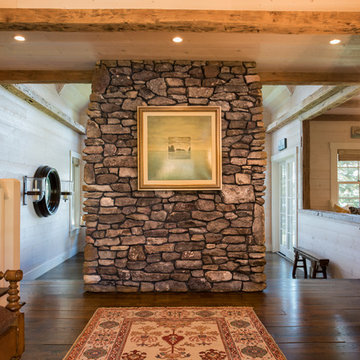
Scott Amundson
Design ideas for a mid-sized country hallway in Minneapolis with white walls and dark hardwood floors.
Design ideas for a mid-sized country hallway in Minneapolis with white walls and dark hardwood floors.
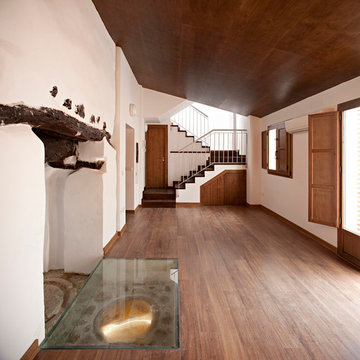
Javier Callejas
Photo of a large country hallway in Other with white walls and dark hardwood floors.
Photo of a large country hallway in Other with white walls and dark hardwood floors.
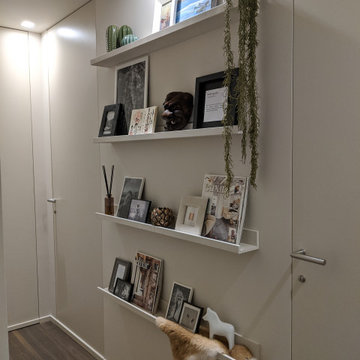
Mensole Porta Quadri per Corridoio
Design ideas for a small contemporary hallway in Other with white walls, dark hardwood floors and brown floor.
Design ideas for a small contemporary hallway in Other with white walls, dark hardwood floors and brown floor.
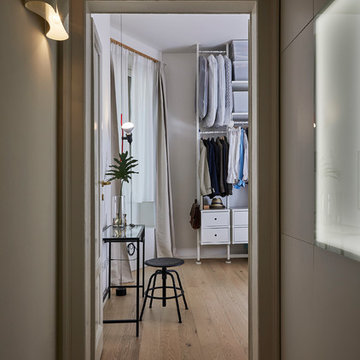
Ph. Matteo Imbriani
Inspiration for a small contemporary hallway in Milan with white walls and light hardwood floors.
Inspiration for a small contemporary hallway in Milan with white walls and light hardwood floors.
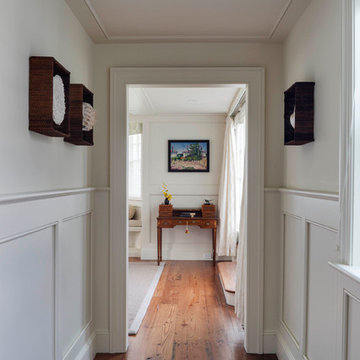
Greg Premru
Inspiration for a small country hallway in Boston with white walls and medium hardwood floors.
Inspiration for a small country hallway in Boston with white walls and medium hardwood floors.
Hallway Design Ideas with White Walls
12