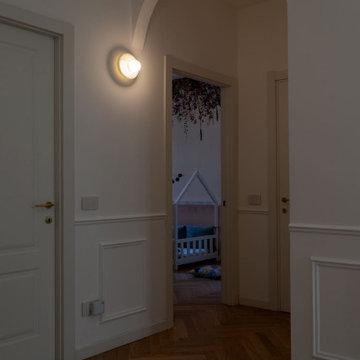Hallway Design Ideas with White Walls
Refine by:
Budget
Sort by:Popular Today
61 - 80 of 5,875 photos
Item 1 of 3

This is an example of a small modern hallway in Milan with white walls, porcelain floors, beige floor and exposed beam.
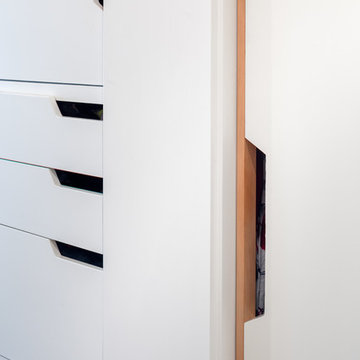
This hallway was part of a larger remodel of an attic space which included the hall, master bedroom, bathroom and nursery. Making the most of the sloping eave space, there is room for stacking, hanging and multiple drawer depths, very versatile storage. We created this custom pull-less design so that there would be nothing jutting out into the compact hall space.
All photos: Josh Partee Photography
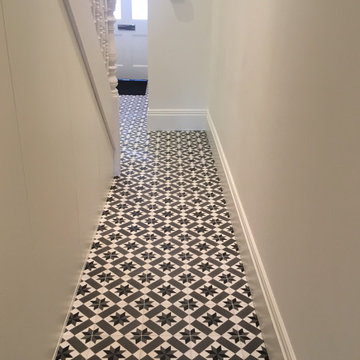
Hall tiled in Mosaic de Sur black and white tiles
Small contemporary hallway with white walls, concrete floors and black floor.
Small contemporary hallway with white walls, concrete floors and black floor.
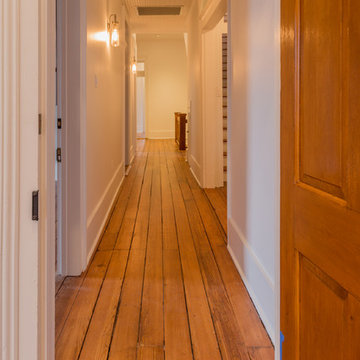
Darren Heine
Photo of a mid-sized industrial hallway in Houston with white walls, medium hardwood floors and brown floor.
Photo of a mid-sized industrial hallway in Houston with white walls, medium hardwood floors and brown floor.
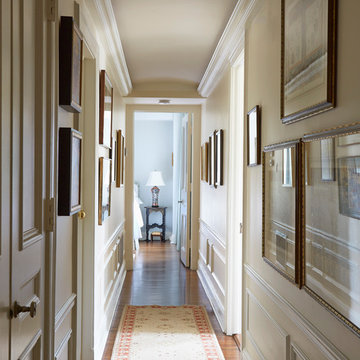
Photos: Mike Kaskel
Mid-sized traditional hallway in Chicago with white walls, dark hardwood floors and brown floor.
Mid-sized traditional hallway in Chicago with white walls, dark hardwood floors and brown floor.
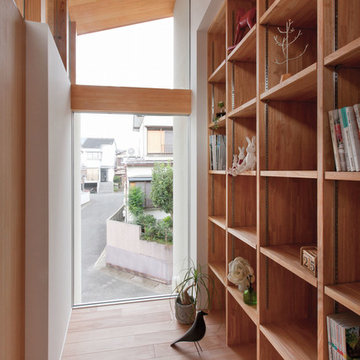
Design ideas for a small scandinavian hallway in Kyoto with white walls and light hardwood floors.
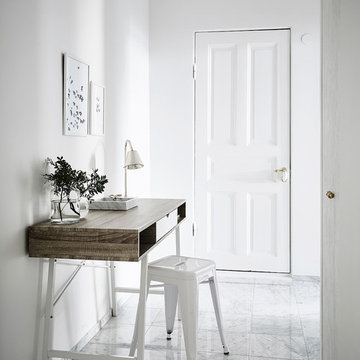
Design ideas for a mid-sized scandinavian hallway in Gothenburg with white walls, marble floors and white floor.
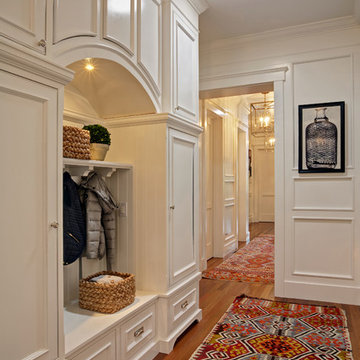
Mid-sized transitional hallway in San Francisco with white walls and medium hardwood floors.
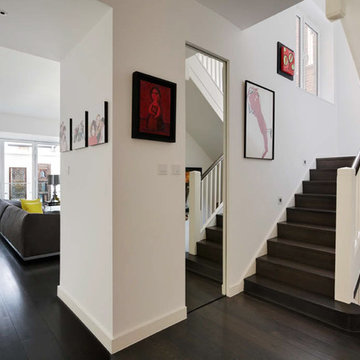
New polished grey-lacquered oak boards (on piped underfloor heating) add a touch of glamour and help lead the eye to the living room and the antique Indian timber panels in the rear garden.
The original staircase to the upper floors has been clad in matching timber and has been extended down to the new basement. The mirrored panel slides open to access the cloakroom.
Photographer: Bruce Hemming
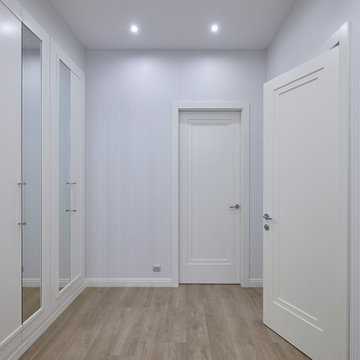
Глухие полотна модель Эттен. Наполнитель внутри полотна дает шумоизоляцию до 40 дБ
Фурнитура: петли Крона Кобленц, магнитный замок AGB, уплотнитель Hafele.
Ручки Goccia 7CS в матовом хроме не входят в стандартную комплектацию.
Если вам необходимо купить белые межкомнатные деревянные двери покрытые эмалью, в нашем каталоге или портфолио вы сможете подобрать модель, а приехав в шоу-рум, вы сможете оценить по достоинству качество изделий, рассмотреть каждую деталь, каждый изгиб или угол.
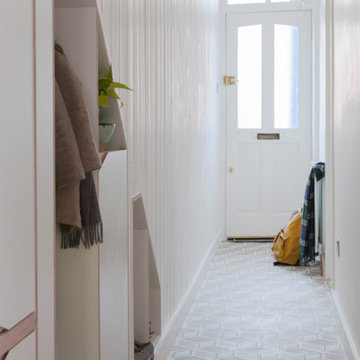
The narrow existing hallway opens out into a new generous communal kitchen, dining and living area with views to the garden. This living space flows around the bedrooms with loosely defined areas for cooking, sitting, eating.
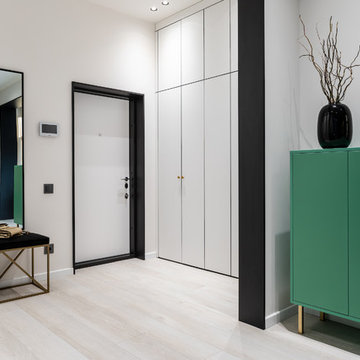
Дизайн интерьера: Bubes & Grabovska design.
Фотосъемка: (C) Sergiy Kadulin Photography, 2019
Photo of a mid-sized contemporary hallway in Other with white walls, laminate floors and beige floor.
Photo of a mid-sized contemporary hallway in Other with white walls, laminate floors and beige floor.
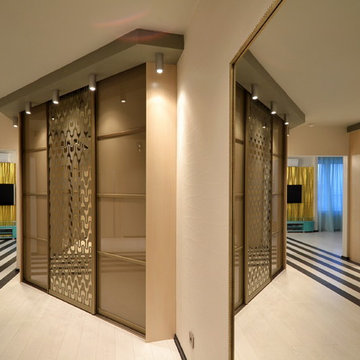
Интерьер с бразильскими мотивами
This is an example of a mid-sized contemporary hallway in Yekaterinburg with white walls, laminate floors and white floor.
This is an example of a mid-sized contemporary hallway in Yekaterinburg with white walls, laminate floors and white floor.
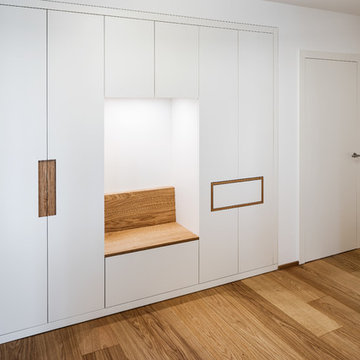
Jannis Wiebusch
Photo of a mid-sized industrial hallway in Essen with white walls, medium hardwood floors and brown floor.
Photo of a mid-sized industrial hallway in Essen with white walls, medium hardwood floors and brown floor.
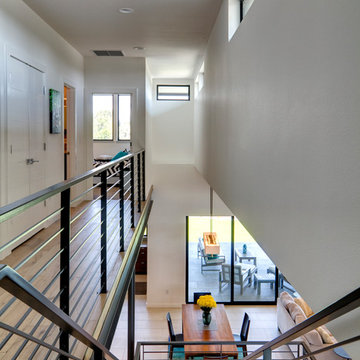
Steve Keating
Design ideas for a mid-sized modern hallway in Seattle with white walls and medium hardwood floors.
Design ideas for a mid-sized modern hallway in Seattle with white walls and medium hardwood floors.
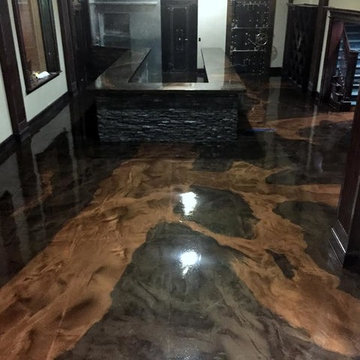
Photo of a mid-sized contemporary hallway in Austin with white walls and concrete floors.
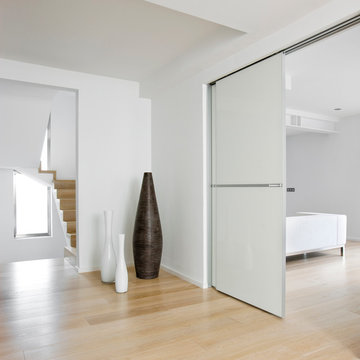
Inspiration for a mid-sized contemporary hallway in Other with white walls and light hardwood floors.
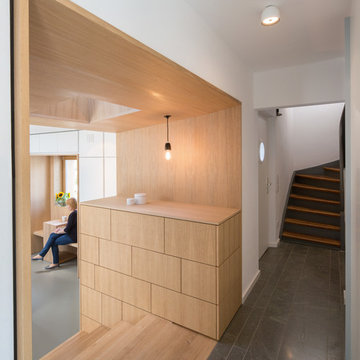
H.Stolz
This is an example of a mid-sized contemporary hallway in Munich with white walls, light hardwood floors and brown floor.
This is an example of a mid-sized contemporary hallway in Munich with white walls, light hardwood floors and brown floor.
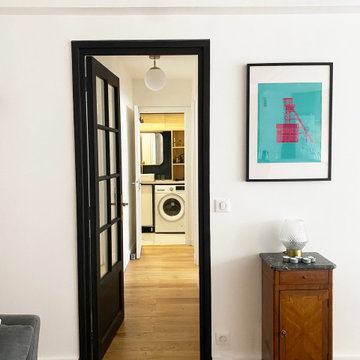
Rénovation d'une cuisine, d'un séjour et d'une salle de bain dans un appartement de 70 m2.
Création d'un meuble sur mesure à l'entrée, un bar sur mesure avec plan de travail en béton ciré et un meuble de salle d'eau sur mesure.
Hallway Design Ideas with White Walls
4
