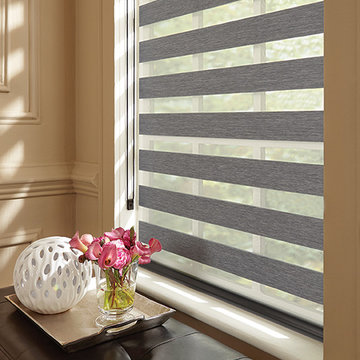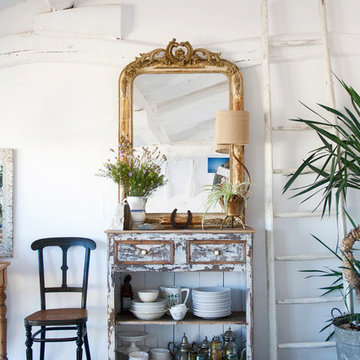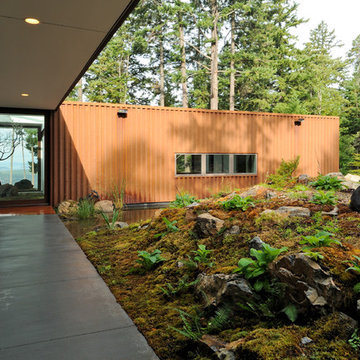Hallway Design Ideas with White Walls
Refine by:
Budget
Sort by:Popular Today
101 - 120 of 5,875 photos
Item 1 of 3
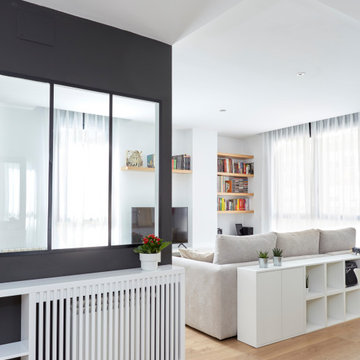
Design ideas for a mid-sized modern hallway in Madrid with white walls and light hardwood floors.
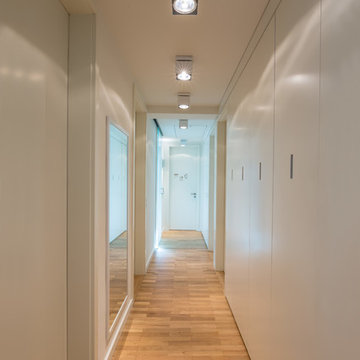
Korr GmbH Tischlerei
This is an example of a mid-sized contemporary hallway in Cologne with white walls and medium hardwood floors.
This is an example of a mid-sized contemporary hallway in Cologne with white walls and medium hardwood floors.
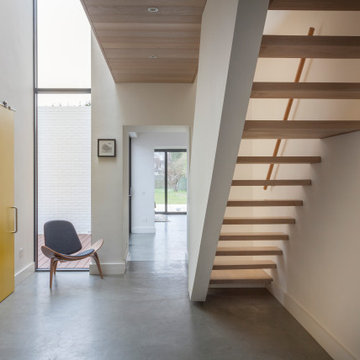
The double height hallway links all the rooms in this compact two storey house.
The timber clad bridge to the master bedroom creates a soft contrast to the white walls.
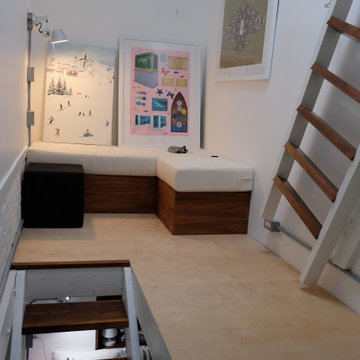
Inspiration for a small modern hallway in Toronto with white walls, plywood floors and beige floor.
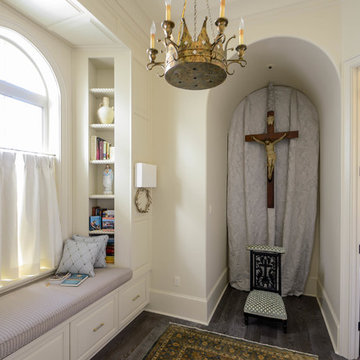
Home was built by Olde Orleans, Inc in Covington La. Jefferson Door supplied the custom 10 foot tall Mahogany exterior doors, 9 foot tall interior doors, windows (Krestmart), moldings, columns (HB&G) and door hardware (Emtek).
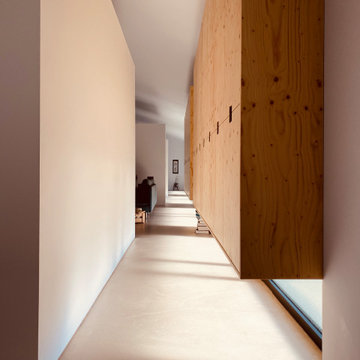
Vista desde el hall de acceso de toda la longitud de la vivienda. Se aprecia la luz natural rasante que baña el suelo bajo el mobiliario suspendido.
Design ideas for a mid-sized industrial hallway in Madrid with white walls, concrete floors and grey floor.
Design ideas for a mid-sized industrial hallway in Madrid with white walls, concrete floors and grey floor.
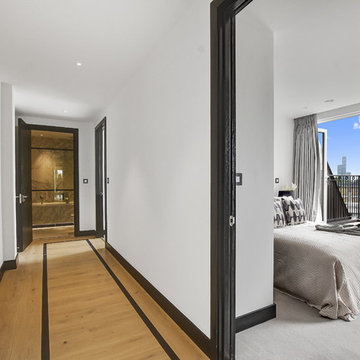
When sourcing properties for investment purchasers Jemimah looks for key things that top-tier renters will be seeking out - because it isn't just about finding *a* tenant, it's about finding the *best* tenants; that is what we are aiming for. Location is essential, as is positioning within the building. This penthouse 2 bed unit (with views) in central London, SW1 was obtained for *under* asking price - the trifecta of goals. Furthermore, this building was shortlisted for it's desirability with the right kind of tenant: top tenants want natural light, portered blocks, wood floors (except in bedrooms - too cold), terraces or outdoor space, and all mod cons. For broadest appeal keep the dressing of the property elegant and minimal, as Instyle have here.
Buyer Agent: Jemimah Barnett. Property dressing by InStyle Direct.
Photography by Photoplan's Greg Crawford -
photoplan.co.uk
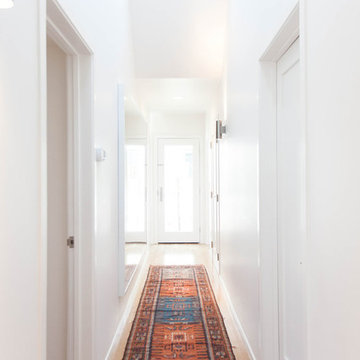
Hallway space is elevated by vaulted ceilings and skylights.
photo credit: Lauren Moore
This is an example of a small contemporary hallway in Los Angeles with white walls and light hardwood floors.
This is an example of a small contemporary hallway in Los Angeles with white walls and light hardwood floors.
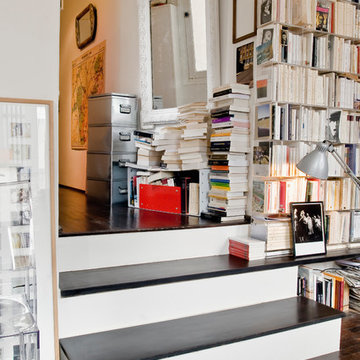
This is an example of a mid-sized transitional hallway in Paris with white walls and dark hardwood floors.
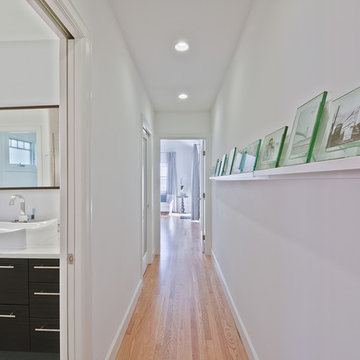
Architect: Studio Z Architecture
Contractor: Beechwood Building and Design
Photo: Steve Kuzma Photography
This is an example of a large modern hallway in Columbus with white walls and light hardwood floors.
This is an example of a large modern hallway in Columbus with white walls and light hardwood floors.
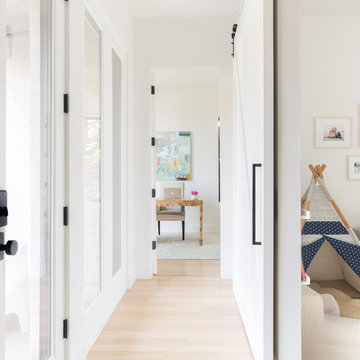
This is an example of a mid-sized contemporary hallway in Dallas with white walls, light hardwood floors and brown floor.
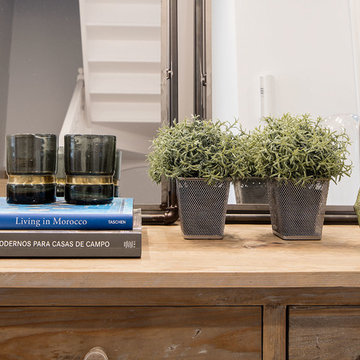
Osvaldo Pérez
Design ideas for a mid-sized modern hallway in Bilbao with white walls, light hardwood floors and brown floor.
Design ideas for a mid-sized modern hallway in Bilbao with white walls, light hardwood floors and brown floor.
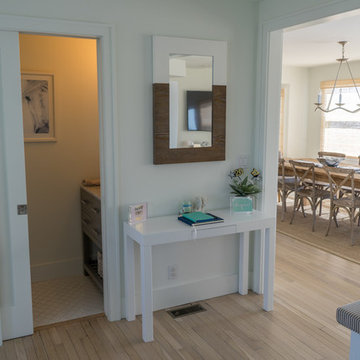
Inspiration for a small beach style hallway in New York with white walls, light hardwood floors and beige floor.
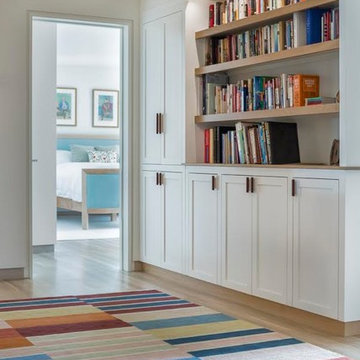
Inspiration for a mid-sized transitional hallway in Boston with white walls and light hardwood floors.
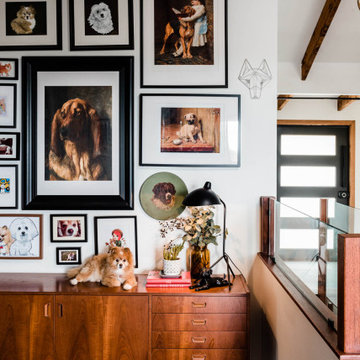
Inspiration for a mid-sized eclectic hallway with white walls and medium hardwood floors.
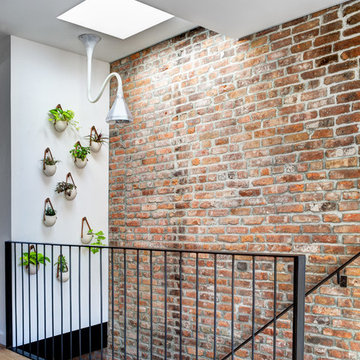
The exposed brick party wall adds texture to the space, in contrast with the clean white solid surfaces and think black steel accents. Green accents and ample light make the space feel open and airy.
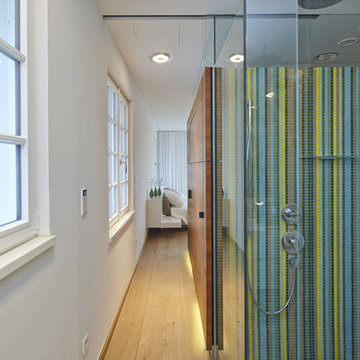
Sanierung denkmalgeschützter Villa von Barry Dierks
Das Gebäude aus dem Jahr 1926 beeindruckt nicht nur durch seine herrliche Lage an der französischen Riviera, sondern ist auch im Hinblick auf seine Historie etwas Besonderes. Die Villa Le Trident ist die erste von zahlreichen Villen, die der amerikanische Architekt Barry Dierks an der Mittelmeerküste gebaut und auch selbst bewohnt hat. Im Vordergrund der Sanierung stand, dieses architektonische Erbe zu wahren und dem Gebäude zugleich ein modernes Ambiente zu verleihen. Von außen besticht die Villa von Barry Dierks nach wie vor mit ihrer „weißen Architektur“. Weiträumig, lichtdurchflutet und von schlichter Eleganz ist der vorherrschende Raumeindruck seit der Umgestaltung. Für einen fließenden Übergang der unterschiedlichen Bereiche wurden bestehende Innenwände im Erd- und Obergeschoss entfernt. Lange Fensterfronten, weiße Möbel, weiß lasierte Eichenmassivholzdielen und Glaselemente verleihen den Räumen eine helle und ruhige Atmosphäre. Markante Akzente in diesem reduziert gestalteten Ambiente setzen einzelne Elemente wie Möbel, ein von der Decke abgehängter Kamin sowie das von den Architekten gestaltete Wandelement in der Bibliothek. Blickfang auf beiden Ebenen sind die mit Teakholz verkleideten, frei stehenden Kuben. Sie erinnern in ihrer Materialität an einen Schiffsrumpf und stellen so einen lokalen Bezug her.
Bauleitung
OLAN Office Architectes, Théoule-sur-Mer/F
Bauzeit
2012 bis 2014
Bruttogrundfläche
ca. 330 m²
Bruttorauminhalt
1.155 m³
Leistungsphase
1 bis 8
Projektteam
Anke Pfudel-Tillmanns (Projektleitung), Simone Stich
Fotograf/en
Uwe Ditz
Hallway Design Ideas with White Walls
6
