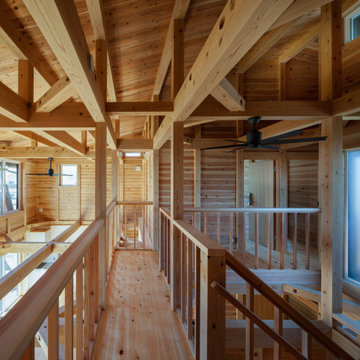Hallway Design Ideas with Wood and Wood Walls
Refine by:
Budget
Sort by:Popular Today
81 - 100 of 105 photos
Item 1 of 3
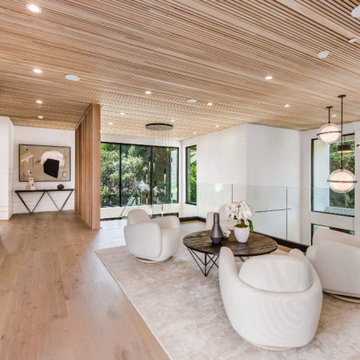
A rare and secluded paradise, the Woodvale Estate is a true modern masterpiece perfect to impress even the most discerning of clientele. At the pinnacle of luxury, this one-of-a-kind new construction features all the modern amenities that one could ever dream of. Situated on an expansive and lush over 35,000 square foot lot with truly unparalleled privacy, this modern estate boasts over 21,000 square feet of meticulously crafted and designer done living space. Behind the hedged, walled, and gated entry find a large motor court leading into the jaw-dropping entryway to this majestic modern marvel. Superlative features include chef's prep kitchen, home theater, professional gym, full spa, hair salon, elevator, temperature-controlled wine storage, 14 car garage that doubles as an event space, outdoor basketball court, and fabulous detached two-story guesthouse. The primary bedroom suite offers a perfectly picturesque escape complete with massive dual walk-in closets, dual spa-like baths, massive outdoor patio, romantic fireplace, and separate private balcony with hot tub. With a truly optimal layout for enjoying the best modern amenities and embracing the California lifestyle, the open floor plan provides spacious living, dining, and family rooms and open entertainer's kitchen with large chef's island, breakfast bar, state-of-the-art appliances, and motorized sliding glass doors for the ultimate enjoyment with ease, class, and sophistication. Enjoy every conceivable amenity and luxury afforded in this truly magnificent and awe-inspiring property that simply put, stands in a class all its own.
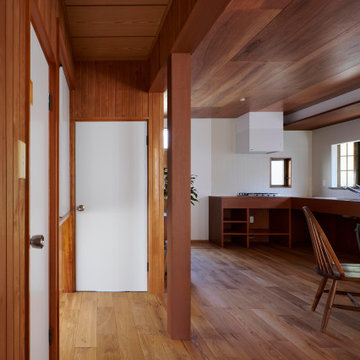
もともと廊下だったところはすべての壁に無垢材の羽目板で設えられていました。すごく良い風合いだったのですが、廊下が薄暗い印象になっていたため、断熱性能を向上させて廊下とリビングを一体の空間としました。その効果でリビングダイニングは広々とした空間になり、無垢材の羽目板を残し上質な質感になりました。収納の扉は白く塗装し、アクセントをつけています。
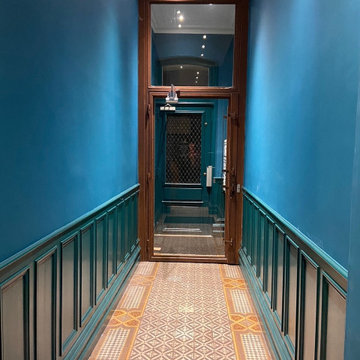
Plongez dans l'élégance intemporelle de notre récente réalisation - un couloir captivant où l'harmonie des tons verts sauge et bleu crée une atmosphère sophistiquée.
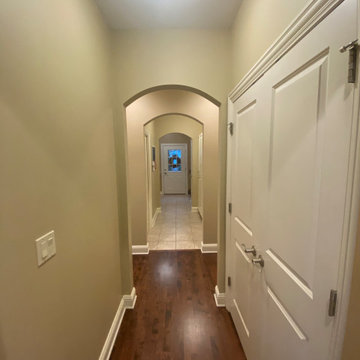
Before Photo
Mid-sized traditional hallway in Chicago with beige walls, dark hardwood floors, brown floor, wood and wood walls.
Mid-sized traditional hallway in Chicago with beige walls, dark hardwood floors, brown floor, wood and wood walls.
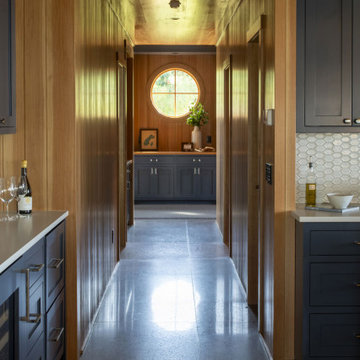
Contractor: Matt Bronder Construction
Landscape: JK Landscape Construction
Design ideas for a scandinavian hallway in Minneapolis with concrete floors, wood and wood walls.
Design ideas for a scandinavian hallway in Minneapolis with concrete floors, wood and wood walls.
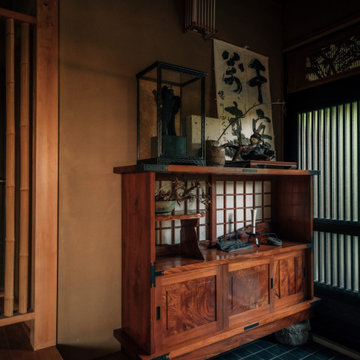
The entrance hall of a Japanese house is called "genkan," where you take off your shoes and leave them turned around until you leave. On the way to the spacious living room, you are greeted by collectible works of Japanese and Ukrainian art, as well as their owner. He respectfully invites you into the room.
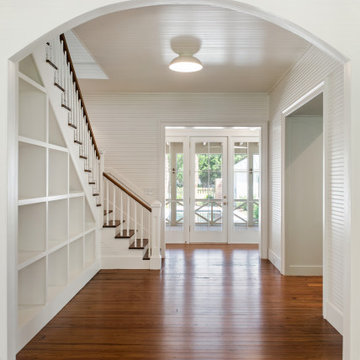
Arched cased opening leading from the entry hall to the main hallways featuring original antique heart pine floors, resurfaced existing beadboard paneling on the walls and ceiling, and a built-in bookcase under the staircase for additional storage
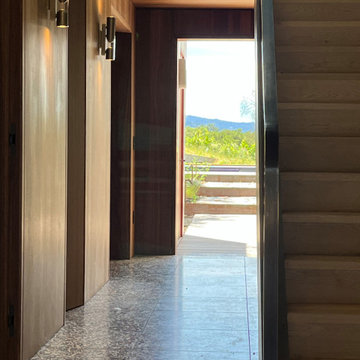
A warm central core.
Inspiration for a mid-sized midcentury hallway in San Francisco with brown walls, grey floor, wood and wood walls.
Inspiration for a mid-sized midcentury hallway in San Francisco with brown walls, grey floor, wood and wood walls.
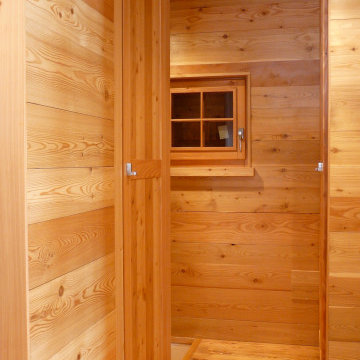
Corridoio in larice massello
Country hallway in Other with medium hardwood floors, wood and wood walls.
Country hallway in Other with medium hardwood floors, wood and wood walls.
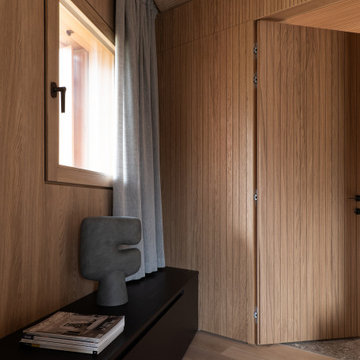
Vista del corridoio
Design ideas for a small modern hallway in Other with brown walls, medium hardwood floors, brown floor, wood and wood walls.
Design ideas for a small modern hallway in Other with brown walls, medium hardwood floors, brown floor, wood and wood walls.

Ensemble de mobiliers et habillages muraux pour un siège professionnel. Cet ensemble est composé d'habillages muraux et plafond en tasseaux chêne huilé avec led intégrées, différents claustras, une banque d'accueil avec inscriptions gravées, une kitchenette, meuble de rangements et divers plateaux.
Les mobiliers sont réalisé en mélaminé blanc et chêne kendal huilé afin de s'assortir au mieux aux tasseaux chêne véritable.
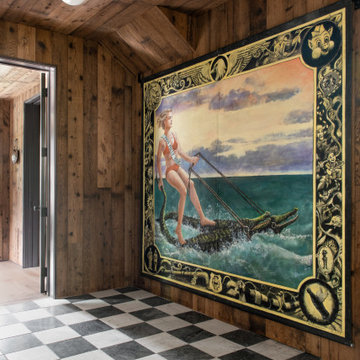
Hallway featuring a large custom artwork piece, antique honed marble flooring and mushroom board walls and ceiling.
Midcentury hallway in Charleston with marble floors, wood and wood walls.
Midcentury hallway in Charleston with marble floors, wood and wood walls.
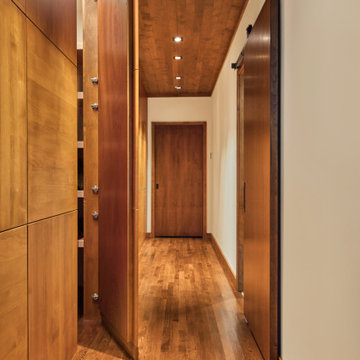
The hallway of this modern home’s master suite is wrapped in honey stained alder. A sliding barn door separates the hallway from the master bath while oak flooring leads the way to the master bedroom. Quarter turned alder panels line one wall and provide functional yet hidden storage. Providing pleasing contrast with the warm woods, is a single wall painted soft ivory.
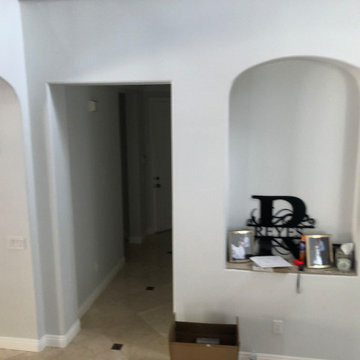
This Entryway Table Will Be a decorative space that is mainly used to put down keys or other small items. Table with tray at bottom. Console Table
Small modern hallway in Los Angeles with white walls, porcelain floors, beige floor, wood and wood walls.
Small modern hallway in Los Angeles with white walls, porcelain floors, beige floor, wood and wood walls.
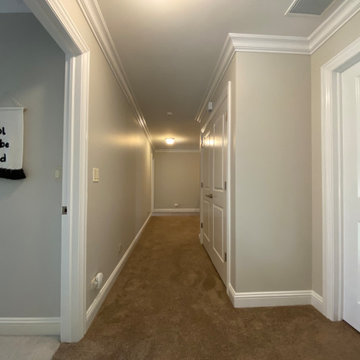
Prepared
Painted the Walls, Baseboard, and Doors/Frames
Wall Color in all Areas in: Benjamin Moore Pale Oak OC-20
This is an example of a mid-sized traditional hallway in Chicago with white walls, carpet, brown floor, wood and wood walls.
This is an example of a mid-sized traditional hallway in Chicago with white walls, carpet, brown floor, wood and wood walls.
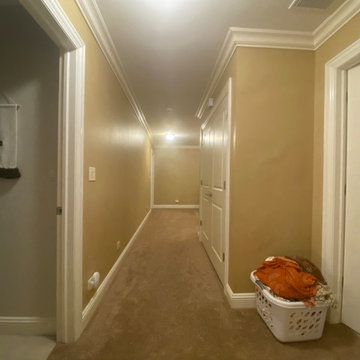
Before Services
Photo of a mid-sized traditional hallway in Chicago with beige walls, carpet, beige floor, wood and wood walls.
Photo of a mid-sized traditional hallway in Chicago with beige walls, carpet, beige floor, wood and wood walls.
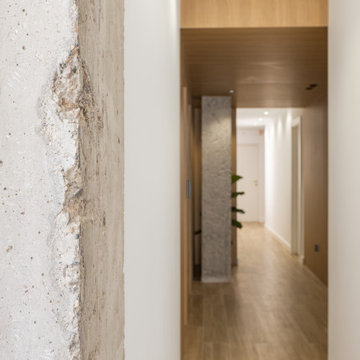
Design ideas for a mid-sized mediterranean hallway in Other with brown walls, light hardwood floors, wood and wood walls.
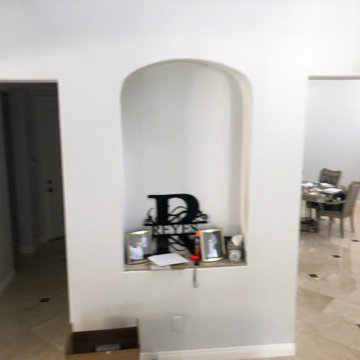
This Entryway Table Will Be a decorative space that is mainly used to put down keys or other small items. Table with tray at bottom. Console Table
Design ideas for a small modern hallway in Los Angeles with white walls, porcelain floors, beige floor, wood and wood walls.
Design ideas for a small modern hallway in Los Angeles with white walls, porcelain floors, beige floor, wood and wood walls.
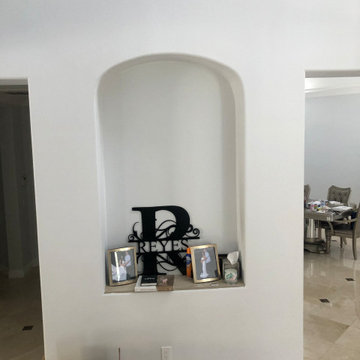
This Entryway Table Will Be a decorative space that is mainly used to put down keys or other small items. Table with tray at bottom. Console Table
Inspiration for a small modern hallway in Los Angeles with white walls, porcelain floors, beige floor, wood and wood walls.
Inspiration for a small modern hallway in Los Angeles with white walls, porcelain floors, beige floor, wood and wood walls.
Hallway Design Ideas with Wood and Wood Walls
5
