Hallway Design Ideas with Yellow Walls and Medium Hardwood Floors
Refine by:
Budget
Sort by:Popular Today
41 - 60 of 467 photos
Item 1 of 3
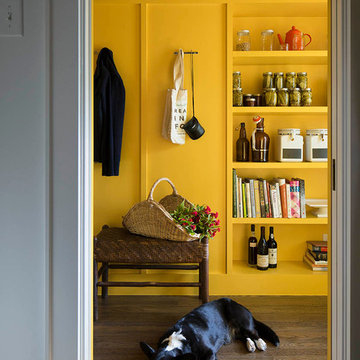
Mud room/pantry adjoins kitchen. Wall color is Benjamin Moore, Luminous Days 300.
Photo by Whit Preston
Photo of a small transitional hallway in Austin with yellow walls and medium hardwood floors.
Photo of a small transitional hallway in Austin with yellow walls and medium hardwood floors.
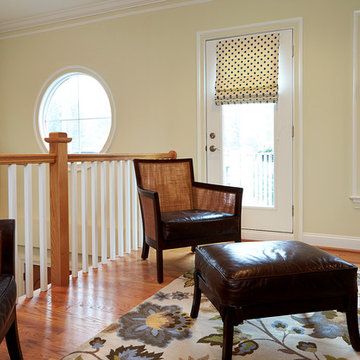
Inspiration for a mid-sized traditional hallway in DC Metro with yellow walls, medium hardwood floors and brown floor.
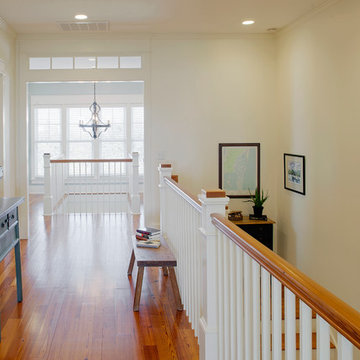
Atlantic Archives, Inc./Richard Leo Johnson
SGA Architecture LLC
Design ideas for a large beach style hallway in Charleston with yellow walls and medium hardwood floors.
Design ideas for a large beach style hallway in Charleston with yellow walls and medium hardwood floors.
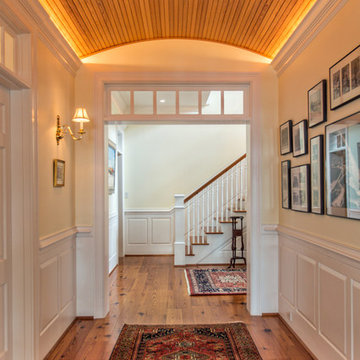
Glenn Bashaw, Images in Light
This is an example of a large beach style hallway in Other with yellow walls and medium hardwood floors.
This is an example of a large beach style hallway in Other with yellow walls and medium hardwood floors.
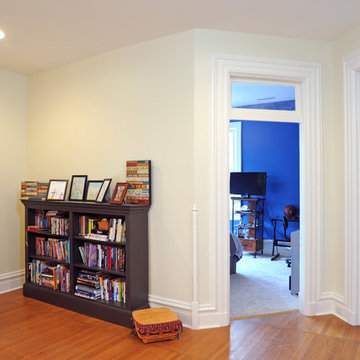
This is an example of a mid-sized traditional hallway in Other with yellow walls and medium hardwood floors.
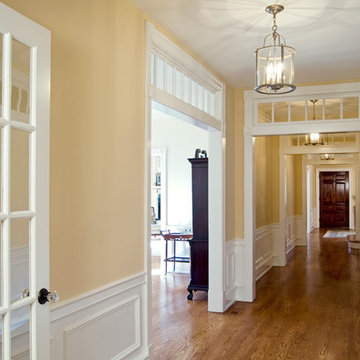
Large traditional hallway in Philadelphia with yellow walls and medium hardwood floors.
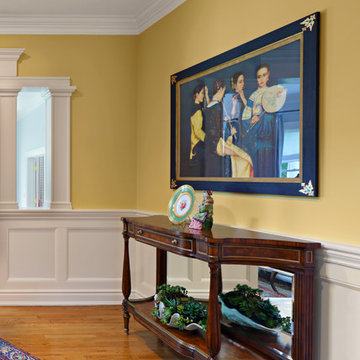
Design ideas for a mid-sized traditional hallway in New York with yellow walls, medium hardwood floors and brown floor.
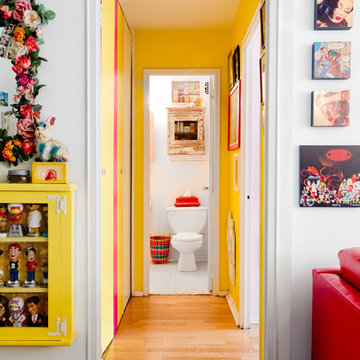
Photo: Rikki Snyder © 2013 Houzz
Design ideas for an eclectic hallway in New York with yellow walls and medium hardwood floors.
Design ideas for an eclectic hallway in New York with yellow walls and medium hardwood floors.
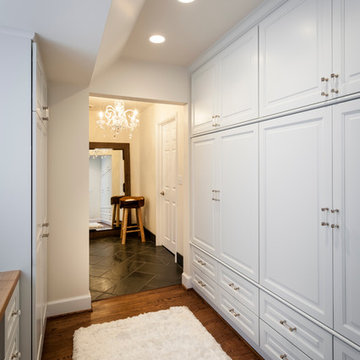
Don Schulte
Photo of a mid-sized transitional hallway in Detroit with yellow walls and medium hardwood floors.
Photo of a mid-sized transitional hallway in Detroit with yellow walls and medium hardwood floors.
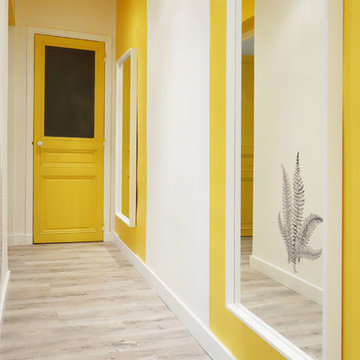
This is an example of a scandinavian hallway in Marseille with yellow walls and medium hardwood floors.
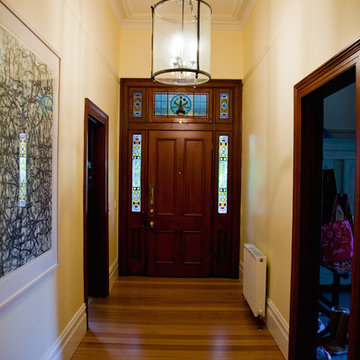
Photos by Sarah Wood Photography.
Architect’s notes:
Major refurbishment of an 1880’s Victorian home. Spaces were reconfigured to suit modern life while being respectful of the original building. A meandering family home with a variety of moods and finishes.
Special features:
Low-energy lighting
Grid interactive electric solar panels
80,000 liter underground rain water storage
Low VOC paints
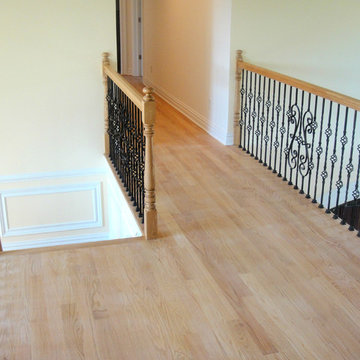
This is a Red Oak floor hallway, with a balcony overlooking the foyer and great room. This specific floor was finished with a natural polyurethane oil-based finish.
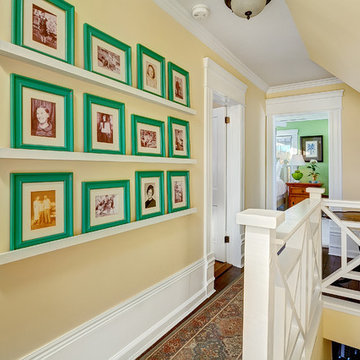
Doug Peterson photographer
Photo of a mid-sized traditional hallway in Boise with yellow walls and medium hardwood floors.
Photo of a mid-sized traditional hallway in Boise with yellow walls and medium hardwood floors.
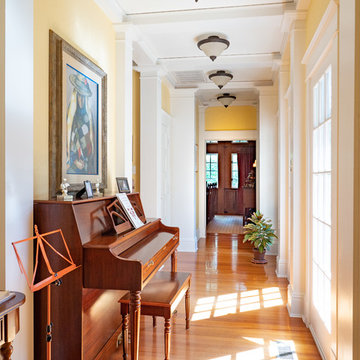
Photo of an arts and crafts hallway in Richmond with yellow walls, medium hardwood floors and brown floor.
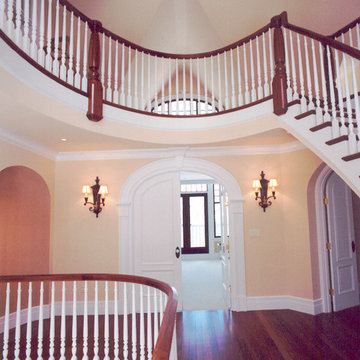
Design ideas for a large traditional hallway in Portland Maine with yellow walls and medium hardwood floors.
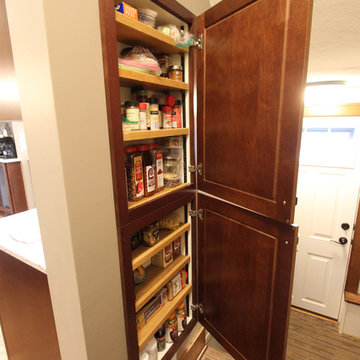
In this 1930’s home, the kitchen had been previously remodeled in the 90’s. The goal was to make the kitchen more functional, add storage and bring back the original character of the home. This was accomplished by removing the adjoining wall between the kitchen and dining room and adding a peninsula with a breakfast bar where the wall once existed. A redesign of the original breakfast nook created a space for the refrigerator, pantry, utility closet and coffee bar which camouflages the radiator. An exterior door was added so the homeowner could gain access to their back patio. The homeowner also desired a better solution for their coats, so a small mudroom nook was created in their hallway. The products installed were Waypoint 630F Cherry Spice Cabinets, Sangda Falls Quartz with Double Roundover Edge on the Countertop, Crystal Shores Random Linear Glass Tile - Sapphire Lagoon Backsplash,
and Hendrik Pendant Lights.
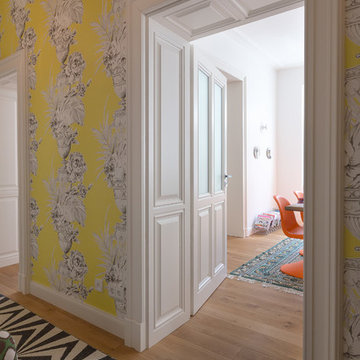
Small contemporary hallway in Cologne with yellow walls, medium hardwood floors and brown floor.
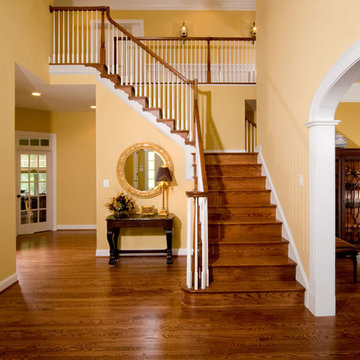
Photo of a traditional hallway in DC Metro with yellow walls and medium hardwood floors.
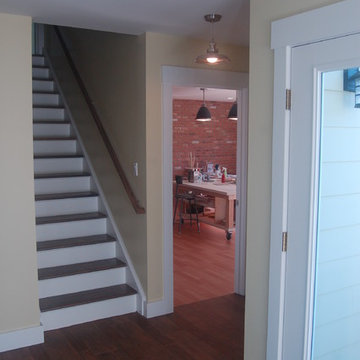
Rear entry, stair to bonus room over garage and pottery studio entry.
Photo of a mid-sized contemporary hallway in New York with yellow walls and medium hardwood floors.
Photo of a mid-sized contemporary hallway in New York with yellow walls and medium hardwood floors.
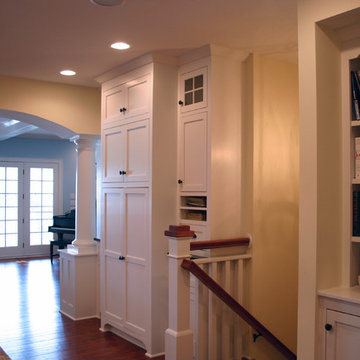
Within kitchen, built-in cabinetry pantry and bookcase niche and base cabinet adjacent to stairs to basement
This is an example of a mid-sized traditional hallway in Milwaukee with yellow walls and medium hardwood floors.
This is an example of a mid-sized traditional hallway in Milwaukee with yellow walls and medium hardwood floors.
Hallway Design Ideas with Yellow Walls and Medium Hardwood Floors
3