Dry Bar All Backsplash Materials Home Bar Design Ideas
Refine by:
Budget
Sort by:Popular Today
41 - 60 of 1,103 photos
Item 1 of 3
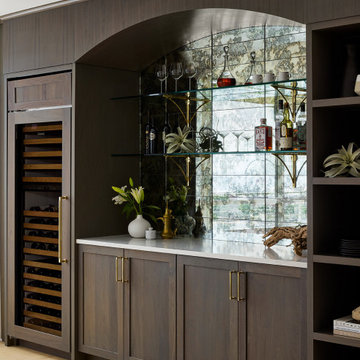
Right off of the kitchen, DGI designed custom built-ins for our client’s “must-have” wine bar. We opted to carry over the same walnut finish and shaker profile seen at the kitchen island to help it feel as if it is an extension of the kitchen. We really wanted to celebrate the views outside of the floor-to-ceiling windows beside the built-ins, so we opted to install an antique glass backsplash in the center. It helps to bounce even more light around the space, as well as extend the views of Lake Michigan and the Navy Pier Ferris Wheel even further.

Before, the kitchen was clustered into one corner and wasted a lot of space. We re-arranged everything to create this more linear layout, creating significantly more storage and a much more functional layout. We removed all the travertine flooring throughout the entrance and in the kitchen and installed new porcelain tile flooring that matched the new color palette.
As artists themselves, our clients brought in very creative, hand selected pieces and incorporated their love for flying by adding airplane elements into the design that you see throguhout.
For the cabinetry, they selected an espresso color for the perimeter that goes all the way to the 10' high ceilings along with marble quartz countertops. We incorporated lift up appliance garage systems, utensil pull outs, roll out shelving and pull out trash for ease of use and organization. The 12' island has grey painted cabinetry with tons of storage, seating and tying back in the espresso cabinetry with the legs and decorative island end cap along with "chicken feeder" pendants they created. The range wall is the biggest focal point with the accent tile our clients found that is meant to duplicate the look of vintage metal pressed ceilings, along with a gorgeous Italian range, pot filler and fun blue accent tile.
When re-arranging the kitchen and removing walls, we added a custom stained French door that allows them to close off the other living areas on that side of the house. There was this unused space in that corner, that now became a fun coffee bar station with stained turquoise cabinetry, butcher block counter for added warmth and the fun accent tile backsplash our clients found. We white-washed the fireplace to have it blend more in with the new color palette and our clients re-incorporated their wood feature wall that was in a previous home and each piece was hand selected.
Everything came together in such a fun, creative way that really shows their personality and character.
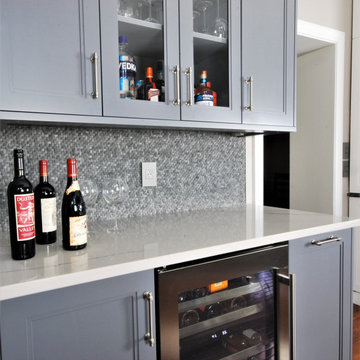
Photo of a small transitional single-wall home bar in Philadelphia with no sink, shaker cabinets, grey cabinets, quartzite benchtops, grey splashback, mosaic tile splashback and white benchtop.
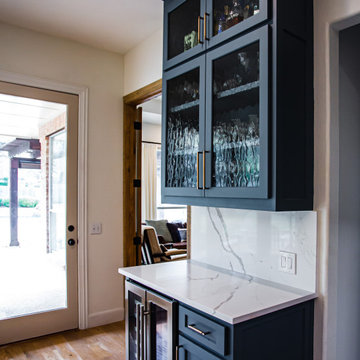
Photo of a mid-sized transitional single-wall home bar in Dallas with shaker cabinets, blue cabinets, quartz benchtops, white splashback, engineered quartz splashback, medium hardwood floors and white benchtop.

Design ideas for a small contemporary single-wall home bar in DC Metro with no sink, glass-front cabinets, white cabinets, quartz benchtops, blue splashback, ceramic splashback, medium hardwood floors, brown floor and grey benchtop.

BEATIFUL HOME DRY BAR
Design ideas for a mid-sized contemporary single-wall home bar in DC Metro with no sink, recessed-panel cabinets, dark wood cabinets, marble benchtops, multi-coloured splashback, glass tile splashback, medium hardwood floors, beige floor and black benchtop.
Design ideas for a mid-sized contemporary single-wall home bar in DC Metro with no sink, recessed-panel cabinets, dark wood cabinets, marble benchtops, multi-coloured splashback, glass tile splashback, medium hardwood floors, beige floor and black benchtop.
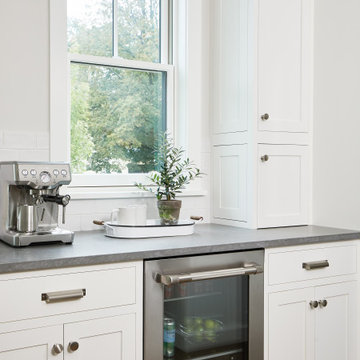
Design ideas for a small country single-wall home bar in Grand Rapids with recessed-panel cabinets, white cabinets, concrete benchtops, white splashback, subway tile splashback, medium hardwood floors and grey benchtop.
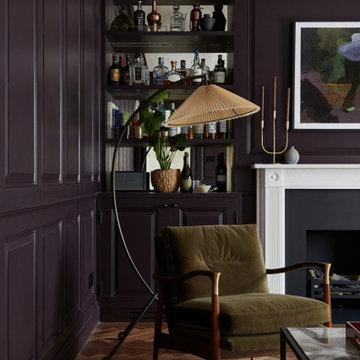
This detached home in West Dulwich was opened up & extended across the back to create a large open plan kitchen diner & seating area for the family to enjoy together. We added oak herringbone parquet to this whisky room, bespoke joinery, a hidden wine fridge & panelling to make it feel cosy & elegant

Reforma quincho - salón de estar - comedor en vivienda unifamiliar.
Al finalizar con la remodelación de su escritorio, la familia quedó tan conforme con los resultados que quiso seguir remodelando otros espacios de su hogar para poder aprovecharlos más.
Aquí me tocó entrar en su quincho: espacio de reuniones más grandes con amigos para cenas y asados. Este les quedaba chico, no por las dimensiones del espacio, sino porque los muebles no llegaban a abarcarlo es su totalidad.
Se solicitó darle un lenguaje integral a todo un espacio que en su momento acogía un rejunte de muebles sobrantes que no se relacionaban entre si. Se propuso entonces un diseño que en su paleta de materiales combine hierro y madera.
Se propuso ampliar la mesada para mas lugar de trabajo, y se libero espacio de la misma agregando unos alaceneros horizontales abiertos, colgados sobre una estructura de hierro.
Para el asador, se diseñó un revestimiento en chapa completo que incluyera tanto la puerta del mismo como puertas y cajones inferiores para más guardado.
Las mesas y el rack de TV siguieron con el mismo lenguaje, simulando una estructura en hierro que sostiene el mueble de madera. Se incluyó en el mueble de TV un amplio guardado con un sector de bar en bandejas extraíbles para botellas de tragos y sus utensilios. Las mesas se agrandaron pequeñamente en su dimensión para que reciban a dos invitados más cada una pero no invadan el espacio.
Se consiguió así ampliar funcionalmente un espacio sin modificar ninguna de sus dimensiones, simplemente aprovechando su potencial a partir del diseño.

Home Bar
Mid-sized modern home bar in Austin with shaker cabinets, blue cabinets, quartzite benchtops, blue splashback, ceramic splashback, ceramic floors, brown floor and white benchtop.
Mid-sized modern home bar in Austin with shaker cabinets, blue cabinets, quartzite benchtops, blue splashback, ceramic splashback, ceramic floors, brown floor and white benchtop.
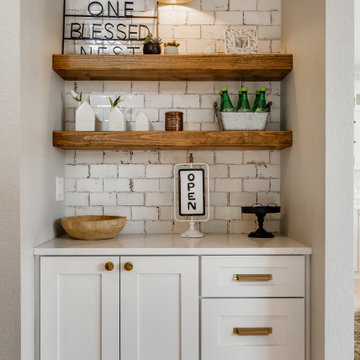
Pocket compact dry-bar of white cabinets and brass handles & brass fixed pendant lighting. Rustic wood shelves upon white rustic brick backsplash.
Small country home bar in Denver with no sink, recessed-panel cabinets, white cabinets, quartzite benchtops, white splashback, subway tile splashback and white benchtop.
Small country home bar in Denver with no sink, recessed-panel cabinets, white cabinets, quartzite benchtops, white splashback, subway tile splashback and white benchtop.

This new construction features a modern design and all the amenities you need for comfortable living. The white marble island in the kitchen is a standout feature, perfect for entertaining guests or enjoying a quiet morning breakfast. The white cabinets and wood flooring also add a touch of warmth and sophistication. And let's not forget about the white marble walls in the kitchen- they bring a sleek and cohesive look to the space. This home is perfect for anyone looking for a modern and stylish living space.
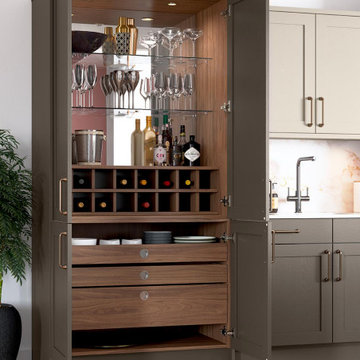
The all in one cocktail cabinet! Here are a few key points!
1. External Colour of Unit available in 40 variations/effects.
2. Internal Colour available in 11 variations including a wood grain.
3. Rear of cabinet available in plain and mirror effect.
4. Optional spotlights available.
5. Soft close drawers and hinges as standard.
6. 10 year guarantee
7. Easy assembly.
8. Optional wine rack
widths upto 1.2m wide!

Design ideas for a small modern single-wall home bar in Other with no sink, shaker cabinets, dark wood cabinets, quartzite benchtops, mirror splashback, light hardwood floors, brown floor and white benchtop.
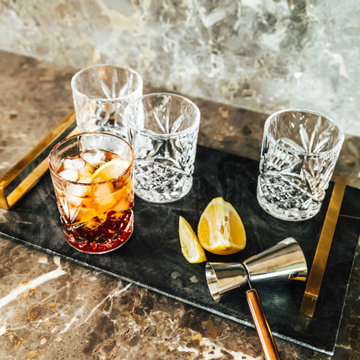
Mid-sized transitional single-wall home bar in Other with glass-front cabinets, white cabinets, limestone benchtops, limestone splashback, medium hardwood floors and multi-coloured benchtop.
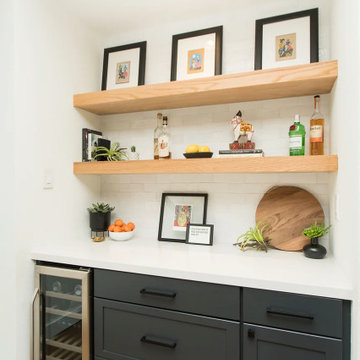
This is an example of a small eclectic single-wall home bar in Austin with shaker cabinets, blue cabinets, quartz benchtops, white splashback, terra-cotta splashback, light hardwood floors, beige floor and white benchtop.

Design ideas for a small modern single-wall home bar in Charleston with no sink, flat-panel cabinets, light wood cabinets, marble benchtops, white splashback, marble splashback, light hardwood floors, brown floor and multi-coloured benchtop.

Design ideas for a large beach style single-wall home bar in Charlotte with an undermount sink, medium wood cabinets, quartz benchtops, black splashback, glass tile splashback, medium hardwood floors, brown floor and black benchtop.

The sophisticated wine library adjacent to the kitchen provides a cozy spot for friends and family to gather to share a glass of wine or to catch up on a good book. The striking dark blue cabinets showcase both open and closed storage cabinets and also a tall wine refrigerator that stores over 150 bottles of wine. The quartz countertop provides a durable bar top for entertaining, while built in electrical outlets provide the perfect spot to plug in a blender. Comfortable swivel chairs and a small marble cocktail table creates an intimate seating arrangement for visiting with guests or for unwinding with a good book. The 11' ceiling height and the large picture window add a bit of drama to the space, while an elegant sisal rug keeps the room from being too formal.
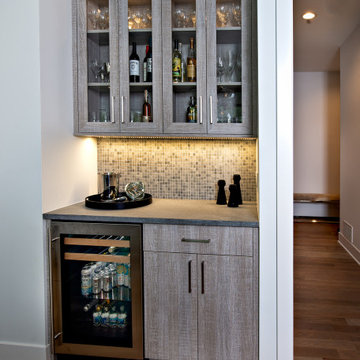
Every detail of this new construction home was planned and thought of. From the door knobs to light fixtures this home turned into a modern farmhouse master piece! The Highland Park family of 6 aimed to create an oasis for their extended family and friends to enjoy. We added a large sectional, extra island space and a spacious outdoor setup to complete this goal. Our tile selections added special details to the bathrooms, mudroom and laundry room. The lighting lit up the gorgeous wallpaper and paint selections. To top it off the accessories were the perfect way to accentuate the style and excitement within this home! This project is truly one of our favorites. Hopefully we can enjoy cocktails in the pool soon!
Dry Bar All Backsplash Materials Home Bar Design Ideas
3