Dry Bar All Backsplash Materials Home Bar Design Ideas
Refine by:
Budget
Sort by:Popular Today
61 - 80 of 1,103 photos
Item 1 of 3
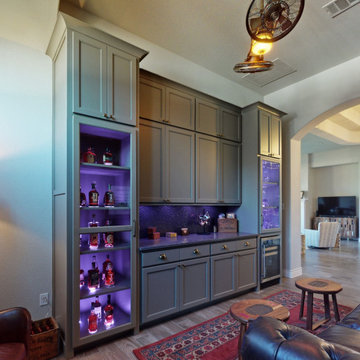
Whiskey bar with remote controlled color changing lights embedded in the shelves. Cabinets have adjustable shelves and pull out drawers. Space for wine fridge and hangers for wine glasses.
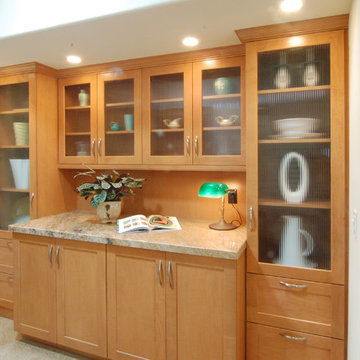
We took an old bulky closet and made a fantastic modern hutch. Ribbed glass, maple cabinets and simple Shaker doors all add to the contemporary appeal. What a treat for your foyer.
Wood-Mode Fine Custom Cabinetry: Brookhaven's Colony
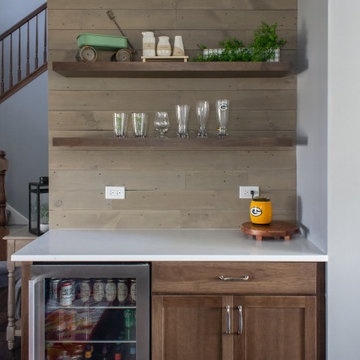
Built-in home bar located just off the kitchen and dining room. Our clients love utilizing it when they host friends and family for game night!
This is an example of a mid-sized transitional single-wall home bar in Chicago with no sink, shaker cabinets, brown splashback and shiplap splashback.
This is an example of a mid-sized transitional single-wall home bar in Chicago with no sink, shaker cabinets, brown splashback and shiplap splashback.
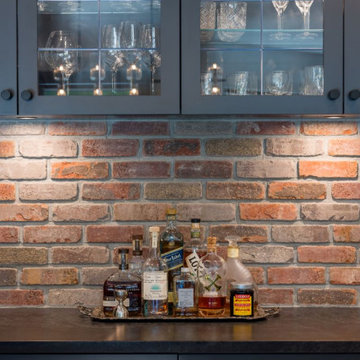
Design ideas for a mid-sized transitional single-wall home bar in Vancouver with shaker cabinets, grey cabinets, granite benchtops, brick splashback, medium hardwood floors, brown floor and black benchtop.

Sometimes things just happen organically. This client reached out to me in a professional capacity to see if I wanted to advertise in his new magazine. I declined at that time because as team we have chosen to be referral based, not advertising based.
Even with turning him down, he and his wife decided to sign on with us for their basement... which then upon completion rolled into their main floor (part 2).
They wanted a very distinct style and already had a pretty good idea of what they wanted. We just helped bring it all to life. They wanted a kid friendly space that still had an adult vibe that no longer was based off of furniture from college hand-me-down years.
Since they loved modern farmhouse style we had to make sure there was shiplap and also some stained wood elements to warm up the space.
This space is a great example of a very nice finished basement done cost-effectively without sacrificing some comforts or features.

© Lassiter Photography | ReVisionCharlotte.com
This is an example of a mid-sized country single-wall home bar in Charlotte with shaker cabinets, green cabinets, marble benchtops, white splashback, subway tile splashback, medium hardwood floors, brown floor and black benchtop.
This is an example of a mid-sized country single-wall home bar in Charlotte with shaker cabinets, green cabinets, marble benchtops, white splashback, subway tile splashback, medium hardwood floors, brown floor and black benchtop.

Opened this wall up to create a beverage center just off the kitchen and family room. This makes it easy for entertaining and having beverages for all to grab quickly.

Modern single-wall home bar in Toronto with shaker cabinets, white cabinets, quartz benchtops, white splashback, ceramic splashback, vinyl floors and white benchtop.
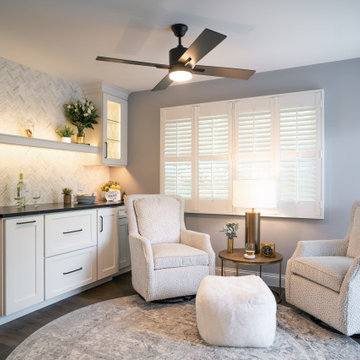
Photo of a small transitional single-wall home bar in St Louis with no sink, recessed-panel cabinets, white cabinets, quartz benchtops, grey splashback, porcelain splashback, dark hardwood floors, brown floor and black benchtop.
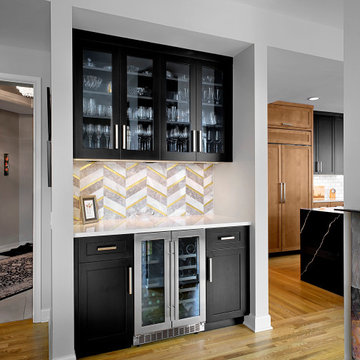
Photo of a small transitional home bar in Chicago with recessed-panel cabinets, black cabinets, quartz benchtops, multi-coloured splashback, stone tile splashback, medium hardwood floors, beige floor and white benchtop.
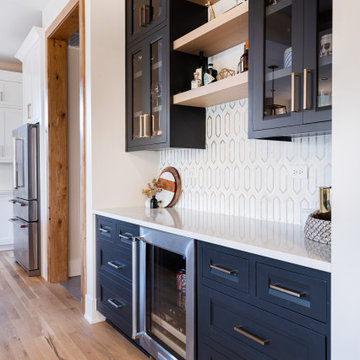
This stunning dry bar features dramatic deep navy cabinets, gold hardware, and open shelving. The geometric backsplash gives it an updated contemporary look.

TWD was honored to remodel multiple rooms within this Valley home. The kitchen came out absolutely striking. This space features plenty of storage capacity with the two-toned cabinetry in Linen and in Navy from Waypoint, North Cascades Quartz countertops, backsplash tile from Bedrosians and all of the fine details and options included in this design.. The beverage center utilizes the same Navy cabinetry by Waypoint, open shelving, 3" x 12" Spanish glazed tile in a herringbone pattern, and matching quartz tops. The custom media walls is comprised of stacked stone to the ceiling, Slate colored cabinetry by Waypoint, open shelving and upgraded electric to allow the electric fireplace to be the focal point of the space.
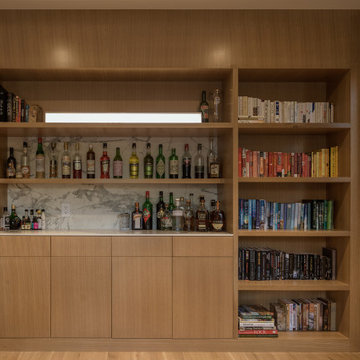
The 3 bed/2.5 bath home is situated on 3 levels, taking full advantage of the otherwise limited lot. Guests are welcomed into the home through a full-lite entry door, providing natural daylighting to the entry and front of the home. The modest living space persists in expanding its borders through large windows and sliding doors throughout the family home. Intelligent planning, thermally-broken aluminum windows, well-sized overhangs, and Selt external window shades work in tandem to keep the home’s interior temps and systems manageable and within the scope of the stringent PHIUS standards.
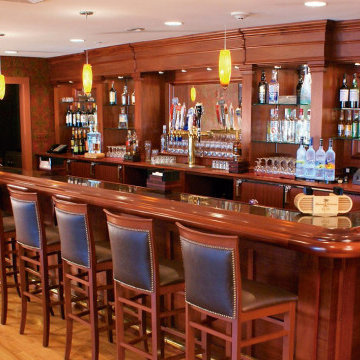
Commercial bar design. Custom hand carved details, modern style.
Photo of a large traditional single-wall home bar in New York with brown cabinets, wood benchtops, brown splashback, timber splashback and brown benchtop.
Photo of a large traditional single-wall home bar in New York with brown cabinets, wood benchtops, brown splashback, timber splashback and brown benchtop.

Lotus Home Improvement took a dated oak kitchen and transformed it to a modern farmhouse chic space. Adding an island and bar made the space flow and feel cohesive.
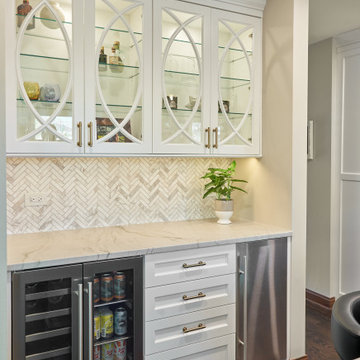
Decorative glass mullions in upper cabinets, quartzite counter top, and herringbone marble tile backsplash. Puck lighting in the upper cabinets and under cabinet lighting highlight the tile and countertop. Beverage refrigerator and ice maker make this perfect for grabbing a drink and heading outside to the pool.

Photo of a small transitional single-wall home bar in Columbus with an undermount sink, shaker cabinets, grey cabinets, quartz benchtops, white splashback, ceramic splashback, porcelain floors, brown floor and white benchtop.
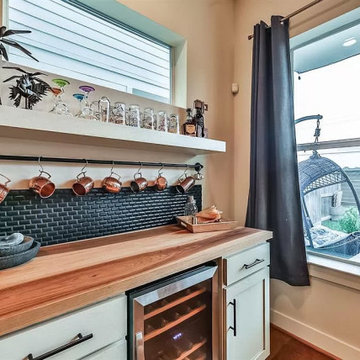
Small home bars can be a statement piece! White painted with black glazing custom cabinets separate the design from the dark-wood kitchen. Wood block countertop against the black matte petite subway tile continues the Scandinavian design style. Black painted plumbing pipe and custom floating shelf that matches cabinets completes the look of this small dry bar.
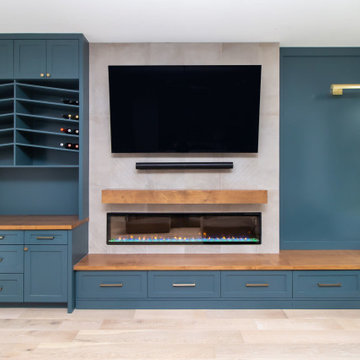
Designed By: Robby Griffin
Photos By: Desired Photo
This is an example of a mid-sized contemporary single-wall home bar in Houston with shaker cabinets, green cabinets, wood benchtops, grey splashback, porcelain splashback, light hardwood floors, beige floor and beige benchtop.
This is an example of a mid-sized contemporary single-wall home bar in Houston with shaker cabinets, green cabinets, wood benchtops, grey splashback, porcelain splashback, light hardwood floors, beige floor and beige benchtop.

Our Carmel design-build studio was tasked with organizing our client’s basement and main floor to improve functionality and create spaces for entertaining.
In the basement, the goal was to include a simple dry bar, theater area, mingling or lounge area, playroom, and gym space with the vibe of a swanky lounge with a moody color scheme. In the large theater area, a U-shaped sectional with a sofa table and bar stools with a deep blue, gold, white, and wood theme create a sophisticated appeal. The addition of a perpendicular wall for the new bar created a nook for a long banquette. With a couple of elegant cocktail tables and chairs, it demarcates the lounge area. Sliding metal doors, chunky picture ledges, architectural accent walls, and artsy wall sconces add a pop of fun.
On the main floor, a unique feature fireplace creates architectural interest. The traditional painted surround was removed, and dark large format tile was added to the entire chase, as well as rustic iron brackets and wood mantel. The moldings behind the TV console create a dramatic dimensional feature, and a built-in bench along the back window adds extra seating and offers storage space to tuck away the toys. In the office, a beautiful feature wall was installed to balance the built-ins on the other side. The powder room also received a fun facelift, giving it character and glitz.
---
Project completed by Wendy Langston's Everything Home interior design firm, which serves Carmel, Zionsville, Fishers, Westfield, Noblesville, and Indianapolis.
For more about Everything Home, see here: https://everythinghomedesigns.com/
To learn more about this project, see here:
https://everythinghomedesigns.com/portfolio/carmel-indiana-posh-home-remodel
Dry Bar All Backsplash Materials Home Bar Design Ideas
4