All Cabinet Styles Home Bar Design Ideas
Refine by:
Budget
Sort by:Popular Today
21 - 40 of 3,135 photos
Item 1 of 3
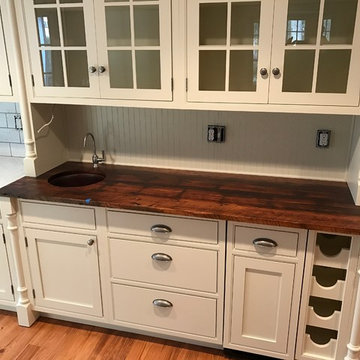
Inspiration for an expansive country l-shaped wet bar in Philadelphia with beige cabinets, wood benchtops, beige splashback, timber splashback, an undermount sink, glass-front cabinets and medium hardwood floors.
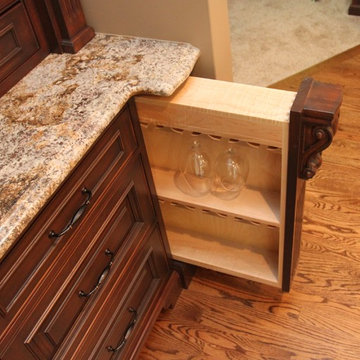
This is an example of a mid-sized traditional single-wall wet bar with an undermount sink, beaded inset cabinets, dark wood cabinets, granite benchtops and medium hardwood floors.
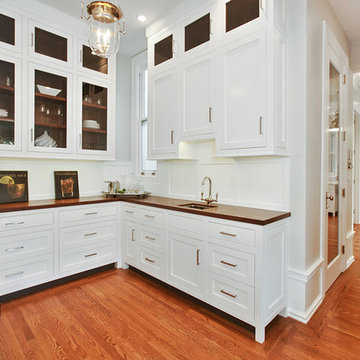
A smokebell light fixture adds a hint of shine to the space, contrasting well with the white of the exterior cabinetry and the deep brown walnut of the countertops and cabinet interiors.
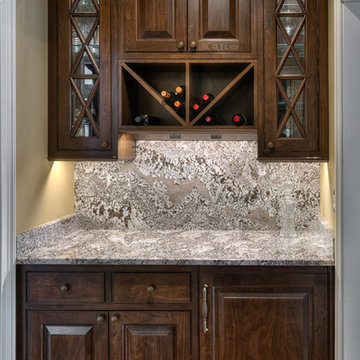
GetzPhotography
Inspiration for a small traditional single-wall wet bar in Other with raised-panel cabinets, granite benchtops, no sink, dark wood cabinets, grey splashback, stone slab splashback, medium hardwood floors and grey benchtop.
Inspiration for a small traditional single-wall wet bar in Other with raised-panel cabinets, granite benchtops, no sink, dark wood cabinets, grey splashback, stone slab splashback, medium hardwood floors and grey benchtop.
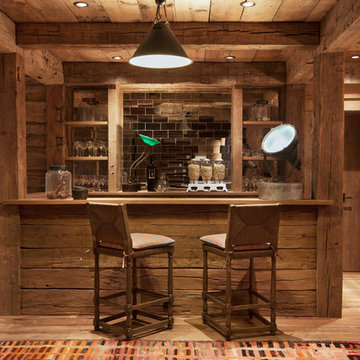
David O. Marlow Photography
Design ideas for a mid-sized country u-shaped seated home bar in Denver with open cabinets, medium wood cabinets, wood benchtops, mirror splashback and light hardwood floors.
Design ideas for a mid-sized country u-shaped seated home bar in Denver with open cabinets, medium wood cabinets, wood benchtops, mirror splashback and light hardwood floors.
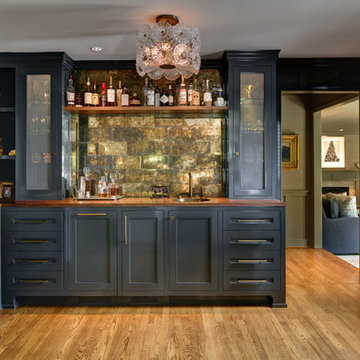
Design ideas for a large traditional l-shaped wet bar in Portland with a drop-in sink, shaker cabinets, grey cabinets, wood benchtops, metal splashback, medium hardwood floors, brown floor and brown benchtop.
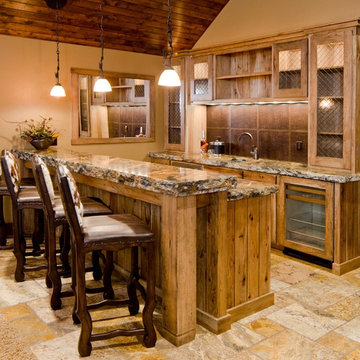
Ross Chandler Photography
Working closely with the builder, Bob Schumacher, and the home owners, Patty Jones Design selected and designed interior finishes for this custom lodge-style home in the resort community of Caldera Springs. This 5000+ sq ft home features premium finishes throughout including all solid slab counter tops, custom light fixtures, timber accents, natural stone treatments, and much more.
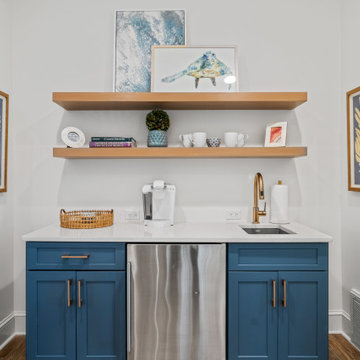
Located in Old Seagrove, FL, this 1980's beach house was is steps away from the beach and a short walk from Seaside Square. Working with local general contractor, Corestruction, the existing 3 bedroom and 3 bath house was completely remodeled. Additionally, 3 more bedrooms and bathrooms were constructed over the existing garage and kitchen, staying within the original footprint. This modern coastal design focused on maximizing light and creating a comfortable and inviting home to accommodate large families vacationing at the beach. The large backyard was completely overhauled, adding a pool, limestone pavers and turf, to create a relaxing outdoor living space.
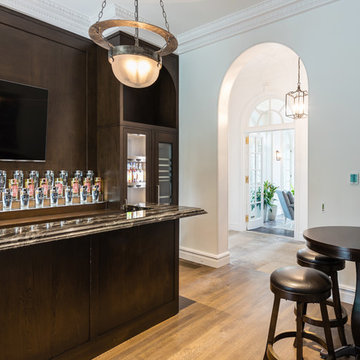
Stephen Reed Photography
This is an example of a mid-sized traditional single-wall wet bar in Dallas with an undermount sink, recessed-panel cabinets, dark wood cabinets, onyx benchtops, brown splashback, timber splashback, medium hardwood floors, brown floor and black benchtop.
This is an example of a mid-sized traditional single-wall wet bar in Dallas with an undermount sink, recessed-panel cabinets, dark wood cabinets, onyx benchtops, brown splashback, timber splashback, medium hardwood floors, brown floor and black benchtop.
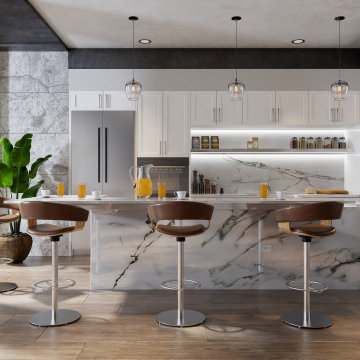
Step into a fusion of sophistication and modernity with our recent project showcased on Houzz. This Marble Kitchen Design & Remodeling exemplifies elegance through its sleek lines, luxurious marble finishes, and state-of-the-art appliances. The thoughtful integration of natural elements and cutting-edge design principles brings a harmonious balance between functionality and style, creating a timeless kitchen space that is both inviting and inspiring. Explore the detailed features, innovative storage solutions, and bespoke design elements that make this kitchen a true epitome of modern home luxury.

Bar in Guitar/Media room
Photo of a large modern l-shaped seated home bar in Milwaukee with an undermount sink, glass-front cabinets, medium wood cabinets, quartz benchtops, multi-coloured splashback, engineered quartz splashback, medium hardwood floors and multi-coloured benchtop.
Photo of a large modern l-shaped seated home bar in Milwaukee with an undermount sink, glass-front cabinets, medium wood cabinets, quartz benchtops, multi-coloured splashback, engineered quartz splashback, medium hardwood floors and multi-coloured benchtop.

This modern farmhouse coffee bar features a straight-stacked gray tile backsplash with open shelving, black leathered quartz countertops, and matte black farmhouse lights on an arm. The rift-sawn white oak cabinets conceal Sub Zero refrigerator and freezer drawers.

You get a sneak peak of the bar as you descend the stairs, but entrance is through the display win-cabinet wall in the entertainment space. Split level bar elevated over the games room.
Antiqued/eglomise mirror backed with floating shelves and a fluted edge brass bar on a curve design with brass accents and hand-turned pendant lighting.
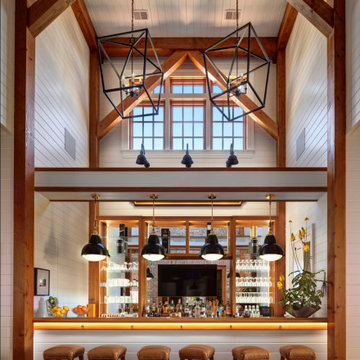
A two-story, light-filled bar situated in the North Wing of the main home features a secret staircase leading to the basement wine room.
This is an example of a large traditional single-wall seated home bar in Baltimore with an undermount sink, mirror splashback and brick floors.
This is an example of a large traditional single-wall seated home bar in Baltimore with an undermount sink, mirror splashback and brick floors.

A pass through bar was created between the dining area and the hallway, allowing custom cabinetry, a wine fridge and mosaic tile and stone backsplash to live. The client's collection of blown glass stemware are showcased in the lit cabinets above the serving stations that have hand-painted French tiles within their backsplash.
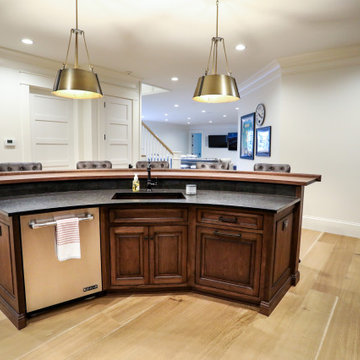
Radius wood countertop and custom built cabinetry by Ayr Cabinet Company. Bar Sink: Native Trails Cocina with Kohler Artifacts Faucet. Leathered Black Pearl Granite Countertop. Soho Studios Mirror Bronze 4x12 Beveled tile on backsplash. Hinkley Lighting Cartwright large drum pendants. Luxury appliances.
General contracting by Martin Bros. Contracting, Inc.; Architecture by Helman Sechrist Architecture; Home Design by Maple & White Design; Photography by Marie Kinney Photography.
Images are the property of Martin Bros. Contracting, Inc. and may not be used without written permission. — with Ferguson, Bob Miller's Appliance, Hoosier Hardwood Floors, and ZStone Creations in Fine Stone Surfaces
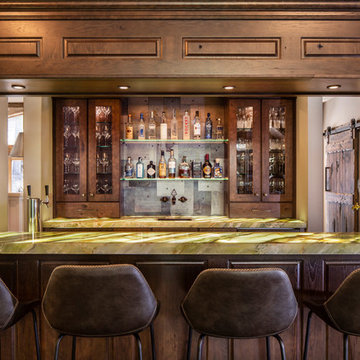
Jeff Dow Photography
Photo of a mid-sized country galley seated home bar in Other with an undermount sink, dark wood cabinets, onyx benchtops, grey splashback, metal splashback, green benchtop, brown floor, raised-panel cabinets and medium hardwood floors.
Photo of a mid-sized country galley seated home bar in Other with an undermount sink, dark wood cabinets, onyx benchtops, grey splashback, metal splashback, green benchtop, brown floor, raised-panel cabinets and medium hardwood floors.
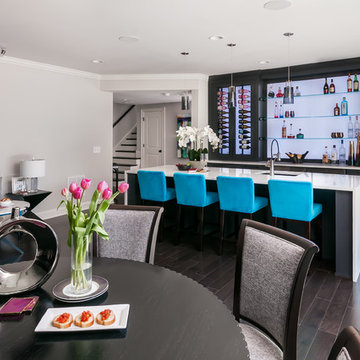
Anastasia Alkema Photography
Design ideas for an expansive modern galley seated home bar with an undermount sink, flat-panel cabinets, black cabinets, quartz benchtops, dark hardwood floors, brown floor, blue benchtop and glass sheet splashback.
Design ideas for an expansive modern galley seated home bar with an undermount sink, flat-panel cabinets, black cabinets, quartz benchtops, dark hardwood floors, brown floor, blue benchtop and glass sheet splashback.
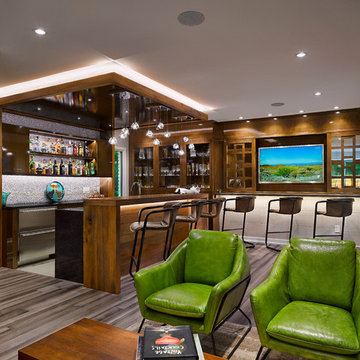
This is a home bar and entertainment area. A bar, hideable television, hidden laundry powder room and billiard area are included in this space. The bar is a combination of lacquered cabinetry with rustic barnwood details. A metal backsplash adds a textural effect. A glass Nanawall not shown in photo completely slides open out to a pool and outdoor entertaining area.
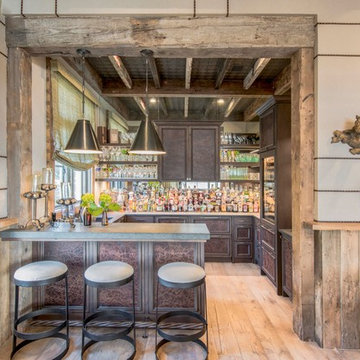
This is an example of a large country u-shaped seated home bar in Austin with an undermount sink, raised-panel cabinets, brown cabinets, mirror splashback, light hardwood floors and grey benchtop.
All Cabinet Styles Home Bar Design Ideas
2