All Cabinet Styles Home Bar Design Ideas
Refine by:
Budget
Sort by:Popular Today
41 - 60 of 3,135 photos
Item 1 of 3
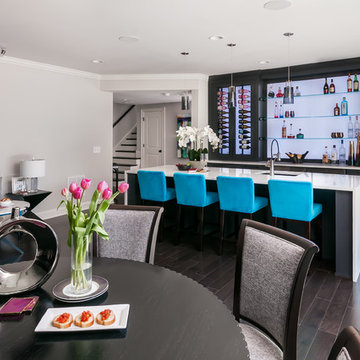
Anastasia Alkema Photography
Design ideas for an expansive modern galley seated home bar with an undermount sink, flat-panel cabinets, black cabinets, quartz benchtops, dark hardwood floors, brown floor, blue benchtop and glass sheet splashback.
Design ideas for an expansive modern galley seated home bar with an undermount sink, flat-panel cabinets, black cabinets, quartz benchtops, dark hardwood floors, brown floor, blue benchtop and glass sheet splashback.
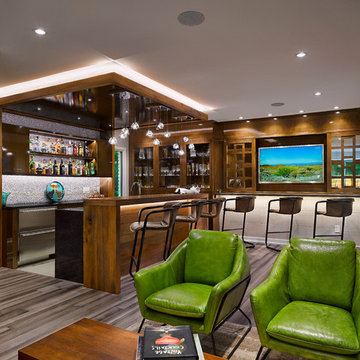
This is a home bar and entertainment area. A bar, hideable television, hidden laundry powder room and billiard area are included in this space. The bar is a combination of lacquered cabinetry with rustic barnwood details. A metal backsplash adds a textural effect. A glass Nanawall not shown in photo completely slides open out to a pool and outdoor entertaining area.
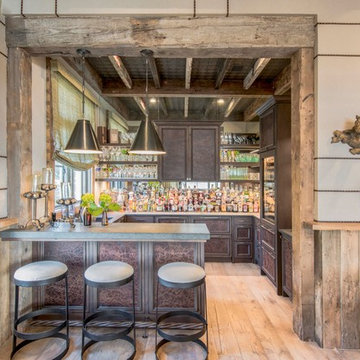
This is an example of a large country u-shaped seated home bar in Austin with an undermount sink, raised-panel cabinets, brown cabinets, mirror splashback, light hardwood floors and grey benchtop.
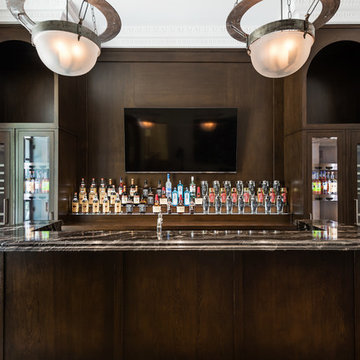
Stephen Reed Photography
Inspiration for a mid-sized traditional single-wall wet bar in Dallas with an undermount sink, recessed-panel cabinets, dark wood cabinets, onyx benchtops, brown splashback, timber splashback, medium hardwood floors, brown floor and black benchtop.
Inspiration for a mid-sized traditional single-wall wet bar in Dallas with an undermount sink, recessed-panel cabinets, dark wood cabinets, onyx benchtops, brown splashback, timber splashback, medium hardwood floors, brown floor and black benchtop.
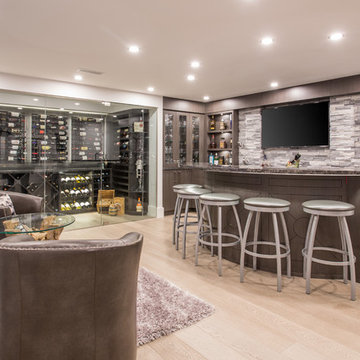
Phillip Cocker Photography
The Decadent Adult Retreat! Bar, Wine Cellar, 3 Sports TV's, Pool Table, Fireplace and Exterior Hot Tub.
A custom bar was designed my McCabe Design & Interiors to fit the homeowner's love of gathering with friends and entertaining whilst enjoying great conversation, sports tv, or playing pool. The original space was reconfigured to allow for this large and elegant bar. Beside it, and easily accessible for the homeowner bartender is a walk-in wine cellar. Custom millwork was designed and built to exact specifications including a routered custom design on the curved bar. A two-tiered bar was created to allow preparation on the lower level. Across from the bar, is a sitting area and an electric fireplace. Three tv's ensure maximum sports coverage. Lighting accents include slims, led puck, and rope lighting under the bar. A sonas and remotely controlled lighting finish this entertaining haven.
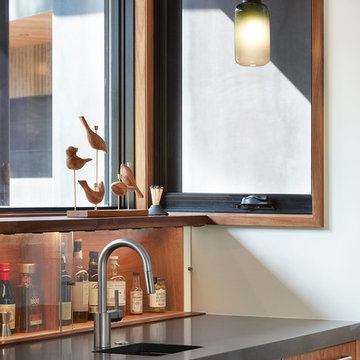
Photo: Lisa Petrole
Photo of a large modern single-wall wet bar in San Francisco with an undermount sink, flat-panel cabinets, dark wood cabinets, quartz benchtops, brown splashback and timber splashback.
Photo of a large modern single-wall wet bar in San Francisco with an undermount sink, flat-panel cabinets, dark wood cabinets, quartz benchtops, brown splashback and timber splashback.
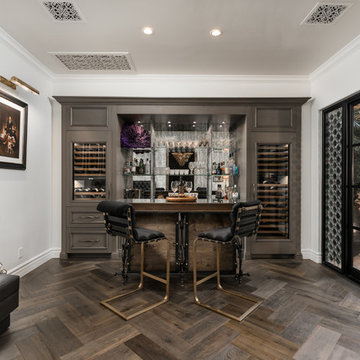
Expansive mediterranean galley seated home bar in Phoenix with stainless steel benchtops, brown floor, mirror splashback, medium hardwood floors, grey cabinets and open cabinets.
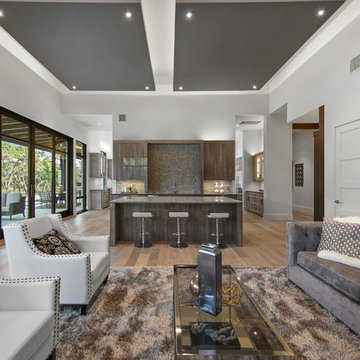
hill country contemporary house designed by oscar e flores design studio in cordillera ranch on a 14 acre property
Photo of a large transitional galley seated home bar in Austin with a drop-in sink, flat-panel cabinets, brown cabinets, beige splashback, marble splashback, porcelain floors and brown floor.
Photo of a large transitional galley seated home bar in Austin with a drop-in sink, flat-panel cabinets, brown cabinets, beige splashback, marble splashback, porcelain floors and brown floor.
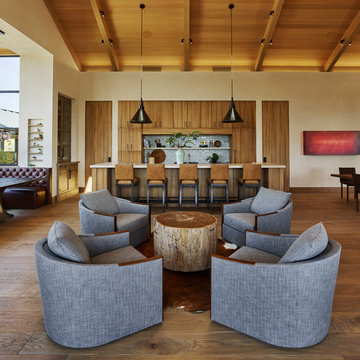
Adrian Gregorutti
Inspiration for a country galley wet bar in San Francisco with beaded inset cabinets, medium wood cabinets, concrete benchtops, grey splashback, ceramic splashback, medium hardwood floors and brown floor.
Inspiration for a country galley wet bar in San Francisco with beaded inset cabinets, medium wood cabinets, concrete benchtops, grey splashback, ceramic splashback, medium hardwood floors and brown floor.
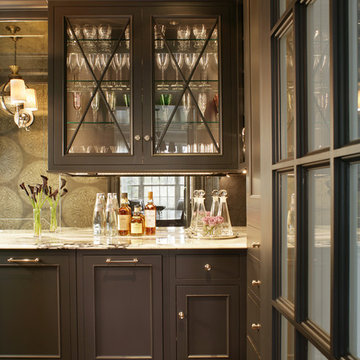
Butler's pantry/wet bar area situated between the dining room and the kitchen make this an incredibly useful space. Mirrored walls create a larger area and add a bit of light to this wonderfully dark and inviting space. Photography by Peter Rymwid.
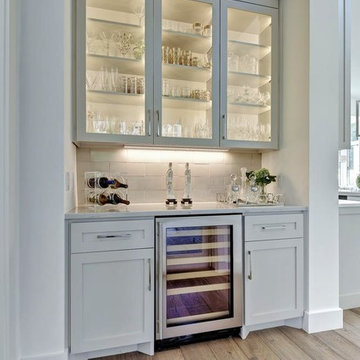
Twist Tours
Photo of a large transitional home bar in Austin with an undermount sink, shaker cabinets, grey cabinets, granite benchtops, beige splashback and ceramic splashback.
Photo of a large transitional home bar in Austin with an undermount sink, shaker cabinets, grey cabinets, granite benchtops, beige splashback and ceramic splashback.
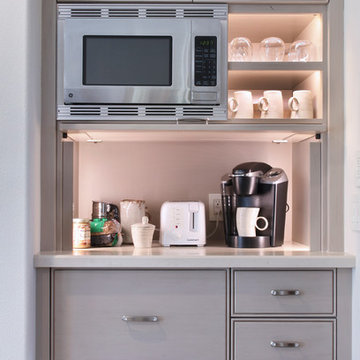
Jeri Koegel
Design ideas for a mid-sized transitional single-wall home bar in Orange County with carpet, beaded inset cabinets, beige cabinets, quartz benchtops, beige splashback, stone slab splashback and beige floor.
Design ideas for a mid-sized transitional single-wall home bar in Orange County with carpet, beaded inset cabinets, beige cabinets, quartz benchtops, beige splashback, stone slab splashback and beige floor.
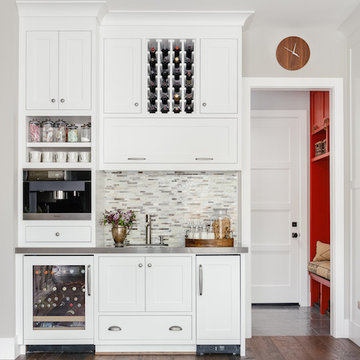
shaker cabinets, coffee bar, bar, wine fridge, beverage fridge, wine rack, wine racks, wine storage.
Christopher Stark Photo
Design ideas for a large country home bar in San Francisco with an undermount sink, beaded inset cabinets, white cabinets, solid surface benchtops, multi-coloured splashback, matchstick tile splashback and dark hardwood floors.
Design ideas for a large country home bar in San Francisco with an undermount sink, beaded inset cabinets, white cabinets, solid surface benchtops, multi-coloured splashback, matchstick tile splashback and dark hardwood floors.
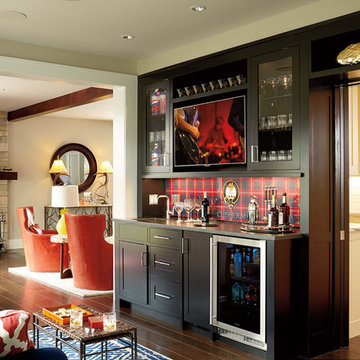
Design ideas for a transitional single-wall wet bar in Minneapolis with an undermount sink, shaker cabinets, black cabinets, multi-coloured splashback and dark hardwood floors.
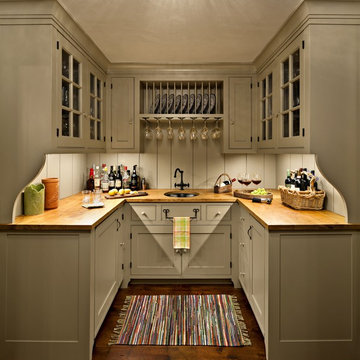
This Butler's Pantry incorporates custom racks for wine glasses and plates. Robert Benson Photography
Photo of a large country u-shaped wet bar in New York with an undermount sink, shaker cabinets, grey cabinets, wood benchtops, grey splashback, medium hardwood floors and brown benchtop.
Photo of a large country u-shaped wet bar in New York with an undermount sink, shaker cabinets, grey cabinets, wood benchtops, grey splashback, medium hardwood floors and brown benchtop.
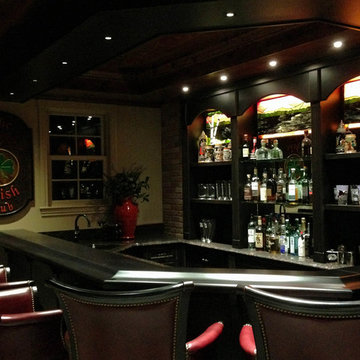
A glimpse of the pub at night illuminating the backlit stained glass accent at the top of the bar back cabinetry. The stained glass was an image Sandy sketched incorporating the view from the lake of Mt. Washington combined with the lake view from the home.
Photo by Sandy Curtis
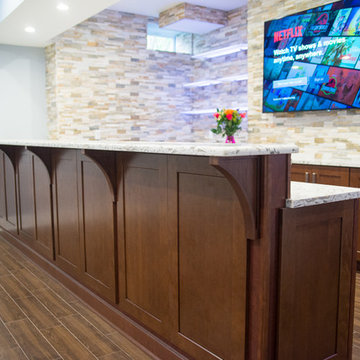
Basement Bar Area
Design ideas for a large contemporary galley wet bar in New York with an undermount sink, shaker cabinets, dark wood cabinets, granite benchtops, multi-coloured splashback, stone tile splashback and porcelain floors.
Design ideas for a large contemporary galley wet bar in New York with an undermount sink, shaker cabinets, dark wood cabinets, granite benchtops, multi-coloured splashback, stone tile splashback and porcelain floors.
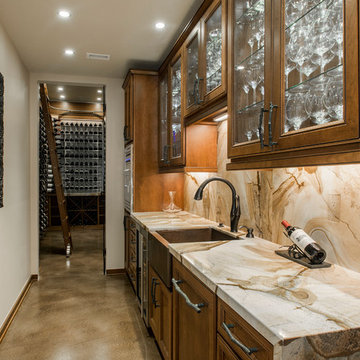
This incredible wine cellar is every wine enthusiast's dream! The large vertical capacity provided by the InVinity Wine Racks gives this room the look of floating bottles. The tinted glass window into the master closet gives added dimension to this space. It is the perfect spot to select your favorite red or white. The 4 bottle WineStation suits those who just want to enjoy their wine by the glass. The expansive bar and prep area with quartz counter top, glass cabinets and copper apron front sink is a great place to pop a top! Space design by Hatfield Builders & Remodelers | Wine Cellar Design by WineTrend | Photography by Versatile Imaging
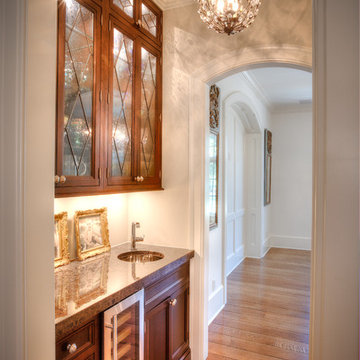
These homeowners had lived in their home for a number of years and loved their location, however as their family grew and they needed more space, they chose to have us tear down and build their new home. With their generous sized lot and plenty of space to expand, we designed a 10,000 sq/ft house that not only included the basic amenities (such as 5 bedrooms and 8 bathrooms), but also a four car garage, three laundry rooms, two craft rooms, a 20’ deep basement sports court for basketball, a teen lounge on the second floor for the kids and a screened-in porch with a full masonry fireplace to watch those Sunday afternoon Colts games.
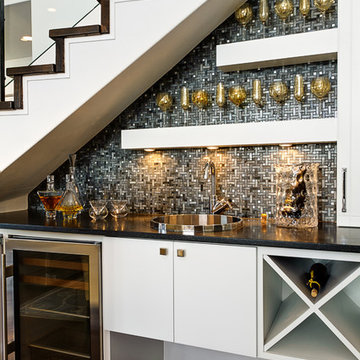
This Neo-prairie style home with its wide overhangs and well shaded bands of glass combines the openness of an island getaway with a “C – shaped” floor plan that gives the owners much needed privacy on a 78’ wide hillside lot. Photos by James Bruce and Merrick Ales.
All Cabinet Styles Home Bar Design Ideas
3