Home Bar Design Ideas with a Drop-in Sink and Grey Splashback
Refine by:
Budget
Sort by:Popular Today
61 - 80 of 263 photos
Item 1 of 3
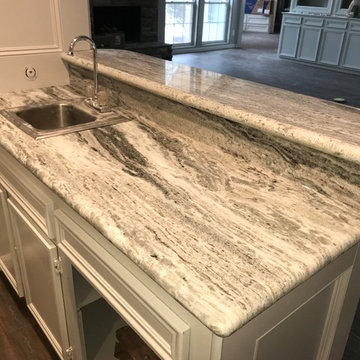
Seek Design & Renovation completely rebuilt this entire home from floors to ceilings and everything in between. Including a complete kitchen remodel the master bathroom with custom shower, 2 powder baths, removed walls expanding living space, updated 2 fireplaces, added cabinetry & lighting, decorated, which added the final beautiful touches.
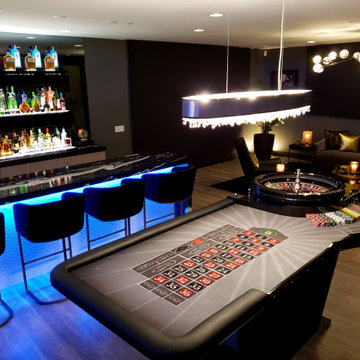
This is an example of a large modern galley seated home bar in Las Vegas with a drop-in sink, flat-panel cabinets, grey cabinets, marble benchtops, grey splashback, mirror splashback, porcelain floors, grey floor and multi-coloured benchtop.
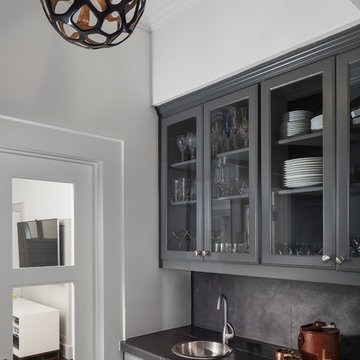
Wet bar after the renovation.
Construction by RisherMartin Fine Homes
Interior Design by Alison Mountain Interior Design
Landscape by David Wilson Garden Design
Photography by Andrea Calo

Daco Real Stone Veneer: North Ridge
Real Cut Stone Veneer used as back splash for this bar
Photo of a small country galley wet bar in Atlanta with a drop-in sink, raised-panel cabinets, distressed cabinets, quartzite benchtops, grey splashback, stone slab splashback, ceramic floors, orange floor and multi-coloured benchtop.
Photo of a small country galley wet bar in Atlanta with a drop-in sink, raised-panel cabinets, distressed cabinets, quartzite benchtops, grey splashback, stone slab splashback, ceramic floors, orange floor and multi-coloured benchtop.
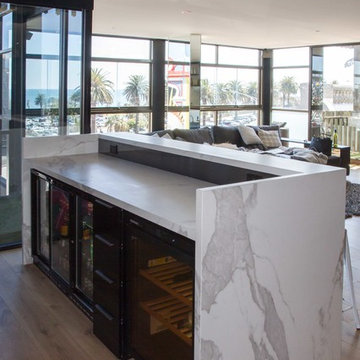
Yvonne Menegol
This is an example of a large modern galley seated home bar in Melbourne with flat-panel cabinets, a drop-in sink, black cabinets, tile benchtops, grey splashback, mosaic tile splashback, medium hardwood floors, brown floor and white benchtop.
This is an example of a large modern galley seated home bar in Melbourne with flat-panel cabinets, a drop-in sink, black cabinets, tile benchtops, grey splashback, mosaic tile splashback, medium hardwood floors, brown floor and white benchtop.
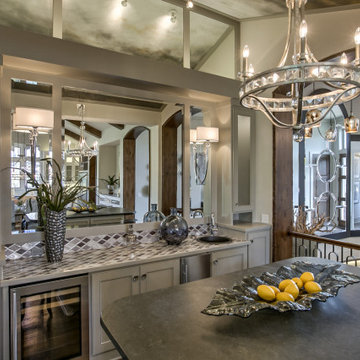
front bar area by entrance
This is an example of a mid-sized contemporary galley seated home bar in Kansas City with a drop-in sink, shaker cabinets, grey cabinets, granite benchtops, grey splashback, glass tile splashback, medium hardwood floors, brown floor and black benchtop.
This is an example of a mid-sized contemporary galley seated home bar in Kansas City with a drop-in sink, shaker cabinets, grey cabinets, granite benchtops, grey splashback, glass tile splashback, medium hardwood floors, brown floor and black benchtop.
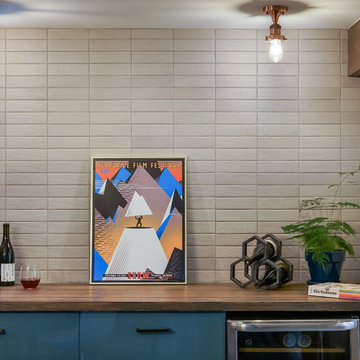
L+M's ADU is a basement converted to an accessory dwelling unit (ADU) with exterior & main level access, wet bar, living space with movie center & ethanol fireplace, office divided by custom steel & glass "window" grid, guest bathroom, & guest bedroom. Along with an efficient & versatile layout, we were able to get playful with the design, reflecting the whimsical personalties of the home owners.
credits
design: Matthew O. Daby - m.o.daby design
interior design: Angela Mechaley - m.o.daby design
construction: Hammish Murray Construction
custom steel fabricator: Flux Design
reclaimed wood resource: Viridian Wood
photography: Darius Kuzmickas - KuDa Photography
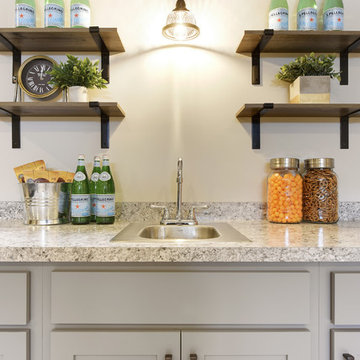
Design ideas for a transitional wet bar in Minneapolis with a drop-in sink, recessed-panel cabinets, grey cabinets, laminate benchtops, grey splashback and multi-coloured benchtop.
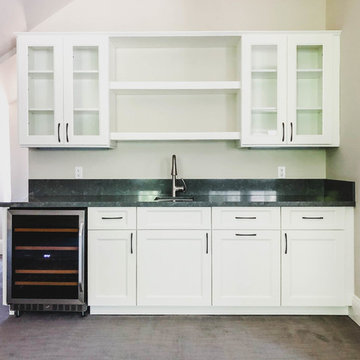
Malibu, CA - Complete Home Remodeling
Installation of carpet, cabinets, countertop, cupboards, wine refrigerator, base molding and a fresh paint to finish.
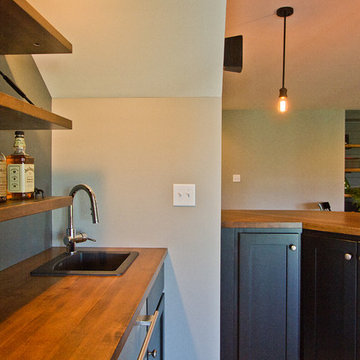
Abigail Rose Photography
Design ideas for a large arts and crafts single-wall wet bar in Other with a drop-in sink, recessed-panel cabinets, black cabinets, wood benchtops, grey splashback, carpet and beige floor.
Design ideas for a large arts and crafts single-wall wet bar in Other with a drop-in sink, recessed-panel cabinets, black cabinets, wood benchtops, grey splashback, carpet and beige floor.
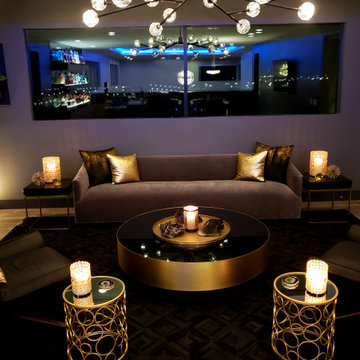
Large modern galley seated home bar in Las Vegas with a drop-in sink, flat-panel cabinets, grey cabinets, marble benchtops, grey splashback, mirror splashback, porcelain floors, grey floor and multi-coloured benchtop.

This 5,600 sq ft. custom home is a blend of industrial and organic design elements, with a color palette of grey, black, and hints of metallics. It’s a departure from the traditional French country esthetic of the neighborhood. Especially, the custom game room bar. The homeowners wanted a fun ‘industrial’ space that was far different from any other home bar they had seen before. Through several sketches, the bar design was conceptualized by senior designer, Ayca Stiffel and brought to life by two talented artisans: Alberto Bonomi and Jim Farris. It features metalwork on the foot bar, bar front, and frame all clad in Corten Steel and a beautiful walnut counter with a live edge top. The sliding doors are constructed from raw steel with brass wire mesh inserts and glide over open metal shelving for customizable storage space. Matte black finishes and brass mesh accents pair with soapstone countertops, leather barstools, brick, and glass. Porcelain floor tiles are placed in a geometric design to anchor the bar area within the game room space. Every element is unique and tailored to our client’s personal style; creating a space that is both edgy, sophisticated, and welcoming.
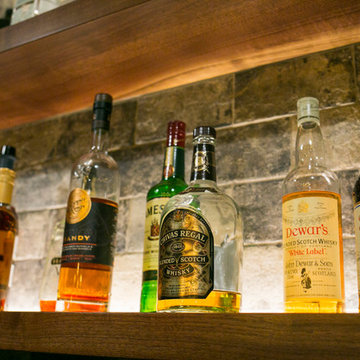
Lighting on the floating shelves is the perfect accent to the materials for liquor bottle display.
Inspiration for a large arts and crafts galley seated home bar in Other with a drop-in sink, recessed-panel cabinets, grey cabinets, solid surface benchtops, grey splashback, stone tile splashback, light hardwood floors, beige floor and grey benchtop.
Inspiration for a large arts and crafts galley seated home bar in Other with a drop-in sink, recessed-panel cabinets, grey cabinets, solid surface benchtops, grey splashback, stone tile splashback, light hardwood floors, beige floor and grey benchtop.
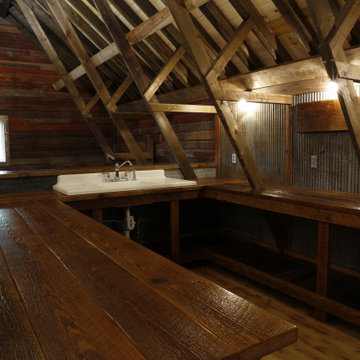
This bar was created from reclaimed barn wood salvaged form the customers original barn.
Design ideas for an expansive country u-shaped wet bar in Other with a drop-in sink, open cabinets, distressed cabinets, wood benchtops, grey splashback, metal splashback, light hardwood floors, yellow floor and brown benchtop.
Design ideas for an expansive country u-shaped wet bar in Other with a drop-in sink, open cabinets, distressed cabinets, wood benchtops, grey splashback, metal splashback, light hardwood floors, yellow floor and brown benchtop.
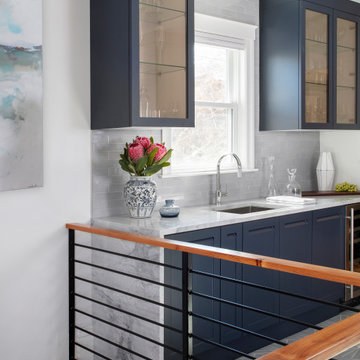
Wet bar
Design ideas for a small transitional single-wall wet bar in Boston with a drop-in sink, shaker cabinets, blue cabinets, quartzite benchtops, grey splashback, subway tile splashback, grey floor and grey benchtop.
Design ideas for a small transitional single-wall wet bar in Boston with a drop-in sink, shaker cabinets, blue cabinets, quartzite benchtops, grey splashback, subway tile splashback, grey floor and grey benchtop.
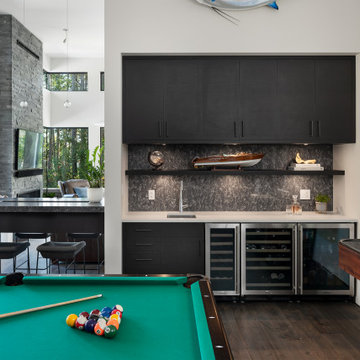
Design ideas for a large contemporary single-wall wet bar in Other with a drop-in sink, flat-panel cabinets, dark wood cabinets, quartz benchtops, grey splashback, engineered quartz splashback, medium hardwood floors, brown floor and white benchtop.
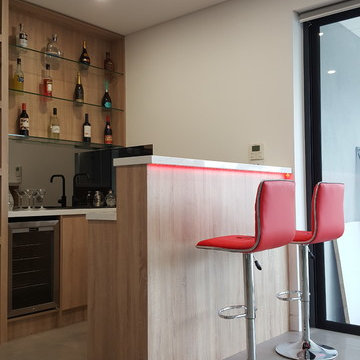
Mid-sized contemporary galley seated home bar in Sydney with a drop-in sink, flat-panel cabinets, light wood cabinets, quartz benchtops, grey splashback, mirror splashback, porcelain floors, grey floor and white benchtop.
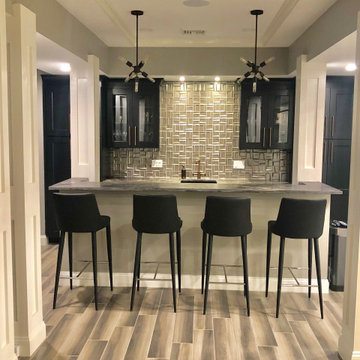
Photo of a contemporary galley seated home bar in New York with a drop-in sink, shaker cabinets, blue cabinets, grey splashback, grey floor and grey benchtop.
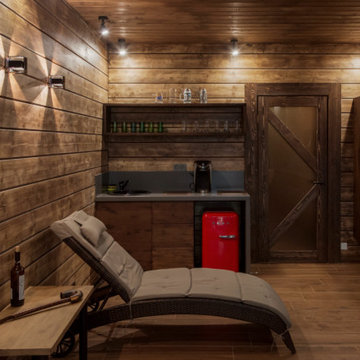
Мужская зона отдыха, домашний бар и чилаут у сауны
This is an example of a mid-sized galley wet bar in Moscow with a drop-in sink, flat-panel cabinets, dark wood cabinets, laminate benchtops, grey splashback, porcelain floors, brown floor and grey benchtop.
This is an example of a mid-sized galley wet bar in Moscow with a drop-in sink, flat-panel cabinets, dark wood cabinets, laminate benchtops, grey splashback, porcelain floors, brown floor and grey benchtop.
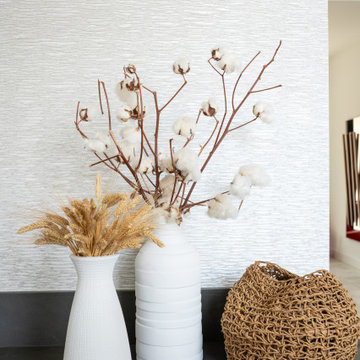
Photo of a mid-sized modern l-shaped wet bar in Orange County with a drop-in sink, flat-panel cabinets, grey cabinets, quartz benchtops, grey splashback, engineered quartz splashback and grey benchtop.
Home Bar Design Ideas with a Drop-in Sink and Grey Splashback
4