Home Bar Design Ideas with a Drop-in Sink
Refine by:
Budget
Sort by:Popular Today
41 - 53 of 53 photos
Item 1 of 3
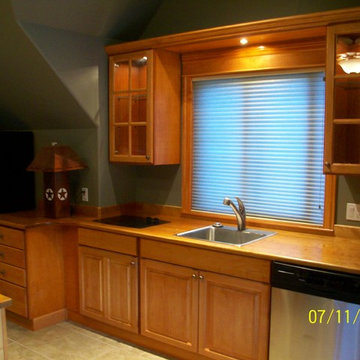
Kitchen/bar in the barn loft remodel. Countertops in solid cherry, cabinets are maple and cherry. John Mullins
Inspiration for a mid-sized contemporary u-shaped seated home bar in Denver with a drop-in sink, raised-panel cabinets, medium wood cabinets, wood benchtops and porcelain floors.
Inspiration for a mid-sized contemporary u-shaped seated home bar in Denver with a drop-in sink, raised-panel cabinets, medium wood cabinets, wood benchtops and porcelain floors.
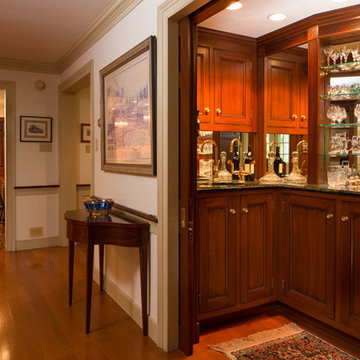
This is an example of a traditional galley wet bar in Philadelphia with a drop-in sink, recessed-panel cabinets, medium wood cabinets, granite benchtops, mirror splashback and light hardwood floors.
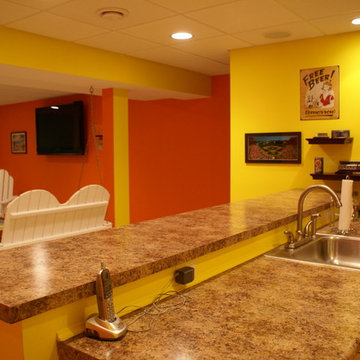
Design ideas for a mid-sized traditional galley bar cart in New York with a drop-in sink, raised-panel cabinets, medium wood cabinets and granite benchtops.
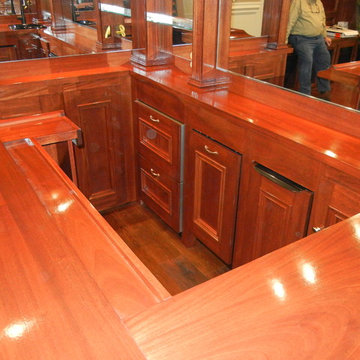
This is an example of a traditional u-shaped wet bar in Atlanta with a drop-in sink, recessed-panel cabinets, wood benchtops, mirror splashback, medium hardwood floors and brown floor.
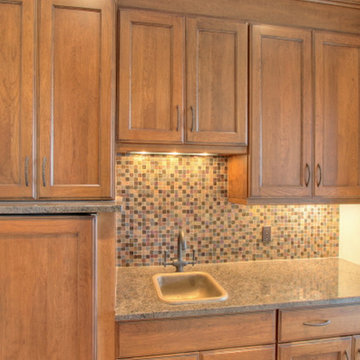
Small contemporary single-wall wet bar in Atlanta with a drop-in sink, beaded inset cabinets, medium wood cabinets, granite benchtops, multi-coloured splashback and mosaic tile splashback.
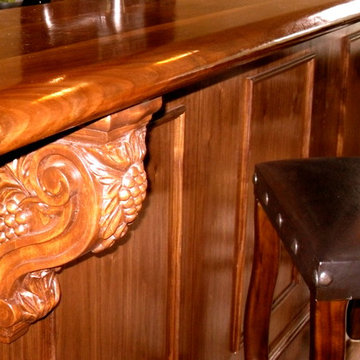
Renovated home bar including home theater and pool table.
This is an example of a large eclectic wet bar in Portland with a drop-in sink, beaded inset cabinets, brown cabinets, wood benchtops, beige splashback, laminate floors, brown floor and brown benchtop.
This is an example of a large eclectic wet bar in Portland with a drop-in sink, beaded inset cabinets, brown cabinets, wood benchtops, beige splashback, laminate floors, brown floor and brown benchtop.
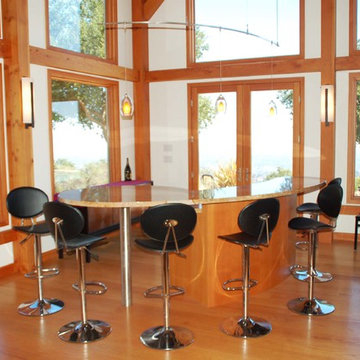
Credits:
Photos submitted by Bauman-Turley Builders
Architect- William Maston, AIA
This is an example of an u-shaped seated home bar in San Francisco with a drop-in sink and medium hardwood floors.
This is an example of an u-shaped seated home bar in San Francisco with a drop-in sink and medium hardwood floors.
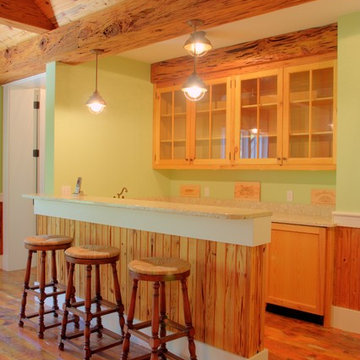
Inspiration for a mid-sized country galley wet bar in Atlanta with a drop-in sink, recessed-panel cabinets, light wood cabinets, granite benchtops, medium hardwood floors and brown floor.
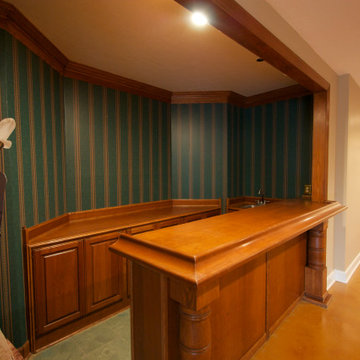
Design ideas for a traditional galley wet bar in Indianapolis with a drop-in sink, raised-panel cabinets, medium wood cabinets, wood benchtops, ceramic floors, green floor and brown benchtop.
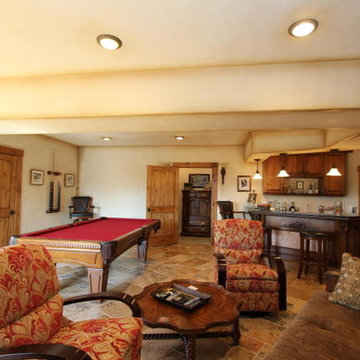
Loann Barter
Design ideas for a large modern u-shaped wet bar in Other with a drop-in sink, raised-panel cabinets, dark wood cabinets, granite benchtops and ceramic floors.
Design ideas for a large modern u-shaped wet bar in Other with a drop-in sink, raised-panel cabinets, dark wood cabinets, granite benchtops and ceramic floors.
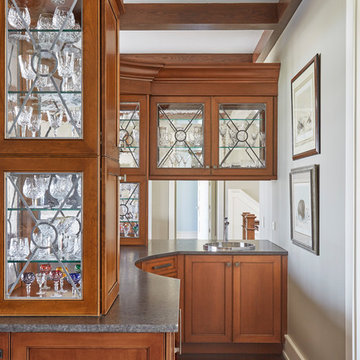
**Project Overview**
This new construction home is built next to a picturesque lake, and the bar adjacent to the kitchen and living areas is designed to frame the breathtaking view. This custom, curved bar creatively echoes many of the lines and finishes used in other areas of the first floor, but interprets them in a new way.
**What Makes This Project Unique?**
The bar connects visually to other areas of the home custom columns with leaded glass. The same design is used in the mullion detail in the furniture piece across the room. The bar is a flowing curve that lets guests face one another. Curved wainscot panels follow the same line as the stone bartop, as does the custom-designed, strategically implemented upper platform and crown that conceal recessed lighting.
**Design Challenges**
Designing a curved bar with rectangular cabinets is always a challenge, but the greater challenge was to incorporate a large wishlist into a compact space, including an under-counter refrigerator, sink, glassware and liquor storage, and more. The glass columns take on much of the storage, but had to be engineered to support the upper crown and provide space for lighting and wiring that would not be seen on the interior of the cabinet. Our team worked tirelessly with the trim carpenters to ensure that this was successful aesthetically and functionally. Another challenge we created for ourselves was designing the columns to be three sided glass, and the 4th side to be mirrored. Though it accomplishes our aesthetic goal and allows light to be reflected back into the space this had to be carefully engineered to be structurally sound.
Photo by MIke Kaskel
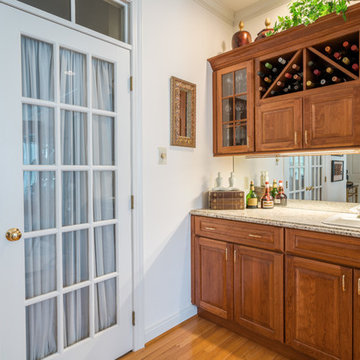
JMB Photoworks
This is an example of a small traditional single-wall wet bar in Philadelphia with a drop-in sink, raised-panel cabinets, medium wood cabinets, granite benchtops, mirror splashback, light hardwood floors and brown floor.
This is an example of a small traditional single-wall wet bar in Philadelphia with a drop-in sink, raised-panel cabinets, medium wood cabinets, granite benchtops, mirror splashback, light hardwood floors and brown floor.
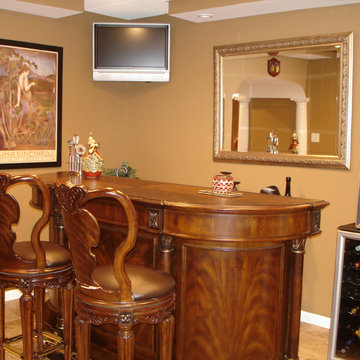
This is an example of a mid-sized traditional single-wall seated home bar in New York with a drop-in sink, raised-panel cabinets, medium wood cabinets, granite benchtops and ceramic floors.
Home Bar Design Ideas with a Drop-in Sink
3