Home Bar Design Ideas with an Undermount Sink and Beige Benchtop
Refine by:
Budget
Sort by:Popular Today
21 - 40 of 520 photos
Item 1 of 3
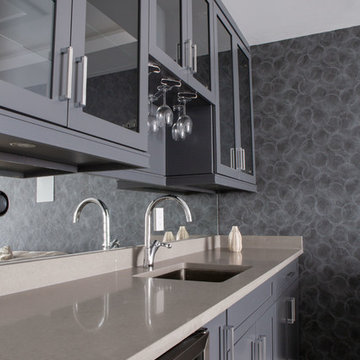
Inspiration for a large transitional single-wall wet bar in Vancouver with an undermount sink, glass-front cabinets, grey cabinets, quartz benchtops, mirror splashback, beige floor and beige benchtop.
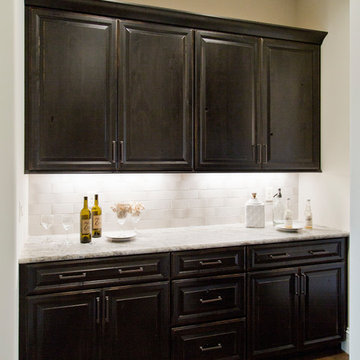
This is an example of a mid-sized country u-shaped seated home bar in St Louis with an undermount sink, raised-panel cabinets, black cabinets, granite benchtops, beige splashback, ceramic splashback, dark hardwood floors, brown floor and beige benchtop.
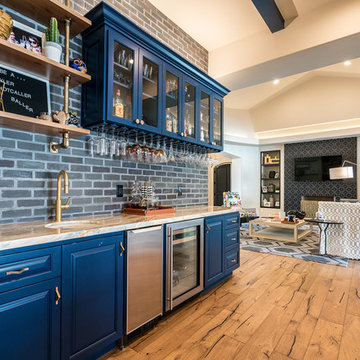
Contemporary single-wall wet bar in Phoenix with an undermount sink, raised-panel cabinets, blue cabinets, grey splashback, brick splashback, medium hardwood floors, brown floor and beige benchtop.
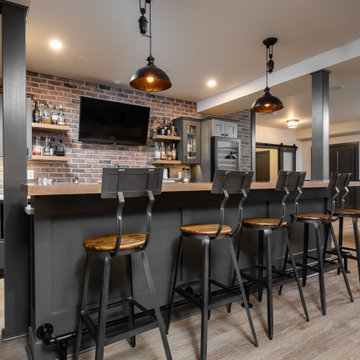
This 1600+ square foot basement was a diamond in the rough. We were tasked with keeping farmhouse elements in the design plan while implementing industrial elements. The client requested the space include a gym, ample seating and viewing area for movies, a full bar , banquette seating as well as area for their gaming tables - shuffleboard, pool table and ping pong. By shifting two support columns we were able to bury one in the powder room wall and implement two in the custom design of the bar. Custom finishes are provided throughout the space to complete this entertainers dream.
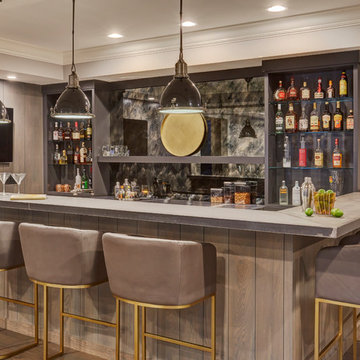
Free ebook, Creating the Ideal Kitchen. DOWNLOAD NOW
Collaborations with builders on new construction is a favorite part of my job. I love seeing a house go up from the blueprints to the end of the build. It is always a journey filled with a thousand decisions, some creative on-the-spot thinking and yes, usually a few stressful moments. This Naperville project was a collaboration with a local builder and architect. The Kitchen Studio collaborated by completing the cabinetry design and final layout for the entire home.
In the basement, we carried the warm gray tones into a custom bar, featuring a 90” wide beverage center from True Appliances. The glass shelving in the open cabinets and the antique mirror give the area a modern twist on a classic pub style bar.
If you are building a new home, The Kitchen Studio can offer expert help to make the most of your new construction home. We provide the expertise needed to ensure that you are getting the most of your investment when it comes to cabinetry, design and storage solutions. Give us a call if you would like to find out more!
Designed by: Susan Klimala, CKBD
Builder: Hampton Homes
Photography by: Michael Alan Kaskel
For more information on kitchen and bath design ideas go to: www.kitchenstudio-ge.com
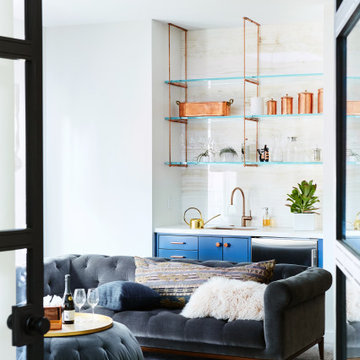
Colin Price Photography
Inspiration for a small contemporary single-wall wet bar in San Francisco with an undermount sink, flat-panel cabinets, blue cabinets, beige splashback, light hardwood floors, onyx benchtops, stone slab splashback and beige benchtop.
Inspiration for a small contemporary single-wall wet bar in San Francisco with an undermount sink, flat-panel cabinets, blue cabinets, beige splashback, light hardwood floors, onyx benchtops, stone slab splashback and beige benchtop.
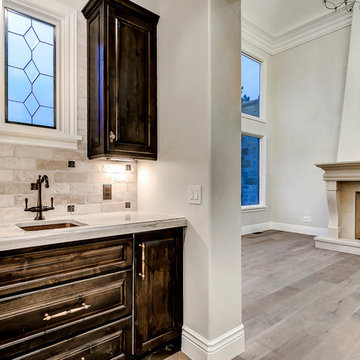
This is an example of a small traditional single-wall wet bar in Denver with an undermount sink, raised-panel cabinets, dark wood cabinets, marble benchtops, beige splashback, stone tile splashback, light hardwood floors, brown floor and beige benchtop.
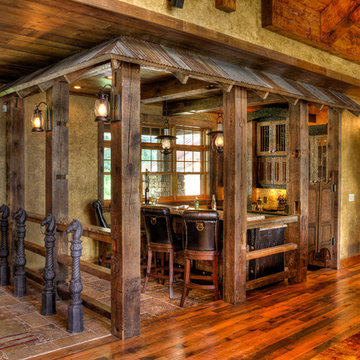
Photo of a large traditional galley seated home bar in Minneapolis with an undermount sink, louvered cabinets, distressed cabinets, granite benchtops, slate splashback, porcelain floors, beige floor and beige benchtop.
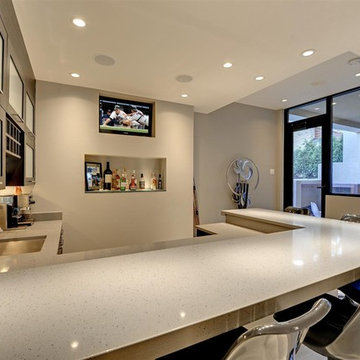
This is an example of a large contemporary u-shaped home bar in Minneapolis with an undermount sink, glass-front cabinets, grey cabinets and beige benchtop.
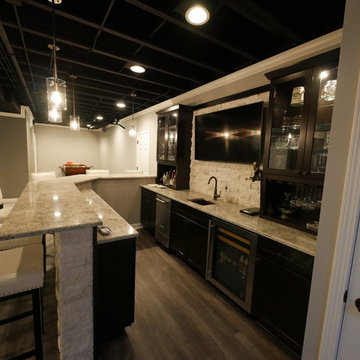
This is an example of a mid-sized transitional l-shaped seated home bar in Chicago with an undermount sink, glass-front cabinets, black cabinets, granite benchtops, white splashback, stone tile splashback, laminate floors, grey floor and beige benchtop.

Inspiration for an expansive modern u-shaped wet bar in Salt Lake City with an undermount sink, recessed-panel cabinets, black cabinets, quartzite benchtops, brown splashback, timber splashback, medium hardwood floors, brown floor and beige benchtop.

Needham Spec House. Wet Bar: Wet Bar cabinets Schrock with Yale appliances. Quartz counter selected by BUYER. Blue subway staggered joint backsplash. Trim color Benjamin Moore Chantilly Lace. Shaws flooring Empire Oak in Vanderbilt finish selected by BUYER. Wall color and lights provided by BUYER. Photography by Sheryl Kalis. Construction by Veatch Property Development.
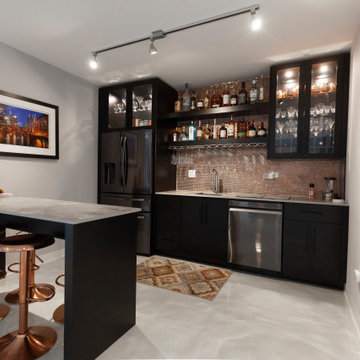
Architect: Meyer Design
Photos: Jody Kmetz
Mid-sized modern single-wall wet bar in Chicago with an undermount sink, flat-panel cabinets, dark wood cabinets, quartz benchtops, multi-coloured splashback, metal splashback, porcelain floors, beige floor and beige benchtop.
Mid-sized modern single-wall wet bar in Chicago with an undermount sink, flat-panel cabinets, dark wood cabinets, quartz benchtops, multi-coloured splashback, metal splashback, porcelain floors, beige floor and beige benchtop.
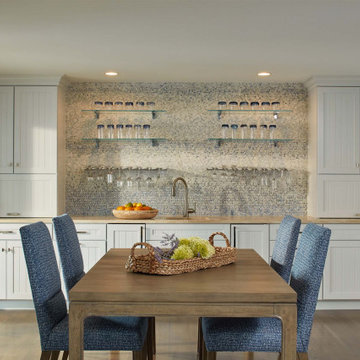
Large beach style single-wall wet bar in Baltimore with an undermount sink, white cabinets, blue splashback, mosaic tile splashback, beige floor and beige benchtop.
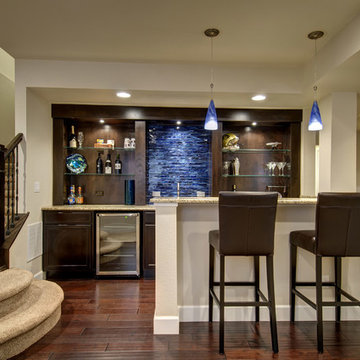
Walk behind wet bar with wood floors, glass shelves, built in wine cooler and blue accent tile. ©Finished Basement Company
Photo of a large transitional u-shaped seated home bar in Denver with an undermount sink, raised-panel cabinets, dark wood cabinets, granite benchtops, blue splashback, glass tile splashback, dark hardwood floors, brown floor and beige benchtop.
Photo of a large transitional u-shaped seated home bar in Denver with an undermount sink, raised-panel cabinets, dark wood cabinets, granite benchtops, blue splashback, glass tile splashback, dark hardwood floors, brown floor and beige benchtop.
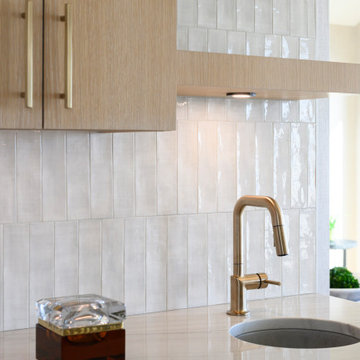
Gorgeous modern ocean view transformation, warm modern wood tones throughout, custom cabinets and lighting, gold tones and fixtures with glass stairway wall-amazing ocean view design flow.
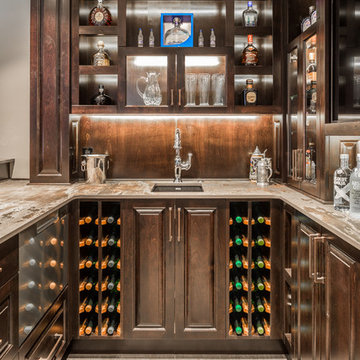
Inspiration for a traditional u-shaped wet bar in Vancouver with an undermount sink, dark wood cabinets, brown splashback, beige floor and beige benchtop.
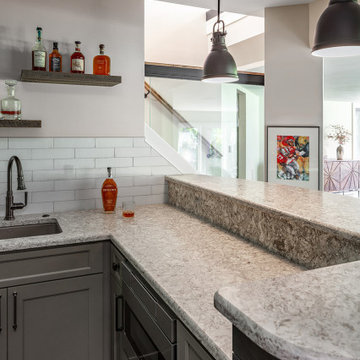
Cambria quartz countertops, custom cabinets, tile backsplash, floating shelves, shiplap detail on bar front
Design ideas for a mid-sized transitional galley wet bar in Columbus with shaker cabinets, quartz benchtops, white splashback, ceramic splashback, beige benchtop, grey cabinets, an undermount sink, vinyl floors and grey floor.
Design ideas for a mid-sized transitional galley wet bar in Columbus with shaker cabinets, quartz benchtops, white splashback, ceramic splashback, beige benchtop, grey cabinets, an undermount sink, vinyl floors and grey floor.

This was a whole home renovation where nothing was left untouched. We took out a few walls to create a gorgeous great room, custom designed millwork throughout, selected all new materials, finishes in all areas of the home.
We also custom designed a few furniture pieces and procured all new furnishings, artwork, drapery and decor.
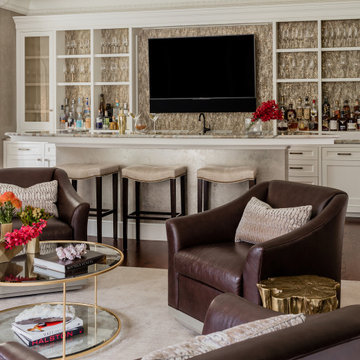
Photo of a large transitional single-wall wet bar in Boston with an undermount sink, recessed-panel cabinets, white cabinets, marble benchtops, beige splashback, marble splashback, dark hardwood floors, brown floor and beige benchtop.
Home Bar Design Ideas with an Undermount Sink and Beige Benchtop
2