Home Bar Design Ideas with an Undermount Sink and Beige Benchtop
Refine by:
Budget
Sort by:Popular Today
41 - 60 of 520 photos
Item 1 of 3
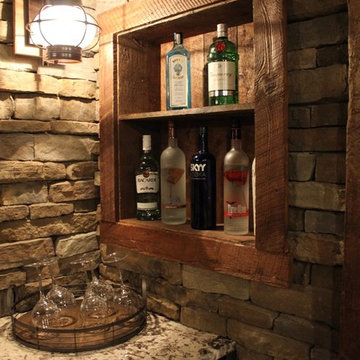
Faux textured wall finish in a golden dark brown with black ceilings, furry bean bags and large projector screen entertainment!!!
Luxury leather theater seating, full rustic bar area with leather stools, beautiful granite, custom built-in rustic wood shelving, cozy fireplace area with leather recliners and a furry area rug. Rustic stone wall with wall sconces.
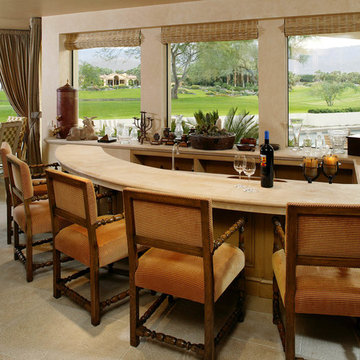
Interior bar overlooking the patio/pool/golf course. Photo by Jim Bartsch.
Expansive mediterranean u-shaped seated home bar in Los Angeles with an undermount sink, raised-panel cabinets, medium wood cabinets, limestone benchtops, travertine floors, beige floor and beige benchtop.
Expansive mediterranean u-shaped seated home bar in Los Angeles with an undermount sink, raised-panel cabinets, medium wood cabinets, limestone benchtops, travertine floors, beige floor and beige benchtop.
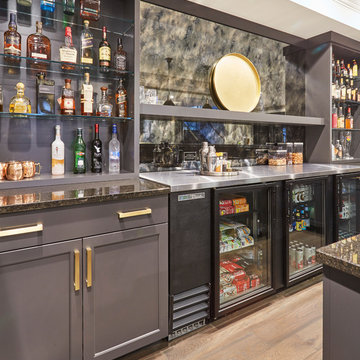
Free ebook, Creating the Ideal Kitchen. DOWNLOAD NOW
Collaborations with builders on new construction is a favorite part of my job. I love seeing a house go up from the blueprints to the end of the build. It is always a journey filled with a thousand decisions, some creative on-the-spot thinking and yes, usually a few stressful moments. This Naperville project was a collaboration with a local builder and architect. The Kitchen Studio collaborated by completing the cabinetry design and final layout for the entire home.
In the basement, we carried the warm gray tones into a custom bar, featuring a 90” wide beverage center from True Appliances. The glass shelving in the open cabinets and the antique mirror give the area a modern twist on a classic pub style bar.
If you are building a new home, The Kitchen Studio can offer expert help to make the most of your new construction home. We provide the expertise needed to ensure that you are getting the most of your investment when it comes to cabinetry, design and storage solutions. Give us a call if you would like to find out more!
Designed by: Susan Klimala, CKBD
Builder: Hampton Homes
Photography by: Michael Alan Kaskel
For more information on kitchen and bath design ideas go to: www.kitchenstudio-ge.com
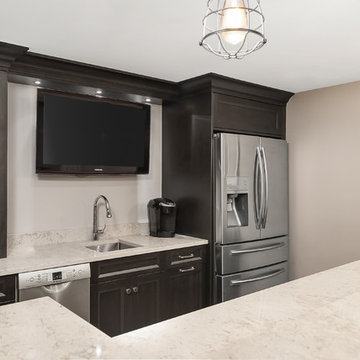
Large transitional l-shaped wet bar in Chicago with an undermount sink, shaker cabinets, black cabinets, quartz benchtops, vinyl floors, brown floor and beige benchtop.
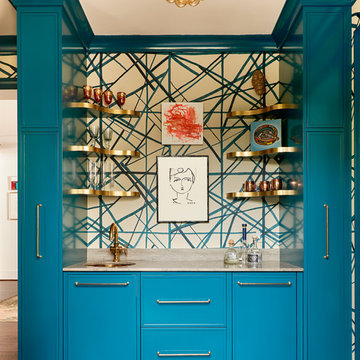
Dustin.Peck.Photography.Inc
Inspiration for a mid-sized transitional single-wall wet bar in Other with an undermount sink, blue cabinets, marble benchtops, medium hardwood floors, brown floor, recessed-panel cabinets, multi-coloured splashback and beige benchtop.
Inspiration for a mid-sized transitional single-wall wet bar in Other with an undermount sink, blue cabinets, marble benchtops, medium hardwood floors, brown floor, recessed-panel cabinets, multi-coloured splashback and beige benchtop.
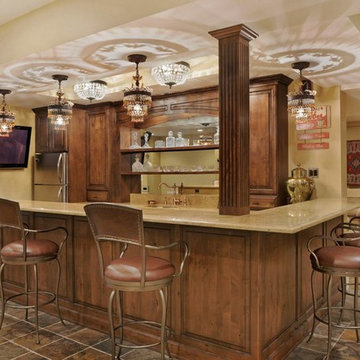
Inspiration for a large traditional u-shaped seated home bar in Chicago with an undermount sink, raised-panel cabinets, quartz benchtops, mirror splashback, slate floors, brown floor, dark wood cabinets and beige benchtop.
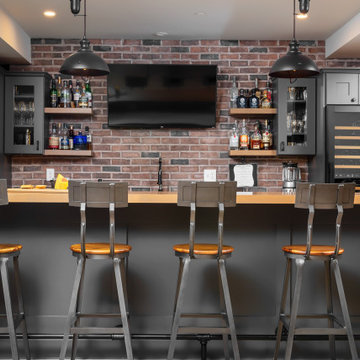
This 1600+ square foot basement was a diamond in the rough. We were tasked with keeping farmhouse elements in the design plan while implementing industrial elements. The client requested the space include a gym, ample seating and viewing area for movies, a full bar , banquette seating as well as area for their gaming tables - shuffleboard, pool table and ping pong. By shifting two support columns we were able to bury one in the powder room wall and implement two in the custom design of the bar. Custom finishes are provided throughout the space to complete this entertainers dream.
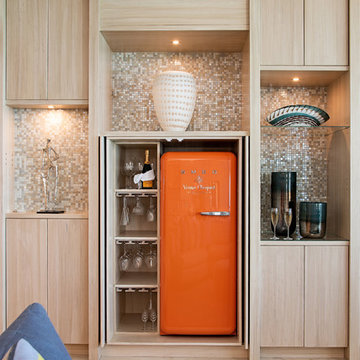
Photo of a contemporary single-wall wet bar in Other with an undermount sink, flat-panel cabinets, light wood cabinets, wood benchtops, multi-coloured splashback, mosaic tile splashback, beige floor and beige benchtop.
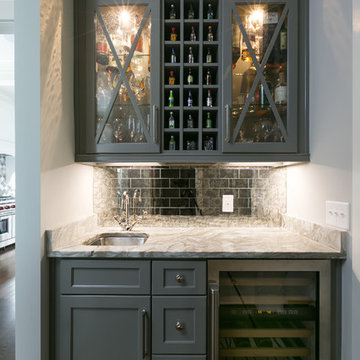
Beach style single-wall wet bar in Charleston with an undermount sink, glass-front cabinets, grey cabinets, metal splashback, dark hardwood floors, brown floor and beige benchtop.
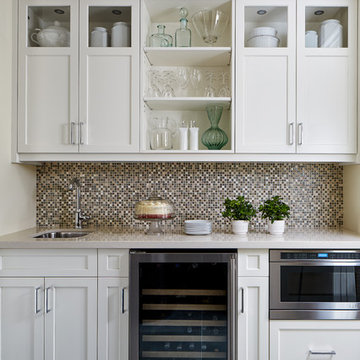
This is an example of a small transitional single-wall wet bar in Toronto with an undermount sink, shaker cabinets, white cabinets, quartz benchtops, mosaic tile splashback, porcelain floors, grey floor, beige benchtop and multi-coloured splashback.
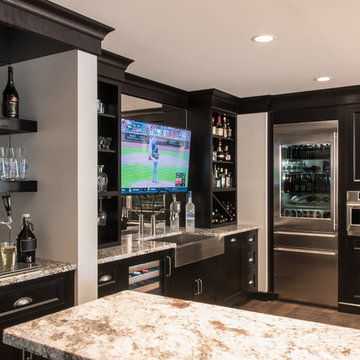
Design ideas for a traditional u-shaped wet bar in St Louis with brown floor, an undermount sink, shaker cabinets, black cabinets, mirror splashback and beige benchtop.
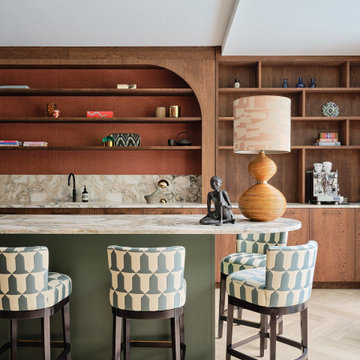
Photo of a midcentury galley home bar in Amsterdam with an undermount sink, flat-panel cabinets, medium wood cabinets, beige splashback, stone slab splashback, light hardwood floors, beige floor and beige benchtop.
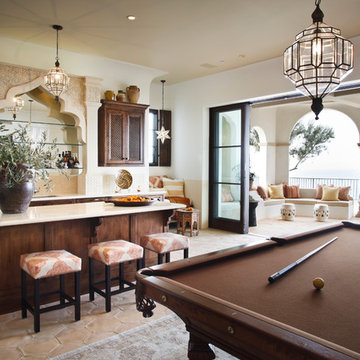
Photography by John Lichtwarft
This is an example of a large mediterranean wet bar in Los Angeles with an undermount sink, recessed-panel cabinets, dark wood cabinets, quartz benchtops, beige splashback, ceramic splashback, concrete floors, multi-coloured floor and beige benchtop.
This is an example of a large mediterranean wet bar in Los Angeles with an undermount sink, recessed-panel cabinets, dark wood cabinets, quartz benchtops, beige splashback, ceramic splashback, concrete floors, multi-coloured floor and beige benchtop.
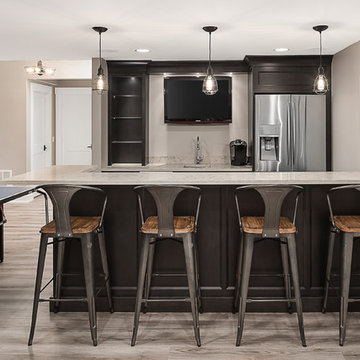
Large transitional l-shaped wet bar in Chicago with an undermount sink, shaker cabinets, black cabinets, quartz benchtops, vinyl floors, brown floor and beige benchtop.
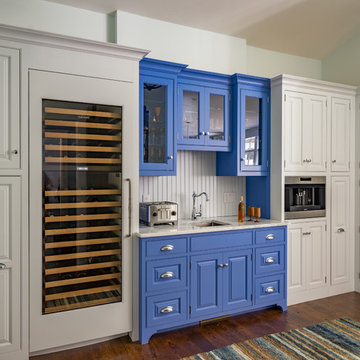
SKI Design - Suzy Kennedy, Smook Architecture and Design, Eric Roth Photography
Design ideas for a traditional wet bar in Boston with an undermount sink, glass-front cabinets, blue cabinets, beige splashback, dark hardwood floors and beige benchtop.
Design ideas for a traditional wet bar in Boston with an undermount sink, glass-front cabinets, blue cabinets, beige splashback, dark hardwood floors and beige benchtop.
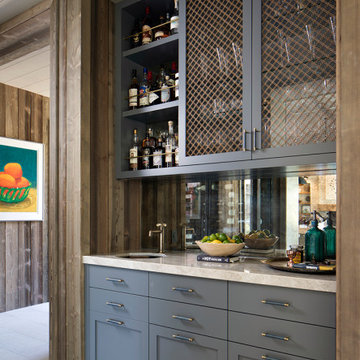
Inspiration for a country single-wall wet bar in San Francisco with an undermount sink, shaker cabinets, grey cabinets, mirror splashback, grey floor and beige benchtop.
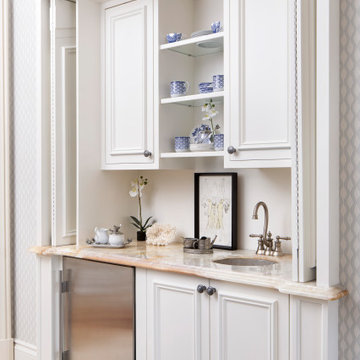
This coffee bar is on the second floor outside of the master suite. It allows the homeowner to prepare coffee 1st thing in the morning before heading downstairs. It is the luxury of the highest level, function and convenience.
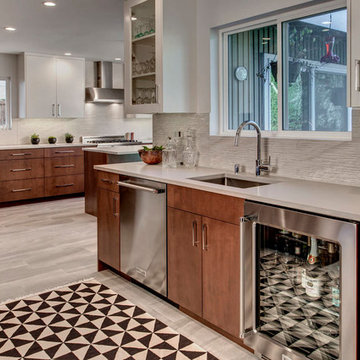
John Wilbanks Photography
Contemporary single-wall wet bar in Seattle with an undermount sink, flat-panel cabinets, dark wood cabinets, beige splashback, grey floor and beige benchtop.
Contemporary single-wall wet bar in Seattle with an undermount sink, flat-panel cabinets, dark wood cabinets, beige splashback, grey floor and beige benchtop.
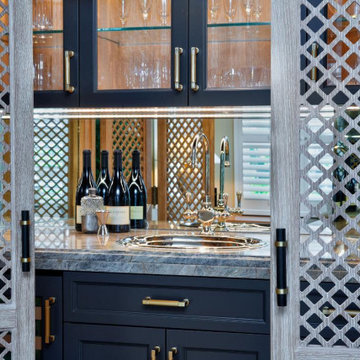
Inspiration for a small transitional single-wall wet bar in Chicago with an undermount sink, recessed-panel cabinets, black cabinets, marble benchtops, grey splashback, mirror splashback and beige benchtop.
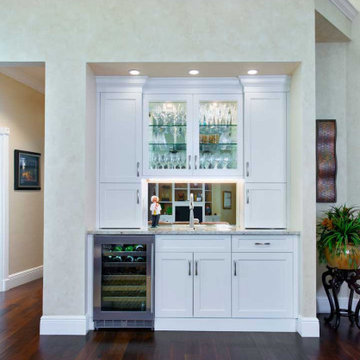
The wet bar was completely revamped, starting with the removal of the dated archway. It was designed with the same white custom cabinetry used in the kitchen for aesthetic balance and consistency. Glass doors and a mirrored backsplash behind the sink were designed into the space to display glassware. Cabinet lighting, a granite countertop, and a new wine refrigerator rounded out the wet bar renovation.
Home Bar Design Ideas with an Undermount Sink and Beige Benchtop
3