Home Bar Design Ideas with an Undermount Sink and Mirror Splashback
Refine by:
Budget
Sort by:Popular Today
61 - 80 of 1,010 photos
Item 1 of 3
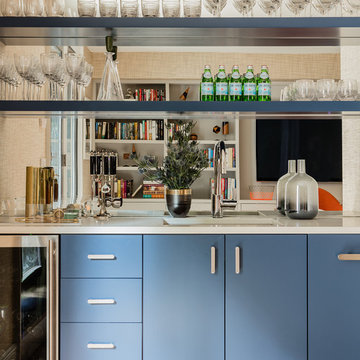
Photography by Michael J. Lee
Inspiration for a mid-sized midcentury single-wall wet bar in Boston with an undermount sink, flat-panel cabinets, blue cabinets, granite benchtops, mirror splashback and medium hardwood floors.
Inspiration for a mid-sized midcentury single-wall wet bar in Boston with an undermount sink, flat-panel cabinets, blue cabinets, granite benchtops, mirror splashback and medium hardwood floors.
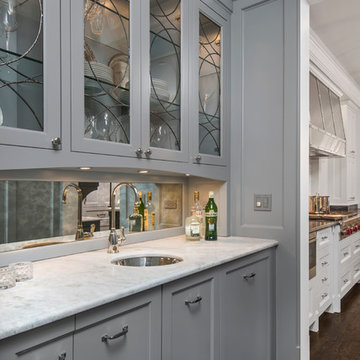
This six-bedroom home — all with en-suite bathrooms — is a brand new home on one of Lincoln Park's most desirable streets. The neo-Georgian, brick and limestone façade features well-crafted detailing both inside and out. The lower recreation level is expansive, with 9-foot ceilings throughout. The first floor houses elegant living and dining areas, as well as a large kitchen with attached great room, and the second floor holds an expansive master suite with a spa bath and vast walk-in closets. A grand, elliptical staircase ascends throughout the home, concluding in a sunlit penthouse providing access to an expansive roof deck and sweeping views of the city..
Nathan Kirkman
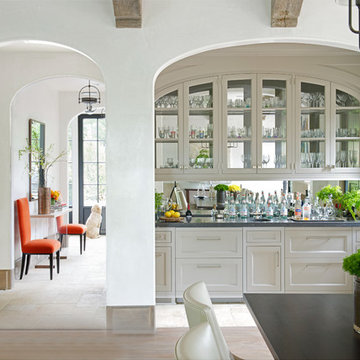
Jane Beiles
Small transitional single-wall wet bar in New York with an undermount sink, shaker cabinets, white cabinets, mirror splashback and travertine floors.
Small transitional single-wall wet bar in New York with an undermount sink, shaker cabinets, white cabinets, mirror splashback and travertine floors.
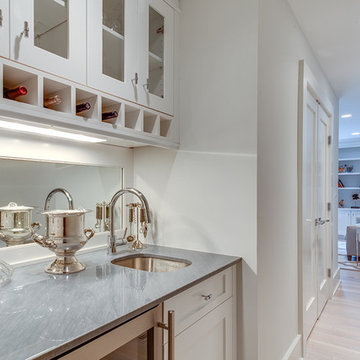
Design ideas for a large transitional u-shaped wet bar in Other with mirror splashback, an undermount sink, glass-front cabinets, white cabinets, marble benchtops, white splashback, light hardwood floors and beige floor.
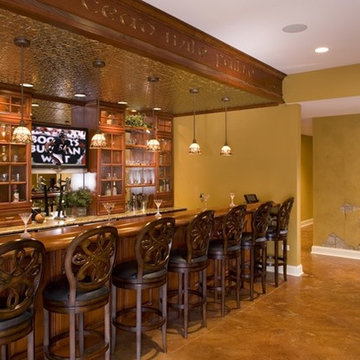
An English pub and game room await the company of family and friends in the walkout basement. Directly behind the pub is a summer kitchen that is fully equipped with modern appliances necessary to entertain at all levels.
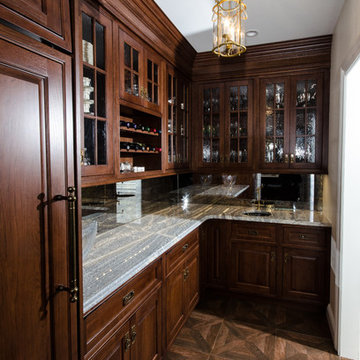
Photo of a small traditional single-wall wet bar in New York with an undermount sink, raised-panel cabinets, dark wood cabinets, granite benchtops, mirror splashback, dark hardwood floors and brown floor.
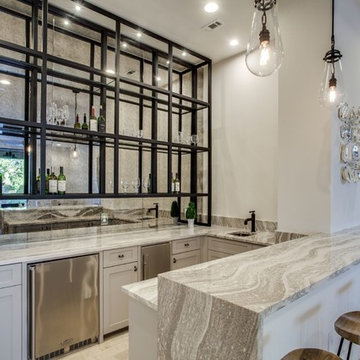
This is an example of a mid-sized transitional u-shaped seated home bar in Dallas with an undermount sink, shaker cabinets, white cabinets, mirror splashback, travertine floors, brown floor and grey benchtop.
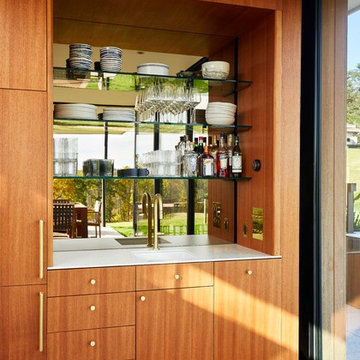
Design ideas for a midcentury single-wall wet bar in New York with an undermount sink, flat-panel cabinets, medium wood cabinets, mirror splashback, medium hardwood floors and white benchtop.
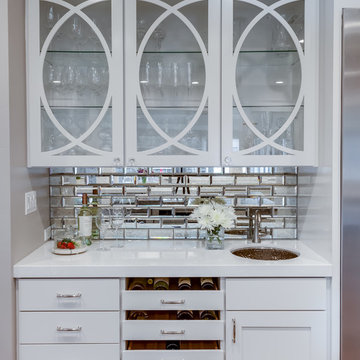
Photo of a mid-sized transitional single-wall wet bar in Sacramento with an undermount sink, flat-panel cabinets, white cabinets, solid surface benchtops, mirror splashback, medium hardwood floors, brown floor and white benchtop.
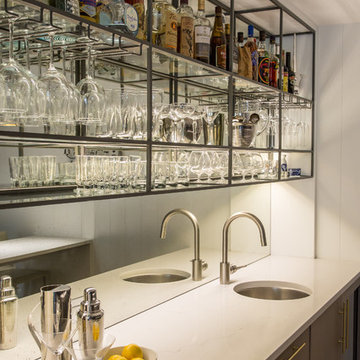
A fresh and inviting bar space was added to the basement level to offer a lovely spot to entertain next to the Media Room. A mirrored backsplash with steel & glass shelving, and discreet LED lighting brighten this space that otherwise been dark at the lower level.
Photo Credit: Blackstock Photography
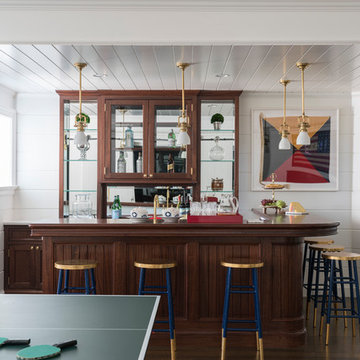
Set against the shiplap paneling of the recreation room walls, an L-shaped rift-sawn mahogany wet bar curves statuesquely into the hall accommodating a resort-like service station between the counter and glass-and-mirror-shelved hutch that any mixologist could get behind.
James Merrell Photography
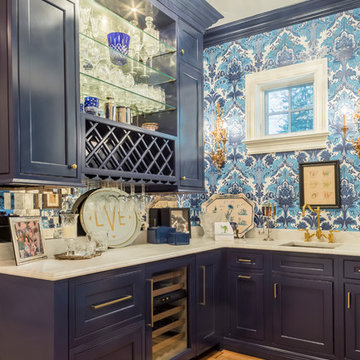
Rolfe Hokanson
Photo of a mid-sized eclectic l-shaped wet bar in Chicago with an undermount sink, beaded inset cabinets, blue cabinets, marble benchtops, mirror splashback and medium hardwood floors.
Photo of a mid-sized eclectic l-shaped wet bar in Chicago with an undermount sink, beaded inset cabinets, blue cabinets, marble benchtops, mirror splashback and medium hardwood floors.
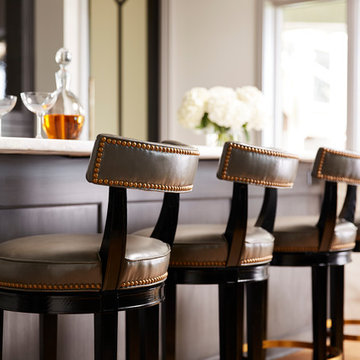
Nor-Son Custom Builders
Alyssa Lee Photography
Photo of an expansive transitional wet bar in Minneapolis with an undermount sink, recessed-panel cabinets, dark wood cabinets, quartzite benchtops, mirror splashback, medium hardwood floors, brown floor and white benchtop.
Photo of an expansive transitional wet bar in Minneapolis with an undermount sink, recessed-panel cabinets, dark wood cabinets, quartzite benchtops, mirror splashback, medium hardwood floors, brown floor and white benchtop.
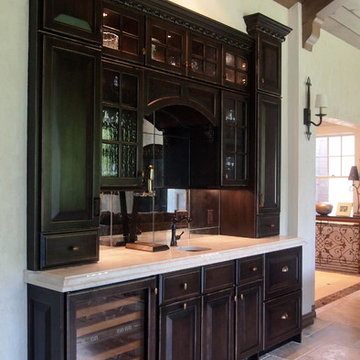
Chris Marshall
Design ideas for a mid-sized traditional single-wall wet bar in St Louis with an undermount sink, raised-panel cabinets, dark wood cabinets, granite benchtops, limestone floors and mirror splashback.
Design ideas for a mid-sized traditional single-wall wet bar in St Louis with an undermount sink, raised-panel cabinets, dark wood cabinets, granite benchtops, limestone floors and mirror splashback.
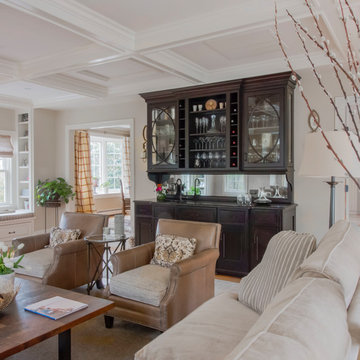
Photography by Tara L. Callow
This is an example of a mid-sized traditional single-wall wet bar in Boston with an undermount sink, beaded inset cabinets, dark wood cabinets, granite benchtops, mirror splashback and medium hardwood floors.
This is an example of a mid-sized traditional single-wall wet bar in Boston with an undermount sink, beaded inset cabinets, dark wood cabinets, granite benchtops, mirror splashback and medium hardwood floors.
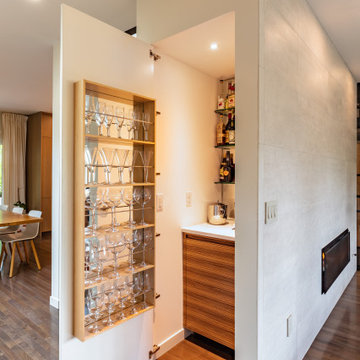
This hidden wetbar is tucked between the living and dining rooms. When the hidden door is open, the wetbar is revealed with a small sink, custom built storage, and shelves for storage.
Design by: H2D Architecture + Design
www.h2darchitects.com
Built by: GT Residential
Photos by: Nathaniel Willson Photography
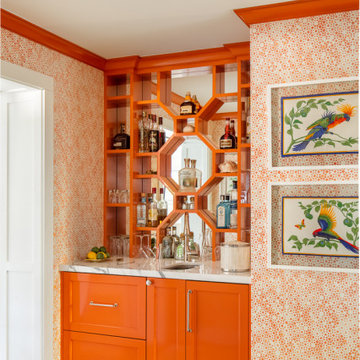
Photo of a beach style single-wall wet bar in Miami with an undermount sink, orange cabinets, mirror splashback and white benchtop.
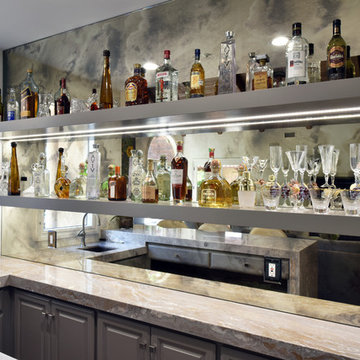
Martin Mann
Design ideas for a mid-sized transitional galley seated home bar in San Diego with an undermount sink, shaker cabinets, grey cabinets, marble benchtops, mirror splashback and dark hardwood floors.
Design ideas for a mid-sized transitional galley seated home bar in San Diego with an undermount sink, shaker cabinets, grey cabinets, marble benchtops, mirror splashback and dark hardwood floors.
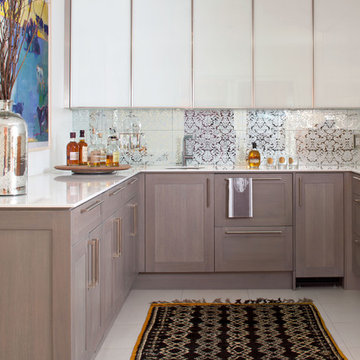
Emily Minton Redfield; EMR Photography
This is an example of a contemporary u-shaped wet bar in Denver with an undermount sink, flat-panel cabinets, white cabinets, multi-coloured splashback and mirror splashback.
This is an example of a contemporary u-shaped wet bar in Denver with an undermount sink, flat-panel cabinets, white cabinets, multi-coloured splashback and mirror splashback.
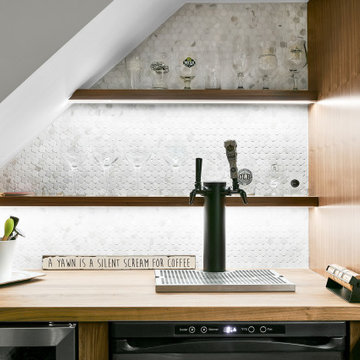
Inspiration for a mid-sized modern l-shaped home bar in Ottawa with an undermount sink, shaker cabinets, medium wood cabinets, quartz benchtops, white splashback, mirror splashback, vinyl floors, black floor and white benchtop.
Home Bar Design Ideas with an Undermount Sink and Mirror Splashback
4