Home Bar Design Ideas with an Undermount Sink and Subway Tile Splashback
Refine by:
Budget
Sort by:Popular Today
21 - 40 of 713 photos
Item 1 of 3
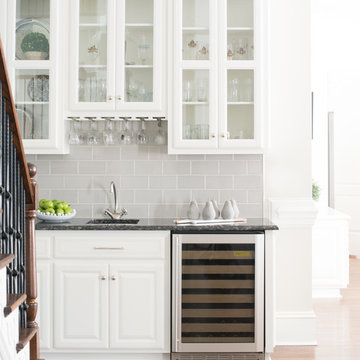
Design ideas for a mid-sized traditional single-wall wet bar in Charlotte with an undermount sink, raised-panel cabinets, white cabinets, granite benchtops, grey splashback, subway tile splashback, medium hardwood floors, brown floor and black benchtop.
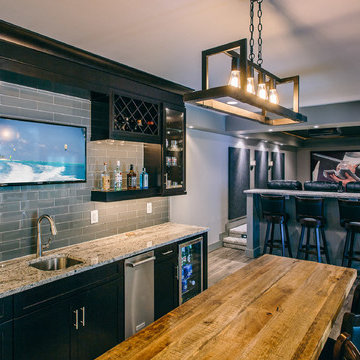
This is an example of a modern single-wall wet bar in DC Metro with an undermount sink, shaker cabinets, black cabinets, granite benchtops, grey splashback, subway tile splashback, dark hardwood floors and brown floor.
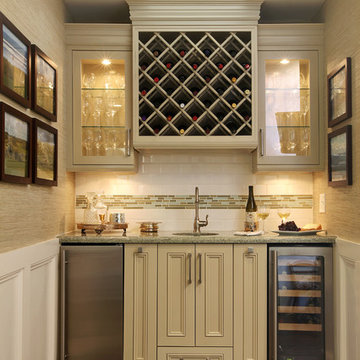
Photo of a small traditional single-wall wet bar in Miami with an undermount sink, recessed-panel cabinets, beige cabinets, white splashback, subway tile splashback and dark hardwood floors.
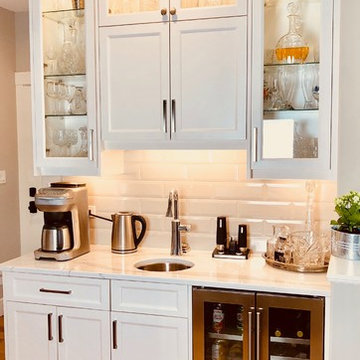
Coffee Bar and Drinks Station, custom designed to appreciate crystal collection and be the entertainment hub of the house.
Inspiration for a large contemporary home bar in Other with an undermount sink, shaker cabinets, white cabinets, quartz benchtops, white splashback, subway tile splashback, light hardwood floors, brown floor and white benchtop.
Inspiration for a large contemporary home bar in Other with an undermount sink, shaker cabinets, white cabinets, quartz benchtops, white splashback, subway tile splashback, light hardwood floors, brown floor and white benchtop.

This is an example of a mid-sized transitional l-shaped wet bar in Seattle with an undermount sink, shaker cabinets, white cabinets, quartz benchtops, white splashback, subway tile splashback, brown floor, white benchtop and light hardwood floors.
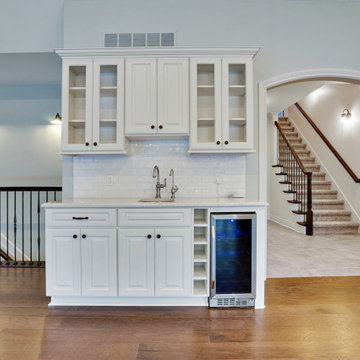
Large traditional u-shaped wet bar in Detroit with an undermount sink, raised-panel cabinets, white cabinets, quartz benchtops, white splashback, subway tile splashback, medium hardwood floors, brown floor and white benchtop.
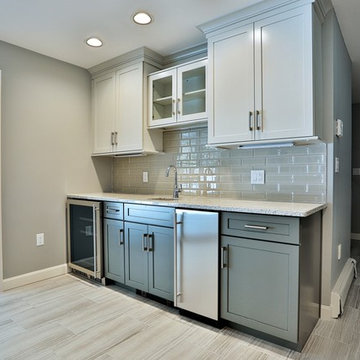
Inspiration for a mid-sized transitional single-wall wet bar in Boston with an undermount sink, shaker cabinets, white cabinets, granite benchtops, grey splashback, subway tile splashback, porcelain floors and beige floor.
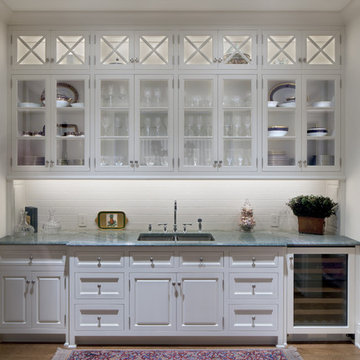
Scott Pease Photography
Traditional single-wall wet bar in Indianapolis with an undermount sink, glass-front cabinets, white cabinets, marble benchtops, white splashback and subway tile splashback.
Traditional single-wall wet bar in Indianapolis with an undermount sink, glass-front cabinets, white cabinets, marble benchtops, white splashback and subway tile splashback.
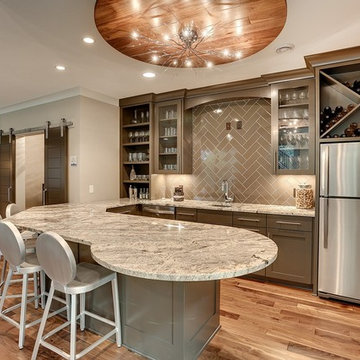
Basement bar with U-shaped counter. Shelves built for wine and glassware.
Photography by Spacecrafting
Design ideas for an expansive transitional u-shaped wet bar in Minneapolis with an undermount sink, recessed-panel cabinets, quartz benchtops, brown splashback, subway tile splashback, light hardwood floors and grey cabinets.
Design ideas for an expansive transitional u-shaped wet bar in Minneapolis with an undermount sink, recessed-panel cabinets, quartz benchtops, brown splashback, subway tile splashback, light hardwood floors and grey cabinets.

Our clients are a family with three young kids. They wanted to open up and expand their kitchen so their kids could have space to move around, and it gave our clients the opportunity to keep a close eye on the children during meal preparation and remain involved in their activities. By relocating their laundry room, removing some interior walls, and moving their downstairs bathroom we were able to create a beautiful open space. The LaCantina doors and back patio we installed really open up the space even more and allow for wonderful indoor-outdoor living. Keeping the historic feel of the house was important, so we brought the house into the modern era while maintaining a high level of craftsmanship to preserve the historic ambiance. The bar area with soapstone counters with the warm wood tone of the cabinets and glass on the cabinet doors looks exquisite.
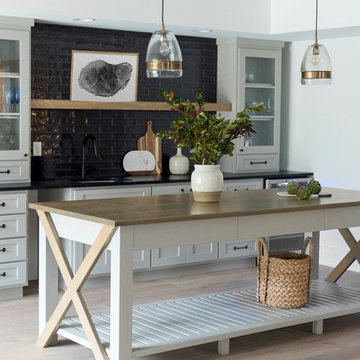
Design ideas for a mid-sized country single-wall wet bar in Indianapolis with medium hardwood floors, an undermount sink, shaker cabinets, white cabinets, wood benchtops, black splashback, subway tile splashback, beige floor and beige benchtop.
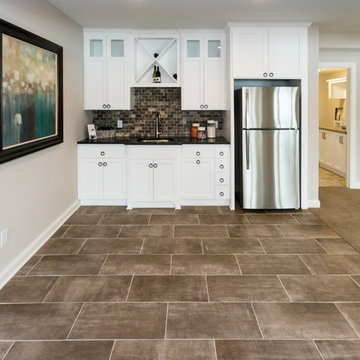
The lower level walk out is the perfect entertaining space for children and guests. The family room features a 6” raised ceiling, recreation/game area with game closet and wet bar with a full-sized fridge.
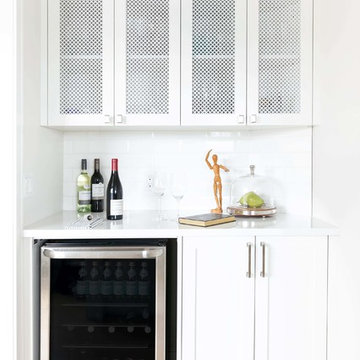
Photo by Jamie Anholt
Large transitional u-shaped home bar in Calgary with an undermount sink, shaker cabinets, white cabinets, quartzite benchtops, white splashback, subway tile splashback, medium hardwood floors, brown floor and white benchtop.
Large transitional u-shaped home bar in Calgary with an undermount sink, shaker cabinets, white cabinets, quartzite benchtops, white splashback, subway tile splashback, medium hardwood floors, brown floor and white benchtop.
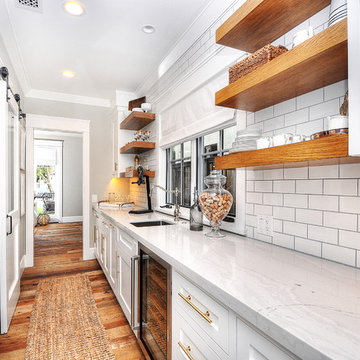
Photo of a country single-wall home bar in Orange County with an undermount sink, beaded inset cabinets, white cabinets, white splashback, subway tile splashback, medium hardwood floors and brown floor.
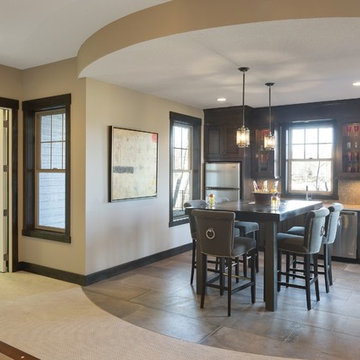
Spacecrafting
Small transitional single-wall wet bar in Minneapolis with an undermount sink, shaker cabinets, dark wood cabinets, quartzite benchtops, beige splashback, subway tile splashback and slate floors.
Small transitional single-wall wet bar in Minneapolis with an undermount sink, shaker cabinets, dark wood cabinets, quartzite benchtops, beige splashback, subway tile splashback and slate floors.
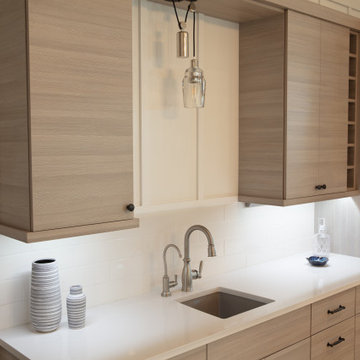
A simple bar sits right off the family room. Perfect for hopping in from the lake or deck to mix up a quick cocktail. Textured laminate cabinetry and quartz countertops match the kitchen cabinetry.
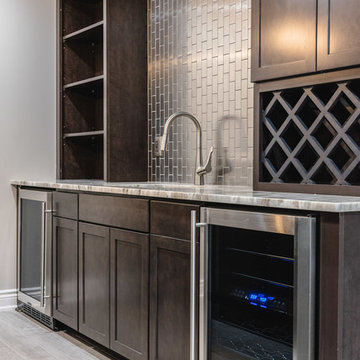
Photo of a mid-sized contemporary single-wall wet bar in Detroit with an undermount sink, shaker cabinets, dark wood cabinets, granite benchtops, subway tile splashback, porcelain floors and beige floor.
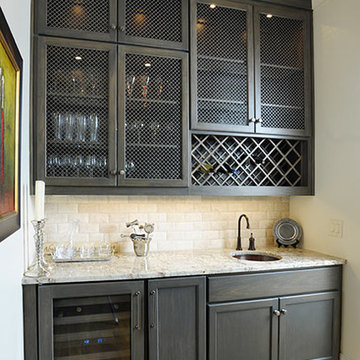
Mid-sized transitional single-wall home bar in Nashville with an undermount sink, shaker cabinets, black cabinets, granite benchtops, white splashback, subway tile splashback and medium hardwood floors.
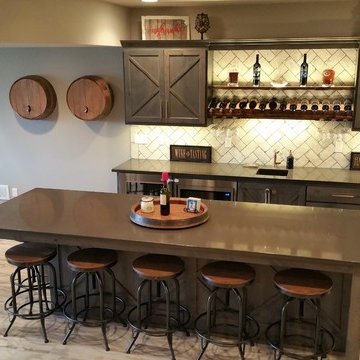
Photo of a large country single-wall seated home bar in Kansas City with an undermount sink, shaker cabinets, dark wood cabinets, solid surface benchtops, white splashback, subway tile splashback, vinyl floors, brown floor and brown benchtop.
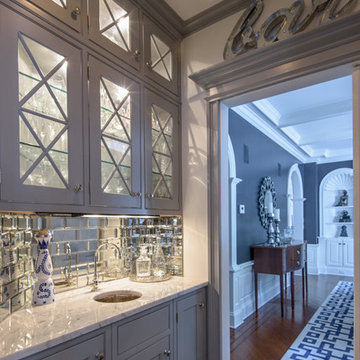
Design Builders & Remodeling is a one stop shop operation. From the start, design solutions are strongly rooted in practical applications and experience. Project planning takes into account the realities of the construction process and mindful of your established budget. All the work is centralized in one firm reducing the chances of costly or time consuming surprises. A solid partnership with solid professionals to help you realize your dreams for a new or improved home.
Nina Pomeroy
Home Bar Design Ideas with an Undermount Sink and Subway Tile Splashback
2