Home Bar Design Ideas with an Undermount Sink and Subway Tile Splashback
Refine by:
Budget
Sort by:Popular Today
101 - 120 of 713 photos
Item 1 of 3
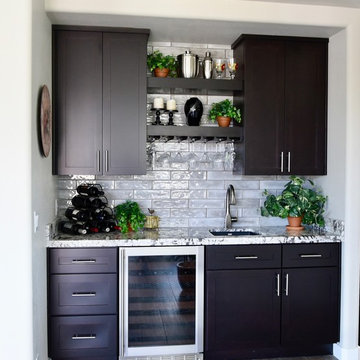
By Luxury Remodels Company
Photo of a small transitional wet bar in Phoenix with an undermount sink, shaker cabinets, dark wood cabinets, granite benchtops, grey splashback, subway tile splashback and multi-coloured benchtop.
Photo of a small transitional wet bar in Phoenix with an undermount sink, shaker cabinets, dark wood cabinets, granite benchtops, grey splashback, subway tile splashback and multi-coloured benchtop.
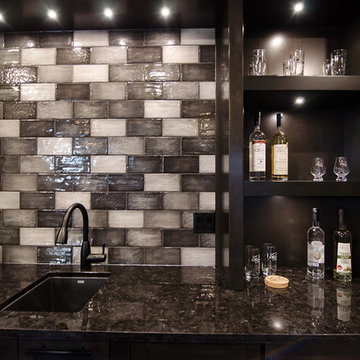
This is an example of a mid-sized contemporary single-wall wet bar in Other with an undermount sink, recessed-panel cabinets, dark wood cabinets, granite benchtops, multi-coloured splashback, subway tile splashback, dark hardwood floors, brown floor and black benchtop.
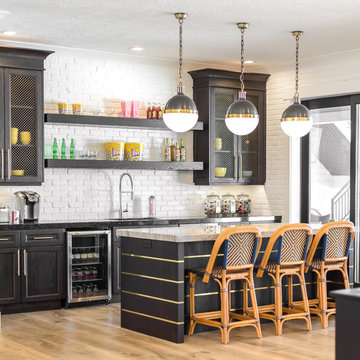
This is an example of a large transitional seated home bar in Salt Lake City with shaker cabinets, white splashback, light hardwood floors, an undermount sink, black cabinets, marble benchtops, subway tile splashback, brown floor and white benchtop.
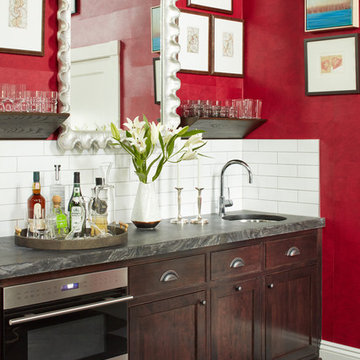
Small transitional single-wall wet bar in Boston with an undermount sink, shaker cabinets, dark wood cabinets, white splashback, subway tile splashback, grey floor, porcelain floors, marble benchtops and grey benchtop.
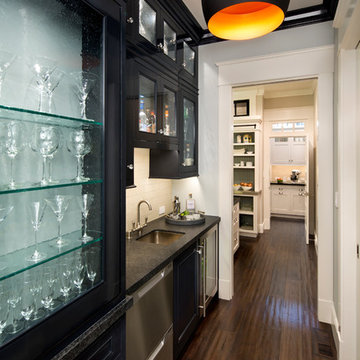
Bernard Andre
This is an example of a mid-sized traditional single-wall wet bar in San Francisco with an undermount sink, glass-front cabinets, black cabinets, granite benchtops, white splashback, subway tile splashback and dark hardwood floors.
This is an example of a mid-sized traditional single-wall wet bar in San Francisco with an undermount sink, glass-front cabinets, black cabinets, granite benchtops, white splashback, subway tile splashback and dark hardwood floors.
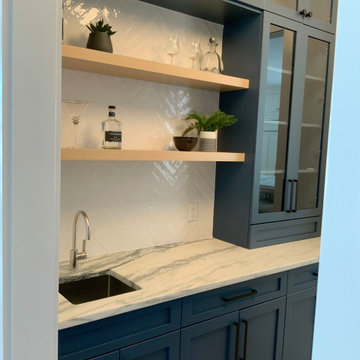
Photo of a mid-sized transitional galley wet bar in Boston with an undermount sink, glass-front cabinets, blue cabinets, quartz benchtops, white splashback, subway tile splashback, light hardwood floors, beige floor and multi-coloured benchtop.

Small country galley wet bar in Chicago with an undermount sink, recessed-panel cabinets, black cabinets, quartz benchtops, white splashback, subway tile splashback, marble floors, grey floor and white benchtop.
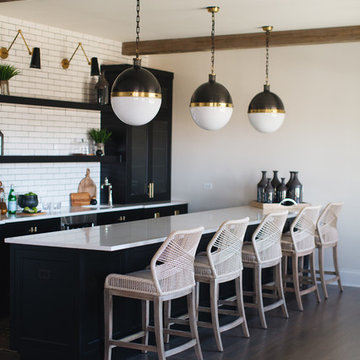
Inspiration for a country galley wet bar in Chicago with an undermount sink, shaker cabinets, black cabinets, white splashback, subway tile splashback, medium hardwood floors and brown floor.
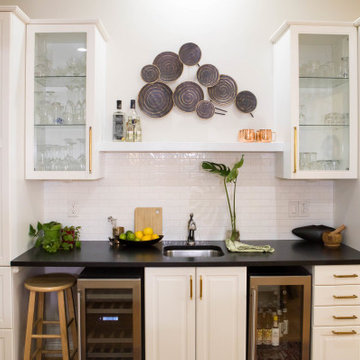
Mid-sized contemporary single-wall wet bar in Raleigh with an undermount sink, glass-front cabinets, white cabinets, quartz benchtops, white splashback, subway tile splashback and black benchtop.
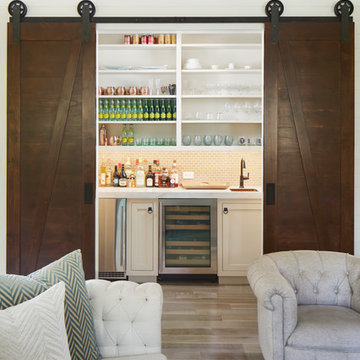
Woodmont Ave. Residence Home Bar. Construction by RisherMartin Fine Homes. Photography by Andrea Calo. Landscaping by West Shop Design.
Photo of a mid-sized country galley wet bar in Austin with an undermount sink, shaker cabinets, white cabinets, quartz benchtops, yellow splashback, subway tile splashback, light hardwood floors, beige floor and beige benchtop.
Photo of a mid-sized country galley wet bar in Austin with an undermount sink, shaker cabinets, white cabinets, quartz benchtops, yellow splashback, subway tile splashback, light hardwood floors, beige floor and beige benchtop.
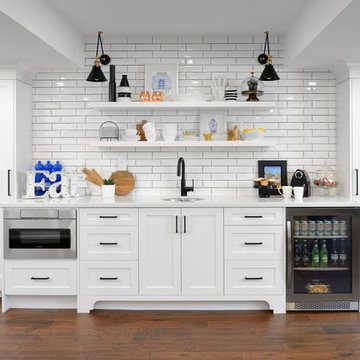
Walk up wet basement bar
Mid-sized transitional single-wall wet bar in Toronto with an undermount sink, shaker cabinets, white cabinets, quartzite benchtops, white splashback, subway tile splashback, dark hardwood floors and white benchtop.
Mid-sized transitional single-wall wet bar in Toronto with an undermount sink, shaker cabinets, white cabinets, quartzite benchtops, white splashback, subway tile splashback, dark hardwood floors and white benchtop.
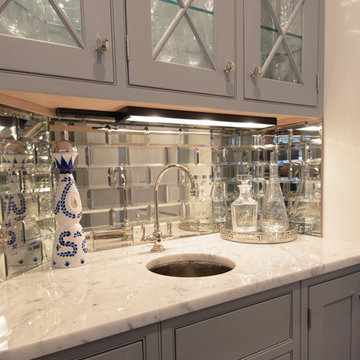
Design Builders & Remodeling is a one stop shop operation. From the start, design solutions are strongly rooted in practical applications and experience. Project planning takes into account the realities of the construction process and mindful of your established budget. All the work is centralized in one firm reducing the chances of costly or time consuming surprises. A solid partnership with solid professionals to help you realize your dreams for a new or improved home.
Nina Pomeroy
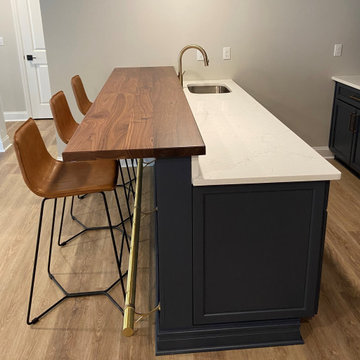
Photo of a mid-sized transitional galley wet bar in Other with an undermount sink, blue cabinets, quartz benchtops, white splashback, subway tile splashback, dark hardwood floors, brown floor and white benchtop.
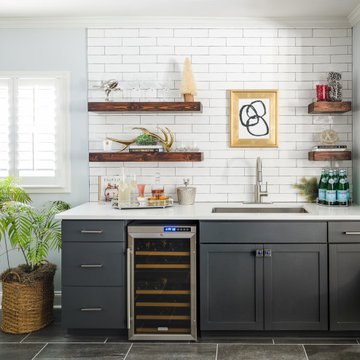
Photo Credit: Tiffany Ringwald Photography
Design ideas for a mid-sized transitional single-wall wet bar in Charlotte with an undermount sink, shaker cabinets, grey cabinets, quartz benchtops, white splashback, porcelain floors, grey floor, white benchtop and subway tile splashback.
Design ideas for a mid-sized transitional single-wall wet bar in Charlotte with an undermount sink, shaker cabinets, grey cabinets, quartz benchtops, white splashback, porcelain floors, grey floor, white benchtop and subway tile splashback.
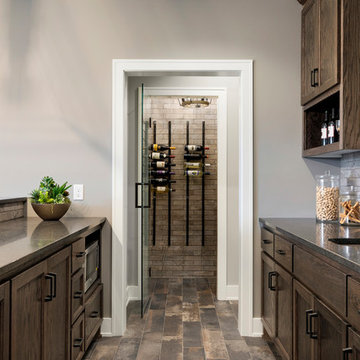
Seated Wet Bar with brick tile backsplash & wine room!
Photo of a mid-sized transitional u-shaped seated home bar in Minneapolis with an undermount sink, shaker cabinets, dark wood cabinets, granite benchtops, brown splashback, subway tile splashback, ceramic floors, multi-coloured floor and black benchtop.
Photo of a mid-sized transitional u-shaped seated home bar in Minneapolis with an undermount sink, shaker cabinets, dark wood cabinets, granite benchtops, brown splashback, subway tile splashback, ceramic floors, multi-coloured floor and black benchtop.
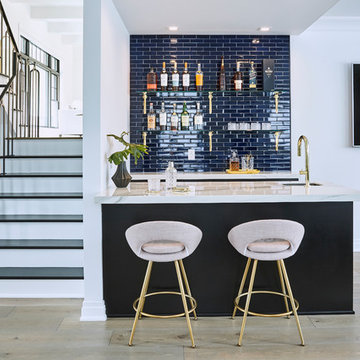
Inspiration for a mid-sized contemporary wet bar in New York with an undermount sink, marble benchtops, blue splashback, subway tile splashback and white benchtop.
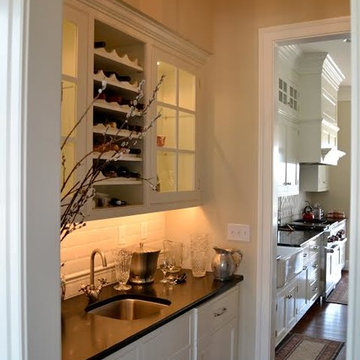
Photo by Lynn Aldridge
Photo of a small transitional single-wall wet bar in Other with an undermount sink, recessed-panel cabinets, white cabinets, soapstone benchtops, white splashback, subway tile splashback, dark hardwood floors and brown floor.
Photo of a small transitional single-wall wet bar in Other with an undermount sink, recessed-panel cabinets, white cabinets, soapstone benchtops, white splashback, subway tile splashback, dark hardwood floors and brown floor.
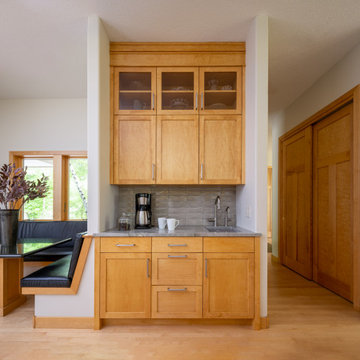
This prairie home tucked in the woods strikes a harmonious balance between modern efficiency and welcoming warmth.
This home's thoughtful design extends to the beverage bar area, which features open shelving and drawers, offering convenient storage for all drink essentials.
---
Project designed by Minneapolis interior design studio LiLu Interiors. They serve the Minneapolis-St. Paul area, including Wayzata, Edina, and Rochester, and they travel to the far-flung destinations where their upscale clientele owns second homes.
For more about LiLu Interiors, see here: https://www.liluinteriors.com/
To learn more about this project, see here:
https://www.liluinteriors.com/portfolio-items/north-oaks-prairie-home-interior-design/
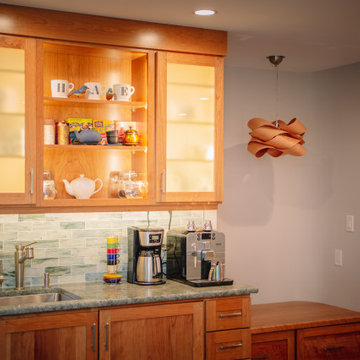
This is an example of a mid-sized midcentury single-wall wet bar in Other with an undermount sink, shaker cabinets, medium wood cabinets, quartzite benchtops, green splashback, subway tile splashback, medium hardwood floors, brown floor and green benchtop.
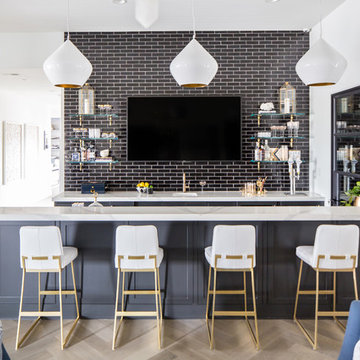
Ryan Garvin
Photo of an expansive mediterranean seated home bar in San Diego with an undermount sink, subway tile splashback, light hardwood floors, beige floor, white benchtop and black splashback.
Photo of an expansive mediterranean seated home bar in San Diego with an undermount sink, subway tile splashback, light hardwood floors, beige floor, white benchtop and black splashback.
Home Bar Design Ideas with an Undermount Sink and Subway Tile Splashback
6