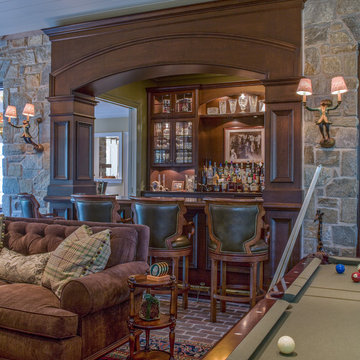Home Bar Design Ideas with Bamboo Floors and Brick Floors
Refine by:
Budget
Sort by:Popular Today
41 - 60 of 210 photos
Item 1 of 3
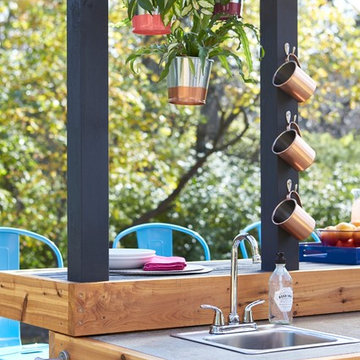
This is an example of a small contemporary seated home bar in Other with open cabinets, light wood cabinets, concrete benchtops, brick floors, grey floor, grey benchtop and a drop-in sink.
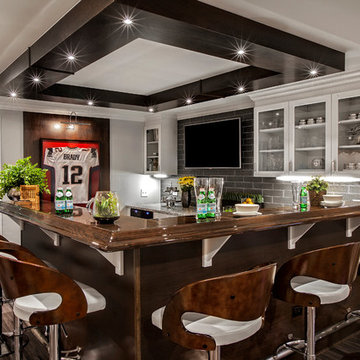
https://www.tiffanybrooksinteriors.com Inquire About Our Design Services The home owner wanted an area in the home to feel like a sports bar where him and his friends can hang out and watch the games. We gave him a beautiful custom wood bar and custom light fixture.
Marcel Page Photography
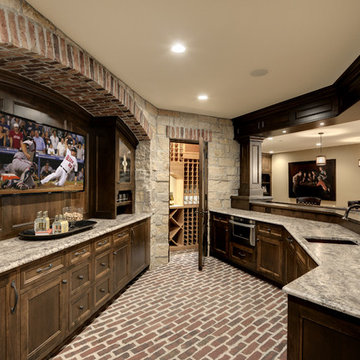
Spacecrafting/Architectural Photography
Design ideas for an expansive traditional galley seated home bar in Minneapolis with brick floors, an undermount sink, recessed-panel cabinets, dark wood cabinets and red floor.
Design ideas for an expansive traditional galley seated home bar in Minneapolis with brick floors, an undermount sink, recessed-panel cabinets, dark wood cabinets and red floor.
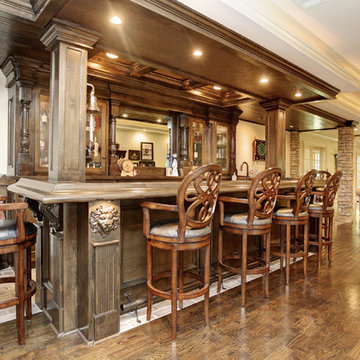
Wood Bar Rail and Hand Carved Lion Head Applique
Inspiration for a large traditional galley seated home bar in Atlanta with an undermount sink, recessed-panel cabinets, dark wood cabinets, granite benchtops, brick floors and grey floor.
Inspiration for a large traditional galley seated home bar in Atlanta with an undermount sink, recessed-panel cabinets, dark wood cabinets, granite benchtops, brick floors and grey floor.
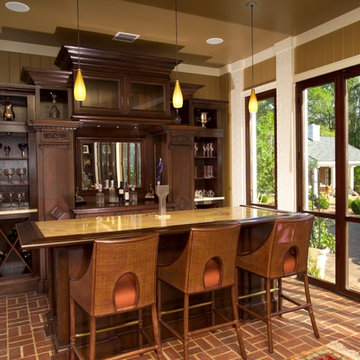
Transitional galley seated home bar in Atlanta with brick floors, open cabinets, dark wood cabinets and red floor.
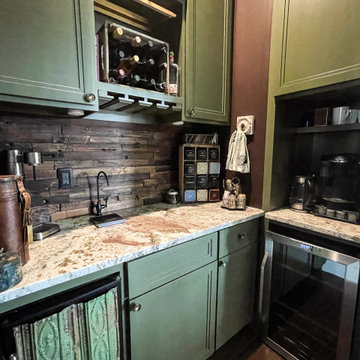
Dry bar is outfitted with reverse osmosis, a wine rack, small wine refrigerator, tea and coffee area. The recessed panel cabinets are accompanied with a rustic wooden backsplash.
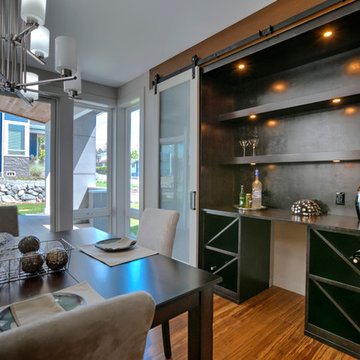
This transitional home in Lower Kennydale was designed to take advantage of all the light the area has to offer. Window design and layout is something we take pride in here at Signature Custom Homes. Some areas we love; the wine rack in the dining room, flat panel cabinets, waterfall quartz countertops, stainless steel appliances, and tiger hardwood flooring.
Photography: Layne Freedle
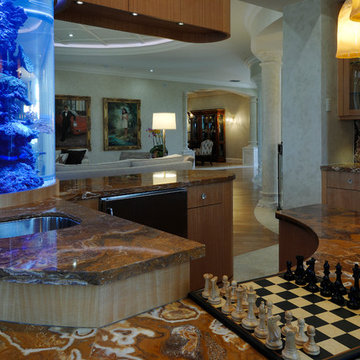
This is a close-up view of the wet bar with the living room and dining room beyond. One of the two Subzero wine refrigerators is visible in the background. There is an ice maker in the bar. The bar top is set up at two levels. One level is high enough for under cabinet appliances. The lower level acomodates chair height seating. The bar top is Onyx
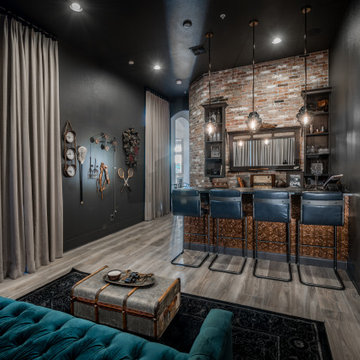
This is an example of an industrial galley home bar in Orlando with red splashback, brick splashback, brick floors and grey floor.
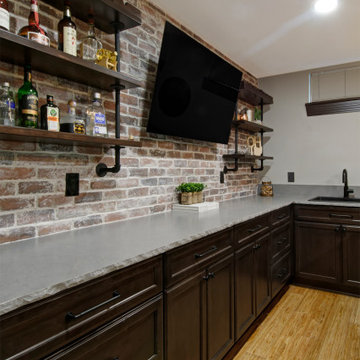
Rustic Basement Concept- with cork flooring. fireplace, open shelving, bar area, wood paneling in Columbus
Inspiration for a large country home bar in Columbus with bamboo floors and beige floor.
Inspiration for a large country home bar in Columbus with bamboo floors and beige floor.
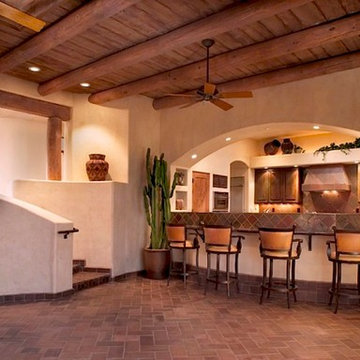
A SANTA FE GREAT ROOM:
Michael Gomez w/ Weststarr Custom Homes,LLC., Design/Build project. Contemporary flowing spaces, capture mountain views of the nearby Catalina's. Ponderosa beams w/ Doug fir ceiling. Front Doors & kitchen cabinets of wire-brushed cedar. Granite countertops with copper slate backslashes. 'Reverse Moreno' Satillo clay-tile flooring in herringbone pattern strengthens the exciting spatial flow . A 'TEP Energy Efficient Guarantee' Home. Photography by Robin Stancliff, Tucson.
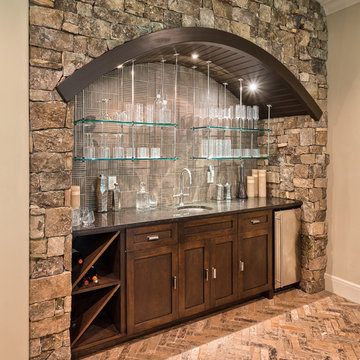
Design ideas for a mid-sized traditional single-wall wet bar in New York with an undermount sink, dark wood cabinets, granite benchtops, grey splashback, brick floors and recessed-panel cabinets.
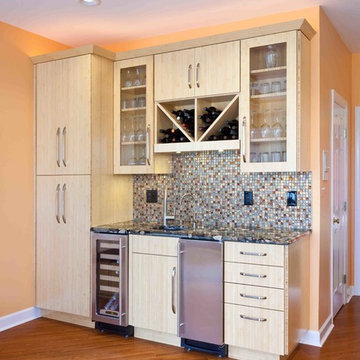
Dimitri Ganas
Mid-sized transitional single-wall wet bar in Baltimore with an undermount sink, flat-panel cabinets, light wood cabinets, granite benchtops, multi-coloured splashback, glass tile splashback and bamboo floors.
Mid-sized transitional single-wall wet bar in Baltimore with an undermount sink, flat-panel cabinets, light wood cabinets, granite benchtops, multi-coloured splashback, glass tile splashback and bamboo floors.
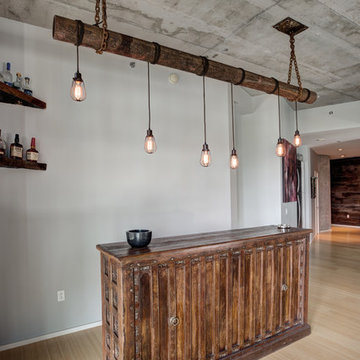
This is an example of a mid-sized industrial single-wall home bar in Nashville with no sink, bamboo floors, dark wood cabinets, wood benchtops, beige floor and brown benchtop.
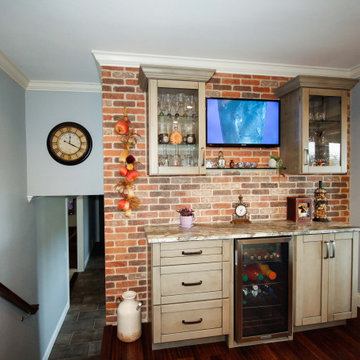
This kitchen in Whitehouse Station has glazed off white cabinets, and a distressed green-gray island. Touches of modern and touches of rustic are combined to create a warm, cozy family space.
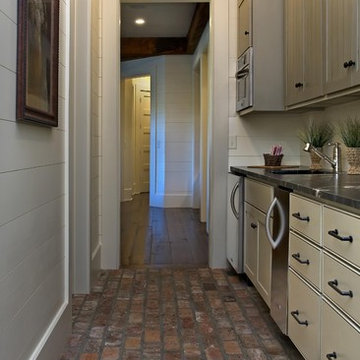
Beautiful home on Lake Keowee with English Arts and Crafts inspired details. The exterior combines stone and wavy edge siding with a cedar shake roof. Inside, heavy timber construction is accented by reclaimed heart pine floors and shiplap walls. The three-sided stone tower fireplace faces the great room, covered porch and master bedroom. Photography by Accent Photography, Greenville, SC.
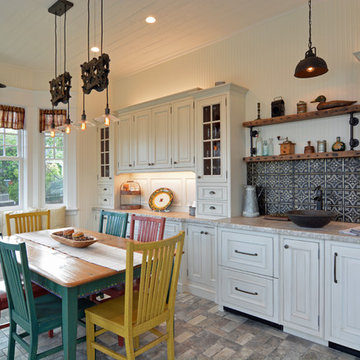
Using the home’s Victorian architecture and existing mill-work as inspiration we remodeled an antique home to its vintage roots. First focus was to restore the kitchen, but an addition seemed to be in order as the homeowners wanted a cheery breakfast room. The Client dreamt of a built-in buffet to house their many collections and a wet bar for casual entertaining. Using Pavilion Raised inset doorstyle cabinetry, we provided a hutch with plenty of storage, mullioned glass doors for displaying antique glassware and period details such as chamfers, wainscot panels and valances. To the right we accommodated a wet bar complete with two under-counter refrigerator units, a vessel sink, and reclaimed wood shelves. The rustic hand painted dining table with its colorful mix of chairs, the owner’s collection of colorful accessories and whimsical light fixtures, plus a bay window seat complete the room.
The mullioned glass door display cabinets have a specialty cottage red beadboard interior to tie in with the red furniture accents. The backsplash features a framed panel with Wood-Mode’s scalloped inserts at the buffet (sized to compliment the cabinetry above) and tin tiles at the bar. The hutch’s light valance features a curved corner detail and edge bead integrated right into the cabinets’ bottom rail. Also note the decorative integrated panels on the under-counter refrigerator drawers. Also, the client wanted to have a small TV somewhere, so we placed it in the center of the hutch, behind doors. The inset hinges allow the doors to swing fully open when the TV is on; the rest of the time no one would know it was there.
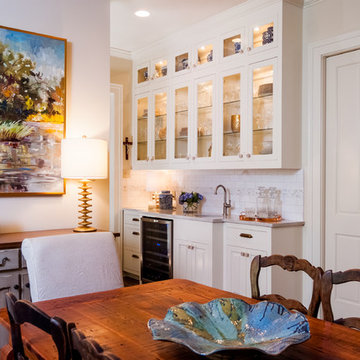
Don Kadair
Photo of a small transitional galley wet bar in New Orleans with an undermount sink, glass-front cabinets, white cabinets, quartz benchtops, white splashback, subway tile splashback, brick floors, brown floor and white benchtop.
Photo of a small transitional galley wet bar in New Orleans with an undermount sink, glass-front cabinets, white cabinets, quartz benchtops, white splashback, subway tile splashback, brick floors, brown floor and white benchtop.
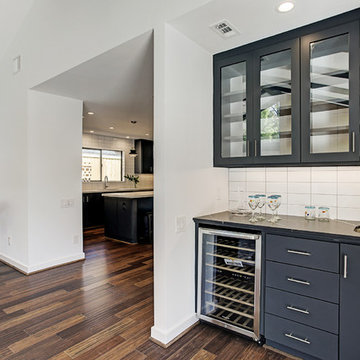
The Wet Bar is located in the Family Room with easy access to the Patio for entertaining.
TK Images
Inspiration for a midcentury single-wall wet bar in Houston with an undermount sink, flat-panel cabinets, black cabinets, quartz benchtops, white splashback, ceramic splashback, bamboo floors, brown floor and black benchtop.
Inspiration for a midcentury single-wall wet bar in Houston with an undermount sink, flat-panel cabinets, black cabinets, quartz benchtops, white splashback, ceramic splashback, bamboo floors, brown floor and black benchtop.
Home Bar Design Ideas with Bamboo Floors and Brick Floors
3
