Home Bar Design Ideas with Bamboo Floors and Brick Floors
Refine by:
Budget
Sort by:Popular Today
101 - 120 of 210 photos
Item 1 of 3
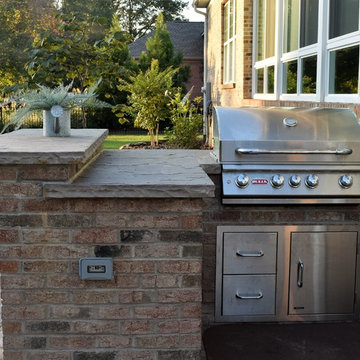
Tracie Newey
Mid-sized contemporary l-shaped seated home bar in Charlotte with no sink, flat-panel cabinets, grey cabinets, solid surface benchtops, beige splashback and brick floors.
Mid-sized contemporary l-shaped seated home bar in Charlotte with no sink, flat-panel cabinets, grey cabinets, solid surface benchtops, beige splashback and brick floors.
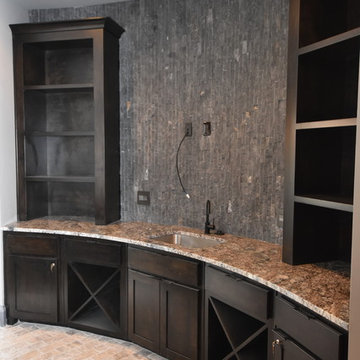
Carrie Babbitt
Design ideas for a large arts and crafts single-wall wet bar in Kansas City with an undermount sink, shaker cabinets, dark wood cabinets, granite benchtops, grey splashback, stone tile splashback and brick floors.
Design ideas for a large arts and crafts single-wall wet bar in Kansas City with an undermount sink, shaker cabinets, dark wood cabinets, granite benchtops, grey splashback, stone tile splashback and brick floors.
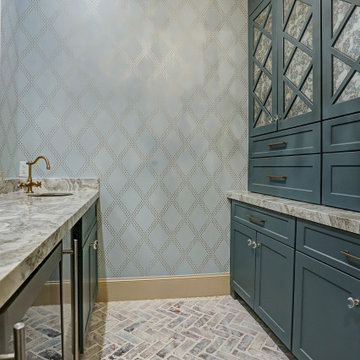
The owner had a small laundry area right off the kitchen and it was a tight fit and didn't fit the homeowner's needs. They decided to create a large laundry area upstairs and turn the old laundry into a beautiful bar area for entertaining. This area provides is a fantastic entertaining area perfectly situated between the kitchen and dining areas.
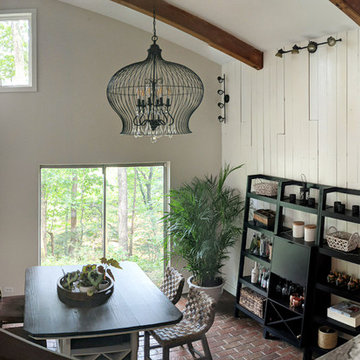
Design ideas for a mid-sized country home bar in DC Metro with brick floors and red floor.
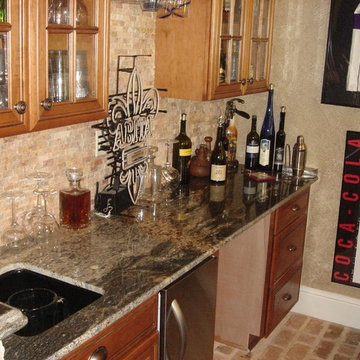
Inspiration for a mid-sized country single-wall home bar in Miami with an undermount sink, glass-front cabinets, light wood cabinets, granite benchtops, beige splashback, stone tile splashback and brick floors.
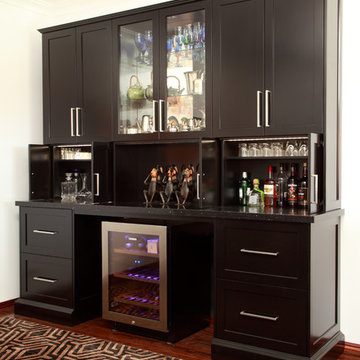
Phil England - Terrace Photographers
Small transitional home bar in Perth with bamboo floors.
Small transitional home bar in Perth with bamboo floors.
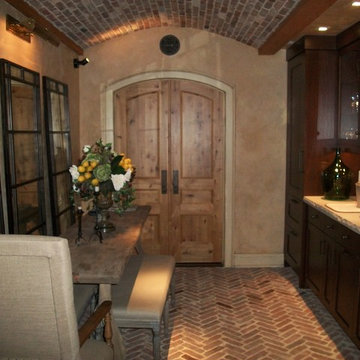
Inspiration for a large mediterranean single-wall wet bar in New York with an undermount sink, shaker cabinets, dark wood cabinets, grey splashback, stone tile splashback, brick floors and red floor.
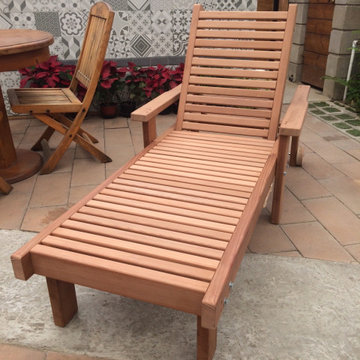
The outdoor sun redwood chaise lounges provide relaxation and comfort, their ergonomic designs lets our customers have a pleasant and enjoyable time. Sidings are made of a solid 3 ½ ‘’ solid redwood lumber giving it a bulkier design than others. Also, the back rest movement is based on 5/16 carriage bolts and screws, making it more durable and resistant to decay. The square legs design gives it a more sturdy look than any other chaise lounge. Perfect for people who like extra space while enjoying the sun, reading, or having a quiet time. These items are commercial and residential grade, they are at resorts, hotels, cabins, and parks.
Includes arms, wheels and sliding table.
Your choice of premium sealant.
Your choice of fabric design in case of adding cushion to your order.
Easy assembly instructions.
All hardware included.
100% solid redwood.
Home delivery.
Your Best Redwood Furniture will last for at least 5 years all-round weather conditions with normal maintenance every year or so.
California redwood is one of nature’s most maintenance-free building materials. It has a natural resistance to decay and insects. Redwood’s natural stability means it shrinks, warps, and splits less than most other woods. In addition, no other wood takes and holds finishes better than redwood.
Your Outdoor Sun Chaise lounge can be finished with your choice of stain or transparent sealant.
One coat application that imparts a - freshly finished look for years.
Unique three oil system nourishes & moisturizes the wood.
Deep penetrating formula for durability & protection against all-weather elements.
Protects from mold, mildew, water & UV rays.
Use on decks, siding, fencing & outdoor furniture.
CHAISE LOUNGE CUSHIONS
Handmade custom cushions will add comfort and style to your chaise lounge. If interested please contact us and request a catalog of the sunbrella fabric to choose your design of cushion.
BEST REDWOOD OFFERS 4 TYPES OF REDWOOD FINISHES.
Here are images showing the different types of redwood sealant options applied. From left to right: 1912 -Mission Brown, 1905 -Super Deck, 1910 -Super Deck and Clear No Stain finish. California residents see Prop 65 WARNINGS.
If interested in a different finish for this product, or if you have any questions, special custom requests or concerns, please contact us via email to info@best-redwood.com or give us a call at (619) 391-9913 or toll free to 1800-393-4128.
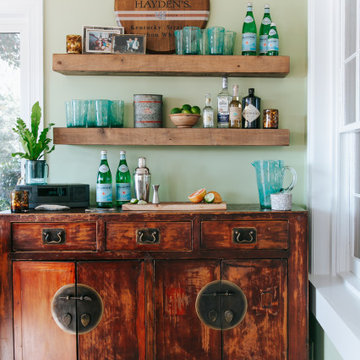
We spent months looking for the perfect cabinet to go behind the bar when my clients came across this beauty… The coloring, the distressed finish and overall vibe was perfect! Used primarily for storage, its also the spot for mixing drinks.
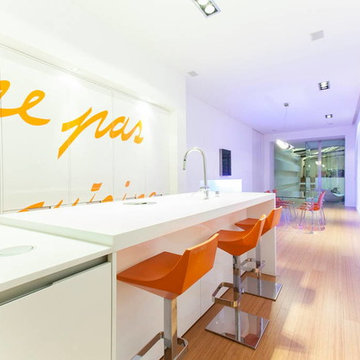
Inspiration for a mid-sized modern galley wet bar in Los Angeles with white cabinets, quartz benchtops and bamboo floors.
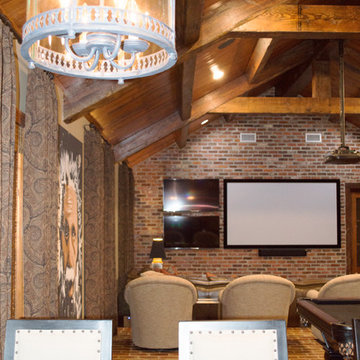
Entre Nous Design
Mid-sized arts and crafts u-shaped seated home bar in New Orleans with an undermount sink, raised-panel cabinets, dark wood cabinets, concrete benchtops, brown splashback, timber splashback and brick floors.
Mid-sized arts and crafts u-shaped seated home bar in New Orleans with an undermount sink, raised-panel cabinets, dark wood cabinets, concrete benchtops, brown splashback, timber splashback and brick floors.
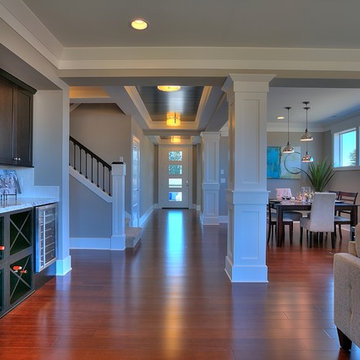
Our design team wanted to achieve a Pacific Northwest transitional contemporary home with a bit of nautical feel to the exterior. We mixed organic elements throughout the house to tie the look all together, along with white cabinets in the kitchen. We hope you enjoy the interior trim details we added on columns and in our tub surrounds. We took extra care on our stair system with a wrought iron accent along the top.
Photography: Layne Freedle
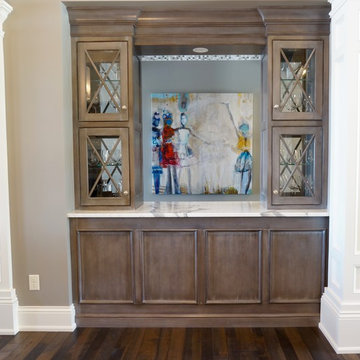
Interior Deisgn and home furnishings by Laura Sirpilla Bosworth, Laura of Pembroke, Inc
Inspiration for a mid-sized arts and crafts galley wet bar in Cleveland with no sink, glass-front cabinets, grey cabinets, marble benchtops, bamboo floors, brown floor and grey benchtop.
Inspiration for a mid-sized arts and crafts galley wet bar in Cleveland with no sink, glass-front cabinets, grey cabinets, marble benchtops, bamboo floors, brown floor and grey benchtop.
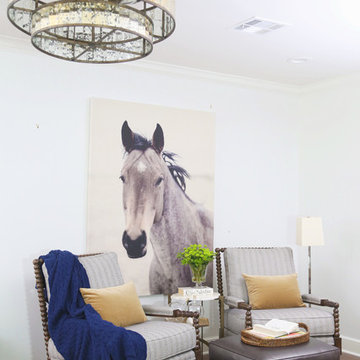
Fully remodeled home in Tulsa, Oklahoma as featured in Oklahoma Magazine, December 2018.
Photo of a mid-sized traditional galley home bar in Other with medium wood cabinets, wood benchtops, brick floors and red floor.
Photo of a mid-sized traditional galley home bar in Other with medium wood cabinets, wood benchtops, brick floors and red floor.
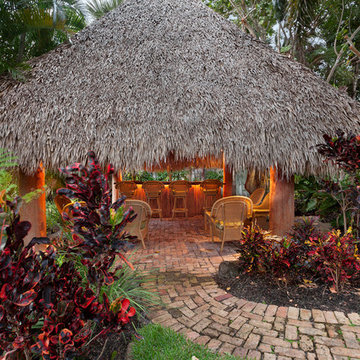
Design ideas for an expansive seated home bar in Miami with brick floors and pink floor.
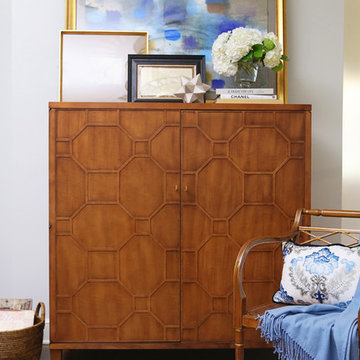
Fully remodeled home in Tulsa, Oklahoma as featured in Oklahoma Magazine, December 2018.
Inspiration for a mid-sized traditional home bar in Other with medium wood cabinets, wood benchtops, brick floors and red floor.
Inspiration for a mid-sized traditional home bar in Other with medium wood cabinets, wood benchtops, brick floors and red floor.
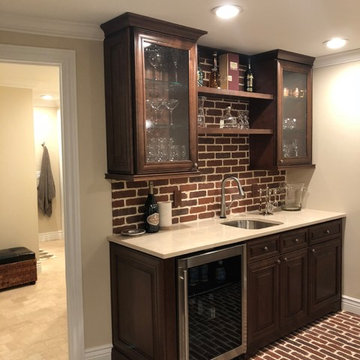
Brick accented home bar with counter seating
Inspiration for a large traditional single-wall seated home bar in Denver with an undermount sink, glass-front cabinets, dark wood cabinets, quartz benchtops, red splashback, brick splashback, brick floors and red floor.
Inspiration for a large traditional single-wall seated home bar in Denver with an undermount sink, glass-front cabinets, dark wood cabinets, quartz benchtops, red splashback, brick splashback, brick floors and red floor.
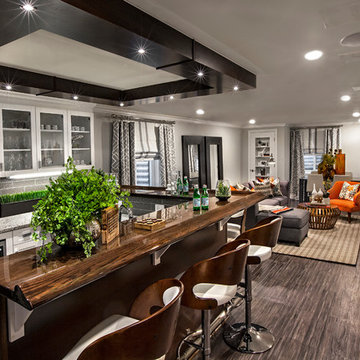
https://www.tiffanybrooksinteriors.com Inquire About Our Design Services The home owner wanted an area in the home to feel like a sports bar where him and his friends can hang out and watch the games. We gave him a beautiful custom wood bar and custom light fixture.
Marcel Page Photography
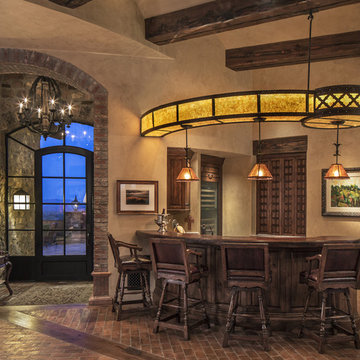
Southwestern/Tuscan style home bar with wood counter.
Architect: Urban Design Associates
Builder: R-Net Custom Homes
Interiors: Ashley P. Designs
Photography: Thompson Photographic
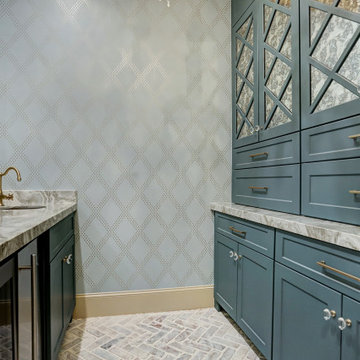
The owner had a small laundry area right off the kitchen and it was a tight fit and didn't fit the homeowner's needs. They decided to create a large laundry area upstairs and turn the old laundry into a beautiful bar area for entertaining. This area provides is a fantastic entertaining area perfectly situated between the kitchen and dining areas.
Home Bar Design Ideas with Bamboo Floors and Brick Floors
6