Home Bar Design Ideas with Beaded Inset Cabinets and Glass-front Cabinets
Refine by:
Budget
Sort by:Popular Today
41 - 60 of 4,103 photos
Item 1 of 3
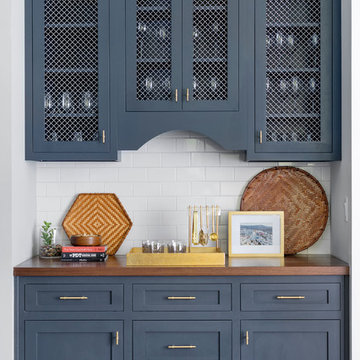
Inspiration for a beach style single-wall wet bar in Jacksonville with beaded inset cabinets, blue cabinets, wood benchtops, red splashback and brown benchtop.
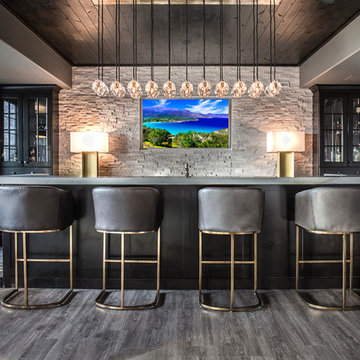
Andy Mamott
Inspiration for a modern galley seated home bar in Chicago with glass-front cabinets, black cabinets, concrete benchtops, grey splashback, stone tile splashback, dark hardwood floors, grey floor and grey benchtop.
Inspiration for a modern galley seated home bar in Chicago with glass-front cabinets, black cabinets, concrete benchtops, grey splashback, stone tile splashback, dark hardwood floors, grey floor and grey benchtop.
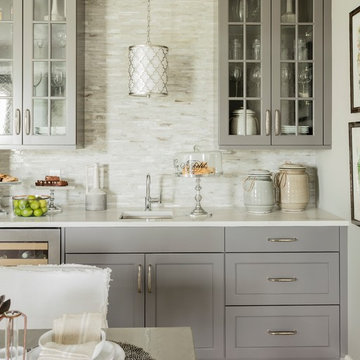
Design ideas for a transitional single-wall wet bar in DC Metro with an undermount sink, glass-front cabinets, grey cabinets, beige splashback, matchstick tile splashback, light hardwood floors and beige floor.
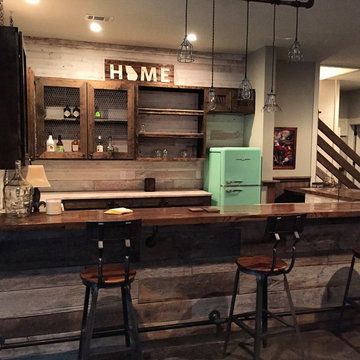
Design ideas for a mid-sized country u-shaped seated home bar in Atlanta with glass-front cabinets, dark wood cabinets, wood benchtops, beige splashback, timber splashback and brown benchtop.
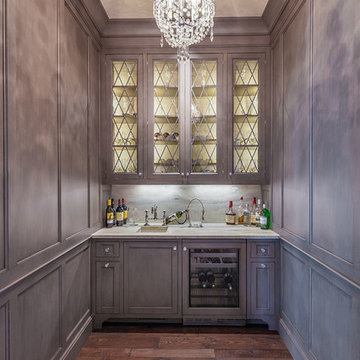
This sprawling estate is reminiscent of a traditional manor set in the English countryside. The limestone and slate exterior gives way to refined interiors featuring reclaimed oak floors, plaster walls and reclaimed timbers.
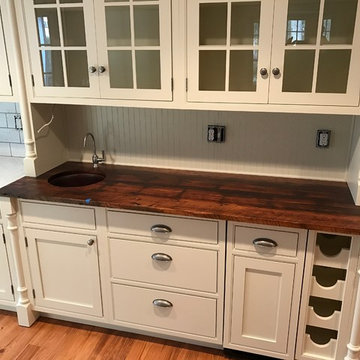
Inspiration for an expansive country l-shaped wet bar in Philadelphia with beige cabinets, wood benchtops, beige splashback, timber splashback, an undermount sink, glass-front cabinets and medium hardwood floors.
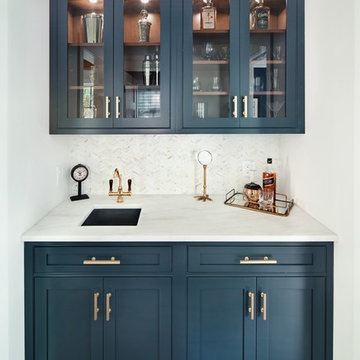
Amanda Kirkpatrick Photography
Small transitional single-wall wet bar in New York with glass-front cabinets, blue cabinets, marble benchtops, white splashback, ceramic splashback and dark hardwood floors.
Small transitional single-wall wet bar in New York with glass-front cabinets, blue cabinets, marble benchtops, white splashback, ceramic splashback and dark hardwood floors.
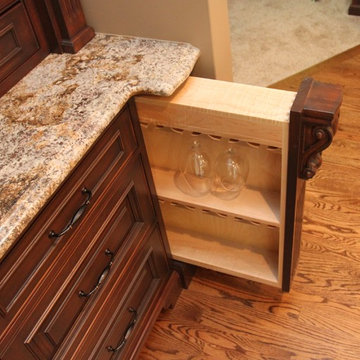
This is an example of a mid-sized traditional single-wall wet bar with an undermount sink, beaded inset cabinets, dark wood cabinets, granite benchtops and medium hardwood floors.
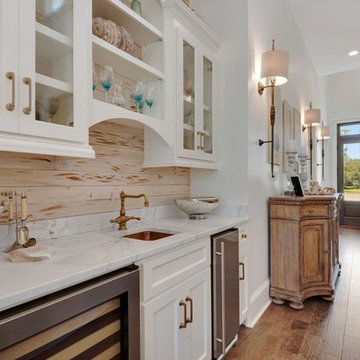
Photo of a mid-sized transitional single-wall wet bar in Miami with an undermount sink, glass-front cabinets, white cabinets, marble benchtops, brown splashback, timber splashback and medium hardwood floors.
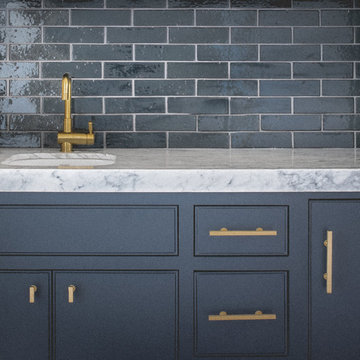
Design ideas for a small contemporary single-wall wet bar in Dallas with an undermount sink, grey cabinets, marble benchtops, blue splashback, subway tile splashback, medium hardwood floors and beaded inset cabinets.
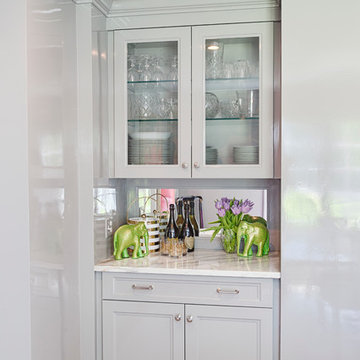
RUDLOFF Custom Builders, is a residential construction company that connects with clients early in the design phase to ensure every detail of your project is captured just as you imagined. RUDLOFF Custom Builders will create the project of your dreams that is executed by on-site project managers and skilled craftsman, while creating lifetime client relationships that are build on trust and integrity.
We are a full service, certified remodeling company that covers all of the Philadelphia suburban area including West Chester, Gladwynne, Malvern, Wayne, Haverford and more.
As a 6 time Best of Houzz winner, we look forward to working with you on your next project.
Design by Wein Interiors
Photos by Alicia's Art LLC
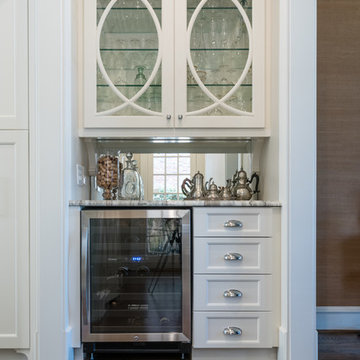
Karen Dorsey Photography
Photo of a small transitional single-wall home bar in Houston with no sink, glass-front cabinets, white cabinets, quartzite benchtops, grey splashback, mirror splashback and medium hardwood floors.
Photo of a small transitional single-wall home bar in Houston with no sink, glass-front cabinets, white cabinets, quartzite benchtops, grey splashback, mirror splashback and medium hardwood floors.
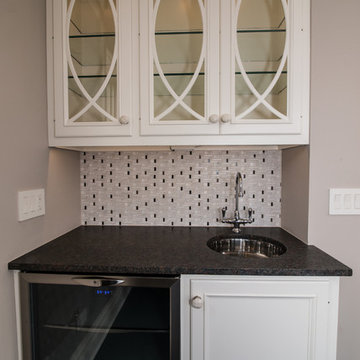
Krzysztof Hotlos
Design ideas for a small single-wall wet bar in Chicago with granite benchtops, an undermount sink, glass-front cabinets, multi-coloured splashback, matchstick tile splashback, dark hardwood floors and white cabinets.
Design ideas for a small single-wall wet bar in Chicago with granite benchtops, an undermount sink, glass-front cabinets, multi-coloured splashback, matchstick tile splashback, dark hardwood floors and white cabinets.
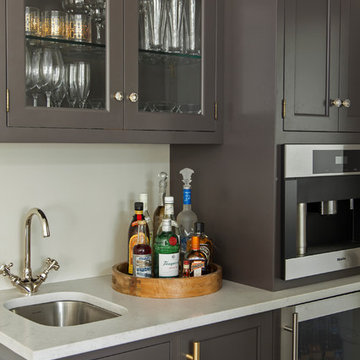
Mid-sized traditional wet bar in Portland with an undermount sink, glass-front cabinets, grey cabinets and medium hardwood floors.
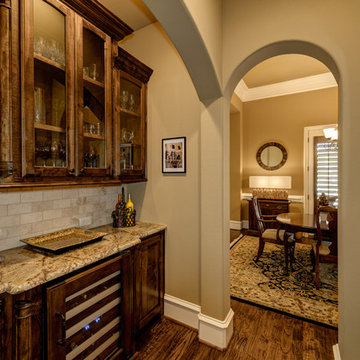
James Wilson
Inspiration for a mid-sized traditional single-wall home bar in Dallas with glass-front cabinets, dark wood cabinets, granite benchtops, beige splashback, stone tile splashback and dark hardwood floors.
Inspiration for a mid-sized traditional single-wall home bar in Dallas with glass-front cabinets, dark wood cabinets, granite benchtops, beige splashback, stone tile splashback and dark hardwood floors.
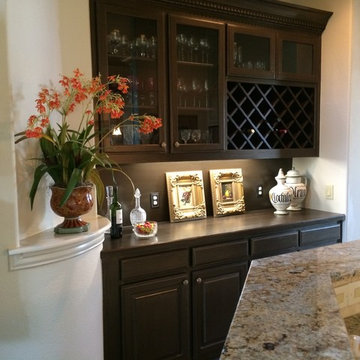
Inspiration for a mid-sized traditional single-wall wet bar in Dallas with no sink, glass-front cabinets, brown cabinets, wood benchtops and timber splashback.
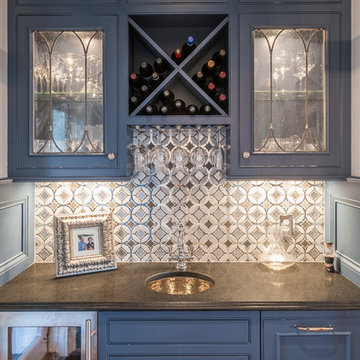
"Just Enough" Bar Area between Kitchen and Dining Rm
Photo of a small traditional galley wet bar in Cincinnati with beaded inset cabinets, blue cabinets, granite benchtops, blue splashback, mosaic tile splashback and an undermount sink.
Photo of a small traditional galley wet bar in Cincinnati with beaded inset cabinets, blue cabinets, granite benchtops, blue splashback, mosaic tile splashback and an undermount sink.
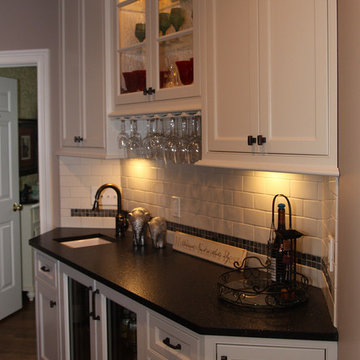
Wet Bar area as part of a full Kitchen Remodel. Custom-made and painted inset shaker style cabinets. Quartz Countertops and 3 x 6 subway tile
This is an example of a small transitional single-wall wet bar in Cleveland with an undermount sink, beaded inset cabinets, white cabinets, quartz benchtops, white splashback, ceramic splashback and medium hardwood floors.
This is an example of a small transitional single-wall wet bar in Cleveland with an undermount sink, beaded inset cabinets, white cabinets, quartz benchtops, white splashback, ceramic splashback and medium hardwood floors.
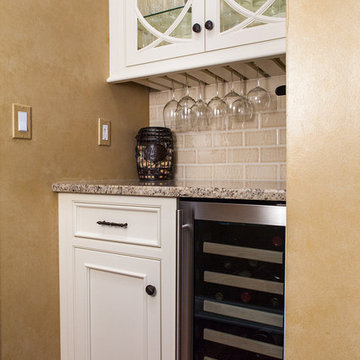
Andrew Pitzer Photography
Photo of a small traditional home bar in New York with beaded inset cabinets, white cabinets, granite benchtops, beige splashback, ceramic splashback and medium hardwood floors.
Photo of a small traditional home bar in New York with beaded inset cabinets, white cabinets, granite benchtops, beige splashback, ceramic splashback and medium hardwood floors.
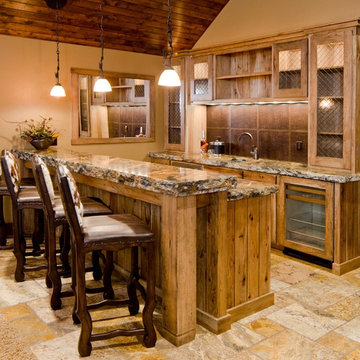
Ross Chandler Photography
Working closely with the builder, Bob Schumacher, and the home owners, Patty Jones Design selected and designed interior finishes for this custom lodge-style home in the resort community of Caldera Springs. This 5000+ sq ft home features premium finishes throughout including all solid slab counter tops, custom light fixtures, timber accents, natural stone treatments, and much more.
Home Bar Design Ideas with Beaded Inset Cabinets and Glass-front Cabinets
3