Home Bar Design Ideas with Beaded Inset Cabinets and Glass-front Cabinets
Refine by:
Budget
Sort by:Popular Today
101 - 120 of 4,103 photos
Item 1 of 3
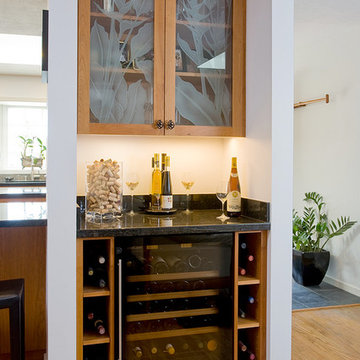
BJ Photography
This is an example of a transitional home bar in San Francisco with glass-front cabinets and medium wood cabinets.
This is an example of a transitional home bar in San Francisco with glass-front cabinets and medium wood cabinets.
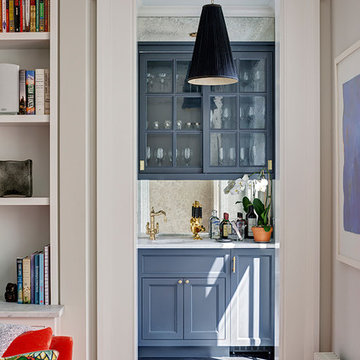
Photography by Francis Dzikowski / OTTO
Traditional wet bar in New York with glass-front cabinets and blue cabinets.
Traditional wet bar in New York with glass-front cabinets and blue cabinets.
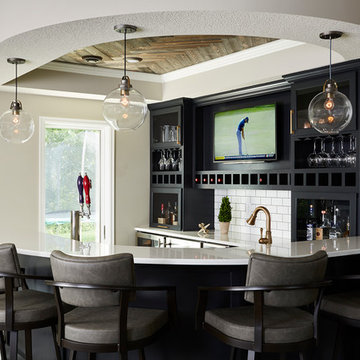
This bar is perfect for entertaining family and friends. Fully equipped with with a keg for the adults and a root beer keg for the kids! The herringbone wood ceiling really warms up the feel of the bar!
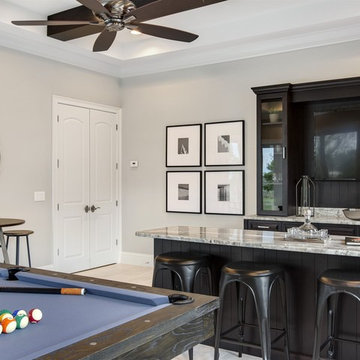
Design ideas for a mid-sized transitional galley seated home bar in Orlando with an undermount sink, glass-front cabinets, dark wood cabinets, granite benchtops, multi-coloured splashback, stone slab splashback and porcelain floors.

Our Carmel design-build studio planned a beautiful open-concept layout for this home with a lovely kitchen, adjoining dining area, and a spacious and comfortable living space. We chose a classic blue and white palette in the kitchen, used high-quality appliances, and added plenty of storage spaces to make it a functional, hardworking kitchen. In the adjoining dining area, we added a round table with elegant chairs. The spacious living room comes alive with comfortable furniture and furnishings with fun patterns and textures. A stunning fireplace clad in a natural stone finish creates visual interest. In the powder room, we chose a lovely gray printed wallpaper, which adds a hint of elegance in an otherwise neutral but charming space.
---
Project completed by Wendy Langston's Everything Home interior design firm, which serves Carmel, Zionsville, Fishers, Westfield, Noblesville, and Indianapolis.
For more about Everything Home, see here: https://everythinghomedesigns.com/
To learn more about this project, see here:
https://everythinghomedesigns.com/portfolio/modern-home-at-holliday-farms

This is an example of a modern wet bar in Baltimore with an undermount sink, beaded inset cabinets, black cabinets, quartz benchtops, ceramic splashback, light hardwood floors and black benchtop.

Attention to detail is beyond any other for the exquisite home bar.
Expansive transitional u-shaped wet bar in Miami with a drop-in sink, glass-front cabinets, light wood cabinets, quartzite benchtops, porcelain floors, white floor and black benchtop.
Expansive transitional u-shaped wet bar in Miami with a drop-in sink, glass-front cabinets, light wood cabinets, quartzite benchtops, porcelain floors, white floor and black benchtop.

Transitional galley seated home bar in New York with beaded inset cabinets, blue cabinets, mirror splashback, medium hardwood floors, brown floor and white benchtop.
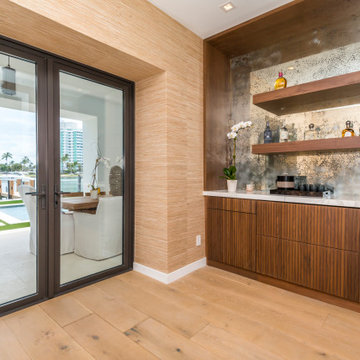
Situated on prime waterfront slip, the Pine Tree House could float we used so much wood.
This project consisted of a complete package. Built-In lacquer wall unit with custom cabinetry & LED lights, walnut floating vanities, credenzas, walnut slat wood bar with antique mirror backing.
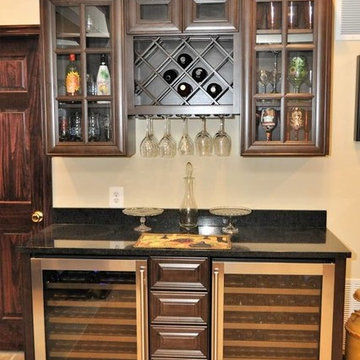
Mid-sized single-wall home bar in Miami with glass-front cabinets, dark wood cabinets, granite benchtops and black benchtop.
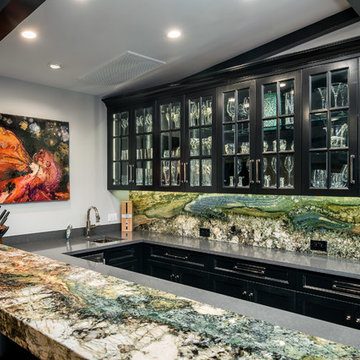
Design ideas for a mid-sized modern u-shaped wet bar in Dallas with an undermount sink, glass-front cabinets, dark wood cabinets, quartz benchtops, multi-coloured splashback, stone slab splashback and grey benchtop.
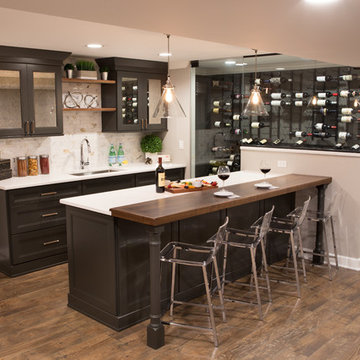
Karen and Chad of Tower Lakes, IL were tired of their unfinished basement functioning as nothing more than a storage area and depressing gym. They wanted to increase the livable square footage of their home with a cohesive finished basement design, while incorporating space for the kids and adults to hang out.
“We wanted to make sure that upon renovating the basement, that we can have a place where we can spend time and watch movies, but also entertain and showcase the wine collection that we have,” Karen said.
After a long search comparing many different remodeling companies, Karen and Chad found Advance Design Studio. They were drawn towards the unique “Common Sense Remodeling” process that simplifies the renovation experience into predictable steps focused on customer satisfaction.
“There are so many other design/build companies, who may not have transparency, or a focused process in mind and I think that is what separated Advance Design Studio from the rest,” Karen said.
Karen loved how designer Claudia Pop was able to take very high-level concepts, “non-negotiable items” and implement them in the initial 3D drawings. Claudia and Project Manager DJ Yurik kept the couple in constant communication through the project. “Claudia was very receptive to the ideas we had, but she was also very good at infusing her own points and thoughts, she was very responsive, and we had an open line of communication,” Karen said.
A very important part of the basement renovation for the couple was the home gym and sauna. The “high-end hotel” look and feel of the openly blended work out area is both highly functional and beautiful to look at. The home sauna gives them a place to relax after a long day of work or a tough workout. “The gym was a very important feature for us,” Karen said. “And I think (Advance Design) did a very great job in not only making the gym a functional area, but also an aesthetic point in our basement”.
An extremely unique wow-factor in this basement is the walk in glass wine cellar that elegantly displays Karen and Chad’s extensive wine collection. Immediate access to the stunning wet bar accompanies the wine cellar to make this basement a popular spot for friends and family.
The custom-built wine bar brings together two natural elements; Calacatta Vicenza Quartz and thick distressed Black Walnut. Sophisticated yet warm Graphite Dura Supreme cabinetry provides contrast to the soft beige walls and the Calacatta Gold backsplash. An undermount sink across from the bar in a matching Calacatta Vicenza Quartz countertop adds functionality and convenience to the bar, while identical distressed walnut floating shelves add an interesting design element and increased storage. Rich true brown Rustic Oak hardwood floors soften and warm the space drawing all the areas together.
Across from the bar is a comfortable living area perfect for the family to sit down at a watch a movie. A full bath completes this finished basement with a spacious walk-in shower, Cocoa Brown Dura Supreme vanity with Calacatta Vicenza Quartz countertop, a crisp white sink and a stainless-steel Voss faucet.
Advance Design’s Common Sense process gives clients the opportunity to walk through the basement renovation process one step at a time, in a completely predictable and controlled environment. “Everything was designed and built exactly how we envisioned it, and we are really enjoying it to it’s full potential,” Karen said.
Constantly striving for customer satisfaction, Advance Design’s success is heavily reliant upon happy clients referring their friends and family. “We definitely will and have recommended Advance Design Studio to friends who are looking to embark on a remodeling project small or large,” Karen exclaimed at the completion of her project.
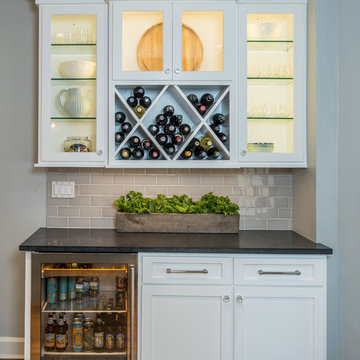
Adam Gibson
Inspiration for a transitional single-wall home bar in Indianapolis with no sink, glass-front cabinets, white cabinets, grey splashback, subway tile splashback, medium hardwood floors and black benchtop.
Inspiration for a transitional single-wall home bar in Indianapolis with no sink, glass-front cabinets, white cabinets, grey splashback, subway tile splashback, medium hardwood floors and black benchtop.
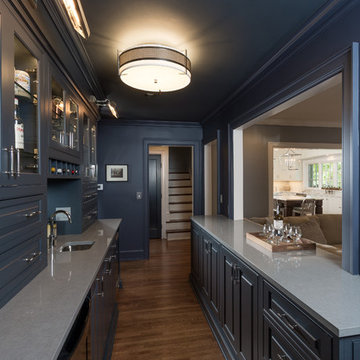
Todd Yarrington
Inspiration for a mid-sized transitional galley wet bar in Columbus with an undermount sink, beaded inset cabinets, blue cabinets, quartz benchtops, mirror splashback and medium hardwood floors.
Inspiration for a mid-sized transitional galley wet bar in Columbus with an undermount sink, beaded inset cabinets, blue cabinets, quartz benchtops, mirror splashback and medium hardwood floors.
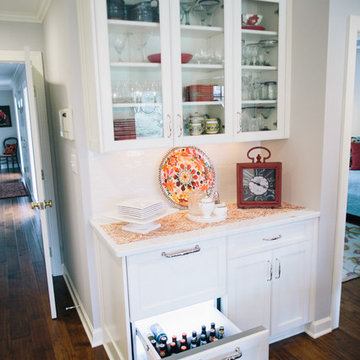
Design ideas for a mid-sized transitional single-wall wet bar in Other with white cabinets, brown floor, glass-front cabinets, white splashback and dark hardwood floors.
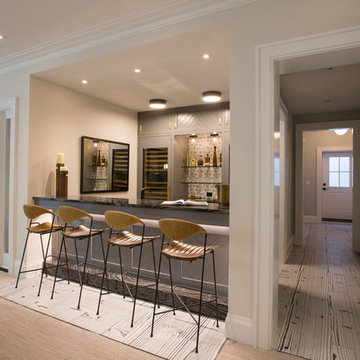
Mid-sized transitional single-wall seated home bar in New York with beaded inset cabinets, grey cabinets, onyx benchtops, grey splashback, stone tile splashback and carpet.
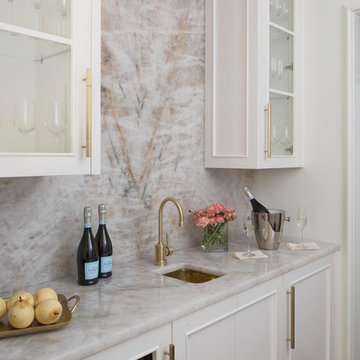
Atlanta Homes & Lifestyles Home for the Holidays Designer Showhouse. Lumix quartzite from Levantina USA Atlanta Stone Center. Fabrication- Atlanta Kitchen, Inc. Construction Resources LLC. Cabinetry- Kingdom Woodworks. Styling: Thea Beasley. Photographer: Galina Juliana.
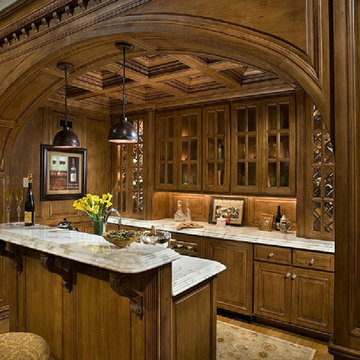
This is an example of a large mediterranean u-shaped seated home bar in Phoenix with glass-front cabinets, medium wood cabinets, marble benchtops, brown splashback, timber splashback and medium hardwood floors.
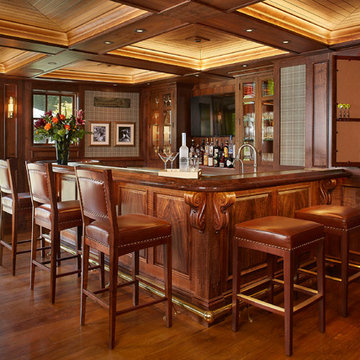
Peter Medilek
Design ideas for a mid-sized traditional l-shaped wet bar in San Francisco with an undermount sink, beaded inset cabinets, dark wood cabinets, copper benchtops and dark hardwood floors.
Design ideas for a mid-sized traditional l-shaped wet bar in San Francisco with an undermount sink, beaded inset cabinets, dark wood cabinets, copper benchtops and dark hardwood floors.
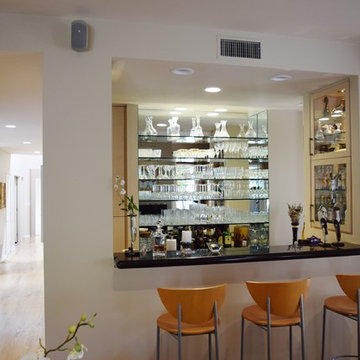
Looking into the home bar.
photo by Richard Rothenberg
Photo of a mid-sized contemporary galley seated home bar in Los Angeles with glass-front cabinets, granite benchtops, an undermount sink, beige cabinets and light hardwood floors.
Photo of a mid-sized contemporary galley seated home bar in Los Angeles with glass-front cabinets, granite benchtops, an undermount sink, beige cabinets and light hardwood floors.
Home Bar Design Ideas with Beaded Inset Cabinets and Glass-front Cabinets
6