Home Bar Design Ideas with Beaded Inset Cabinets and Grey Cabinets
Refine by:
Budget
Sort by:Popular Today
61 - 80 of 173 photos
Item 1 of 3
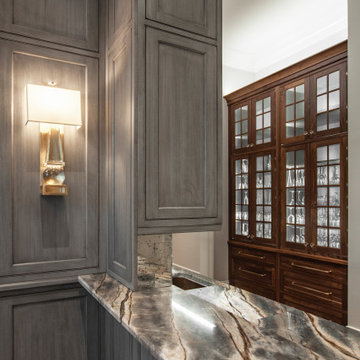
Photo of a large traditional galley wet bar in Nashville with an undermount sink, beaded inset cabinets, grey cabinets, quartzite benchtops, grey splashback, mirror splashback, medium hardwood floors, brown floor and grey benchtop.
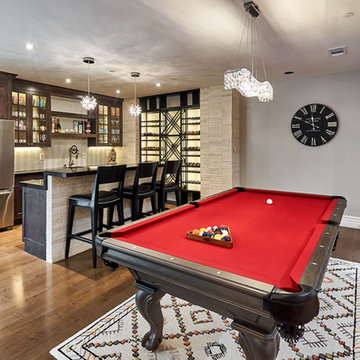
Mark Pinkerton - vi360 Photography
Inspiration for a large transitional galley seated home bar in San Francisco with an undermount sink, beaded inset cabinets, grey cabinets, quartz benchtops, white splashback, glass tile splashback, medium hardwood floors and brown floor.
Inspiration for a large transitional galley seated home bar in San Francisco with an undermount sink, beaded inset cabinets, grey cabinets, quartz benchtops, white splashback, glass tile splashback, medium hardwood floors and brown floor.
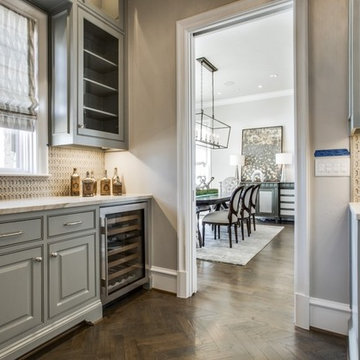
This is an example of a large transitional home bar in Dallas with beaded inset cabinets, grey cabinets, quartz benchtops, beige splashback, mosaic tile splashback, dark hardwood floors and brown floor.
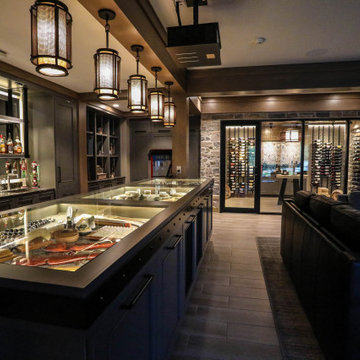
The lower level is where you'll find the party, with the fully-equipped bar, wine cellar and theater room. Glass display case serves as the bar top for the beautifully finished custom bar. The bar is served by a full-size paneled-front Sub-Zero refrigerator, undercounter ice maker, a Fisher & Paykel DishDrawer & a Bosch Speed Oven.
General Contracting by Martin Bros. Contracting, Inc.; James S. Bates, Architect; Interior Design by InDesign; Photography by Marie Martin Kinney.
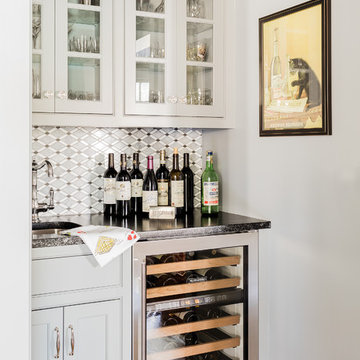
Michael J. Lee Photography
Design ideas for a traditional galley home bar in Boston with an undermount sink, beaded inset cabinets, grey cabinets, granite benchtops, grey splashback, mosaic tile splashback and medium hardwood floors.
Design ideas for a traditional galley home bar in Boston with an undermount sink, beaded inset cabinets, grey cabinets, granite benchtops, grey splashback, mosaic tile splashback and medium hardwood floors.
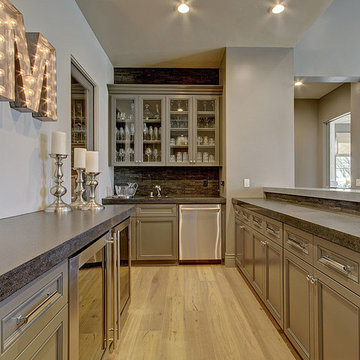
3,800sf, 4 bdrm, 3.5 bath with oversized 4 car garage and over 270sf Loggia; climate controlled wine room and bar, Tech Room, landscaping and pool. Solar, high efficiency HVAC and insulation was used which resulted in huge rebates from utility companies, enhancing the ROI. The challenge with this property was the downslope lot, sewer system was lower than main line at the street thus requiring a special pump system. Retaining walls to create a flat usable back yard.
ESI Builders is a subsidiary of EnergyWise Solutions, Inc. and was formed by Allan, Bob and Dave to fulfill an important need for quality home builders and remodeling services in the Sacramento region. With a strong and growing referral base, we decided to provide a convenient one-stop option for our clients and focus on combining our key services: quality custom homes and remodels, turnkey client partnering and communication, and energy efficient and environmentally sustainable measures in all we do. Through energy efficient appliances and fixtures, solar power, high efficiency heating and cooling systems, enhanced insulation and sealing, and other construction elements – we go beyond simple code compliance and give you immediate savings and greater sustainability for your new or remodeled home.
All of the design work and construction tasks for our clients are done by or supervised by our highly trained, professional staff. This not only saves you money, it provides a peace of mind that all of the details are taken care of and the job is being done right – to Perfection. Our service does not stop after we clean up and drive off. We continue to provide support for any warranty issues that arise and give you administrative support as needed in order to assure you obtain any energy-related tax incentives or rebates. This ‘One call does it all’ philosophy assures that your experience in remodeling or upgrading your home is an enjoyable one.
ESI Builders was formed by professionals with varying backgrounds and a common interest to provide you, our clients, with options to live more comfortably, save money, and enjoy quality homes for many years to come. As our company continues to grow and evolve, the expertise has been quickly growing to include several job foreman, tradesmen, and support staff. In response to our growth, we will continue to hire well-qualified staff and we will remain committed to maintaining a level of quality, attention to detail, and pursuit of perfection.
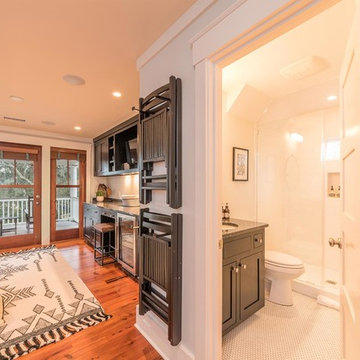
Inspiration for a mid-sized country single-wall wet bar in Atlanta with no sink, beaded inset cabinets, grey cabinets, granite benchtops, medium hardwood floors, brown floor and grey benchtop.
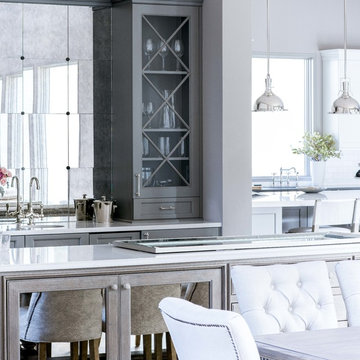
The bar is adjacent to the dining room and incorporates a long buffet for serving that parallels the dining table. Glasses are stored in glass-front cabinets in close proximity to the dining and living room.
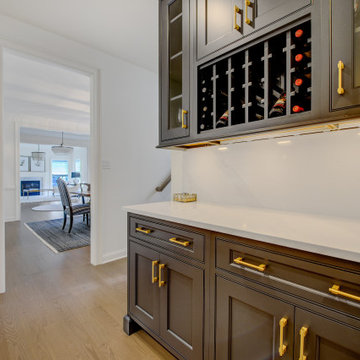
Main Line Kitchen Design’s unique business model allows our customers to work with the most experienced designers and get the most competitive kitchen cabinet pricing..
.
How can Main Line Kitchen Design offer both the best kitchen designs along with the most competitive kitchen cabinet pricing? Our expert kitchen designers meet customers by appointment only in our offices, instead of a large showroom open to the general public. We display the cabinet lines we sell under glass countertops so customers can see how our cabinetry is constructed. Customers can view hundreds of sample doors and and sample finishes and see 3d renderings of their future kitchen on flat screen TV’s. But we do not waste our time or our customers money on showroom extras that are not essential. Nor are we available to assist people who want to stop in and browse. We pass our savings onto our customers and concentrate on what matters most. Designing great kitchens!
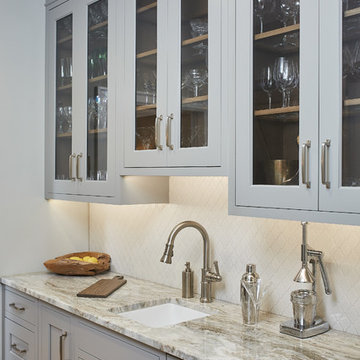
Ashley Avila
This is an example of a mid-sized single-wall wet bar in Grand Rapids with an undermount sink, beaded inset cabinets, grey cabinets, granite benchtops, grey splashback, ceramic splashback and medium hardwood floors.
This is an example of a mid-sized single-wall wet bar in Grand Rapids with an undermount sink, beaded inset cabinets, grey cabinets, granite benchtops, grey splashback, ceramic splashback and medium hardwood floors.
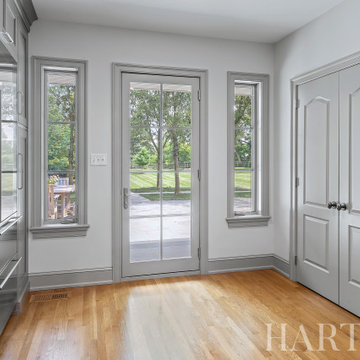
Mid-sized single-wall wet bar in Philadelphia with an undermount sink, beaded inset cabinets, grey cabinets, quartz benchtops, white splashback, engineered quartz splashback, light hardwood floors, brown floor and white benchtop.
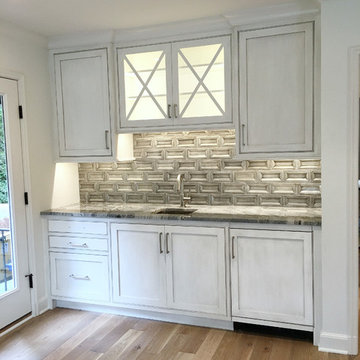
Inspiration for a mid-sized transitional single-wall wet bar in Other with an undermount sink, beaded inset cabinets, grey cabinets, marble benchtops, grey splashback, medium hardwood floors and brown floor.
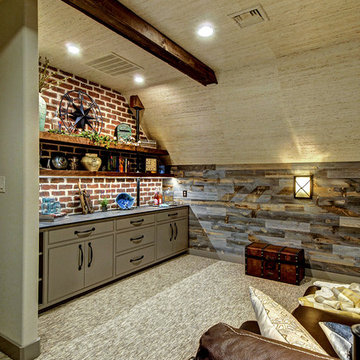
Design ideas for a mid-sized country single-wall seated home bar in Philadelphia with beaded inset cabinets, grey cabinets, brown splashback, brick splashback, carpet and grey floor.
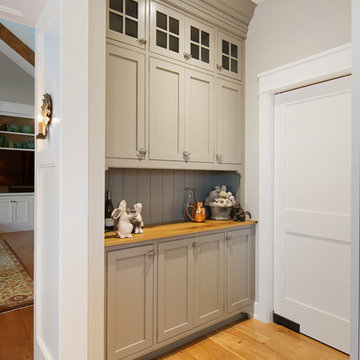
This is an example of a mid-sized transitional galley home bar in Philadelphia with no sink, beaded inset cabinets, grey cabinets, wood benchtops, grey splashback, timber splashback and medium hardwood floors.
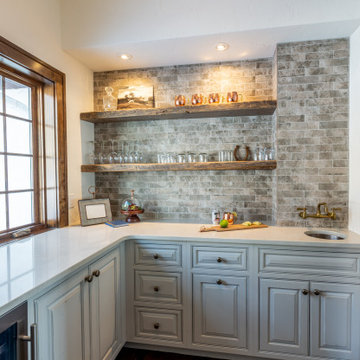
A little added extension of the kitchen.
This is an example of a small scandinavian l-shaped wet bar in Milwaukee with an undermount sink, beaded inset cabinets, grey cabinets, quartz benchtops, grey splashback, porcelain splashback, dark hardwood floors, brown floor and white benchtop.
This is an example of a small scandinavian l-shaped wet bar in Milwaukee with an undermount sink, beaded inset cabinets, grey cabinets, quartz benchtops, grey splashback, porcelain splashback, dark hardwood floors, brown floor and white benchtop.
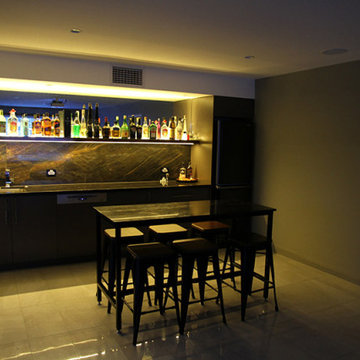
This is an example of a mid-sized modern single-wall wet bar in Brisbane with an undermount sink, beaded inset cabinets, grey cabinets, quartz benchtops, black splashback, ceramic splashback, ceramic floors, white floor and black benchtop.
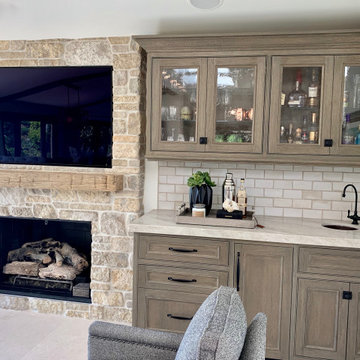
Mediterranean home on the cliff in Laguna Beach, CA gets a huge update while still staying true to the style of architecture of the home.
This is an example of a beach style home bar in Orange County with an undermount sink, beaded inset cabinets, grey cabinets, quartzite benchtops, limestone floors, beige floor and beige benchtop.
This is an example of a beach style home bar in Orange County with an undermount sink, beaded inset cabinets, grey cabinets, quartzite benchtops, limestone floors, beige floor and beige benchtop.
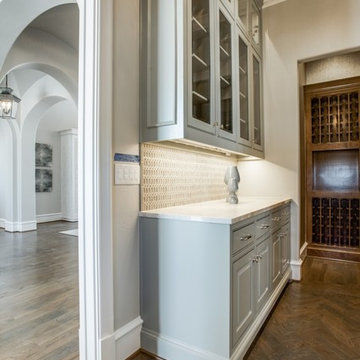
Design ideas for a large transitional home bar in Dallas with beaded inset cabinets, grey cabinets, quartz benchtops, beige splashback, mosaic tile splashback, dark hardwood floors and brown floor.
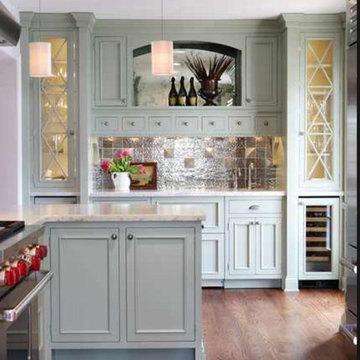
Mid-sized transitional single-wall wet bar in Los Angeles with an undermount sink, beaded inset cabinets, grey cabinets, metal splashback, medium hardwood floors, brown floor and white benchtop.
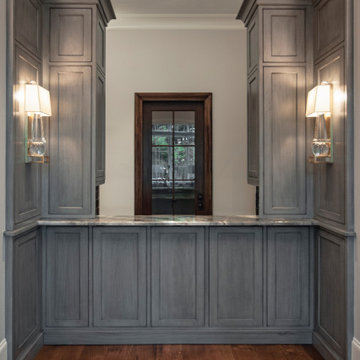
Design ideas for a large traditional galley wet bar in Nashville with an undermount sink, beaded inset cabinets, grey cabinets, quartzite benchtops, grey splashback, mirror splashback, medium hardwood floors, brown floor and grey benchtop.
Home Bar Design Ideas with Beaded Inset Cabinets and Grey Cabinets
4