Home Bar Design Ideas with Beige Cabinets and Granite Benchtops
Refine by:
Budget
Sort by:Popular Today
101 - 120 of 133 photos
Item 1 of 3
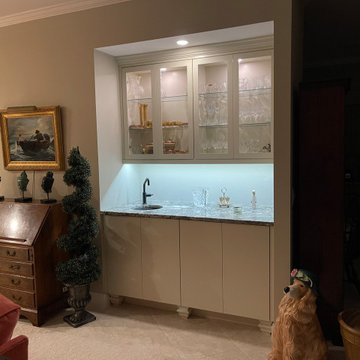
glass wall cabinets, granite, sink, faucet, lighting, molding, feet,
This is an example of a small transitional single-wall wet bar in Orlando with an undermount sink, flat-panel cabinets, beige cabinets, granite benchtops, ceramic floors, beige floor and multi-coloured benchtop.
This is an example of a small transitional single-wall wet bar in Orlando with an undermount sink, flat-panel cabinets, beige cabinets, granite benchtops, ceramic floors, beige floor and multi-coloured benchtop.
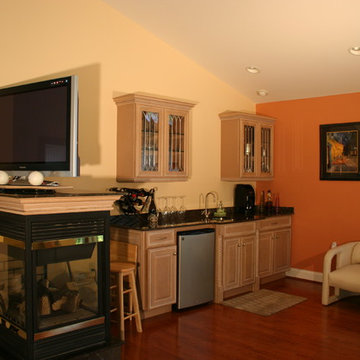
Robert Kutner
Photo of a large contemporary single-wall wet bar in Other with dark hardwood floors, brown floor, a drop-in sink, raised-panel cabinets, beige cabinets and granite benchtops.
Photo of a large contemporary single-wall wet bar in Other with dark hardwood floors, brown floor, a drop-in sink, raised-panel cabinets, beige cabinets and granite benchtops.
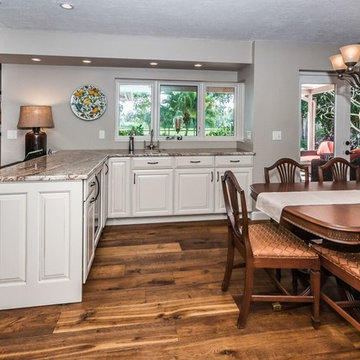
This stunning bar area and adjoining dining room, part of a larger kitchen remodel, were previously a family room that received little use. The homeowners use this new space to frequently entertain friends and family.
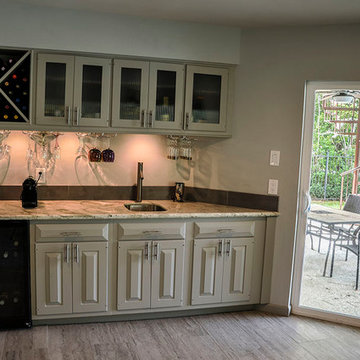
Inspiration for a mid-sized transitional single-wall wet bar in Houston with an undermount sink, raised-panel cabinets, beige cabinets, granite benchtops, grey splashback, porcelain splashback, porcelain floors and brown floor.
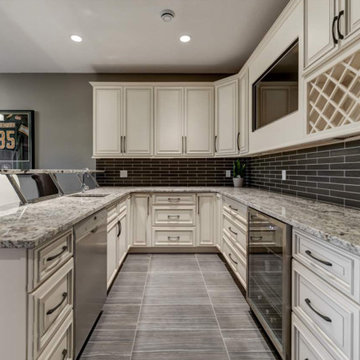
This is an example of an expansive arts and crafts u-shaped wet bar in Edmonton with a drop-in sink, beaded inset cabinets, beige cabinets, granite benchtops, brown splashback, glass tile splashback, porcelain floors and grey floor.
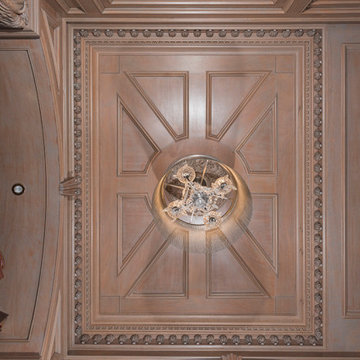
Mid-sized traditional galley seated home bar in New York with an undermount sink, open cabinets, beige cabinets, granite benchtops, multi-coloured splashback, mirror splashback and grey benchtop.
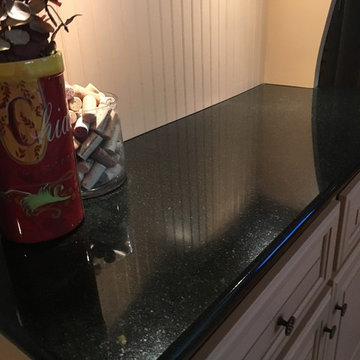
Design ideas for a small single-wall home bar in Milwaukee with raised-panel cabinets, beige cabinets, granite benchtops, beige splashback, timber splashback, medium hardwood floors and brown floor.
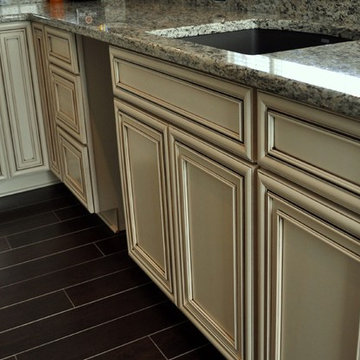
Robyn Brinkerhoff
Inspiration for a traditional u-shaped seated home bar in New York with an undermount sink, beaded inset cabinets, beige cabinets, granite benchtops and ceramic floors.
Inspiration for a traditional u-shaped seated home bar in New York with an undermount sink, beaded inset cabinets, beige cabinets, granite benchtops and ceramic floors.
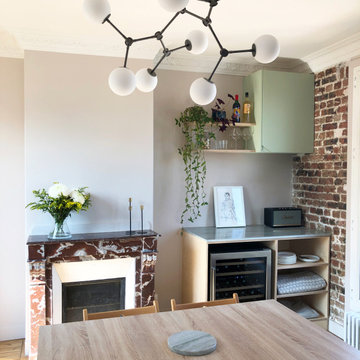
Design ideas for a small eclectic single-wall home bar in Paris with beige cabinets, granite benchtops, light hardwood floors, beige floor and green benchtop.
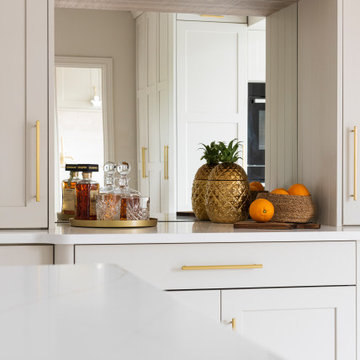
Bespoke home bar design by hestia , integrated under counter fridge & freezer , vintage oak display shelving finished with a mirror backsplash to reflect in natural light and reeded glass
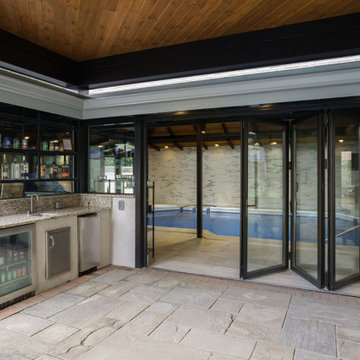
Covered outdoor bar area transitions between indoor and outdoor pools. New 650sf pavilion structure situated over 1/3 of the outdoor pool. With the combination of steel posts, steel beams, very large LVLs and I-Joists, were we able to span and area of approximately 25’x35’ with only perimeter posts.
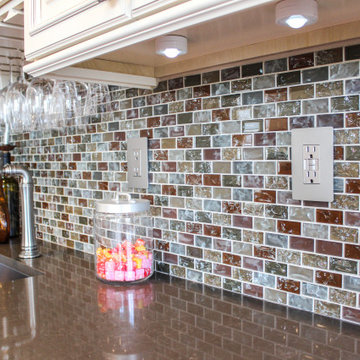
Custom Home Bar in New Jersey.
This is an example of a small transitional single-wall wet bar in New York with an undermount sink, shaker cabinets, beige cabinets, granite benchtops, multi-coloured splashback, mosaic tile splashback, medium hardwood floors, brown floor and grey benchtop.
This is an example of a small transitional single-wall wet bar in New York with an undermount sink, shaker cabinets, beige cabinets, granite benchtops, multi-coloured splashback, mosaic tile splashback, medium hardwood floors, brown floor and grey benchtop.
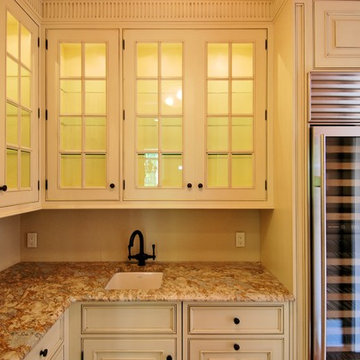
Expansive traditional l-shaped wet bar in New York with an undermount sink, raised-panel cabinets, beige cabinets, granite benchtops, multi-coloured splashback, stone tile splashback, medium hardwood floors and brown floor.
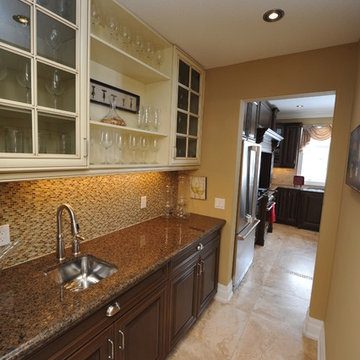
Servery from kitchen to Dining Room
Wall Colour: Dulux / ICI Camlecoat #20YY 43/200
Flooring: Midgley West Villa Imperiale Noce 24" x 24"
Cabinetry: Frendel Kitchens Upper cabinets Maple in the colour parchment with chocolate glaze. Lower cabinets Maple in the colour chocolate
Backsplash: Midgley West mother of pearl beige mix mosaic
Counter top: tropical Brown granite
Sink: Blanco Lincoln stainless steel undermount prep sink
Faucet: Delta Victorian Brilliance Finish
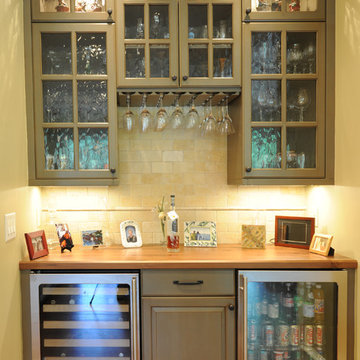
Design ideas for a large traditional galley home bar in Raleigh with raised-panel cabinets, beige cabinets, granite benchtops, beige splashback, stone tile splashback and dark hardwood floors.
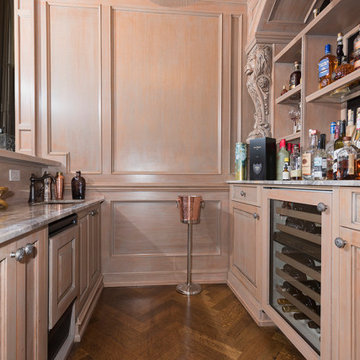
Photo of a mid-sized traditional galley seated home bar in New York with an undermount sink, open cabinets, beige cabinets, granite benchtops, multi-coloured splashback, mirror splashback and grey benchtop.
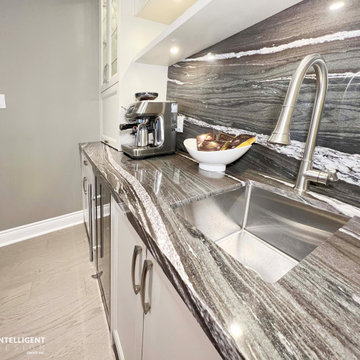
Inspiration for a wet bar in Toronto with an undermount sink, shaker cabinets, beige cabinets, granite benchtops, black splashback, granite splashback, dark hardwood floors, grey floor and black benchtop.
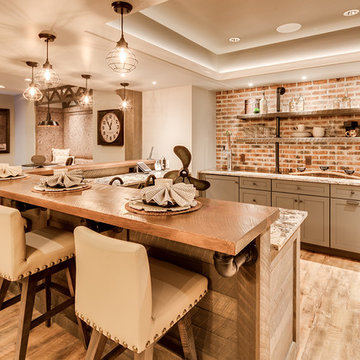
The client had a finished basement space that was not functioning for the entire family. He spent a lot of time in his gym, which was not large enough to accommodate all his equipment and did not offer adequate space for aerobic activities. To appeal to the client's entertaining habits, a bar, gaming area, and proper theater screen needed to be added. There were some ceiling and lolly column restraints that would play a significant role in the layout of our new design, but the Gramophone Team was able to create a space in which every detail appeared to be there from the beginning. Rustic wood columns and rafters, weathered brick, and an exposed metal support beam all add to this design effect becoming real.
Maryland Photography Inc.
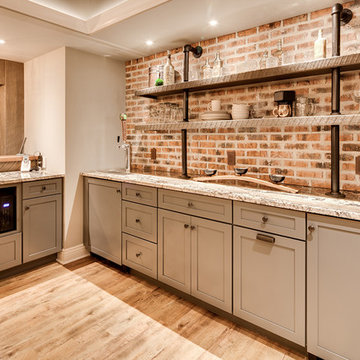
The client had a finished basement space that was not functioning for the entire family. He spent a lot of time in his gym, which was not large enough to accommodate all his equipment and did not offer adequate space for aerobic activities. To appeal to the client's entertaining habits, a bar, gaming area, and proper theater screen needed to be added. There were some ceiling and lolly column restraints that would play a significant role in the layout of our new design, but the Gramophone Team was able to create a space in which every detail appeared to be there from the beginning. Rustic wood columns and rafters, weathered brick, and an exposed metal support beam all add to this design effect becoming real.
Maryland Photography Inc.
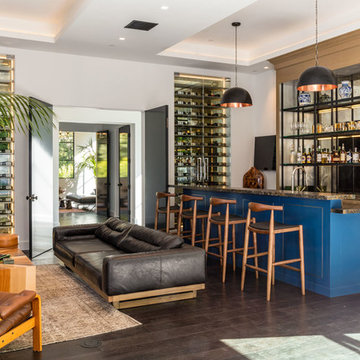
Inspiration for an expansive contemporary u-shaped seated home bar in Los Angeles with open cabinets, mirror splashback, dark hardwood floors, brown floor, beige cabinets and granite benchtops.
Home Bar Design Ideas with Beige Cabinets and Granite Benchtops
6