Home Bar Design Ideas with Black Benchtop and Red Benchtop
Refine by:
Budget
Sort by:Popular Today
201 - 220 of 2,473 photos
Item 1 of 3
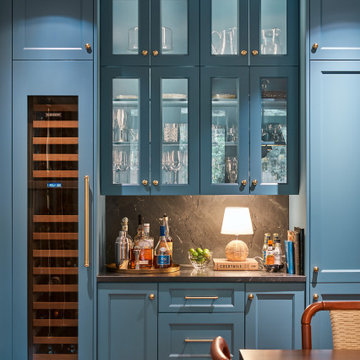
Photo of a small transitional single-wall home bar in Austin with no sink, recessed-panel cabinets, blue cabinets, black splashback, medium hardwood floors and black benchtop.
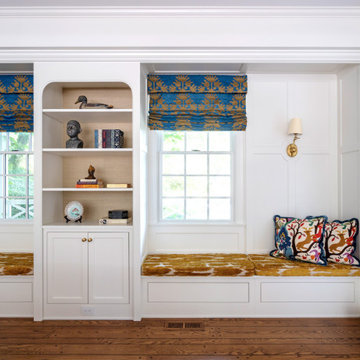
The original Family Room was half the size with heavy dark woodwork everywhere. A major refresh was in order to lighten, brighten, and expand. The custom cabinetry drawings for this addition were a beast to finish, but the attention to detail paid off in spades. One of the first decor items we selected was the wallpaper in the Butler’s Pantry. The green in the trees offset the white in a fresh whimsical way while still feeling classic.
Cincinnati area home addition and remodel focusing on the addition of a Butler’s Pantry and the expansion of an existing Family Room. The Interior Design scope included custom cabinetry and custom built-in design and drawings, custom fireplace design and drawings, fireplace marble selection, Butler’s Pantry countertop selection and cut drawings, backsplash tile design, plumbing selections, and hardware and shelving detailed selections. The decor scope included custom window treatments, furniture, rugs, lighting, wallpaper, and accessories.
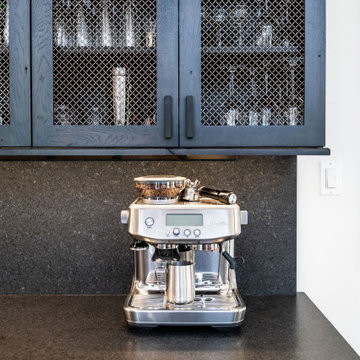
Stainless steel coffee maker on dry bar with black granite countertops and backsplash, and dark wood cabinetry.
Design ideas for a transitional home bar in Baltimore with dark wood cabinets, granite benchtops, black splashback, granite splashback and black benchtop.
Design ideas for a transitional home bar in Baltimore with dark wood cabinets, granite benchtops, black splashback, granite splashback and black benchtop.

Home Bar on the main floor - gorgeous ceiling lights with lots of light brightening the room. They have followed a Great Gatsby Theme in this room.
Saskatoon Hospital Lottery Home
Built by Decora Homes
Windows and Doors by Durabuilt Windows and Doors
Photography by D&M Images Photography
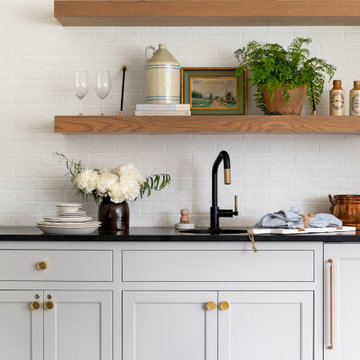
Transitional single-wall home bar in Minneapolis with recessed-panel cabinets, grey cabinets, white splashback, subway tile splashback, carpet, beige floor and black benchtop.
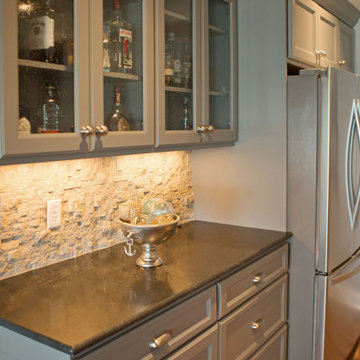
This home bar area allows for plenty of seating for entertaining guests. It is a bright open area that has plenty of storage for supplies and food.
Design ideas for a mid-sized arts and crafts l-shaped seated home bar in Other with raised-panel cabinets, grey cabinets, granite benchtops, multi-coloured splashback, stone tile splashback, dark hardwood floors, brown floor and black benchtop.
Design ideas for a mid-sized arts and crafts l-shaped seated home bar in Other with raised-panel cabinets, grey cabinets, granite benchtops, multi-coloured splashback, stone tile splashback, dark hardwood floors, brown floor and black benchtop.
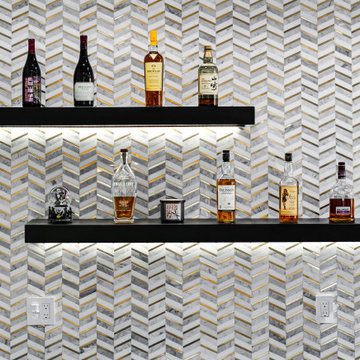
Wet bar in office area. Black doors with black floating shelves, black quartz countertop. Gold, white and calacatta marble backsplash in herringbone pattern.
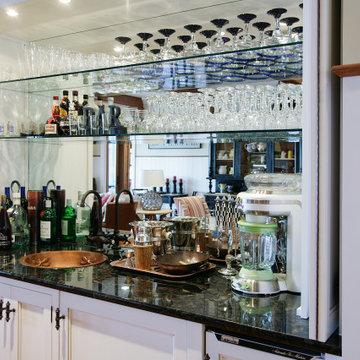
Custom buffet cabinet in the dining room can be opened up to reveal a wet bar with a gorgeous granite top, glass shelving and copper sink.. Home design by Phil Jenkins, AIA, Martin Bros. Contracting, Inc.; general contracting by Martin Bros. Contracting, Inc.; interior design by Stacey Hamilton; photos by Dave Hubler Photography.
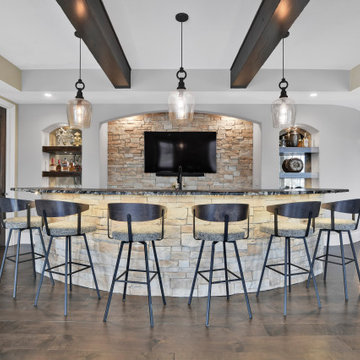
Inspiration for a large transitional galley seated home bar in Kansas City with brown splashback, stone tile splashback, medium hardwood floors, brown floor and black benchtop.
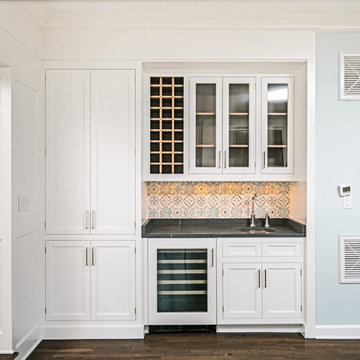
Design ideas for a small traditional single-wall wet bar in New York with an undermount sink, beaded inset cabinets, white cabinets, soapstone benchtops, multi-coloured splashback, terra-cotta splashback, dark hardwood floors and black benchtop.
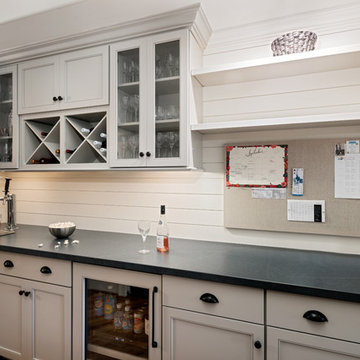
Part bar and part drop-zone, this multi-use space provides functional storage and counter space whether they're hosting a party or organizing the kids' schedules.
© Deborah Scannell Photography

Our clients relocated to Ann Arbor and struggled to find an open layout home that was fully functional for their family. We worked to create a modern inspired home with convenient features and beautiful finishes.
This 4,500 square foot home includes 6 bedrooms, and 5.5 baths. In addition to that, there is a 2,000 square feet beautifully finished basement. It has a semi-open layout with clean lines to adjacent spaces, and provides optimum entertaining for both adults and kids.
The interior and exterior of the home has a combination of modern and transitional styles with contrasting finishes mixed with warm wood tones and geometric patterns.
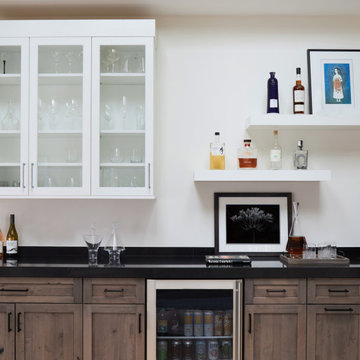
Design ideas for a large transitional single-wall wet bar in Chicago with an undermount sink, recessed-panel cabinets, medium wood cabinets, quartz benchtops, medium hardwood floors, brown floor and black benchtop.

Sexy outdoor bar with sparkle. We add some style and appeal to this stucco bar enclosure with mosaic glass tiles and sleek dark granite counter. Floating glass shelves for display and easy maintenance. Stainless BBQ doors and drawers and single faucet.
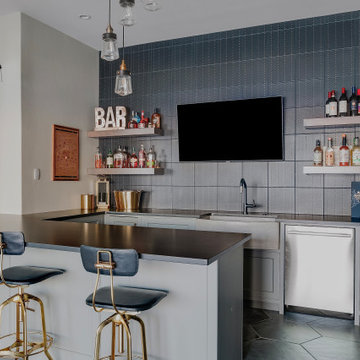
Photo of a mediterranean home bar in Dallas with granite benchtops, black splashback, porcelain splashback, porcelain floors and black benchtop.
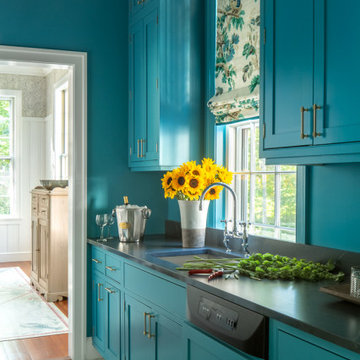
Inspiration for a beach style single-wall wet bar in Portland Maine with an undermount sink, granite benchtops, ceramic floors, grey floor, black benchtop, shaker cabinets and blue cabinets.
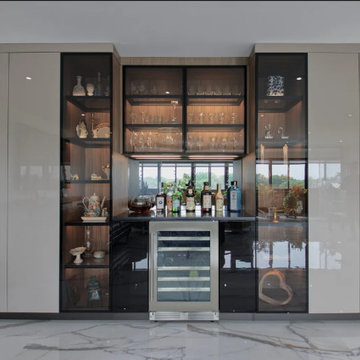
Glorious home bar situated right where all the action is - in the expansive living/dining space. Custom high gloss cabinetry adorns the wine bar which is surrounded by black glass cabinetry that is back-lit. An undercounter wine fridge, black quartz counter holds a fine selection of wine and liquor. The glass cabinets stores a multitude of glasses and displays beautiful artwork, Mirrored back splash finishes this wonderful design.
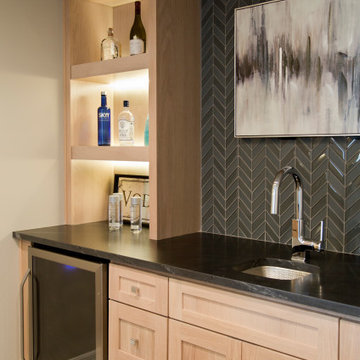
Design ideas for a large galley seated home bar in Kansas City with an undermount sink, recessed-panel cabinets, light wood cabinets, granite benchtops, black splashback, ceramic splashback, light hardwood floors, brown floor and black benchtop.

This home bars sits in a large dining space. The bar and lounge seating makes this area perfect for entertaining. The moody color palate works perfectly to set the stage for a delightful evening in.
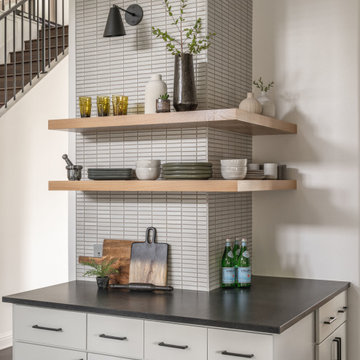
Coffee bar renovation included new cabinet doors and drawer fronts, new countertops, backsplash, tile, new lighting and hardware fixtures, open shelving and fresh paint.
Home Bar Design Ideas with Black Benchtop and Red Benchtop
11